Small Powder Room Design Ideas with Marble Benchtops
Refine by:
Budget
Sort by:Popular Today
1 - 20 of 1,897 photos
Item 1 of 3
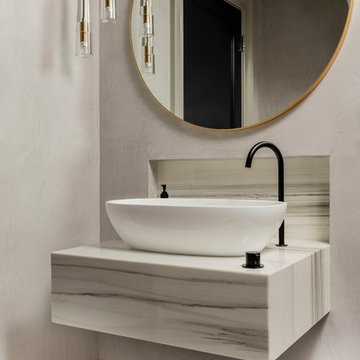
Photography by Micheal J. Lee
Photo of a small transitional powder room in Boston with open cabinets, a one-piece toilet, grey walls, mosaic tile floors, a vessel sink, marble benchtops and grey floor.
Photo of a small transitional powder room in Boston with open cabinets, a one-piece toilet, grey walls, mosaic tile floors, a vessel sink, marble benchtops and grey floor.

Powder Room remodel in Melrose, MA. Navy blue three-drawer vanity accented with a champagne bronze faucet and hardware, oversized mirror and flanking sconces centered on the main wall above the vanity and toilet, marble mosaic floor tile, and fresh & fun medallion wallpaper from Serena & Lily.
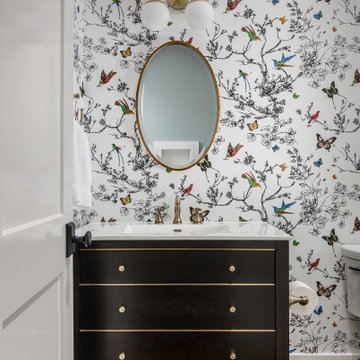
Photography: Garett + Carrie Buell of Studiobuell/ studiobuell.com
Small transitional powder room in Nashville with furniture-like cabinets, dark wood cabinets, a two-piece toilet, an integrated sink, marble benchtops, white benchtops, a freestanding vanity, wallpaper, multi-coloured walls, medium hardwood floors and brown floor.
Small transitional powder room in Nashville with furniture-like cabinets, dark wood cabinets, a two-piece toilet, an integrated sink, marble benchtops, white benchtops, a freestanding vanity, wallpaper, multi-coloured walls, medium hardwood floors and brown floor.
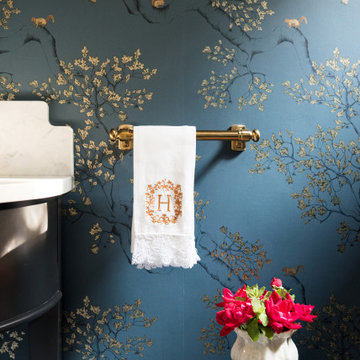
Powder bath wallpaper detail. Love the brass hardware!
Small traditional powder room in Austin with black cabinets, blue walls, an undermount sink, marble benchtops and white benchtops.
Small traditional powder room in Austin with black cabinets, blue walls, an undermount sink, marble benchtops and white benchtops.
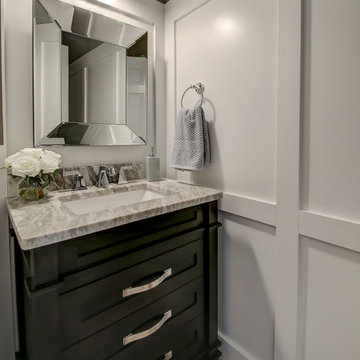
This is an example of a small transitional powder room in Dallas with furniture-like cabinets, black cabinets, grey walls, medium hardwood floors, an undermount sink, marble benchtops, brown floor and grey benchtops.
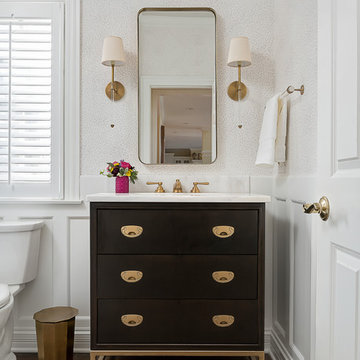
This beautiful transitional powder room with wainscot paneling and wallpaper was transformed from a 1990's raspberry pink and ornate room. The space now breathes and feels so much larger. The vanity was a custom piece using an old chest of drawers. We removed the feet and added the custom metal base. The original hardware was then painted to match the base.
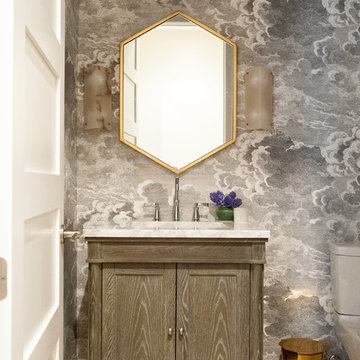
Photographer: Jenn Anibal
Small transitional powder room in Detroit with furniture-like cabinets, an undermount sink, beige floor, white benchtops, medium wood cabinets, a one-piece toilet, multi-coloured walls, porcelain floors and marble benchtops.
Small transitional powder room in Detroit with furniture-like cabinets, an undermount sink, beige floor, white benchtops, medium wood cabinets, a one-piece toilet, multi-coloured walls, porcelain floors and marble benchtops.

Modern custom powder room design
Inspiration for a small modern powder room in Phoenix with black cabinets, a one-piece toilet, limestone, porcelain floors, an undermount sink, marble benchtops, black floor, black benchtops and a floating vanity.
Inspiration for a small modern powder room in Phoenix with black cabinets, a one-piece toilet, limestone, porcelain floors, an undermount sink, marble benchtops, black floor, black benchtops and a floating vanity.
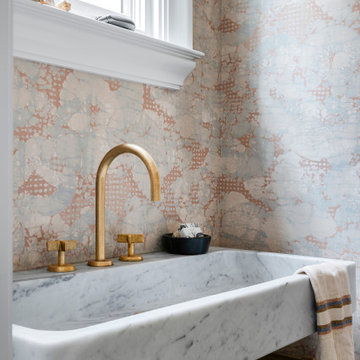
This is an example of a small eclectic powder room in San Francisco with marble floors, a pedestal sink, marble benchtops, multi-coloured floor, a freestanding vanity and wallpaper.
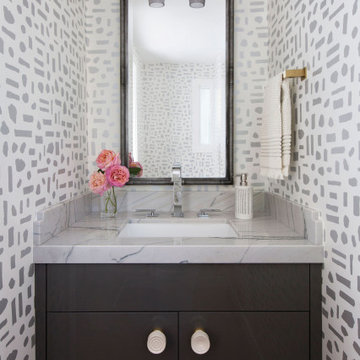
This fun powder room, with contemporary wallpaper, glossy gray vanity, chunky ceramic knobs, tall iron mirror, smoked glass and brass light, an gray marble countertop, was created as part of a remodel for a thriving young client, who loves pink, and loves to travel!
Photography by Michelle Drewes
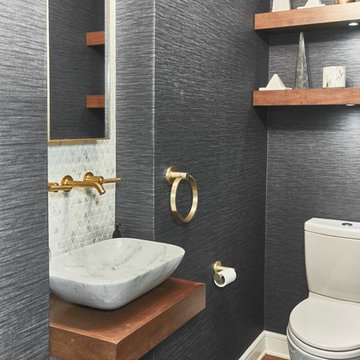
Design ideas for a small modern powder room in Philadelphia with open cabinets, medium wood cabinets, a two-piece toilet, multi-coloured tile, marble, white walls, medium hardwood floors, a vessel sink, marble benchtops, beige floor and white benchtops.
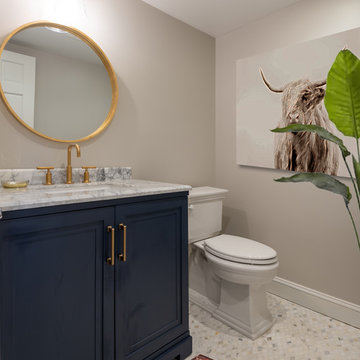
refinishing the powder room with paint, flooring, styling and new vanity brought it back to life
This is an example of a small transitional powder room in Philadelphia with recessed-panel cabinets, blue cabinets, a two-piece toilet, grey walls, porcelain floors, a drop-in sink, marble benchtops, grey floor and white benchtops.
This is an example of a small transitional powder room in Philadelphia with recessed-panel cabinets, blue cabinets, a two-piece toilet, grey walls, porcelain floors, a drop-in sink, marble benchtops, grey floor and white benchtops.
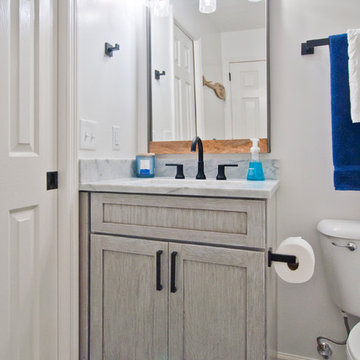
Inspiration for a small transitional powder room in Nashville with shaker cabinets, grey cabinets, a two-piece toilet, white tile, marble, grey walls, limestone floors, an undermount sink, marble benchtops, grey floor and white benchtops.
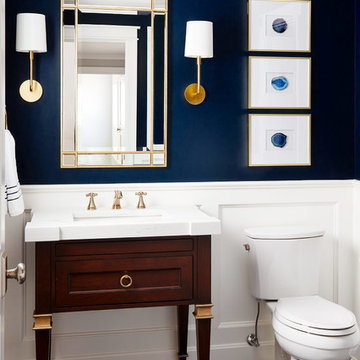
This 1966 contemporary home was completely renovated into a beautiful, functional home with an up-to-date floor plan more fitting for the way families live today. Removing all of the existing kitchen walls created the open concept floor plan. Adding an addition to the back of the house extended the family room. The first floor was also reconfigured to add a mudroom/laundry room and the first floor powder room was transformed into a full bath. A true master suite with spa inspired bath and walk-in closet was made possible by reconfiguring the existing space and adding an addition to the front of the house.
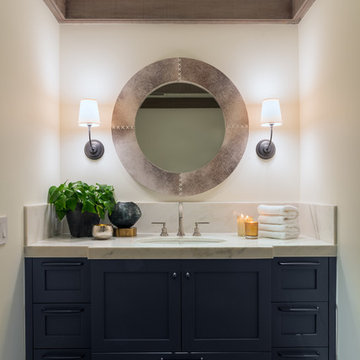
Joe Burull
This is an example of a small country powder room in San Francisco with shaker cabinets, blue cabinets, stone slab, white walls, dark hardwood floors, an undermount sink and marble benchtops.
This is an example of a small country powder room in San Francisco with shaker cabinets, blue cabinets, stone slab, white walls, dark hardwood floors, an undermount sink and marble benchtops.
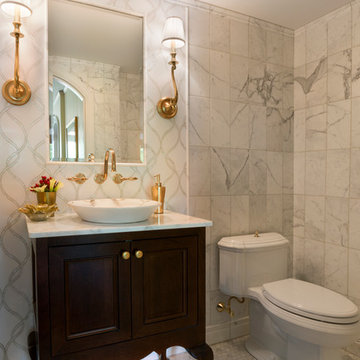
This elegant traditional powder room features the Queen Anne vanity by Mouser Custom Cabinetry, with the Winchester Inset door style and Cherry Mesquite finish, topped with Calacatta Gold marble top. The vessel sink is Kohler's Artist Edition in the Caravan Persia collection. The wall-mounted faucet is Finial by Kohler in the French Gold finish. The sconces are by Hudson Valley, Meade style and Aged Brass finish. The toilet is Kohler's Portrait 1-piece with concealed trapway. All of the tile is Calacatta Gold by Artistic Tile and includes 6x12 Polished on the wall, 1.25 Hexagon on the floor, and Claridges Waterjet cut mosaic with Thassos White Marble and Mother of Pearl shell.
Photography by Carly Gillis
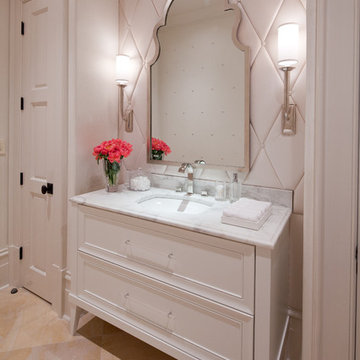
This glamorous, Hollywood inspired power room has a custom upholstered wall of faux leather tiles which act as a water resistant back splash behind the vanity.
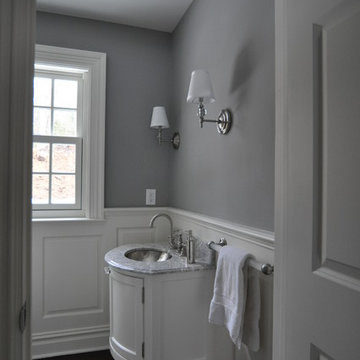
Photo of a small traditional powder room in New York with furniture-like cabinets, white cabinets, grey walls, dark hardwood floors, an undermount sink, marble benchtops and brown floor.
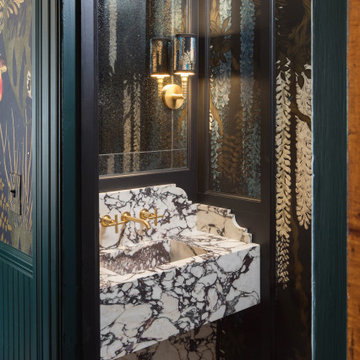
Photo of a small eclectic powder room in St Louis with marble floors, marble benchtops, multi-coloured floor, multi-coloured benchtops and wallpaper.

Design ideas for a small transitional powder room in London with marble benchtops and a floating vanity.
Small Powder Room Design Ideas with Marble Benchtops
1