Small Powder Room Design Ideas with Mosaic Tile Floors
Refine by:
Budget
Sort by:Popular Today
1 - 20 of 448 photos
Item 1 of 3

The powder room is styled by the client and reflects their eclectic tastes....
Design ideas for a small contemporary powder room in Melbourne with green walls, mosaic tile floors, an integrated sink, marble benchtops, multi-coloured floor, green benchtops and a built-in vanity.
Design ideas for a small contemporary powder room in Melbourne with green walls, mosaic tile floors, an integrated sink, marble benchtops, multi-coloured floor, green benchtops and a built-in vanity.

What was once a basic powder room is now fresh, sophisticated and ready for your guests. A powder room can become a stunning focal point by installing a mosaic stone floor and grasscloth wallpaper in vinyl. By replacing dated fixtures with something more high-end in a brushed warm metal finish, unexpected painted dark blue trim adds drama, visual interest, contrast and brings a decorative touch to your powder room.
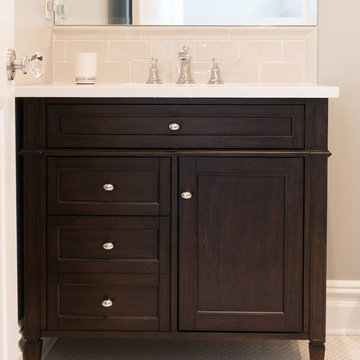
Small traditional powder room in New York with furniture-like cabinets, dark wood cabinets, beige walls, mosaic tile floors, an undermount sink, solid surface benchtops, white floor and white benchtops.
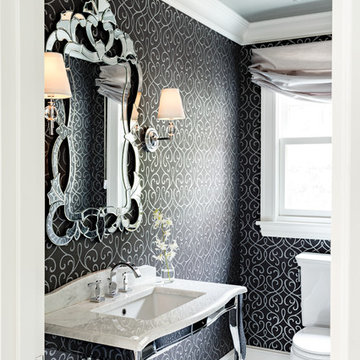
Lincoln Barbour Photography
Inspiration for a small traditional powder room in Portland with a console sink, marble benchtops, a one-piece toilet, white tile, black walls and mosaic tile floors.
Inspiration for a small traditional powder room in Portland with a console sink, marble benchtops, a one-piece toilet, white tile, black walls and mosaic tile floors.
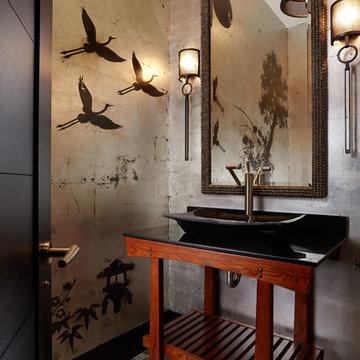
Kim Sargent
Design ideas for a small asian powder room in Wichita with a vessel sink, open cabinets, dark wood cabinets, multi-coloured walls, mosaic tile floors, granite benchtops, beige floor and black benchtops.
Design ideas for a small asian powder room in Wichita with a vessel sink, open cabinets, dark wood cabinets, multi-coloured walls, mosaic tile floors, granite benchtops, beige floor and black benchtops.

Pour ce projet, nos clients souhaitaient personnaliser leur appartement en y apportant de la couleur et le rendre plus fonctionnel. Nous avons donc conçu de nombreuses menuiseries sur mesure et joué avec les couleurs en fonction des espaces.
Dans la pièce de vie, le bleu des niches de la bibliothèque contraste avec les touches orangées de la décoration et fait écho au mur mitoyen.
Côté salle à manger, le module de rangement aux lignes géométriques apporte une touche graphique. L’entrée et la cuisine ont elles aussi droit à leurs menuiseries sur mesure, avec des espaces de rangement fonctionnels et leur banquette pour plus de convivialité. En ce qui concerne les salles de bain, chacun la sienne ! Une dans les tons chauds, l’autre aux tons plus sobres.
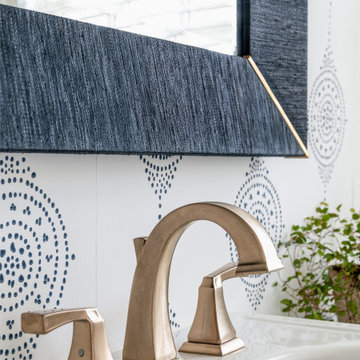
Photo of a small transitional powder room in Nashville with shaker cabinets, white cabinets, a two-piece toilet, white walls, mosaic tile floors, a pedestal sink, white floor and wallpaper.
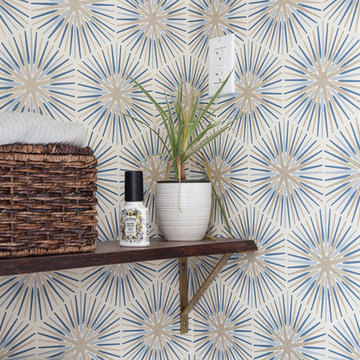
powder room with wall paper, corner sink and penny tiles.
Design ideas for a small midcentury powder room in DC Metro with a two-piece toilet, multi-coloured walls, a wall-mount sink, white benchtops, mosaic tile floors, blue floor and wallpaper.
Design ideas for a small midcentury powder room in DC Metro with a two-piece toilet, multi-coloured walls, a wall-mount sink, white benchtops, mosaic tile floors, blue floor and wallpaper.
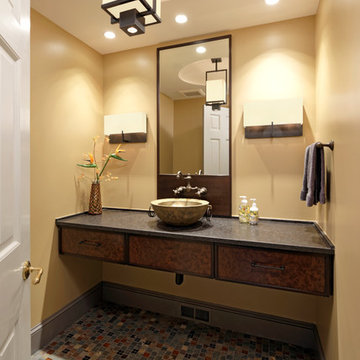
Potomac, Maryland Transitional Powder Room
#JenniferGilmer -
http://www.gilmerkitchens.com/
Photography by Bob Narod
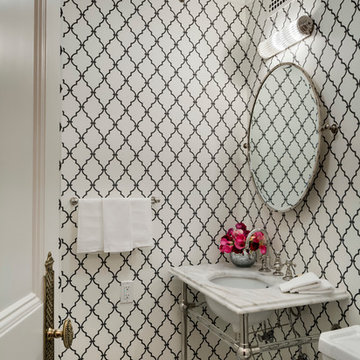
Woodruff-Brown Photography
Inspiration for a small traditional powder room in New York with a console sink, marble benchtops, multi-coloured walls, mosaic tile floors and white benchtops.
Inspiration for a small traditional powder room in New York with a console sink, marble benchtops, multi-coloured walls, mosaic tile floors and white benchtops.
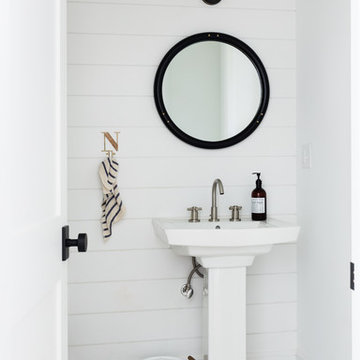
Small country powder room in New York with white walls, white floor, mosaic tile floors and a pedestal sink.
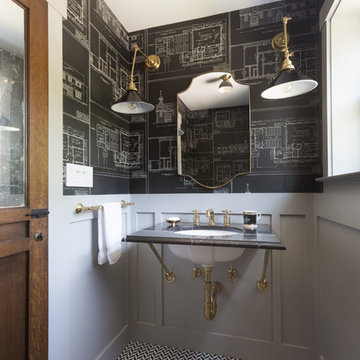
David Duncan Livingston
Design ideas for a small transitional powder room in San Francisco with marble benchtops, grey walls, mosaic tile floors, black tile, white tile, black and white tile and an undermount sink.
Design ideas for a small transitional powder room in San Francisco with marble benchtops, grey walls, mosaic tile floors, black tile, white tile, black and white tile and an undermount sink.
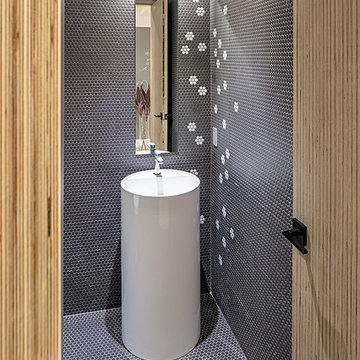
Small modern family home, photography by Peter A. Sellar © 2018 www.photoklik.com
Design ideas for a small contemporary powder room in Toronto with black tile, mosaic tile, black walls, mosaic tile floors, a pedestal sink and black floor.
Design ideas for a small contemporary powder room in Toronto with black tile, mosaic tile, black walls, mosaic tile floors, a pedestal sink and black floor.

An extensive remodel was needed to bring this home back to its glory. A previous remodel had taken all of the character out of the home. The original kitchen was disconnected from other parts of the home. The new kitchen open up to the other spaces while maintaining the home’s integratory. The kitchen is now the center of the home with a large island for gathering. The bathrooms were reconfigured with custom tiles and vanities. We selected classic finishes with modern touches throughout each space.
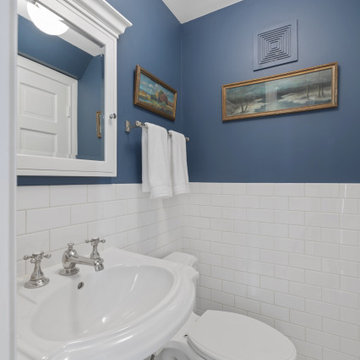
Small but mighty! Client chose a rich blue above the classic subway tiles and a tiny white mosaic for the the floor. Fixtures are Pottery Barn
Inspiration for a small traditional powder room in Chicago with white cabinets, a one-piece toilet, white tile, blue walls, mosaic tile floors, a pedestal sink, white floor and a built-in vanity.
Inspiration for a small traditional powder room in Chicago with white cabinets, a one-piece toilet, white tile, blue walls, mosaic tile floors, a pedestal sink, white floor and a built-in vanity.
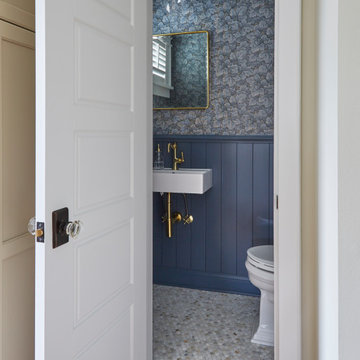
Designed by: Susan Klimala, CKD, CBD
Photography by: Mike Kaskel Photography
For more information on kitchen and bath design ideas go to: www.kitchenstudio-ge.com
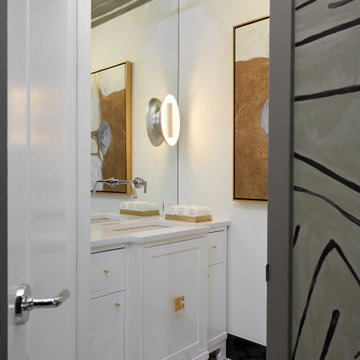
Photo of a small modern powder room in New York with furniture-like cabinets, white cabinets, red walls, mosaic tile floors, quartzite benchtops, white floor and white benchtops.

We added small powder room out of foyer space. 1800 sq.ft. whole house remodel. We added powder room and mudroom, opened up the walls to create an open concept kitchen. We added electric fireplace into the living room to create a focal point. Brick wall are original to the house to preserve the mid century modern style of the home. 2 full bathroom were completely remodel with more modern finishes.

Powder room featuring an amazing stone sink and green tile
Inspiration for a small contemporary powder room in Los Angeles with white cabinets, a wall-mount toilet, green tile, porcelain tile, green walls, mosaic tile floors, a wall-mount sink, marble benchtops, multi-coloured floor, multi-coloured benchtops and a floating vanity.
Inspiration for a small contemporary powder room in Los Angeles with white cabinets, a wall-mount toilet, green tile, porcelain tile, green walls, mosaic tile floors, a wall-mount sink, marble benchtops, multi-coloured floor, multi-coloured benchtops and a floating vanity.
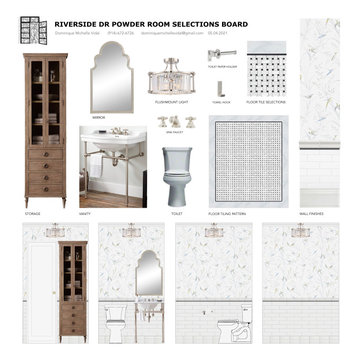
Inspiration for a small country powder room in New York with white cabinets, a two-piece toilet, black and white tile, ceramic tile, multi-coloured walls, mosaic tile floors, a console sink, white floor, a freestanding vanity and wallpaper.
Small Powder Room Design Ideas with Mosaic Tile Floors
1