Small Powder Room Design Ideas with Solid Surface Benchtops
Refine by:
Budget
Sort by:Popular Today
1 - 20 of 1,282 photos
Item 1 of 3

apaiser Sublime Single Vanity in 'Diamond White' at the master ensuite in Wimbledon Avenue, VIC, Australia. Developed by Penfold Group | Designed by Taylor Pressly Architects |
Build by Melbourne Construction Management | Photography by Peter Clarke

Design ideas for a small industrial powder room in Yekaterinburg with white cabinets, a wall-mount toilet, brown tile, porcelain tile, brown walls, porcelain floors, a drop-in sink, solid surface benchtops, brown floor, white benchtops, a floating vanity, wood and wood walls.

Updating of this Venice Beach bungalow home was a real treat. Timing was everything here since it was supposed to go on the market in 30day. (It took us 35days in total for a complete remodel).
The corner lot has a great front "beach bum" deck that was completely refinished and fenced for semi-private feel.
The entire house received a good refreshing paint including a new accent wall in the living room.
The kitchen was completely redo in a Modern vibe meets classical farmhouse with the labyrinth backsplash and reclaimed wood floating shelves.
Notice also the rugged concrete look quartz countertop.
A small new powder room was created from an old closet space, funky street art walls tiles and the gold fixtures with a blue vanity once again are a perfect example of modern meets farmhouse.
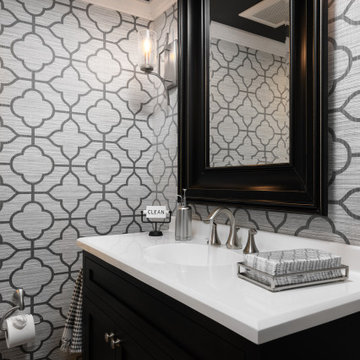
Paint on ceiling is Sherwin Williams Cyberspace, bathroom cabinet by Bertch, faucet is Moen's Eva. Wallpaper by Wallquest - Grass Effects.
Small traditional powder room in Philadelphia with flat-panel cabinets, black cabinets, a two-piece toilet, grey walls, light hardwood floors, an integrated sink, solid surface benchtops, beige floor, white benchtops, a freestanding vanity and wallpaper.
Small traditional powder room in Philadelphia with flat-panel cabinets, black cabinets, a two-piece toilet, grey walls, light hardwood floors, an integrated sink, solid surface benchtops, beige floor, white benchtops, a freestanding vanity and wallpaper.
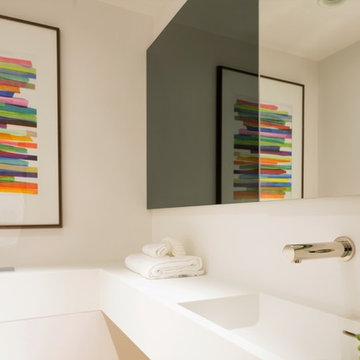
Rachel Niddrie for LXA
This is an example of a small contemporary powder room in London with white cabinets, a wall-mount toilet, white walls, medium hardwood floors, a drop-in sink, solid surface benchtops, white benchtops and a built-in vanity.
This is an example of a small contemporary powder room in London with white cabinets, a wall-mount toilet, white walls, medium hardwood floors, a drop-in sink, solid surface benchtops, white benchtops and a built-in vanity.
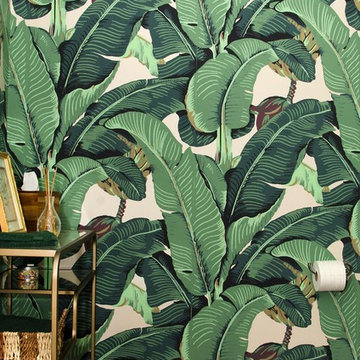
Design ideas for a small transitional powder room in Philadelphia with furniture-like cabinets, a two-piece toilet, multi-coloured walls, dark hardwood floors, a pedestal sink, solid surface benchtops, brown floor and white benchtops.
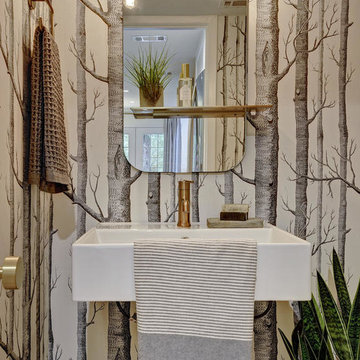
Photo of a small modern powder room in Austin with light hardwood floors, a wall-mount sink, multi-coloured walls, solid surface benchtops and beige floor.
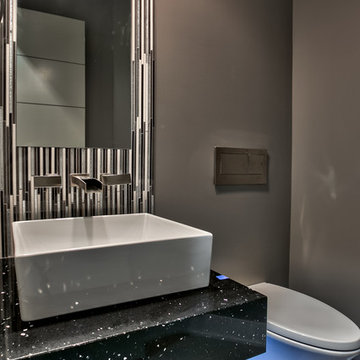
Amoura Productions
This is an example of a small modern powder room in Omaha with open cabinets, grey cabinets, a wall-mount toilet, black and white tile, glass tile, grey walls, porcelain floors, a vessel sink and solid surface benchtops.
This is an example of a small modern powder room in Omaha with open cabinets, grey cabinets, a wall-mount toilet, black and white tile, glass tile, grey walls, porcelain floors, a vessel sink and solid surface benchtops.
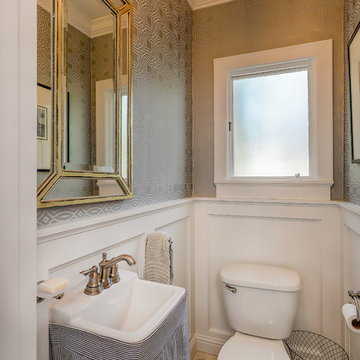
Photo of a small transitional powder room in Santa Barbara with a two-piece toilet, grey walls, marble floors, a pedestal sink, solid surface benchtops, white floor and white benchtops.
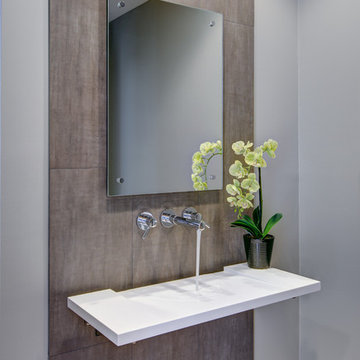
Inspiration for a small contemporary powder room in Detroit with a wall-mount sink, grey walls, solid surface benchtops, brown tile and porcelain tile.
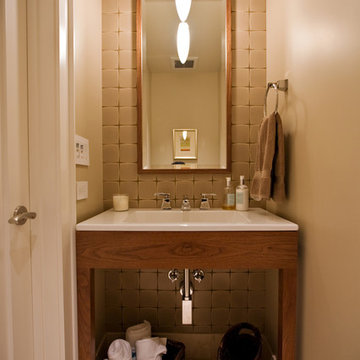
Powder room with table style vanity that was fabricated in our exclusive Bay Area cabinet shop. Ann Sacks Clodagh Shield tiled wall adds interest to this very small powder room that had previously been a hallway closet.

Powder Rm of our new-build project in a Chicago Northern suburb.
Design ideas for a small transitional powder room in Chicago with furniture-like cabinets, blue cabinets, a two-piece toilet, gray tile, porcelain tile, grey walls, dark hardwood floors, solid surface benchtops, white benchtops, a freestanding vanity and an undermount sink.
Design ideas for a small transitional powder room in Chicago with furniture-like cabinets, blue cabinets, a two-piece toilet, gray tile, porcelain tile, grey walls, dark hardwood floors, solid surface benchtops, white benchtops, a freestanding vanity and an undermount sink.
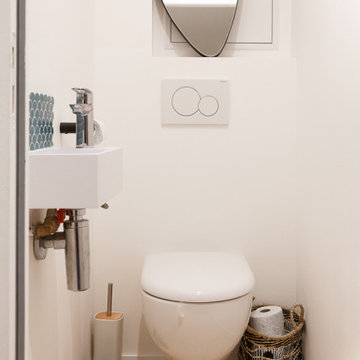
A neat and aesthetic project for this 83 m2 apartment. Blue is honored in all its nuances and in each room.
First in the main room: the kitchen. The mix of cobalt blue, golden handles and fittings give it a particularly chic and elegant look. These characteristics are underlined by the countertop and the terrazzo table, light and discreet.
In the living room, it becomes more moderate. It is found in furnitures with a petroleum tint. Our customers having objects in pop and varied colors, we worked on a neutral and white wall base to match everything.
In the bedroom, blue energizes the space, which has remained fairly minimal. The denim headboard is enough to decorate the room. The wooden night tables bring a touch of warmth to the whole.
Finally the bathroom, here the blue is minor and manifests itself in its indigo color at the level of the towel rail. It gives way to this XXL shower cubicle and its almost invisible wall, worthy of luxury hotels.
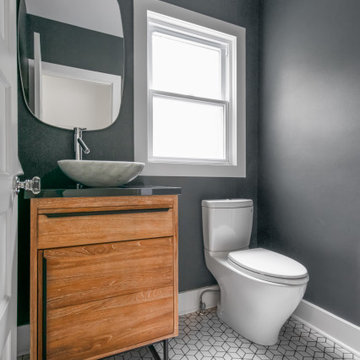
Customer requested a simplistic, european style powder room. The powder room consists of a vessel sink, quartz countertop on top of a contemporary style vanity. The toilet has a skirted trapway, which creates a sleek design. A mosaic style floor tile helps bring together a simplistic look with lots of character.
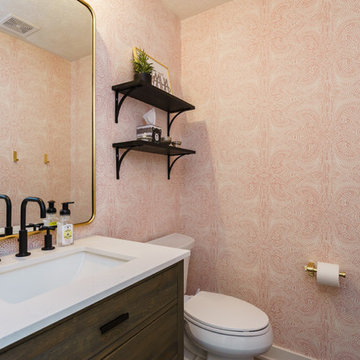
Inspiration for a small contemporary powder room in Omaha with flat-panel cabinets, dark wood cabinets, a two-piece toilet, pink walls, solid surface benchtops and white benchtops.
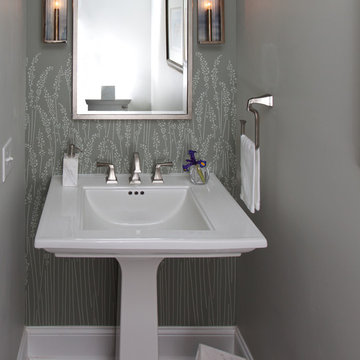
Photo of a small transitional powder room in Raleigh with a two-piece toilet, grey walls, slate floors, a pedestal sink, solid surface benchtops and grey floor.
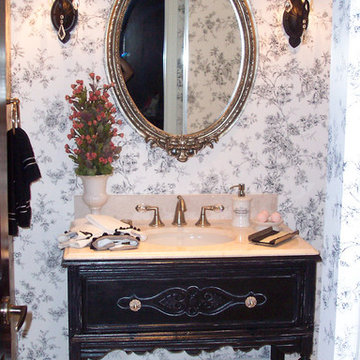
Photo of a small country powder room in Atlanta with furniture-like cabinets, white walls, travertine floors, an undermount sink, solid surface benchtops, distressed cabinets, beige floor and white benchtops.
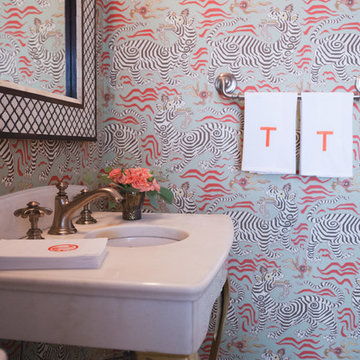
Photo Credit: Citybee Studio, Chicago, IL
Small transitional powder room in Milwaukee with multi-coloured walls, a two-piece toilet, solid surface benchtops and an undermount sink.
Small transitional powder room in Milwaukee with multi-coloured walls, a two-piece toilet, solid surface benchtops and an undermount sink.

Гостевой санузел в трехкомнатной квартире
Small contemporary powder room in Moscow with a wall-mount toilet, gray tile, porcelain tile, grey walls, porcelain floors, a drop-in sink, solid surface benchtops, grey floor and grey benchtops.
Small contemporary powder room in Moscow with a wall-mount toilet, gray tile, porcelain tile, grey walls, porcelain floors, a drop-in sink, solid surface benchtops, grey floor and grey benchtops.
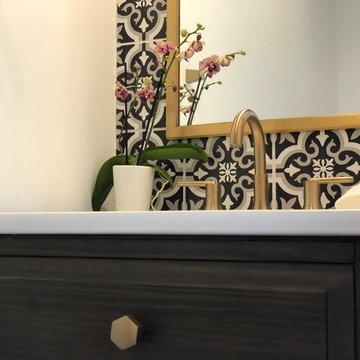
A compact powder room with a lot of style and drama. Patterned tile and warm satin brass accents are encased in a crisp white venician plaster room topped by a dramatic black ceiling.
Small Powder Room Design Ideas with Solid Surface Benchtops
1