Small Powder Room Design Ideas with White Walls
Refine by:
Budget
Sort by:Popular Today
1 - 20 of 4,206 photos
Item 1 of 3

The floor plan of the powder room was left unchanged and the focus was directed at refreshing the space. The green slate vanity ties the powder room to the laundry, creating unison within this beautiful South-East Melbourne home. With brushed nickel features and an arched mirror, Jeyda has left us swooning over this timeless and luxurious bathroom

Photo of a small modern powder room in Melbourne with flat-panel cabinets, white cabinets, a one-piece toilet, white walls, a wall-mount sink and a floating vanity.
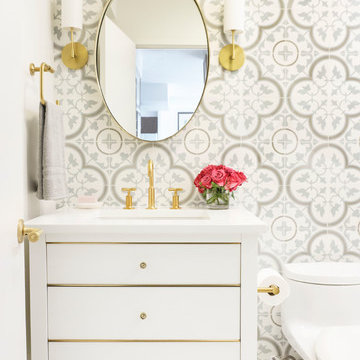
Amazing 37 sq. ft. bathroom transformation. Our client wanted to turn her bathtub into a shower, and bring light colors to make her small bathroom look more spacious. Instead of only tiling the shower, which would have visually shortened the plumbing wall, we created a feature wall made out of cement tiles to create an illusion of an elongated space. We paired these graphic tiles with brass accents and a simple, yet elegant white vanity to contrast this feature wall. The result…is pure magic ✨
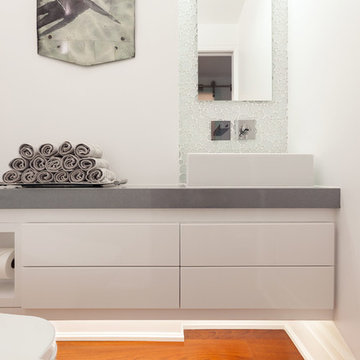
Urszula Muntean Photography
This is an example of a small contemporary powder room in Ottawa with flat-panel cabinets, white cabinets, a wall-mount toilet, ceramic tile, white walls, medium hardwood floors, a vessel sink, engineered quartz benchtops, brown floor and grey benchtops.
This is an example of a small contemporary powder room in Ottawa with flat-panel cabinets, white cabinets, a wall-mount toilet, ceramic tile, white walls, medium hardwood floors, a vessel sink, engineered quartz benchtops, brown floor and grey benchtops.
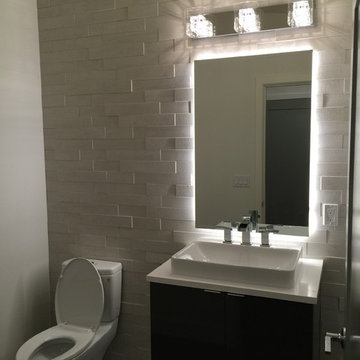
Photo of a small modern powder room in Seattle with flat-panel cabinets, dark wood cabinets, a one-piece toilet, white tile, stone tile, white walls, a vessel sink and quartzite benchtops.
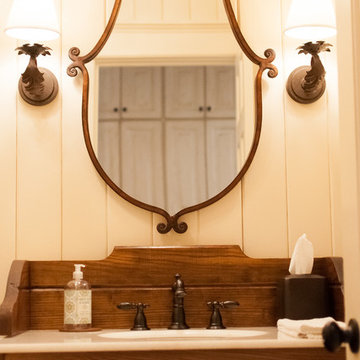
photo: Marita Weil, designer: Michelle Mentzer
This is an example of a small country powder room in Atlanta with an undermount sink, furniture-like cabinets, medium wood cabinets, marble benchtops and white walls.
This is an example of a small country powder room in Atlanta with an undermount sink, furniture-like cabinets, medium wood cabinets, marble benchtops and white walls.

Flooring: Trek Antracite 12x24
Sink: WS Bath Collections-Hox Mini 45L
Faucet: Moen Weymouth Single hole
Design ideas for a small country powder room in Jacksonville with light wood cabinets, a one-piece toilet, white walls, ceramic floors, wood benchtops, grey floor, brown benchtops and a floating vanity.
Design ideas for a small country powder room in Jacksonville with light wood cabinets, a one-piece toilet, white walls, ceramic floors, wood benchtops, grey floor, brown benchtops and a floating vanity.

Design ideas for a small modern powder room in Seattle with flat-panel cabinets, light wood cabinets, black tile, ceramic tile, white walls, light hardwood floors, a vessel sink, granite benchtops, black benchtops and a floating vanity.

Small contemporary powder room in Turin with flat-panel cabinets, grey cabinets, a two-piece toilet, gray tile, porcelain tile, white walls, porcelain floors, a vessel sink, wood benchtops, grey floor, brown benchtops, a floating vanity and recessed.

The powder room was completely reinvented. Due to the original space’s compact size, the room was kept as open and airy as possible. The custom vanity is clad in a Walker Zanger stenciled metallic stone tile. Kallista’s wall-mounted faucet and Kohler’s crystal vessel. The marble floor tile were hand painted. One-piece automated Kohler washlet.

Inspiration for a small country powder room in San Francisco with shaker cabinets, blue cabinets, a one-piece toilet, white walls, marble floors, an undermount sink, quartzite benchtops, black floor, white benchtops and a floating vanity.

Small country powder room in Hampshire with a one-piece toilet, white walls, limestone floors, a drop-in sink, engineered quartz benchtops, grey floor, white benchtops, a floating vanity, timber and panelled walls.

Palm Springs - Bold Funkiness. This collection was designed for our love of bold patterns and playful colors.
Photo of a small midcentury powder room in Los Angeles with flat-panel cabinets, white cabinets, a wall-mount toilet, green tile, cement tile, white walls, ceramic floors, an undermount sink, engineered quartz benchtops, white floor, white benchtops and a freestanding vanity.
Photo of a small midcentury powder room in Los Angeles with flat-panel cabinets, white cabinets, a wall-mount toilet, green tile, cement tile, white walls, ceramic floors, an undermount sink, engineered quartz benchtops, white floor, white benchtops and a freestanding vanity.
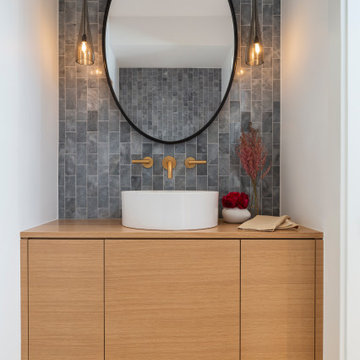
The compact powder room shines with natural marble tile and floating vanity. Underlighting on the vanity and hanging pendants keep the space bright while ensuring a smooth, warm atmosphere.
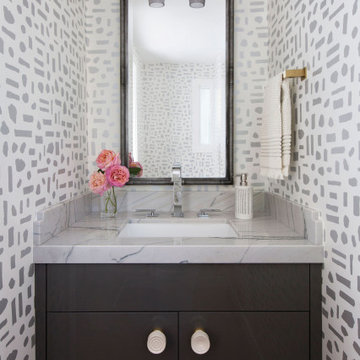
This fun powder room, with contemporary wallpaper, glossy gray vanity, chunky ceramic knobs, tall iron mirror, smoked glass and brass light, an gray marble countertop, was created as part of a remodel for a thriving young client, who loves pink, and loves to travel!
Photography by Michelle Drewes
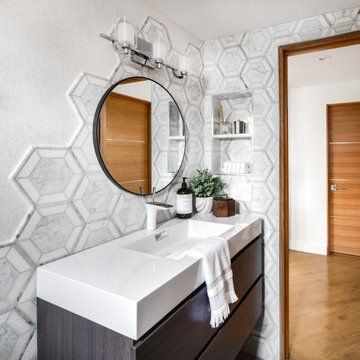
This is an example of a small modern powder room in Orange County with flat-panel cabinets, dark wood cabinets, a one-piece toilet, gray tile, marble, white walls, porcelain floors, an integrated sink, engineered quartz benchtops, grey floor and white benchtops.
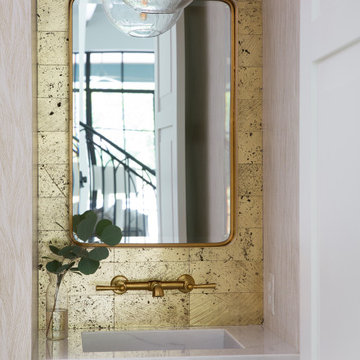
Photography by Buff Strickland
Photo of a small mediterranean powder room in Austin with yellow tile, white walls, an integrated sink and white benchtops.
Photo of a small mediterranean powder room in Austin with yellow tile, white walls, an integrated sink and white benchtops.
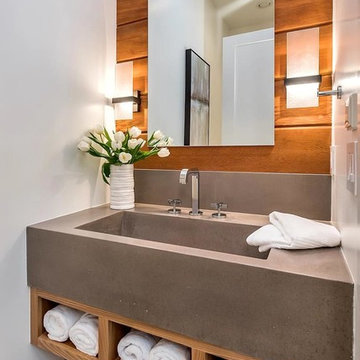
Inspiration for a small modern powder room in San Francisco with flat-panel cabinets, medium wood cabinets, a one-piece toilet, white walls, porcelain floors, an integrated sink, concrete benchtops, grey floor and grey benchtops.
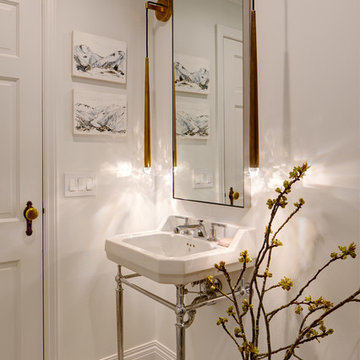
This is an example of a small transitional powder room in Seattle with white walls, porcelain floors, a console sink and white floor.
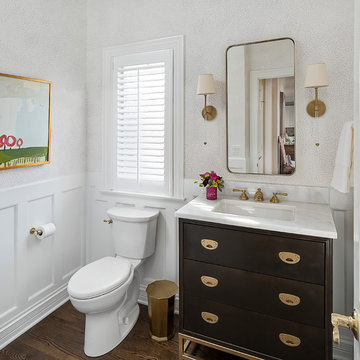
This beautiful transitional powder room with wainscot paneling and wallpaper was transformed from a 1990's raspberry pink and ornate room. The space now breathes and feels so much larger. The vanity was a custom piece using an old chest of drawers. We removed the feet and added the custom metal base. The original hardware was then painted to match the base.
Small Powder Room Design Ideas with White Walls
1