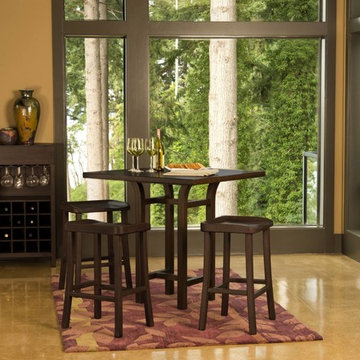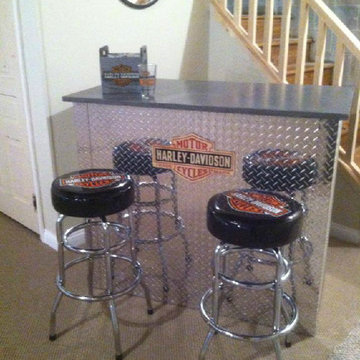Small Seated Home Bar Design Ideas
Refine by:
Budget
Sort by:Popular Today
161 - 180 of 684 photos
Item 1 of 3
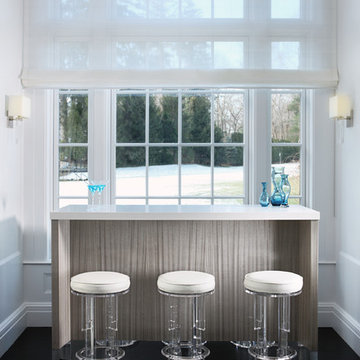
Photo of a small transitional single-wall seated home bar in New York with black floor and white benchtop.
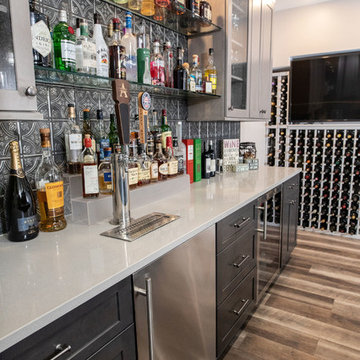
Design ideas for a small industrial u-shaped seated home bar in DC Metro with an undermount sink, shaker cabinets, medium wood cabinets, quartz benchtops, grey splashback, metal splashback, vinyl floors, brown floor and grey benchtop.
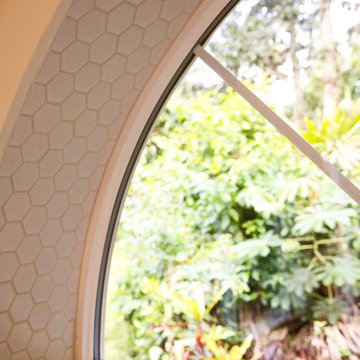
Hex tile detailing around the circular window/seating area.
The centerpiece and focal point to this tiny home living room is the grand circular-shaped window which is actually two half-moon windows jointed together where the mango woof bartop is placed. This acts as a work and dining space. Hanging plants elevate the eye and draw it upward to the high ceilings. Colors are kept clean and bright to expand the space. The loveseat folds out into a sleeper and the ottoman/bench lifts to offer more storage. The round rug mirrors the window adding consistency. This tropical modern coastal Tiny Home is built on a trailer and is 8x24x14 feet. The blue exterior paint color is called cabana blue. The large circular window is quite the statement focal point for this how adding a ton of curb appeal. The round window is actually two round half-moon windows stuck together to form a circle. There is an indoor bar between the two windows to make the space more interactive and useful- important in a tiny home. There is also another interactive pass-through bar window on the deck leading to the kitchen making it essentially a wet bar. This window is mirrored with a second on the other side of the kitchen and the are actually repurposed french doors turned sideways. Even the front door is glass allowing for the maximum amount of light to brighten up this tiny home and make it feel spacious and open. This tiny home features a unique architectural design with curved ceiling beams and roofing, high vaulted ceilings, a tiled in shower with a skylight that points out over the tongue of the trailer saving space in the bathroom, and of course, the large bump-out circle window and awning window that provides dining spaces.
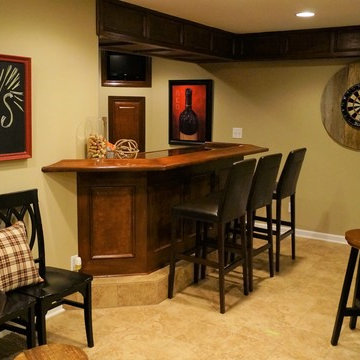
The Homeowner previously installed the bar, but just asked for me to pull it together. She had some left over re-claimed wood so I used it behind the dartboard as a feature, but also to protect the wall. Linda Parsons
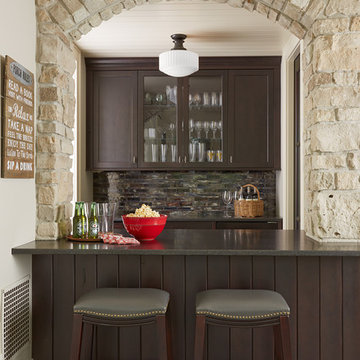
MA Peterson met all the homeowner’s entertaining needs, which included a much-desired area for bar serving that opened up to the newly-added circular four-season porch. Having one location for food and drink staging was a priority for our entertaining couple, and using the transition space between the existing mudroom and kitchen granted perfect access to the prep area nearby. With refrigeration and a beverage center, it’s a great space to host a bartender during an event or to use daily as a cozy spot.
The room was created to stand out, and it does just that. The existing stone from the exterior of the home was brought indoors as the surround for the serving bar, giving the perfect rustic pub room feel. The cabinets were stained a dark cherry to match the stain found throughout the house, and Rembrandt glass mosaic tile was added to break up the darker hues. The white bead board ceiling behind the stone wall was lowered and a unique Milton Road pendant, perfectly setting the mood to give it that pub room touch.
Susan Gilmore Photography
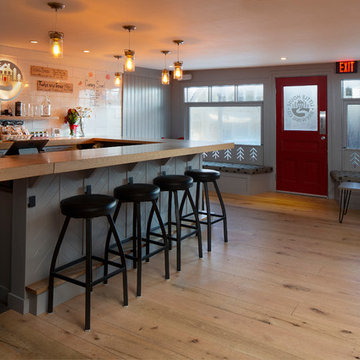
Photo by: Caryn B. Davis
Small transitional l-shaped seated home bar in Bridgeport with shaker cabinets, grey cabinets, wood benchtops, white splashback, subway tile splashback, light hardwood floors, brown floor and brown benchtop.
Small transitional l-shaped seated home bar in Bridgeport with shaker cabinets, grey cabinets, wood benchtops, white splashback, subway tile splashback, light hardwood floors, brown floor and brown benchtop.
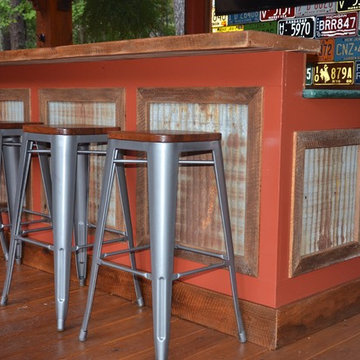
This is an example of a small country galley seated home bar in Atlanta with wood benchtops, medium hardwood floors, brown floor and brown benchtop.
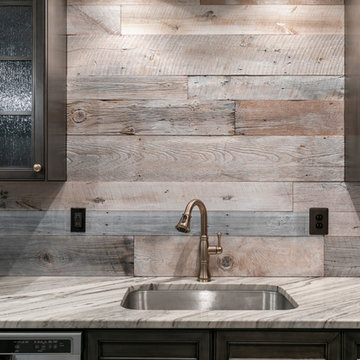
Small country u-shaped seated home bar in DC Metro with an undermount sink, shaker cabinets, dark wood cabinets, granite benchtops, multi-coloured splashback, timber splashback, porcelain floors, brown floor and multi-coloured benchtop.
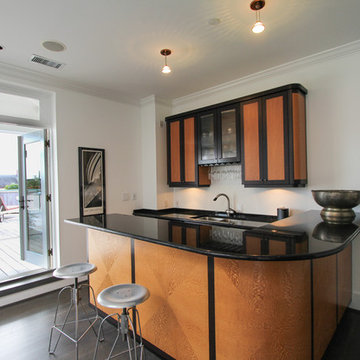
This incredibly beautiful and stunning penthouse is situated in Charleston’s trendiest neighborhood. Featuring an open floor plan with massive windows allows the penthouse to be flooded with light. This sleek wet bar just begs you indulge in a poolside cocktail. Listed by Andy Jones.

Custom residential bar, hand made luxury woodwork. Custom cabinets and stools.
This is an example of a small traditional l-shaped seated home bar in New York with an integrated sink, shaker cabinets, grey cabinets, quartz benchtops, medium hardwood floors, brown floor and grey benchtop.
This is an example of a small traditional l-shaped seated home bar in New York with an integrated sink, shaker cabinets, grey cabinets, quartz benchtops, medium hardwood floors, brown floor and grey benchtop.
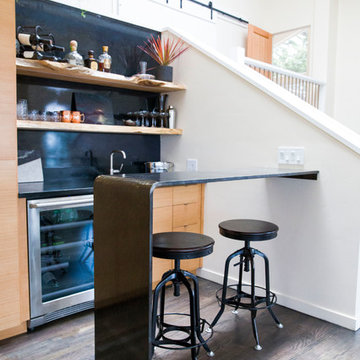
Raw steel plated backsplash, floating cypress slab shelves, raw bent steel bar, wine fridge, hammered nickel bar sink, soapstone countertops
Small modern galley seated home bar in Other with an undermount sink, open cabinets, light wood cabinets, soapstone benchtops, black splashback, medium hardwood floors, grey floor and black benchtop.
Small modern galley seated home bar in Other with an undermount sink, open cabinets, light wood cabinets, soapstone benchtops, black splashback, medium hardwood floors, grey floor and black benchtop.
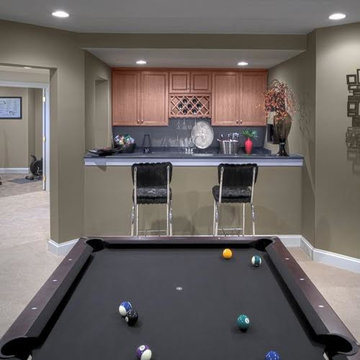
Inspiration for a small transitional galley seated home bar in DC Metro with an undermount sink, recessed-panel cabinets, medium wood cabinets, solid surface benchtops, carpet and beige floor.
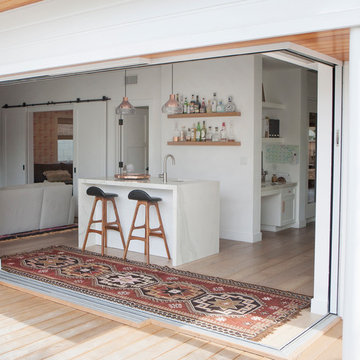
Lane Dittoe
Design ideas for a small contemporary galley seated home bar in Orange County with an undermount sink, shaker cabinets, white cabinets, marble benchtops, medium hardwood floors and brown floor.
Design ideas for a small contemporary galley seated home bar in Orange County with an undermount sink, shaker cabinets, white cabinets, marble benchtops, medium hardwood floors and brown floor.
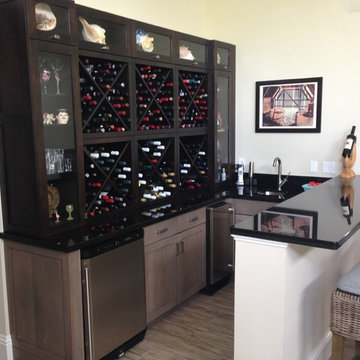
Design ideas for a small transitional u-shaped seated home bar in Miami with an undermount sink, shaker cabinets, light wood cabinets, granite benchtops and light hardwood floors.
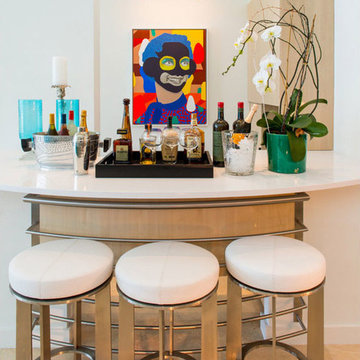
This exquisite contemporary home, built in the late eighties, was completely remodeled to the standards, styling and technology of a new 2015 home. Walls were removed and spaces enlarged. A new linear fireplace with stainless steel shaft and grille enclosure was designed for function, as well as for its sleek and modern vocabulary.
An entirely new entrance door on a pivot hinge was created with added side fenestration. Lighting was updated throughout, with the focus on the client’s one-of-a-kind Hoberman sphere in the living area, which is flooded with various colored lights as it raises, expands and lowers. The master bath was completely gutted and redesigned in an open plan using gorgeous Calacatta marble on floors, shower and countertops. White was the color used on all walls and ceilings to showcase the owners avant-garde collection of 21st Century art, as well as the bright colors used for furnishings. “Barn door” sliding glass panels open the media room to the incredible water view beyond. Palpable, vibrant-colored furniture was custom designed for this home to create a unique and visually integrated interior experience.
Clean and sleek, yet comfortable and fun, this home is a reflection of the incredible taste and style of the client. Most of all, “glamorous” truly embodies the look and feel of this stunning residence.
http://hughesdes.com/portfolio-Sarasota-Contemporary.html
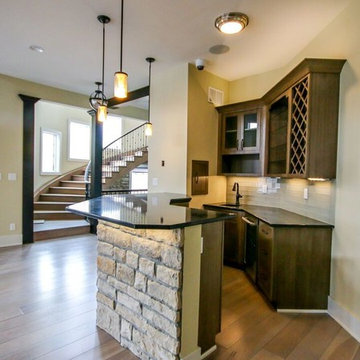
Small transitional u-shaped seated home bar in Other with a drop-in sink, flat-panel cabinets, dark wood cabinets, solid surface benchtops, beige splashback, stone slab splashback, light hardwood floors and black benchtop.
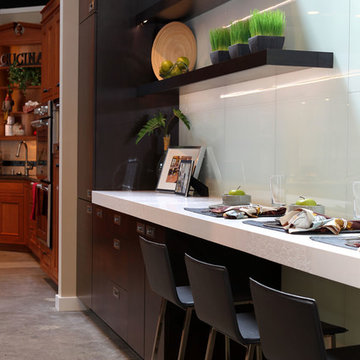
Inspiration for a small contemporary single-wall seated home bar in Los Angeles with no sink, flat-panel cabinets, dark wood cabinets, quartz benchtops, green splashback, glass sheet splashback, concrete floors and grey floor.
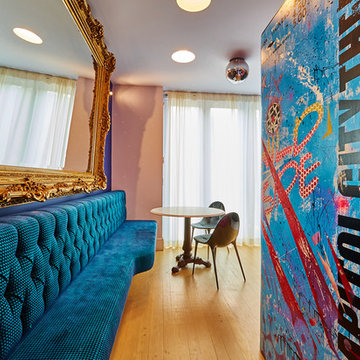
A real home bar for entertaining! The old kitchen was transformed into this open bar, complete with disco ball on the ceiling, full length bench and Custom built kitchen "Pod" Designed to be a "prep" kitchen when hosting a large party, the colorful mural disguises the kitchen pad with an art feature.
Small Seated Home Bar Design Ideas
9
