Small Staircase Design Ideas with Panelled Walls
Refine by:
Budget
Sort by:Popular Today
1 - 20 of 52 photos
Item 1 of 3
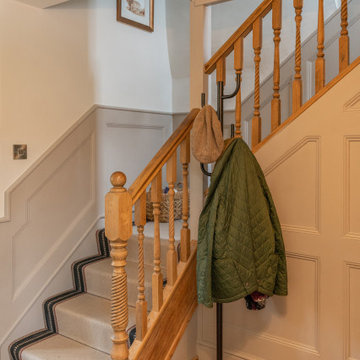
Small country carpeted l-shaped staircase in Oxfordshire with carpet risers, wood railing and panelled walls.
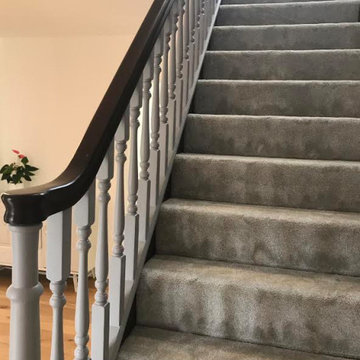
Wanting to retain the character look of this old staircase
on the south coast we brought it back to life with a mix
of grey paint and varnishes enriching the wood.
Finishing the unusually wide stairs with a luxurious silver
carpet.
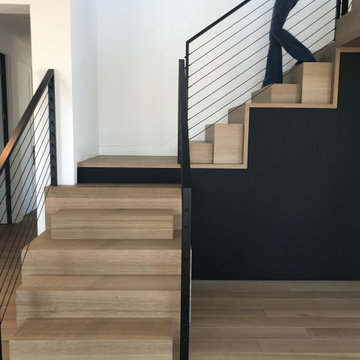
Small modern u-shaped staircase in San Diego with wood risers, cable railing and panelled walls.
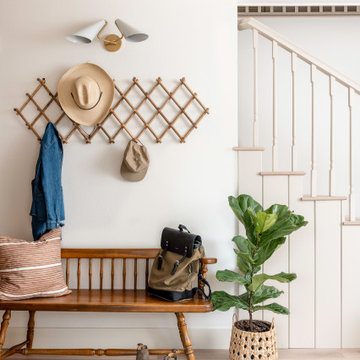
Entry way with antique wood bench, hanging coat rack, and white and gold sconce lighting.
This is an example of a small wood l-shaped staircase in Sacramento with wood risers, wood railing and panelled walls.
This is an example of a small wood l-shaped staircase in Sacramento with wood risers, wood railing and panelled walls.
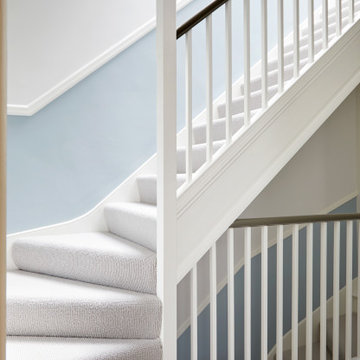
Design ideas for a small transitional carpeted staircase in London with carpet risers, wood railing and panelled walls.
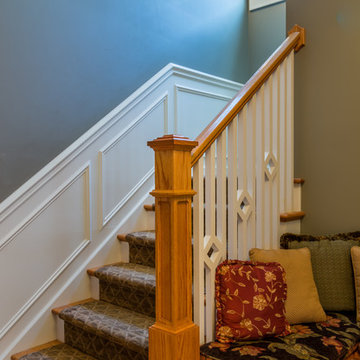
Inspiration for a small traditional wood l-shaped staircase in Chicago with wood risers, wood railing and panelled walls.
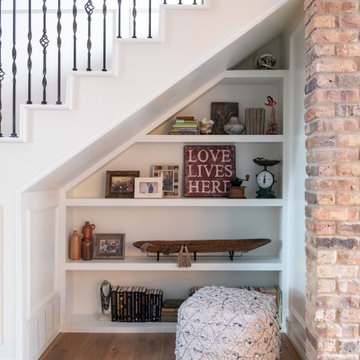
Room by room, we’re taking on this 1970’s home and bringing it into 2021’s aesthetic and functional desires. The homeowner’s started with the bar, lounge area, and dining room. Bright white paint sets the backdrop for these spaces and really brightens up what used to be light gold walls.
We leveraged their beautiful backyard landscape by incorporating organic patterns and earthy botanical colors to play off the nature just beyond the huge sliding doors.
Since the rooms are in one long galley orientation, the design flow was extremely important. Colors pop in the dining room chandelier (the showstopper that just makes this room “wow”) as well as in the artwork and pillows. The dining table, woven wood shades, and grasscloth offer multiple textures throughout the zones by adding depth, while the marble tops’ and tiles’ linear and geometric patterns give a balanced contrast to the other solids in the areas. The result? A beautiful and comfortable entertaining space!
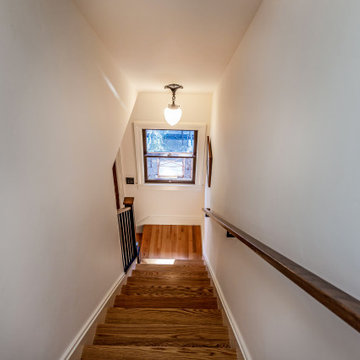
new stair case built to lead to the attic in replacement of a ladder
Photo of a small traditional wood straight staircase in San Francisco with wood risers, wood railing and panelled walls.
Photo of a small traditional wood straight staircase in San Francisco with wood risers, wood railing and panelled walls.
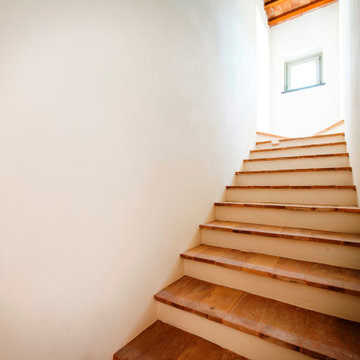
Design ideas for a small country terracotta straight staircase in Other with concrete risers and panelled walls.
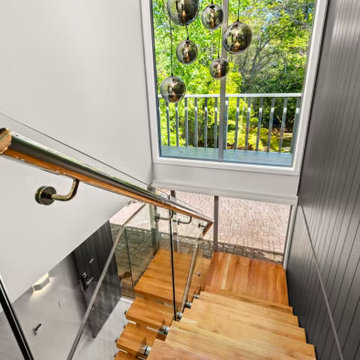
Renovating a home to sell can be a smart investment, however it is important to ensure that the finishes will appeal to most people.
We went with a contrasting light and dark theme and added texture by introducing grooved panels to the feature walls.
The exterior was refreshed by choosing colours that work well with the surroundings.
The staircase became a feature on entry and really draws anyone inside.
Kitchen and Bathrooms were kept neutral but were opened up to ensure that they feel light and bright and spacious.
The carpet is soft and warms up the upstairs lounge and bedrooms as well as the large rumpus or second lounge space on the ground floor.
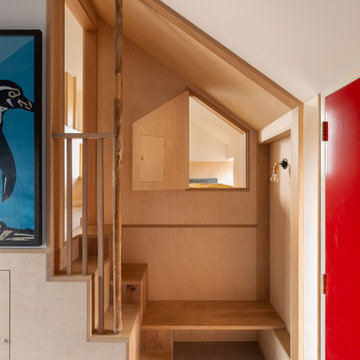
Design ideas for a small scandinavian staircase in London with panelled walls.
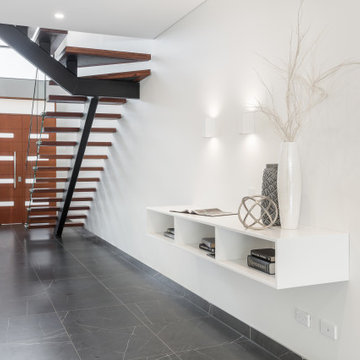
Small modern wood floating staircase in Sydney with open risers, glass railing and panelled walls.
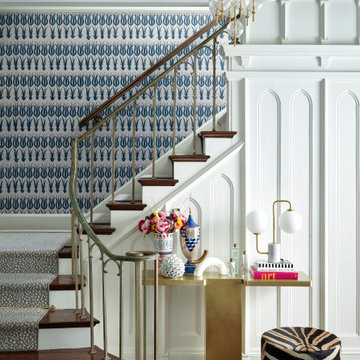
Vignette of the entry.
Inspiration for a small transitional staircase in Denver with panelled walls.
Inspiration for a small transitional staircase in Denver with panelled walls.
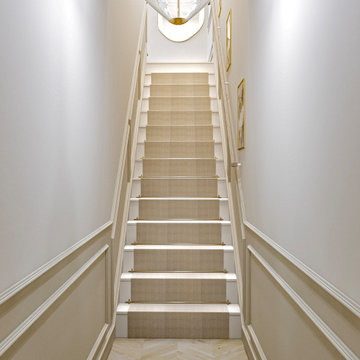
My client recently got in touch with me to ask for help with renovating their hallway and landing area. The project brief was for a neutral yet warm and inviting space.
As you can see, the stairs/hallway area is quite enclosed and there are no windows in the vicinity, so we decided to keep the space as light and bright and clutter-free as possible.
My client wanted a classic-contemporary style with a modern twist so of course we had to add wall panelling in the space and herringbone floors to nod to the classic look. The pond shaped mirror, pendant light and abstract art (I know it’s hidden from this view!) add that modern twist.
This is a render but the real project photos will be shared when the renovating begins!
If you want to transform your space and require my services, from mood boards to e-design to full design, contact me now via the link in my bio and let’s get started!
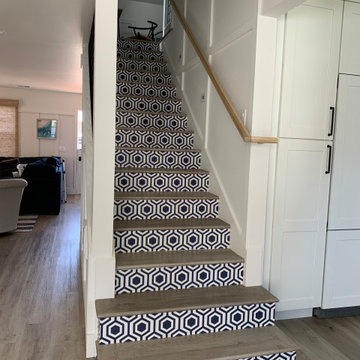
Staircase with wallpaper
Photo of a small beach style wood staircase in Orange County with metal railing and panelled walls.
Photo of a small beach style wood staircase in Orange County with metal railing and panelled walls.
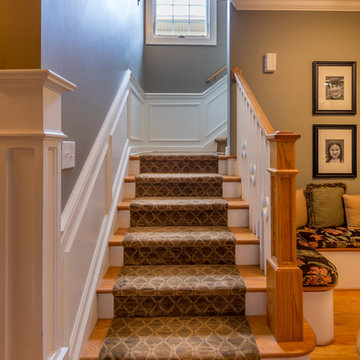
Design ideas for a small traditional wood l-shaped staircase in Chicago with painted wood risers, wood railing and panelled walls.
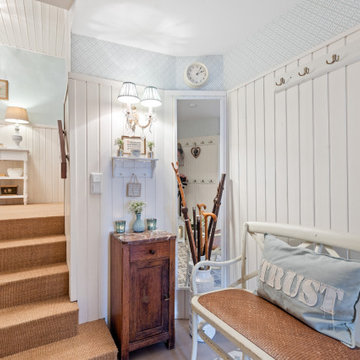
Landhausstil, Eingangsbereich, Nut und Feder, Paneele, Zementfliesen, Tapete, Garderobenhaken, Garderobenleiste, Schirmständer, Sitzbank
Inspiration for a small country straight staircase in Essen with wood railing and panelled walls.
Inspiration for a small country straight staircase in Essen with wood railing and panelled walls.
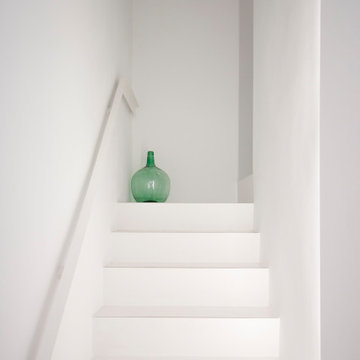
Las escaleras originales, de cerámica y madera lacada se encontraban en tan mal estado que se tuvieron que hacer nuevamente: una oportunidad para introducir piezas cerámicas con canto a bisel y juntas mínimas. Junto a esto, una barandillas realizada con un perfil en L recorre escalera y descansillo en un paseo donde el protagonista es el color blanco.
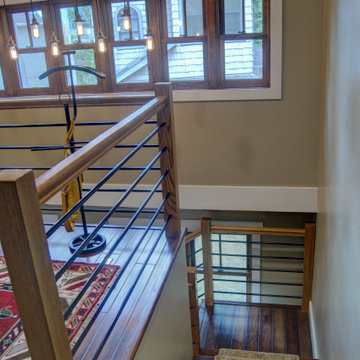
This home is a small cottage that used to be a ranch. We remodeled the entire first floor and added a second floor above.
This is an example of a small arts and crafts wood l-shaped staircase in Columbus with painted wood risers, metal railing and panelled walls.
This is an example of a small arts and crafts wood l-shaped staircase in Columbus with painted wood risers, metal railing and panelled walls.
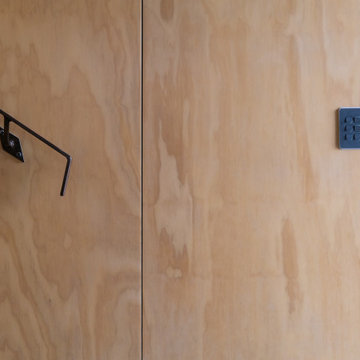
Small industrial carpeted straight staircase in Dunedin with carpet risers, metal railing and panelled walls.
Small Staircase Design Ideas with Panelled Walls
1