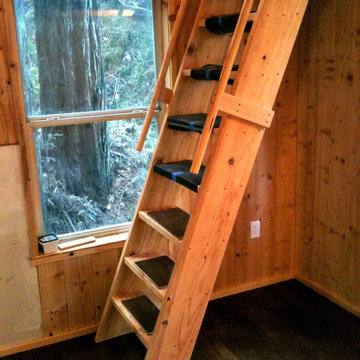Small Staircase Design Ideas with Wood Walls
Refine by:
Budget
Sort by:Popular Today
1 - 20 of 97 photos
Item 1 of 3

Entranceway and staircase
This is an example of a small scandinavian wood u-shaped staircase in London with wood risers, wood railing and wood walls.
This is an example of a small scandinavian wood u-shaped staircase in London with wood risers, wood railing and wood walls.
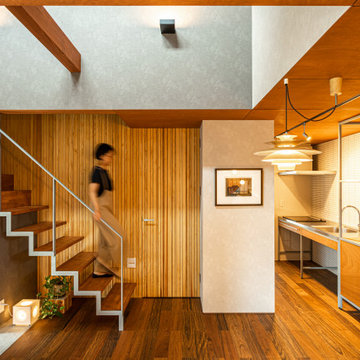
Design ideas for a small contemporary wood straight staircase in Other with open risers, metal railing and wood walls.

A compact yet comfortable contemporary space designed to create an intimate setting for family and friends.
Small contemporary wood straight staircase in Toronto with wood risers, glass railing and wood walls.
Small contemporary wood straight staircase in Toronto with wood risers, glass railing and wood walls.
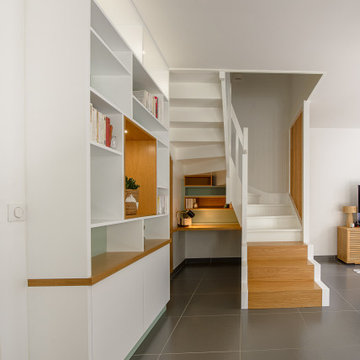
transformation d'un escalier classique en bois et aménagement de l'espace sous escalier en bureau contemporain. Création d'une bibliothèques et de nouvelles marches en bas de l'escalier, garde-corps en lames bois verticales en chêne
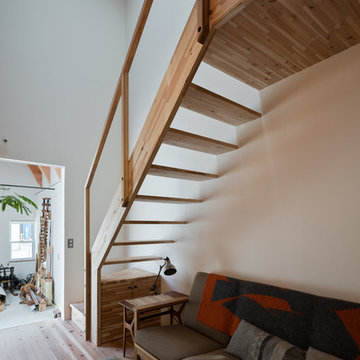
Photo : Yosuke Harigane
Design ideas for a small scandinavian wood straight staircase in Fukuoka with open risers, wood railing and wood walls.
Design ideas for a small scandinavian wood straight staircase in Fukuoka with open risers, wood railing and wood walls.
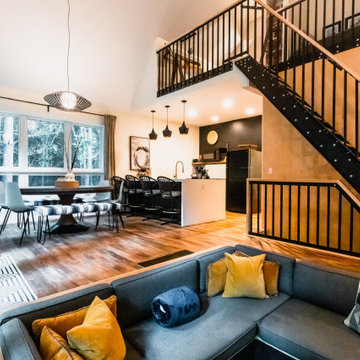
Guests are amazed when they open the door to this small cabin. You would never guess the footprint is just 934sf yet on the main floor alone offers everything you see here, plus and owner's suite, a bath and laundry, and a bunk room.

Making the most of tiny spaces is our specialty. The precious real estate under the stairs was turned into a custom wine bar.
This is an example of a small midcentury staircase in DC Metro with wood risers, metal railing and wood walls.
This is an example of a small midcentury staircase in DC Metro with wood risers, metal railing and wood walls.

This is an example of a small transitional painted wood l-shaped staircase in Toronto with wood risers, metal railing and wood walls.

CASA AF | AF HOUSE
Open space ingresso, scale che portano alla terrazza con nicchia per statua
Open space: entrance, wooden stairs leading to the terrace with statue niche

Small scandinavian wood l-shaped staircase in Saint Petersburg with wood risers, metal railing and wood walls.
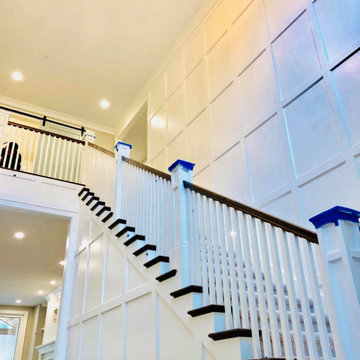
Design ideas for a small transitional wood l-shaped staircase in Toronto with carpet risers, wood railing and wood walls.

Small wood u-shaped staircase in Vancouver with wood risers, glass railing and wood walls.
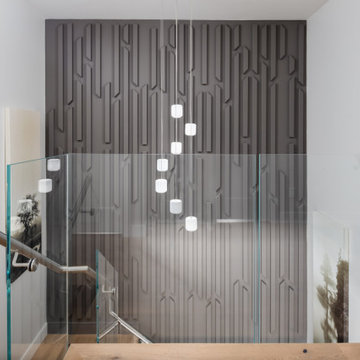
This is an example of a small wood u-shaped staircase in Vancouver with wood risers, glass railing and wood walls.
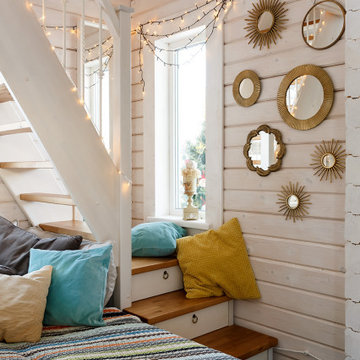
Design ideas for a small scandinavian wood l-shaped staircase in Saint Petersburg with wood risers, metal railing and wood walls.

Little Siesta Cottage- This 1926 home was saved from destruction and moved in three pieces to the site where we deconstructed the revisions and re-assembled the home the way we suspect it originally looked.
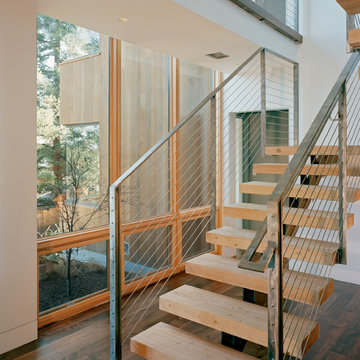
Kaplan Architects, AIA
Location: Redwood City , CA, USA
Stair up to great room from the family room at the lower level. The treads are fabricated from glue laminated beams that match the structural beams in the ceiling. The railing is a custom design cable railing system. The stair is paired with a window wall that lets in abundant natural light into the family room which buried partially underground.
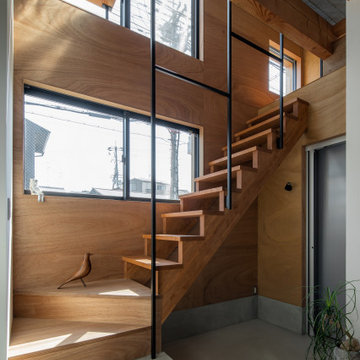
This is an example of a small asian wood straight staircase in Kyoto with wood risers, metal railing and wood walls.
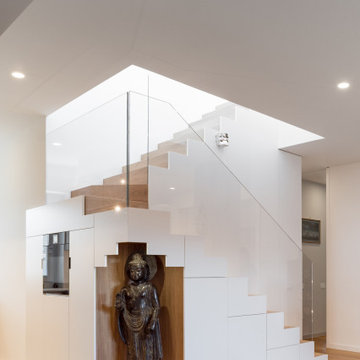
CASA AF | AF HOUSE
Open space ingresso, scale che portano alla terrazza con nicchia per statua
Open space: entrance, wooden stairs leading to the terrace with statue niche
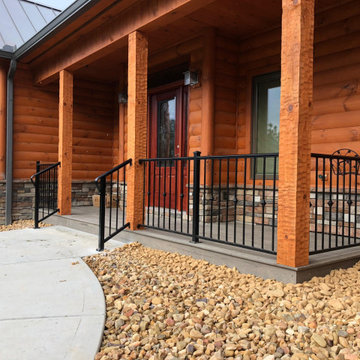
Inspiration for a small arts and crafts concrete staircase in Nashville with metal railing, concrete risers and wood walls.
Small Staircase Design Ideas with Wood Walls
1
