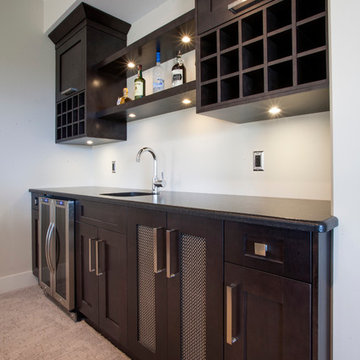Small Transitional Home Bar Design Ideas
Refine by:
Budget
Sort by:Popular Today
121 - 140 of 1,834 photos
Item 1 of 3
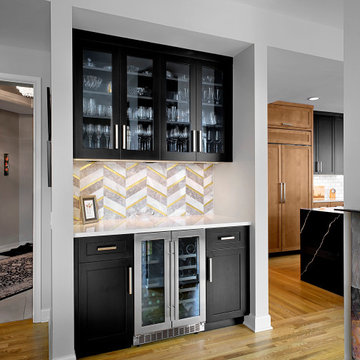
Photo of a small transitional home bar in Chicago with recessed-panel cabinets, black cabinets, quartz benchtops, multi-coloured splashback, stone tile splashback, medium hardwood floors, beige floor and white benchtop.
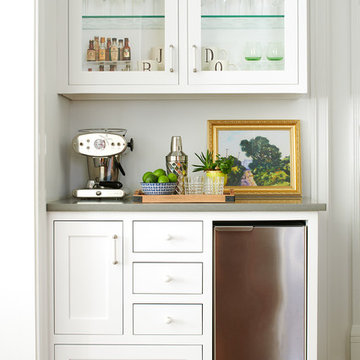
This is a custom beverage center, in an area that can be considered a hub between the kitchen, dining room, and family room.
Whether it’s in the family room, the office, or the butler’s pantry, every shelf is perfectly staged, down to the centimeter.
photo credit: Rebecca McAlpin
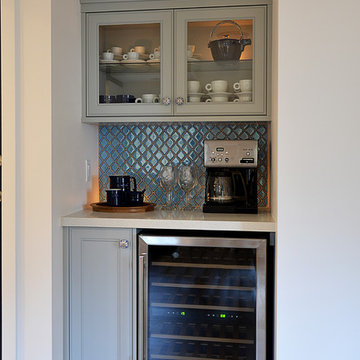
First Impression Photography
Seeber Build
True Custom Cabinets
This is an example of a small transitional single-wall wet bar in Vancouver with dark hardwood floors, brown floor, beaded inset cabinets, grey cabinets and terrazzo benchtops.
This is an example of a small transitional single-wall wet bar in Vancouver with dark hardwood floors, brown floor, beaded inset cabinets, grey cabinets and terrazzo benchtops.
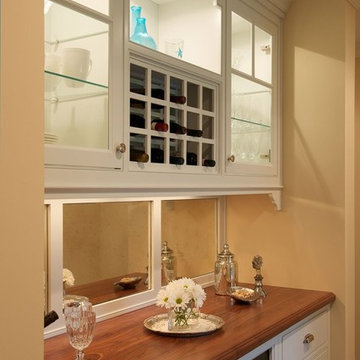
Jane Beiles
Small transitional single-wall home bar in DC Metro with no sink, shaker cabinets, white cabinets, wood benchtops and mirror splashback.
Small transitional single-wall home bar in DC Metro with no sink, shaker cabinets, white cabinets, wood benchtops and mirror splashback.
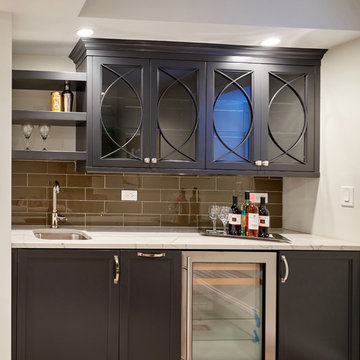
Photo of a small transitional single-wall wet bar in Chicago with an undermount sink, recessed-panel cabinets, grey cabinets, granite benchtops, grey splashback, glass tile splashback and porcelain floors.
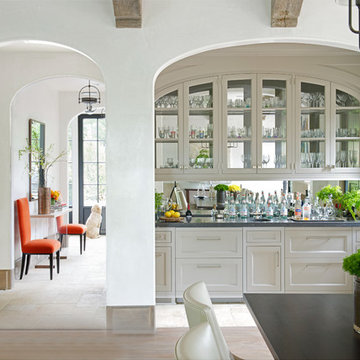
Jane Beiles
Small transitional single-wall wet bar in New York with an undermount sink, shaker cabinets, white cabinets, mirror splashback and travertine floors.
Small transitional single-wall wet bar in New York with an undermount sink, shaker cabinets, white cabinets, mirror splashback and travertine floors.
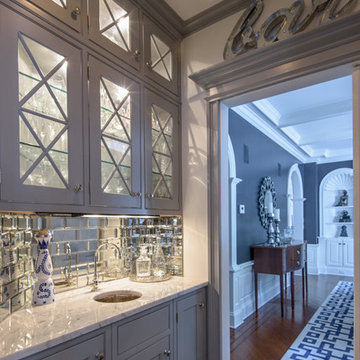
Design Builders & Remodeling is a one stop shop operation. From the start, design solutions are strongly rooted in practical applications and experience. Project planning takes into account the realities of the construction process and mindful of your established budget. All the work is centralized in one firm reducing the chances of costly or time consuming surprises. A solid partnership with solid professionals to help you realize your dreams for a new or improved home.
Nina Pomeroy
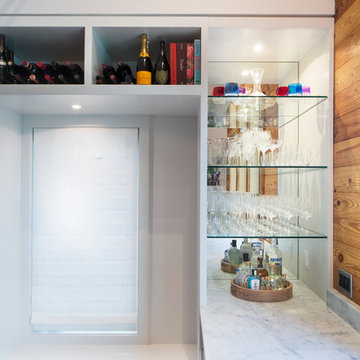
http://dennisburnettphotography.com
Inspiration for a small transitional home bar in Austin with open cabinets, marble benchtops, white cabinets and mirror splashback.
Inspiration for a small transitional home bar in Austin with open cabinets, marble benchtops, white cabinets and mirror splashback.

Inspiration for a small transitional single-wall wet bar in Dallas with an undermount sink, shaker cabinets, black cabinets, quartzite benchtops, white splashback, marble splashback, medium hardwood floors, brown floor and grey benchtop.
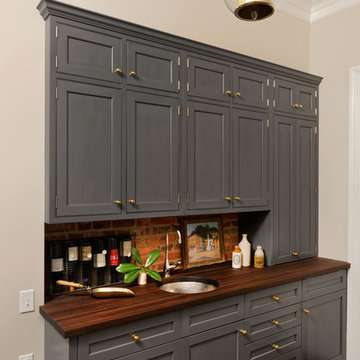
Washington, DC Transitional Kitchen
#PaulBentham4JenniferGilmer http://www.gilmerkitchens.com
Photography by Bob Narod Staging by Charlotte Safavi
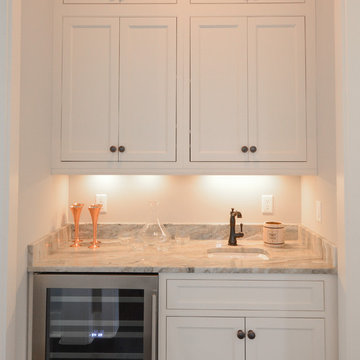
Photo of a small transitional single-wall wet bar in Atlanta with an undermount sink, shaker cabinets, white cabinets, marble benchtops and brown floor.
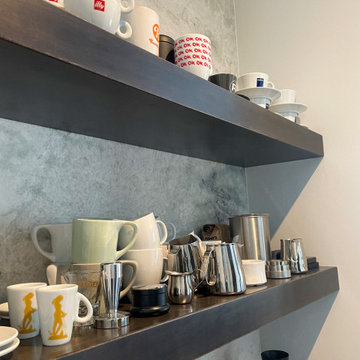
123 Remodeling redesigned the space of an unused built-in desk to create a custom coffee bar corner. Wanting some differentiation from the kitchen, we brought in some color with Ultracraft cabinets in Moon Bay finish from Studio41 and wood tone shelving above. The white princess dolomite stone was sourced from MGSI and the intention was to create a seamless look running from the counter up the wall to accentuate the height. We finished with a modern Franke sink, and a detailed Kohler faucet to match the sleekness of the Italian-made coffee machine.

Photo of a small transitional single-wall home bar in Columbus with an undermount sink, shaker cabinets, grey cabinets, quartz benchtops, white splashback, ceramic splashback, porcelain floors, brown floor and white benchtop.
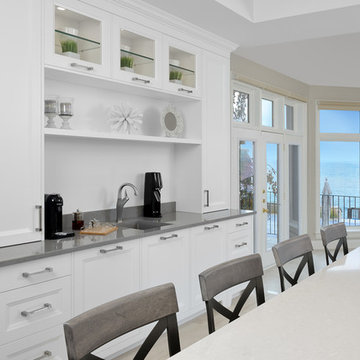
Larry Arnal Photography
Inspiration for a small transitional single-wall wet bar in Toronto with an undermount sink, shaker cabinets, white cabinets and beige floor.
Inspiration for a small transitional single-wall wet bar in Toronto with an undermount sink, shaker cabinets, white cabinets and beige floor.
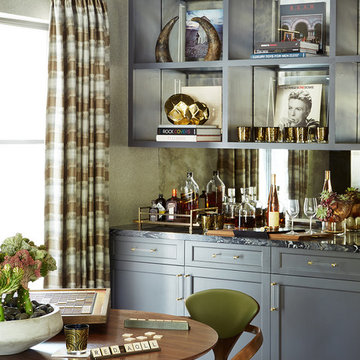
Photo credit: Jill Broussard www.jillbroussard.com
Small transitional single-wall wet bar in Dallas with shaker cabinets, grey cabinets, mirror splashback and medium hardwood floors.
Small transitional single-wall wet bar in Dallas with shaker cabinets, grey cabinets, mirror splashback and medium hardwood floors.
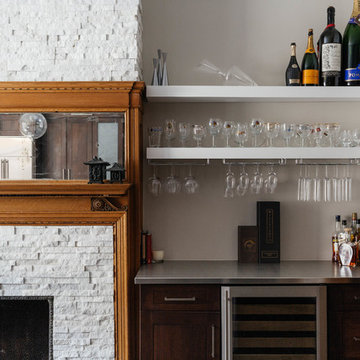
Nick Glimenakis Photography
This is an example of a small transitional home bar in New York with no sink, open cabinets and stainless steel benchtops.
This is an example of a small transitional home bar in New York with no sink, open cabinets and stainless steel benchtops.
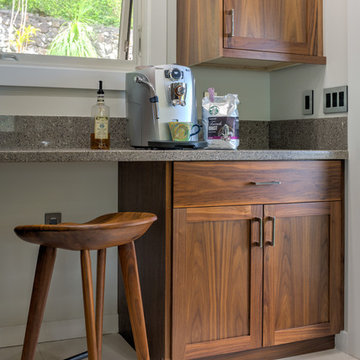
Small transitional single-wall seated home bar in Hawaii with flat-panel cabinets, medium wood cabinets, granite benchtops, grey splashback and porcelain floors.
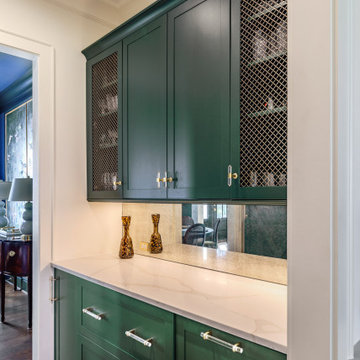
Inspiration for a small transitional single-wall home bar in Other with no sink, flat-panel cabinets, green cabinets, quartz benchtops, mirror splashback, medium hardwood floors, brown floor and white benchtop.
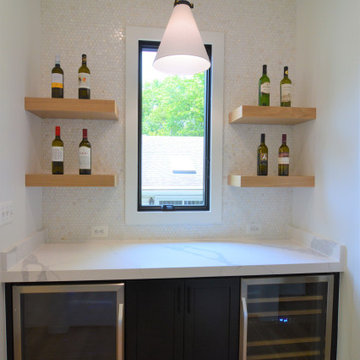
Dry bar off kitchen features under counter wine and beverage refrigeration, custom cabinetry in Ebony finish and four floating shelves.
Design ideas for a small transitional single-wall home bar in DC Metro with no sink, shaker cabinets, black cabinets, quartz benchtops, white splashback, ceramic splashback, light hardwood floors and white benchtop.
Design ideas for a small transitional single-wall home bar in DC Metro with no sink, shaker cabinets, black cabinets, quartz benchtops, white splashback, ceramic splashback, light hardwood floors and white benchtop.
Small Transitional Home Bar Design Ideas
7
