Small U-shaped Staircase Design Ideas
Sort by:Popular Today
1 - 20 of 1,481 photos

Beautiful stair treads in Vic Ash spiral up into the stair void as natural light washes down from the full length skylight above. An elegant piece of steel lines the top of the timber battens, marrying in to the existing steel balustrade below.
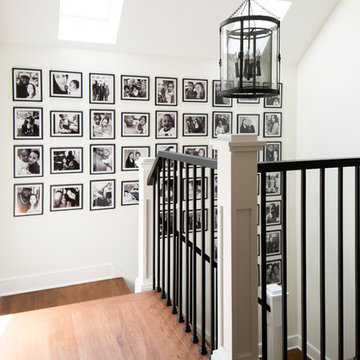
A large gallery wall adorns this wall leading up to the second floor.
Photo of a small transitional wood u-shaped staircase in Raleigh with painted wood risers and wood railing.
Photo of a small transitional wood u-shaped staircase in Raleigh with painted wood risers and wood railing.
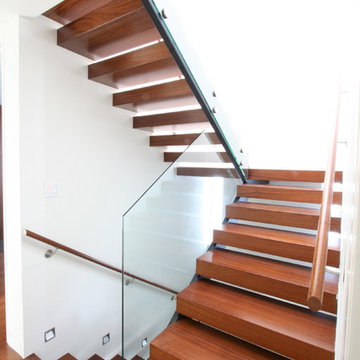
Design ideas for a small modern wood u-shaped staircase in Los Angeles with open risers.
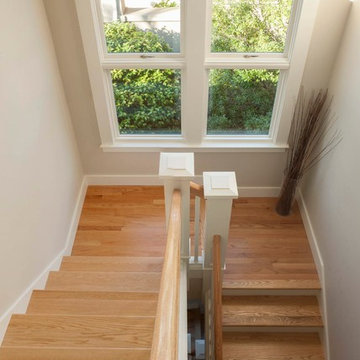
Small arts and crafts wood u-shaped staircase in San Francisco with painted wood risers.
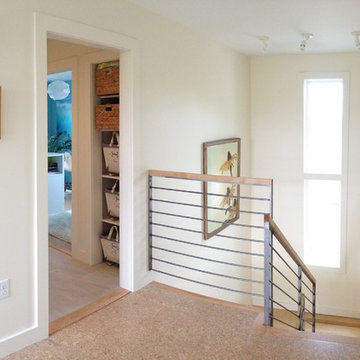
Rebecca Lindenmeyr
This is an example of a small transitional wood u-shaped staircase in Burlington with painted wood risers.
This is an example of a small transitional wood u-shaped staircase in Burlington with painted wood risers.
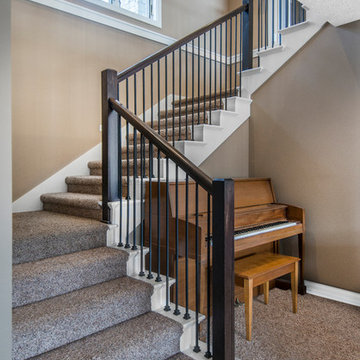
Love the design of this stair! The openiness of the stair creates a grand type feeling when you walk down them!
Alan Jackson - Jackson Studios
Inspiration for a small arts and crafts carpeted u-shaped staircase in Omaha with carpet risers.
Inspiration for a small arts and crafts carpeted u-shaped staircase in Omaha with carpet risers.
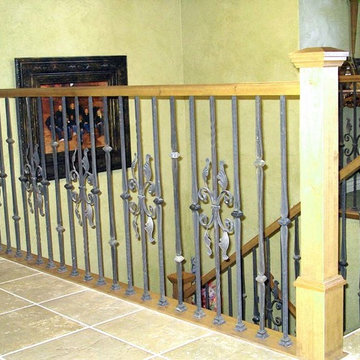
Titan Architectural Products, LLC dba Titan Stairs of Utah
This is an example of a small traditional carpeted u-shaped staircase in Salt Lake City with carpet risers.
This is an example of a small traditional carpeted u-shaped staircase in Salt Lake City with carpet risers.
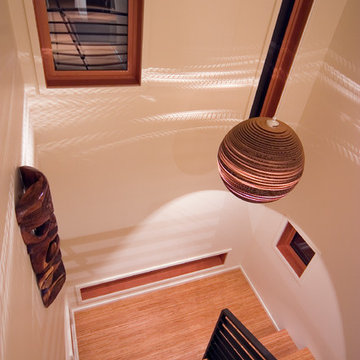
Photographer: Jeff Mason
Photo of a small contemporary wood u-shaped staircase in Seattle with wood risers.
Photo of a small contemporary wood u-shaped staircase in Seattle with wood risers.

Photo of a small transitional wood u-shaped staircase in Vancouver with painted wood risers, wood railing and decorative wall panelling.
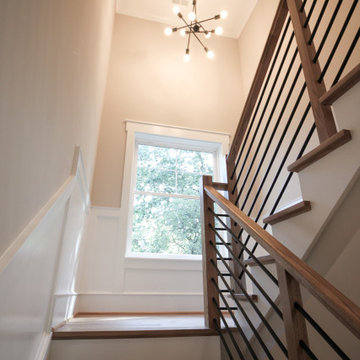
Placed in a central corner in this beautiful home, this u-shape staircase with light color wood treads and hand rails features a horizontal-sleek black rod railing that not only protects its occupants, it also provides visual flow and invites owners and guests to visit bottom and upper levels. CSC © 1976-2020 Century Stair Company. All rights reserved.

Entranceway and staircase
This is an example of a small scandinavian wood u-shaped staircase in London with wood risers, wood railing and wood walls.
This is an example of a small scandinavian wood u-shaped staircase in London with wood risers, wood railing and wood walls.
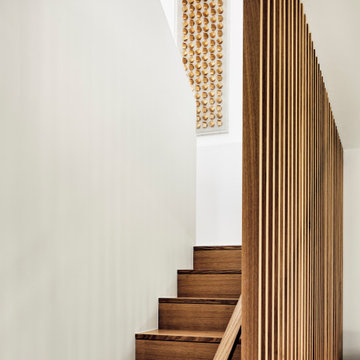
Design ideas for a small contemporary wood u-shaped staircase in Austin with wood railing.
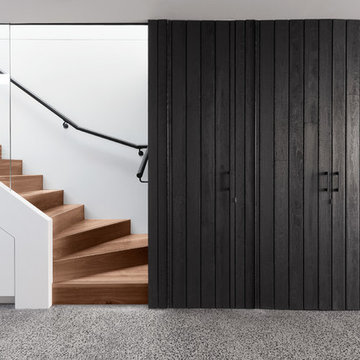
architect: nic owen architects
builder: nook residential
charred timber: eco timber
Photography: scottrudduck.com
This is an example of a small traditional wood u-shaped staircase in Melbourne with wood risers and wood railing.
This is an example of a small traditional wood u-shaped staircase in Melbourne with wood risers and wood railing.
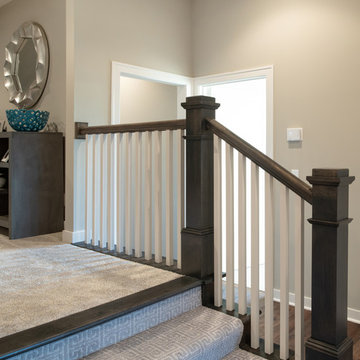
This is an example of a small arts and crafts carpeted u-shaped staircase in Kansas City with wood railing.
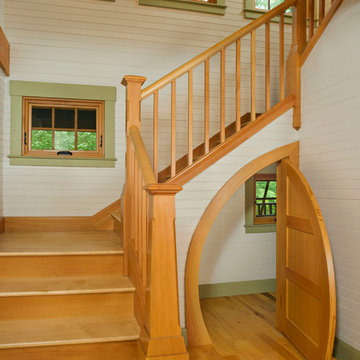
Intimate Stair with Hobbit Door . This project was a Guest House for a long time Battle Associates Client. Smaller, smaller, smaller the owners kept saying about the guest cottage right on the water's edge. The result was an intimate, almost diminutive, two bedroom cottage for extended family visitors. White beadboard interiors and natural wood structure keep the house light and airy. The fold-away door to the screen porch allows the space to flow beautifully.
Photographer: Nancy Belluscio
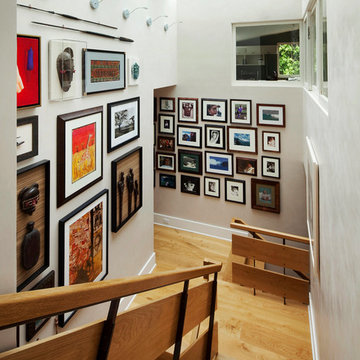
Life on display.
Inspiration for a small eclectic wood u-shaped staircase in New York.
Inspiration for a small eclectic wood u-shaped staircase in New York.
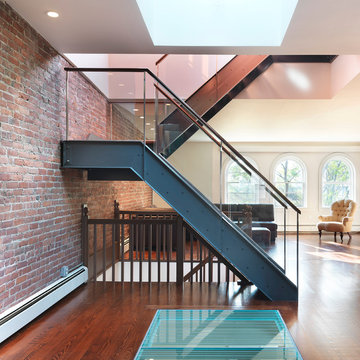
Steel and glass staircase gives the top floor of this row house a loft-like feel and creates access to a modern roof deck on the roof. A glass floor captures natural light and sends it down through the house via the stairwell.
Photo by: Nat Rea Photography
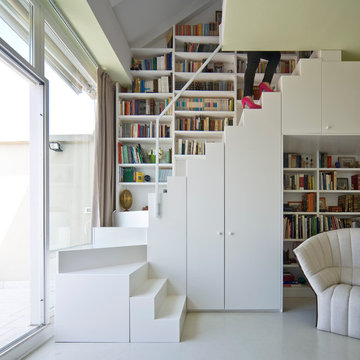
photo © beppe giardino
Photo of a small contemporary painted wood u-shaped staircase in Turin with painted wood risers.
Photo of a small contemporary painted wood u-shaped staircase in Turin with painted wood risers.
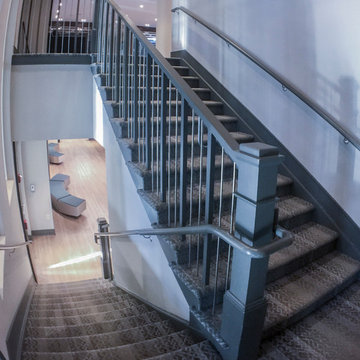
One of our commercial designs was recently selected for a beautiful clubhouse/fitness center renovation; this eco-friendly community near Crystal City and Pentagon City features square wooden newels and wooden stringers finished with grey/metal semi-gloss paint to match vertical metal rods and handrail. This particular staircase was designed and manufactured to builder’s specifications, allowing for a complete metal balustrade system and carpet-dressed treads that meet building code requirements for the city of Arlington.CSC 1976-2020 © Century Stair Company ® All rights reserved.

個室と反対側の玄関横には、階段。
階段下はトイレとなっています。
トイレは、階段段数をにらみながら設置、また階段蹴込を利用したニッチをつくりました。
デッドスペースのない住宅です。
This is an example of a small scandinavian wood u-shaped staircase in Tokyo with wood risers, metal railing and planked wall panelling.
This is an example of a small scandinavian wood u-shaped staircase in Tokyo with wood risers, metal railing and planked wall panelling.
Small U-shaped Staircase Design Ideas
1