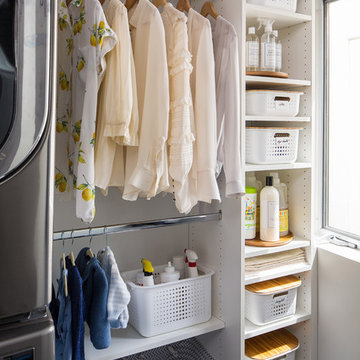Small Utility Room Design Ideas
Refine by:
Budget
Sort by:Popular Today
21 - 40 of 1,875 photos
Item 1 of 3
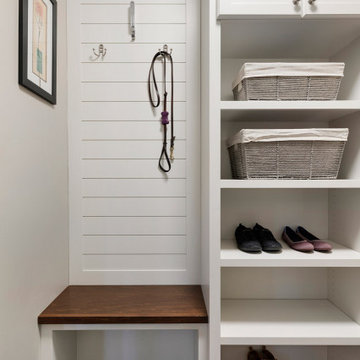
This small garage entry functions as the mudroom as well as the laundry room. The space once featured the swing of the garage entry door, as well as the swing of the door that connects it to the foyer hall. We replaced the hallway entry door with a barn door, allowing us to have easier access to cabinets. We also incorporated a stackable washer & dryer to open up counter space and more cabinet storage. We created a mudroom on the opposite side of the laundry area with a small bench, coat hooks and a mix of adjustable shelving and closed storage.
Photos by Spacecrafting Photography

Photo of a small contemporary l-shaped utility room in London with a drop-in sink, flat-panel cabinets, blue cabinets, quartzite benchtops, white splashback, ceramic splashback, grey walls, ceramic floors, multi-coloured floor and grey benchtop.

Small arts and crafts galley utility room in Minneapolis with an undermount sink, raised-panel cabinets, white cabinets, granite benchtops, white splashback, ceramic splashback, beige walls, vinyl floors, a stacked washer and dryer, beige floor, white benchtop and wallpaper.

Combination layout of laundry, mudroom & pantry rooms come together in cabinetry & cohesive design. Soft maple cabinetry finished in our light, Antique White stain creates the lake house, beach style.

Inspiration for a small transitional galley utility room in Columbus with an undermount sink, shaker cabinets, blue cabinets, granite benchtops, white splashback, ceramic splashback, white walls, porcelain floors, a stacked washer and dryer, grey floor and multi-coloured benchtop.
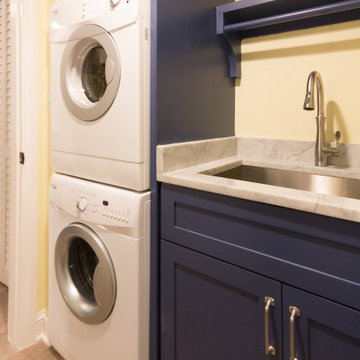
Photo of a small beach style single-wall utility room in Atlanta with an undermount sink, shaker cabinets, blue cabinets, marble benchtops, white splashback, marble splashback, yellow walls, medium hardwood floors, a stacked washer and dryer, brown floor and white benchtop.
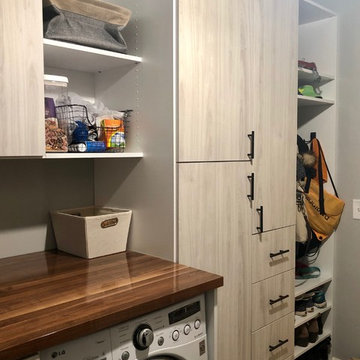
Multi-Functional and beautiful Laundry/Mudroom. Functional space for vacuum, mops/brooms adjacent to the laundry. Storage for Hats, Gloves, Scarves, bags in the drawers and cabinets. Finally, a space for parents with hooks and space for shoes and coats.
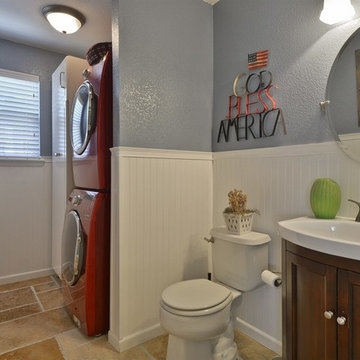
This is an example of a small modern galley utility room in Denver with a single-bowl sink, white cabinets, blue walls, travertine floors, a stacked washer and dryer and brown floor.
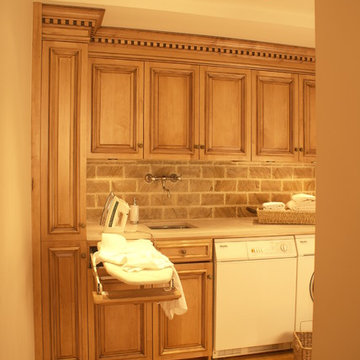
Design ideas for a small traditional single-wall utility room in New York with a single-bowl sink, raised-panel cabinets, marble benchtops, light hardwood floors, a side-by-side washer and dryer, medium wood cabinets and brown walls.

Inspiration for a small contemporary single-wall utility room in Venice with a drop-in sink, flat-panel cabinets, white cabinets, solid surface benchtops, white splashback, porcelain splashback, white walls, porcelain floors, a side-by-side washer and dryer, beige floor and white benchtop.
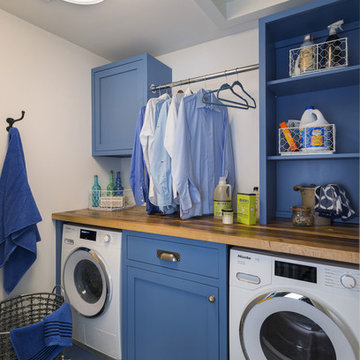
Countertop Wood: Reclaimed Oak
Construction Style: Flat Grain
Countertop Thickness: 1-3/4" thick
Size: 28 5/8" x 81 1/8"
Wood Countertop Finish: Durata® Waterproof Permanent Finish in Matte
Wood Stain: N/A
Notes on interior decorating with wood countertops:
This laundry room is part of the 2018 TOH Idea House in Narragansett, Rhode Island. This 2,700-square-foot Craftsman-style cottage features abundant built-ins, a guest quarters over the garage, and dreamy spaces for outdoor “staycation” living.
Photography: Nat Rea Photography
Builder: Sweenor Builders
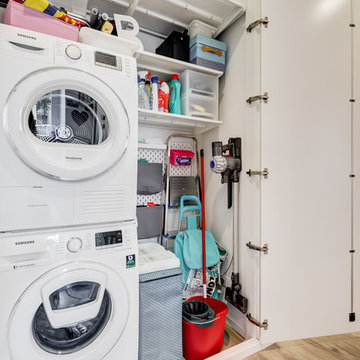
Fotografo: Luca Tranquilli
Inspiration for a small modern galley utility room in Rome with flat-panel cabinets, white cabinets, white walls, porcelain floors and a stacked washer and dryer.
Inspiration for a small modern galley utility room in Rome with flat-panel cabinets, white cabinets, white walls, porcelain floors and a stacked washer and dryer.
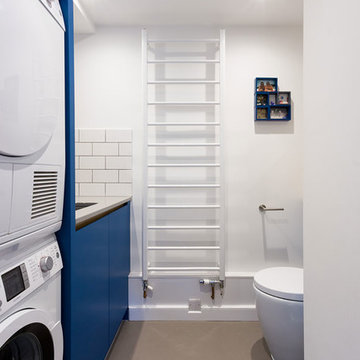
Birch ply cabinets with composite slab doors in the utility room. Stacked washing machine and tumble dryer.
Design ideas for a small contemporary galley utility room in Wiltshire with an undermount sink, flat-panel cabinets, blue cabinets, white walls, concrete floors and a stacked washer and dryer.
Design ideas for a small contemporary galley utility room in Wiltshire with an undermount sink, flat-panel cabinets, blue cabinets, white walls, concrete floors and a stacked washer and dryer.
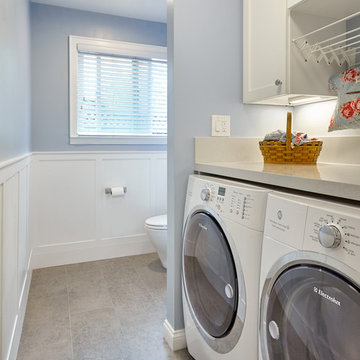
Kristen Paulin Photography
Inspiration for a small transitional single-wall utility room in San Francisco with shaker cabinets, white cabinets, quartz benchtops, blue walls, porcelain floors and a side-by-side washer and dryer.
Inspiration for a small transitional single-wall utility room in San Francisco with shaker cabinets, white cabinets, quartz benchtops, blue walls, porcelain floors and a side-by-side washer and dryer.

This is an example of a small country l-shaped utility room in Other with an undermount sink, shaker cabinets, white cabinets, quartz benchtops, white splashback, engineered quartz splashback, white walls, dark hardwood floors, a stacked washer and dryer, brown floor and white benchtop.

Laundry Room with open shelving
Design ideas for a small modern single-wall utility room in Cleveland with a drop-in sink, shaker cabinets, white cabinets, white walls, vinyl floors, a side-by-side washer and dryer and black floor.
Design ideas for a small modern single-wall utility room in Cleveland with a drop-in sink, shaker cabinets, white cabinets, white walls, vinyl floors, a side-by-side washer and dryer and black floor.

Small contemporary single-wall utility room in Moscow with flat-panel cabinets, white cabinets, grey walls, porcelain floors, a stacked washer and dryer and grey floor.
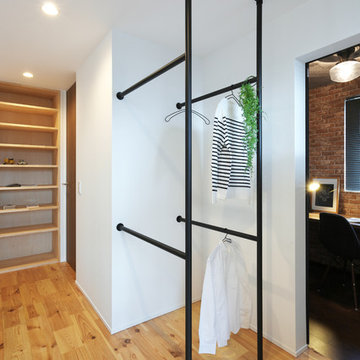
Photo of a small industrial utility room in Other with white walls, medium hardwood floors and multi-coloured floor.
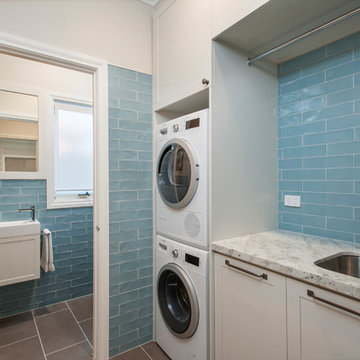
Compact Laundry and Powder Room.
Photo: Mark Fergus
This is an example of a small transitional single-wall utility room in Melbourne with an undermount sink, shaker cabinets, beige cabinets, granite benchtops, porcelain floors, a stacked washer and dryer, grey floor, beige walls, beige benchtop, ceramic splashback and blue splashback.
This is an example of a small transitional single-wall utility room in Melbourne with an undermount sink, shaker cabinets, beige cabinets, granite benchtops, porcelain floors, a stacked washer and dryer, grey floor, beige walls, beige benchtop, ceramic splashback and blue splashback.
Small Utility Room Design Ideas
2
