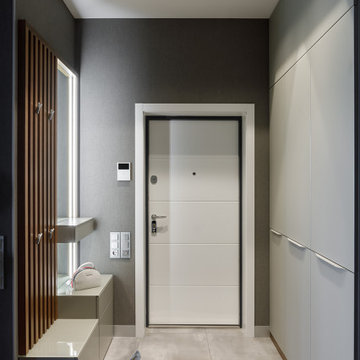Small Vestibule Design Ideas
Refine by:
Budget
Sort by:Popular Today
1 - 20 of 511 photos
Item 1 of 3
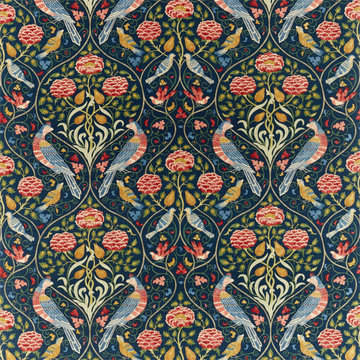
Creating window display concept based on idea of planning, designing and executing an interior space using the Morris & Co fabric, wallpaper and paint range available at On The Square Emporium
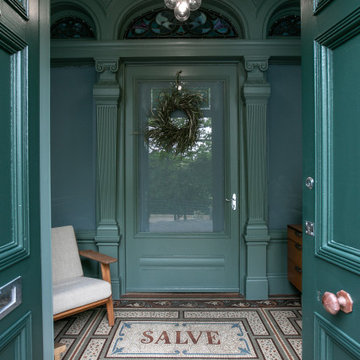
Woodwork colour | Inchyra Blue, Farrow & Ball
Wall mural | Leila Talmadge Interiors
Accessories | www.iamnomad.co.uk
Small eclectic vestibule in Glasgow.
Small eclectic vestibule in Glasgow.
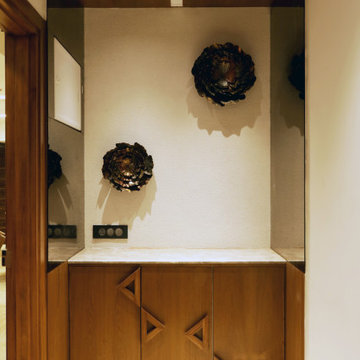
Design ideas for a small modern vestibule in Ahmedabad with white walls, marble floors, a single front door, a dark wood front door and beige floor.
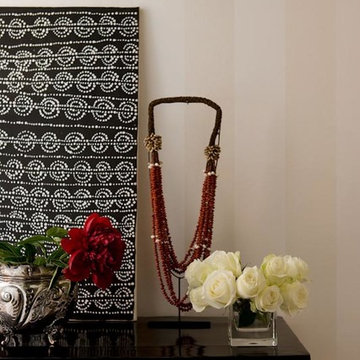
Entry console detail. Photography Simon Whitbread
Photo of a small contemporary vestibule in Sydney with metallic walls, dark hardwood floors, a double front door and a gray front door.
Photo of a small contemporary vestibule in Sydney with metallic walls, dark hardwood floors, a double front door and a gray front door.
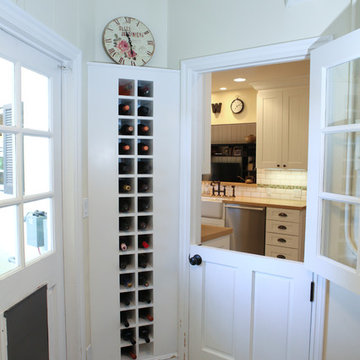
Design ideas for a small traditional vestibule in Los Angeles with beige walls, a single front door and a white front door.
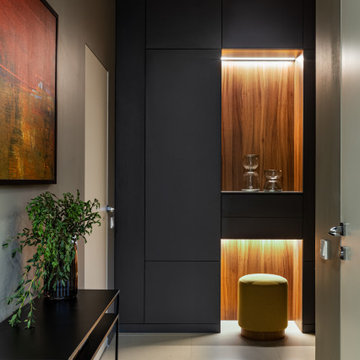
Photo of a small contemporary vestibule in Saint Petersburg with grey walls, porcelain floors and wallpaper.
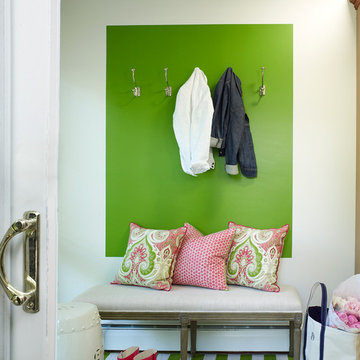
This is an example of a small transitional vestibule in New York with green walls, medium hardwood floors, a white front door and a single front door.

Conception d'un réaménagement d'une entrée d'une maison en banlieue Parisienne.
Pratique et fonctionnelle avec ses rangements toute hauteur, et une jolie alcôve pour y mettre facilement ses chaussures.
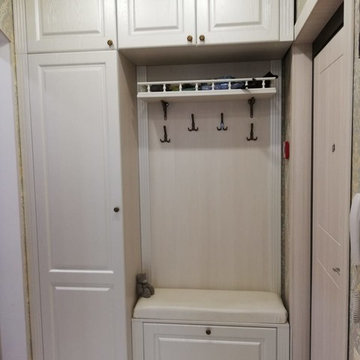
Недорогая прихожая из МДФ и ЛДСП для молодой семьи из 4-х человек. Фасады с классической филенкой в пленке "жемчужный ясень". Полочка для шапок обрамлена бортиком из массива с точеными балясинками. Для удобства на банкетка мягкая подушка из натуральной кожи- наш подарок семье.
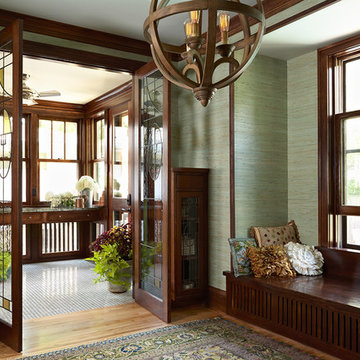
This 1919 bungalow was lovingly taken care of but just needed a few things to make it complete. The owner, an avid gardener wanted someplace to bring in plants during the winter months. This small addition accomplishes many things in one small footprint. This potting room, just off the dining room, doubles as a mudroom. Design by Meriwether Felt, Photos by Susan Gilmore
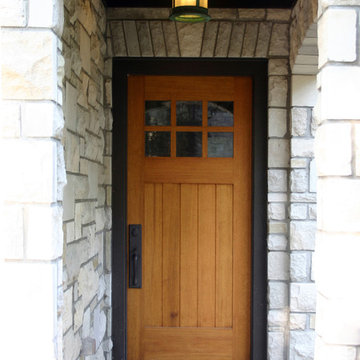
Located in a neighborhood of older homes, this stone Tudor Cottage is located on a triangular lot at the point of convergence of two tree lined streets. A new garage and addition to the west of the existing house have been shaped and proportioned to conform to the existing home, with its large chimneys and dormered roof.
A new three car garage has been designed with an additional large storage and expansion area above, which may be used for future living/play space. Stained cedar garage doors emulate the feel of an older carriage house.
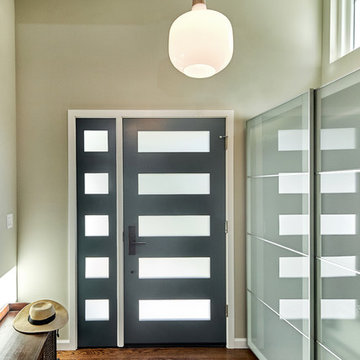
Mountain View Entry addition
Butterfly roof with clerestory windows pour natural light into the entry. An IKEA PAX system closet with glass doors reflect light from entry door and sidelight.
Photography: Mark Pinkerton VI360
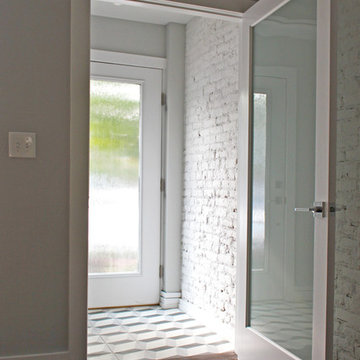
Entry vestibule with painted exposed brick, obscured full light doors, and geometric patterned cement tile flooring.
Photo of a small contemporary vestibule in Philadelphia with grey walls, concrete floors, a single front door and a white front door.
Photo of a small contemporary vestibule in Philadelphia with grey walls, concrete floors, a single front door and a white front door.
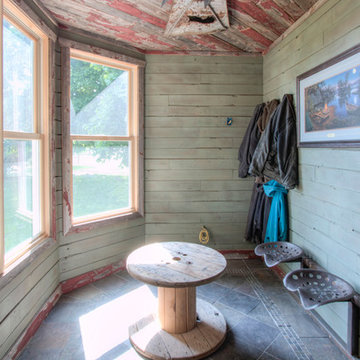
Photography by Kayser Photography of Lake Geneva Wi
Inspiration for a small country vestibule in Milwaukee with green walls and slate floors.
Inspiration for a small country vestibule in Milwaukee with green walls and slate floors.
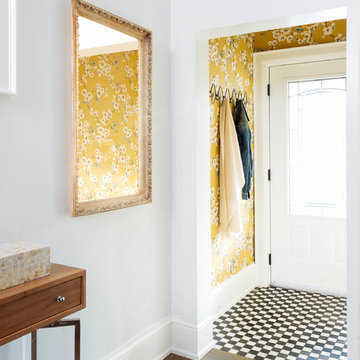
Stephani Buchman Photography
This is an example of a small eclectic vestibule in Toronto with multi-coloured walls, medium hardwood floors, a single front door, a white front door and brown floor.
This is an example of a small eclectic vestibule in Toronto with multi-coloured walls, medium hardwood floors, a single front door, a white front door and brown floor.
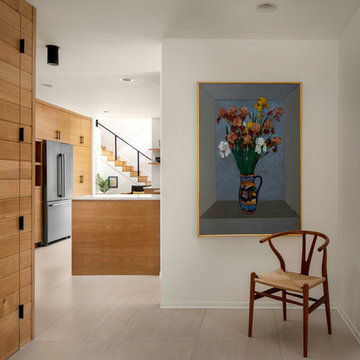
Photo by Caleb Vandermeer Photography
Design ideas for a small midcentury vestibule in Portland with white walls, porcelain floors, a single front door and grey floor.
Design ideas for a small midcentury vestibule in Portland with white walls, porcelain floors, a single front door and grey floor.
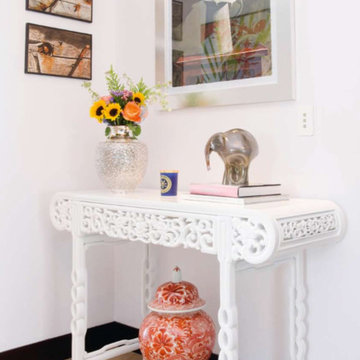
This is an example of a small eclectic vestibule in Miami with white walls and light hardwood floors.
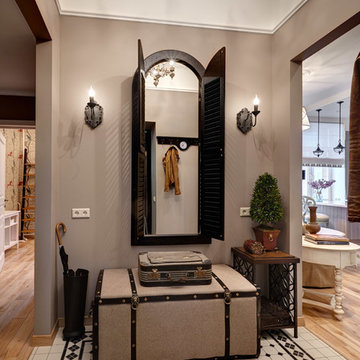
Лившиц Дмитрий
Design ideas for a small traditional vestibule in Moscow with beige walls.
Design ideas for a small traditional vestibule in Moscow with beige walls.
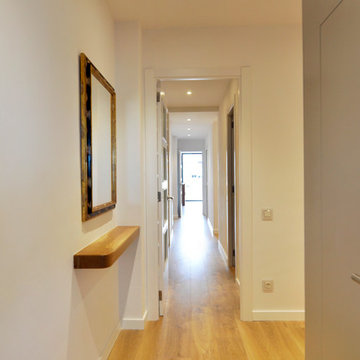
Inspiration for a small contemporary vestibule in Barcelona with white walls, light hardwood floors, a single front door and a white front door.
Small Vestibule Design Ideas
1
