Small Wet Room Bathroom Design Ideas
Refine by:
Budget
Sort by:Popular Today
1 - 20 of 1,675 photos
Item 1 of 3

Wet Room, Modern Wet Room Perfect Bathroom FInish, Amazing Grey Tiles, Stone Bathrooms, Small Bathroom, Brushed Gold Tapware, Bricked Bath Wet Room
This is an example of a small beach style kids wet room bathroom in Perth with shaker cabinets, white cabinets, a drop-in tub, gray tile, porcelain tile, grey walls, porcelain floors, a drop-in sink, solid surface benchtops, grey floor, an open shower, white benchtops, a single vanity and a floating vanity.
This is an example of a small beach style kids wet room bathroom in Perth with shaker cabinets, white cabinets, a drop-in tub, gray tile, porcelain tile, grey walls, porcelain floors, a drop-in sink, solid surface benchtops, grey floor, an open shower, white benchtops, a single vanity and a floating vanity.

Так же в квартире расположены два санузла - ванная комната и душевая. Ванная комната «для девочек» декорирована мрамором и выполнена в нежных пудровых оттенках. Санузел для главы семейства - яркий, а душевая напоминает открытый балийский душ в тропических зарослях.

Clawfoot Tub
Teak Twist Stool
Plants in Bathroom
Wood "look" Ceramic Tile on the walls
Inspiration for a small country master wet room bathroom in DC Metro with shaker cabinets, blue cabinets, a claw-foot tub, a one-piece toilet, gray tile, cement tile, grey walls, concrete floors, an integrated sink, engineered quartz benchtops, grey floor, white benchtops, a laundry, a single vanity and a freestanding vanity.
Inspiration for a small country master wet room bathroom in DC Metro with shaker cabinets, blue cabinets, a claw-foot tub, a one-piece toilet, gray tile, cement tile, grey walls, concrete floors, an integrated sink, engineered quartz benchtops, grey floor, white benchtops, a laundry, a single vanity and a freestanding vanity.

Our Pretty in Pink ensuite is a result of what you can create from dead space within a home. Previously, this small space was part of an under utilised master bedroom sun room & hall way cupboard.
The brief for this ensuite was to create a trendy bathroom that was soft with a splash of colour that worked cohesively with the grey and blue tonings seen throughout the 60’s home.
The challenge was to take a space with no existing plumbing, and an angled wall, and transform it into a beautiful ensuite. Before we could look at the colours and finishes, careful planning was done in conjunction with the plumber and architect for consent.
We meticulously worked through the aesthetics of the room by starting with the selection of Grey & White tiles, creating a timeless base to the scheme. The custom-made vanity and the Resene Wafer wall give the space a pop of colour, while the stone top and soft grey basin break up the black tapware.

Inspiration for a small traditional 3/4 wet room bathroom in Moscow with white cabinets, gray tile, subway tile, grey walls, porcelain floors, a vessel sink, a sliding shower screen, a single vanity, a freestanding vanity and recessed-panel cabinets.

Photo of a small midcentury 3/4 wet room bathroom in Seattle with white cabinets, a one-piece toilet, green tile, porcelain tile, white walls, porcelain floors, a wall-mount sink, engineered quartz benchtops, grey floor, an open shower, white benchtops, a niche, a single vanity and a floating vanity.
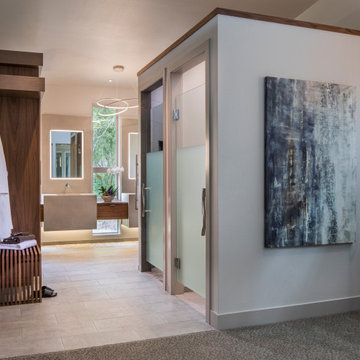
Photo of a small contemporary wet room bathroom in Portland with a drop-in tub, grey walls, grey floor and a hinged shower door.
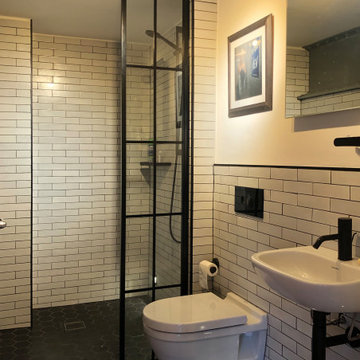
The mezzanine bathroom was created out of a much smaller washroom.
Photo of a small industrial master wet room bathroom in London with a wall-mount toilet, white tile, ceramic tile, white walls, cement tiles, a wall-mount sink, black floor and an open shower.
Photo of a small industrial master wet room bathroom in London with a wall-mount toilet, white tile, ceramic tile, white walls, cement tiles, a wall-mount sink, black floor and an open shower.
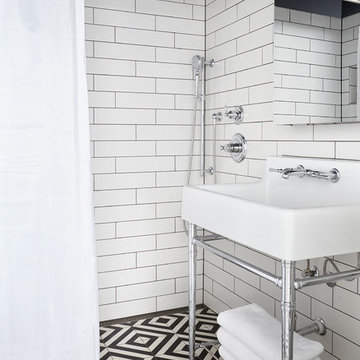
Inspiration for a small beach style 3/4 wet room bathroom in Nashville with white tile, ceramic floors, subway tile, a console sink, multi-coloured floor and a shower curtain.
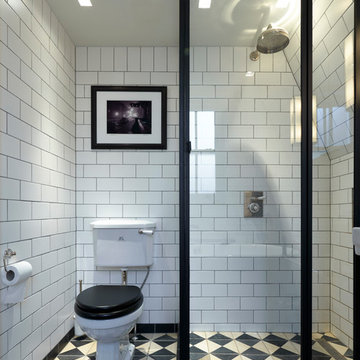
This is an example of a small traditional 3/4 wet room bathroom in London with a two-piece toilet, subway tile and an open shower.
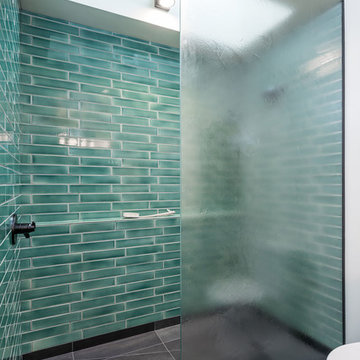
Photo of a small modern wet room bathroom in Portland with flat-panel cabinets, light wood cabinets, a two-piece toilet, green tile, ceramic tile, white walls, slate floors, an undermount sink, concrete benchtops, black floor, grey benchtops and an open shower.
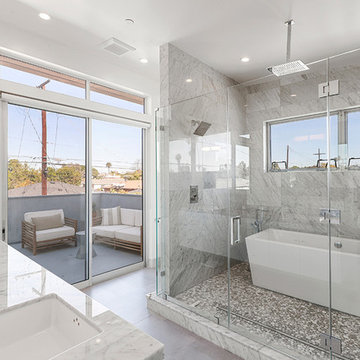
Carrera pebbles with white tile, Quartz counter tops
Stand alone tub with large windows and door to Exterior patio.
This is an example of a small contemporary wet room bathroom in Los Angeles with a freestanding tub, white walls, an undermount sink, marble benchtops, grey floor and a hinged shower door.
This is an example of a small contemporary wet room bathroom in Los Angeles with a freestanding tub, white walls, an undermount sink, marble benchtops, grey floor and a hinged shower door.
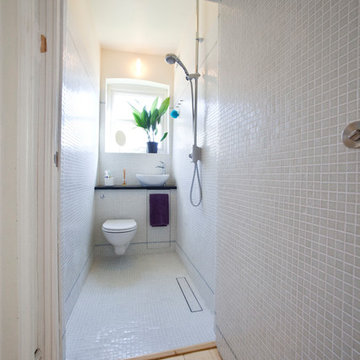
Inspiration for a small contemporary 3/4 wet room bathroom in Cardiff with a wall-mount toilet, white tile, mosaic tile, white walls, mosaic tile floors, a console sink and white floor.
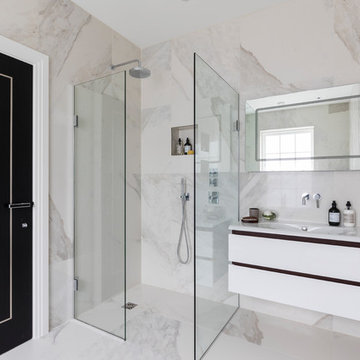
Chris Snook
This is an example of a small contemporary 3/4 wet room bathroom in London with flat-panel cabinets, white cabinets, marble, marble floors, an open shower, a one-piece toilet, black and white tile, white tile, white walls, a wall-mount sink, solid surface benchtops, white floor and white benchtops.
This is an example of a small contemporary 3/4 wet room bathroom in London with flat-panel cabinets, white cabinets, marble, marble floors, an open shower, a one-piece toilet, black and white tile, white tile, white walls, a wall-mount sink, solid surface benchtops, white floor and white benchtops.
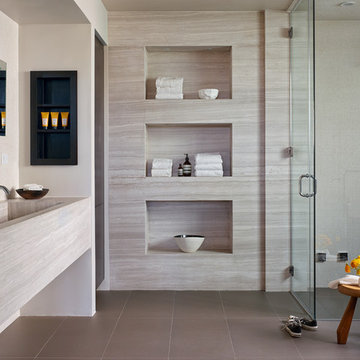
The limestone walls and matching vanity counter give a unique and serene feel to this master bathroom. the integrated sinks and cubby hole shelves make the simple, clean aesthetic seamless. A beautiful wet room shower with a hinged glass door and waterfall shower head complete the spa like feel.
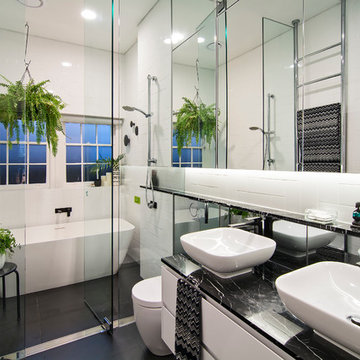
They say the magic thing about home is that it feels good to leave and even better to come back and that is exactly what this family wanted to create when they purchased their Bondi home and prepared to renovate. Like Marilyn Monroe, this 1920’s Californian-style bungalow was born with the bone structure to be a great beauty. From the outset, it was important the design reflect their personal journey as individuals along with celebrating their journey as a family. Using a limited colour palette of white walls and black floors, a minimalist canvas was created to tell their story. Sentimental accents captured from holiday photographs, cherished books, artwork and various pieces collected over the years from their travels added the layers and dimension to the home. Architrave sides in the hallway and cutout reveals were painted in high-gloss black adding contrast and depth to the space. Bathroom renovations followed the black a white theme incorporating black marble with white vein accents and exotic greenery was used throughout the home – both inside and out, adding a lushness reminiscent of time spent in the tropics. Like this family, this home has grown with a 3rd stage now in production - watch this space for more...
Martine Payne & Deen Hameed

Our clients wanted to add on to their 1950's ranch house, but weren't sure whether to go up or out. We convinced them to go out, adding a Primary Suite addition with bathroom, walk-in closet, and spacious Bedroom with vaulted ceiling. To connect the addition with the main house, we provided plenty of light and a built-in bookshelf with detailed pendant at the end of the hall. The clients' style was decidedly peaceful, so we created a wet-room with green glass tile, a door to a small private garden, and a large fir slider door from the bedroom to a spacious deck. We also used Yakisugi siding on the exterior, adding depth and warmth to the addition. Our clients love using the tub while looking out on their private paradise!

The clients wanted to create a visual impact whilst still ensuring the space was relaxed and useable. The project consisted of two bathrooms in a loft style conversion; a small en-suite wet room and a larger bathroom for guest use. We kept the look of both bathrooms consistent throughout by using the same tiles and fixtures. The overall feel is sensual due to the dark moody tones used whilst maintaining a functional space. This resulted in making the clients’ day-to-day routine more enjoyable as well as providing an ample space for guests.

This is an example of a small contemporary 3/4 wet room bathroom in Barcelona with medium wood cabinets, a wall-mount toilet, gray tile, porcelain tile, grey walls, porcelain floors, a trough sink, grey floor, a sliding shower screen, white benchtops, a single vanity and a floating vanity.

Small industrial master wet room bathroom in Denver with flat-panel cabinets, black cabinets, a freestanding tub, a two-piece toilet, gray tile, ceramic tile, grey walls, ceramic floors, an undermount sink, engineered quartz benchtops, white floor, a hinged shower door, white benchtops, a double vanity and a floating vanity.
Small Wet Room Bathroom Design Ideas
1

