Small White Entryway Design Ideas
Refine by:
Budget
Sort by:Popular Today
181 - 200 of 2,975 photos
Item 1 of 3
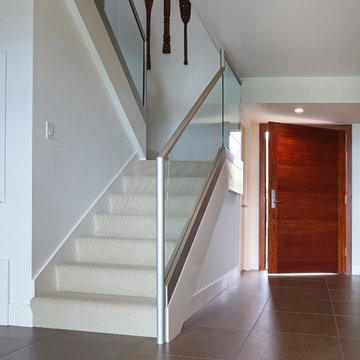
Photos by Aidin Mariscal
Inspiration for a small modern front door in Orange County with white walls, a single front door, a medium wood front door, porcelain floors and grey floor.
Inspiration for a small modern front door in Orange County with white walls, a single front door, a medium wood front door, porcelain floors and grey floor.
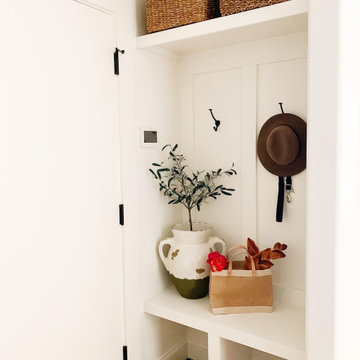
A hall closet turned into a mini mudroom by the back entrance to the garage. Slate herringbone floors with white grout.
Photo of a small country entryway in San Francisco with black floor.
Photo of a small country entryway in San Francisco with black floor.
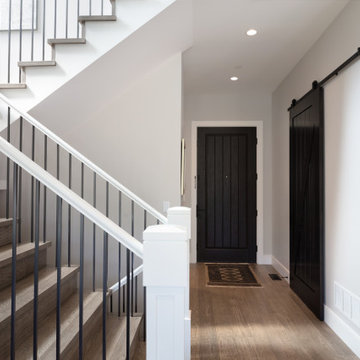
Clay Construction | clayconstruction.ca | 604-560-8727 | Duy Nguyen Photography
Inspiration for a small transitional front door in Vancouver with white walls, medium hardwood floors, a single front door, a dark wood front door and brown floor.
Inspiration for a small transitional front door in Vancouver with white walls, medium hardwood floors, a single front door, a dark wood front door and brown floor.
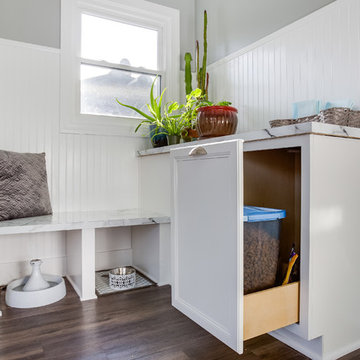
205 Photography
Design ideas for a small traditional mudroom in Birmingham with grey walls and laminate floors.
Design ideas for a small traditional mudroom in Birmingham with grey walls and laminate floors.
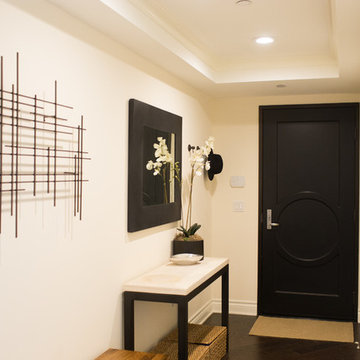
Letters and Lens Photography
Inspiration for a small modern entry hall in Los Angeles with white walls, dark hardwood floors, a single front door and a black front door.
Inspiration for a small modern entry hall in Los Angeles with white walls, dark hardwood floors, a single front door and a black front door.
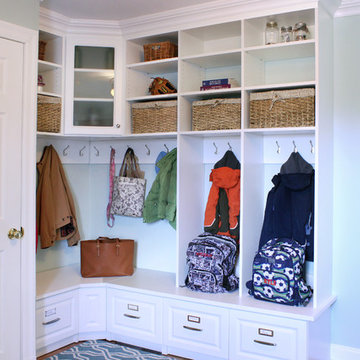
Kara Lashuay
Inspiration for a small traditional mudroom in New York with blue walls and ceramic floors.
Inspiration for a small traditional mudroom in New York with blue walls and ceramic floors.

This mudroom leads to the back porch which connects to walking trails and the quaint Serenbe community.
Small scandinavian entryway in Atlanta with white walls, light hardwood floors, wood and planked wall panelling.
Small scandinavian entryway in Atlanta with white walls, light hardwood floors, wood and planked wall panelling.
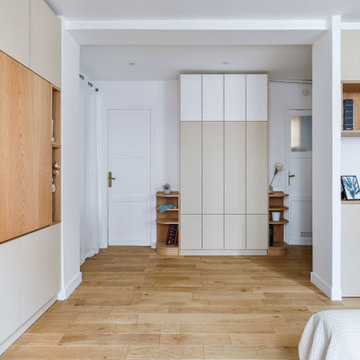
Pour optimiser l’espace et les rangements, il était temps pour cette famille de 4 composée de 2 jeunes enfants, de rénover sa pièce de vie. Pour cela, nous avons décidé d’ouvrir le mur de l’entrée sur la pièce principale pour réaliser tout un programme de menuiserie sur-mesure. A la fois salle à manger, espace de jeu et de détente mais aussi bureau, la pièce se pare désormais de multiples fonctions. Pour ne pas surcharger visuellement, nous avons privilégié des coloris doux et neutres: blanc pour les murs, sable pour les portes en Fenix (anti-traces, antitaches, anti-rayures) et une finition bois merisier pour réchauffer l'ensemble. Mais aussi, mis l'accent sur des systèmes de fermeture de portes en push-pull pull, sans poignée apparente. Avec les menuisiers @Hopfab, nous avons redoublé d’astuces notamment sur le système de table à manger rabattable et à rallonge. Celle-ci peut recevoir de 4 à 7 convives faisant ainsi l’enthousiasmante fierté de ces habitants.
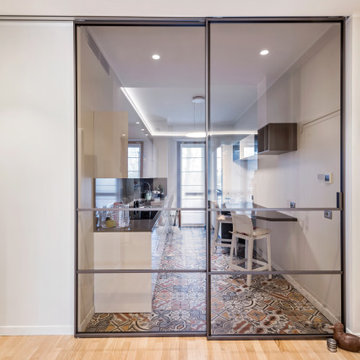
Evoluzione di un progetto di ristrutturazione completa appartamento da 110mq
Design ideas for a small contemporary foyer in Milan with white walls, light hardwood floors, a single front door, a white front door, brown floor and recessed.
Design ideas for a small contemporary foyer in Milan with white walls, light hardwood floors, a single front door, a white front door, brown floor and recessed.
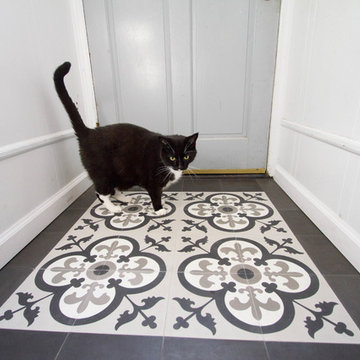
The front entrance of this home received some much needed new floor tile! Patterned black and white cement tiles are bordered by solid black cement tiles.
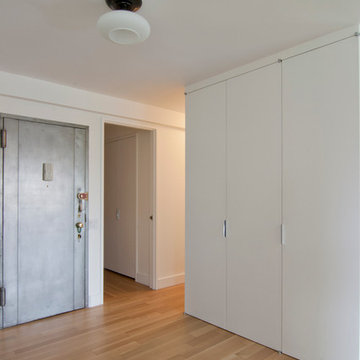
full height offset pivot hinge closet doors in a foyer - hallway. quarter-sawn natural hardwood white oak flooring. simply white walls. o'lampia hurricane lighting, stripped metal door, rajack door hardware and edge pulls
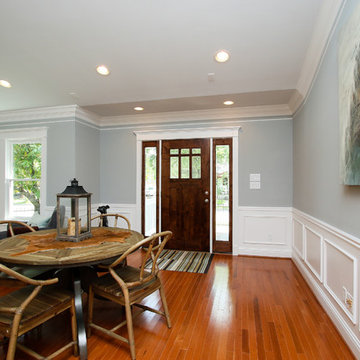
Design ideas for a small arts and crafts front door in Houston with grey walls, medium hardwood floors, a single front door and a dark wood front door.

Photography by Stephani Buchman
This is an example of a small modern entry hall in Toronto with white walls, ceramic floors, a single front door and a black front door.
This is an example of a small modern entry hall in Toronto with white walls, ceramic floors, a single front door and a black front door.
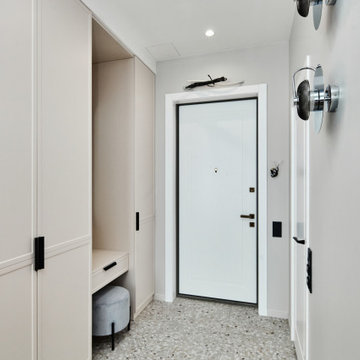
This is an example of a small contemporary mudroom in Moscow with grey walls, ceramic floors, a single front door, a white front door and grey floor.
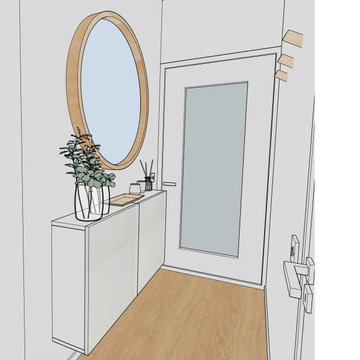
Este se trata de un mini proyecto en el que nuestra clienta deseaba darle uso a su pequeño recibidor. Para ello, le dimos dos propuestas: una con un mueble de almacenaje y otra con una balda para dejar más espacio visual. Para ello, buscamos y aportamos todo el mobiliario y la decoración.
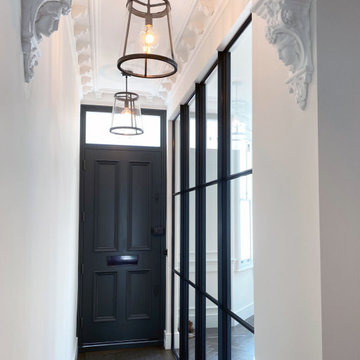
BEFORE & AFTER: Another view of the crittall wall we installed at our project in Parsons Green, London. We wanted to bring more light into the hallway, so removed the wall and installed a crittall panel. This detail has transformed the original dark and gloomy entrance hall. We also restored the original decorative coving to its former glory and hung two large classic-style lanterns. The dark grey parquet flooring gives a nice contrast to the light wash walls. The new tall front door was made bespoke and we reduced the glass panel to add to the oversized feel. The door was dressed with dark bronze locks and fixtures.
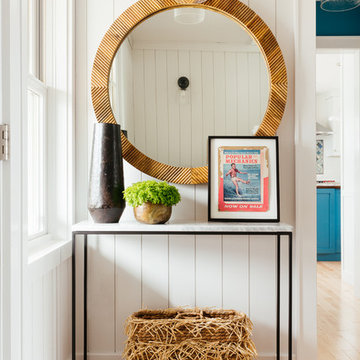
Modern Lakehouse entry
Design ideas for a small transitional foyer in Bridgeport with a single front door.
Design ideas for a small transitional foyer in Bridgeport with a single front door.
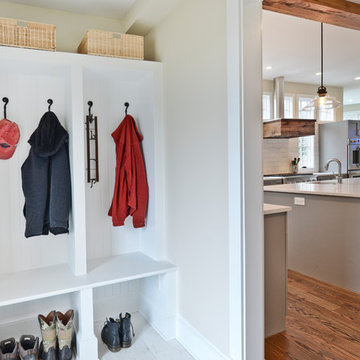
Small country mudroom in DC Metro with grey walls, marble floors, a single front door and beige floor.
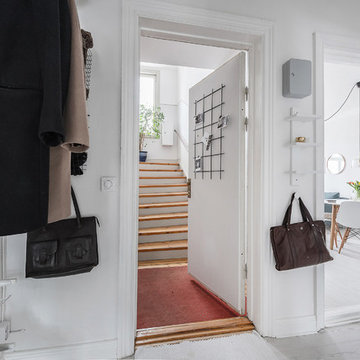
Ingemar Edfalk
Design ideas for a small scandinavian entryway in Stockholm with laminate floors, white walls and white floor.
Design ideas for a small scandinavian entryway in Stockholm with laminate floors, white walls and white floor.
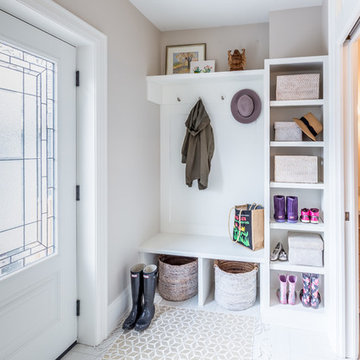
This small mudroom is at the back entrance of the house adjacent to a three piece bathroom. With open storage for easy access, this small space is packed with function for the growing family.
Small White Entryway Design Ideas
10