Exterior Photos
Refine by:
Budget
Sort by:Popular Today
161 - 180 of 3,338 photos
Item 1 of 3
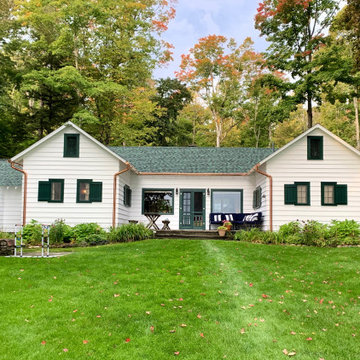
Historic lake house cottage with white exterior siding and green trim, copper gutters and plenty of charm
This is an example of a small country two-storey white house exterior in Other with a shingle roof, wood siding and clapboard siding.
This is an example of a small country two-storey white house exterior in Other with a shingle roof, wood siding and clapboard siding.
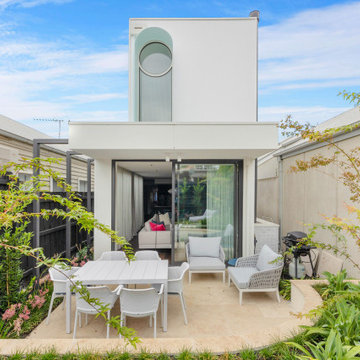
New modern rear facade of Malvern renovation project
Inspiration for a small contemporary two-storey white house exterior in Melbourne with a flat roof.
Inspiration for a small contemporary two-storey white house exterior in Melbourne with a flat roof.

Our Austin studio decided to go bold with this project by ensuring that each space had a unique identity in the Mid-Century Modern style bathroom, butler's pantry, and mudroom. We covered the bathroom walls and flooring with stylish beige and yellow tile that was cleverly installed to look like two different patterns. The mint cabinet and pink vanity reflect the mid-century color palette. The stylish knobs and fittings add an extra splash of fun to the bathroom.
The butler's pantry is located right behind the kitchen and serves multiple functions like storage, a study area, and a bar. We went with a moody blue color for the cabinets and included a raw wood open shelf to give depth and warmth to the space. We went with some gorgeous artistic tiles that create a bold, intriguing look in the space.
In the mudroom, we used siding materials to create a shiplap effect to create warmth and texture – a homage to the classic Mid-Century Modern design. We used the same blue from the butler's pantry to create a cohesive effect. The large mint cabinets add a lighter touch to the space.
---
Project designed by the Atomic Ranch featured modern designers at Breathe Design Studio. From their Austin design studio, they serve an eclectic and accomplished nationwide clientele including in Palm Springs, LA, and the San Francisco Bay Area.
For more about Breathe Design Studio, see here: https://www.breathedesignstudio.com/
To learn more about this project, see here:
https://www.breathedesignstudio.com/atomic-ranch
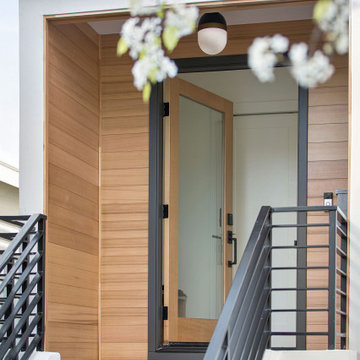
Down-to-studs renovation that included floor plan modifications, kitchen renovation, bathroom renovations, creation of a primary bed/bath suite, fireplace cosmetic improvements, lighting/flooring/paint throughout. Exterior improvements included cedar siding, paint, landscaping, handrail.
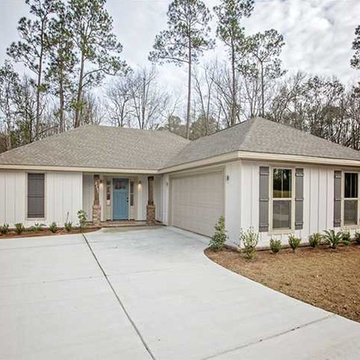
Small arts and crafts one-storey white house exterior in Miami with wood siding, a gable roof and a shingle roof.
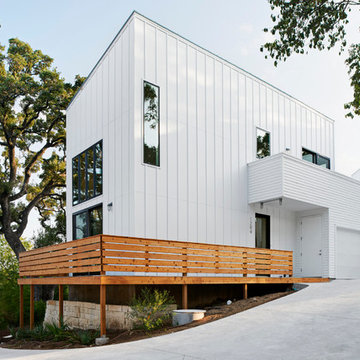
In working with a limited budget and economical materials, we placed extra attention on massing and fenestration. This particular house is 850 square feet of living space and includes two bedrooms and one and half baths. Simplicity of form with dynamic elements and limited use of color creates an impactful form without being overly dramatic.
Photo Credit:
Craig Washburn Pictures
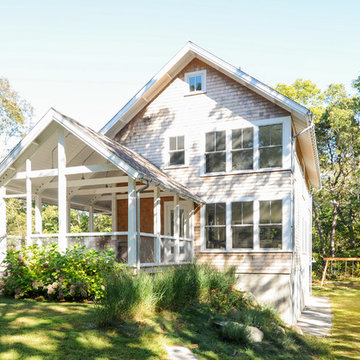
Design ideas for a small beach style two-storey white exterior in Boston with wood siding.
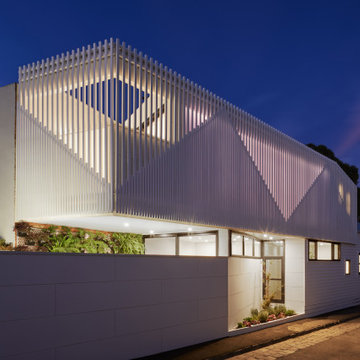
At night, the battens on the facade glow, further emphasizing the triangular shapes inspired by the gabled roofs of the home and its neighbours.
This is an example of a small contemporary two-storey white house exterior in Melbourne with metal siding, a flat roof and a metal roof.
This is an example of a small contemporary two-storey white house exterior in Melbourne with metal siding, a flat roof and a metal roof.
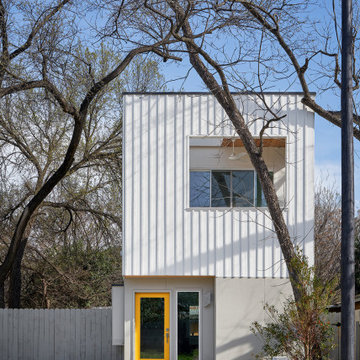
Small midcentury two-storey white house exterior in Austin with concrete fiberboard siding and a flat roof.
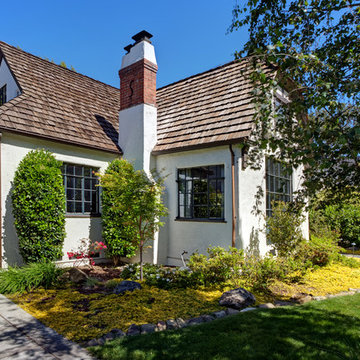
Mitchel Shenker Photography.
Street view showing restored 1920's restored storybook house.
Small traditional two-storey stucco white house exterior in San Francisco with a clipped gable roof and a shingle roof.
Small traditional two-storey stucco white house exterior in San Francisco with a clipped gable roof and a shingle roof.

Rear extension and garage facing onto the park
Design ideas for a small eclectic two-storey white house exterior in Newcastle - Maitland with concrete fiberboard siding, a gable roof, a metal roof, a white roof and board and batten siding.
Design ideas for a small eclectic two-storey white house exterior in Newcastle - Maitland with concrete fiberboard siding, a gable roof, a metal roof, a white roof and board and batten siding.
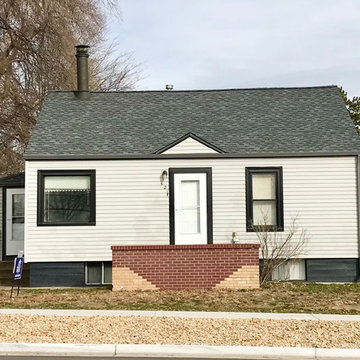
This home in Johnstown needed a new roof and better attic ventilation. We installed a GAF Golden Pledge system on the roof which included: GAF Tiger Paw, a premium underlayment; GAF Pro Start starter strip installed on the eaves and rakes for 130mph wind warranty; GAF Weather Watch water and ice shield on the eaves; GAF Timberline HD shingles in the color Pewter Gray; GAF Z-Ridge hip and ridge cap; Cobra Ridge Venting and Cobra Intake Pro to improve the attic ventilation. This home does not have soffits, so we used Cobra Intake Pro to provide more intake of fresh air into the attic. This house is a great example of the type of situation that Cobra Intake Pro was specifically designed for. The GAF Golden Pledge roof system includes a 25 year guarantee against leaks and it is transferable for free in case the home is ever sold or transferred.
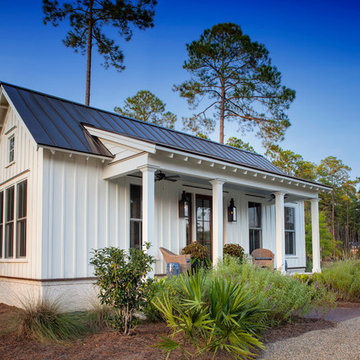
Design ideas for a small country one-storey white exterior in Charleston with concrete fiberboard siding.
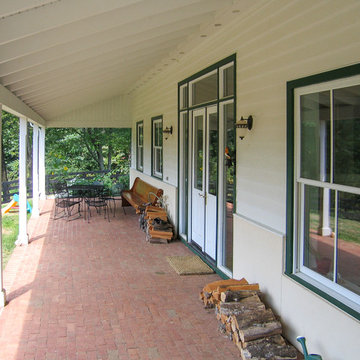
Isaac Halstead
Photo of a small traditional one-storey white house exterior in Other with wood siding, a gable roof and a shingle roof.
Photo of a small traditional one-storey white house exterior in Other with wood siding, a gable roof and a shingle roof.
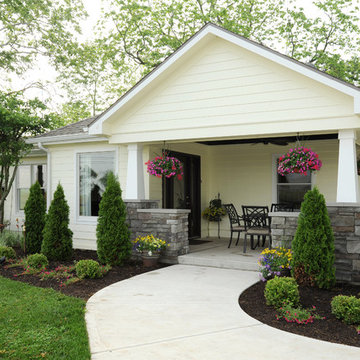
Dan Feldkamp
Small traditional one-storey white exterior in Cincinnati with wood siding.
Small traditional one-storey white exterior in Cincinnati with wood siding.
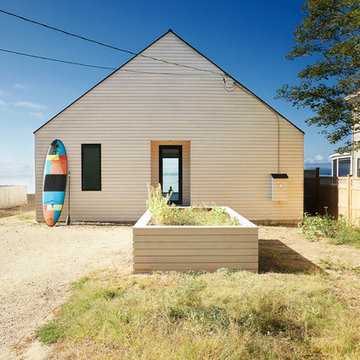
Small scandinavian one-storey white house exterior in Burlington with wood siding, a gable roof and a metal roof.
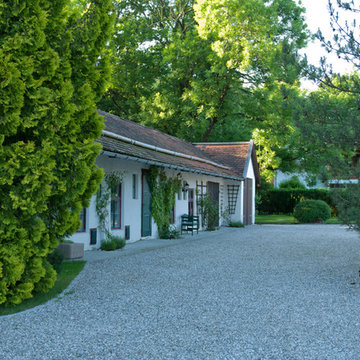
Garten- und Landschaftsbau Wolz GmbH
Photo of a small country one-storey stucco white house exterior in Munich with a gable roof and a tile roof.
Photo of a small country one-storey stucco white house exterior in Munich with a gable roof and a tile roof.
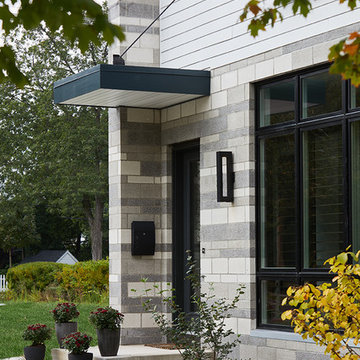
Interior Designer: Vision Interiors by Visbeen
Builder: Joel Peterson Homes
Photographer: Ashley Avila Photography
As a conceptual urban infill project, the Wexley, is designed for a narrow lot in the center of a city block. The 26’x48’ floor plan is divided into thirds from front to back and from left to right. In plan, the left third is reserved for circulation spaces and is reflected in elevation by a monolithic block wall in three shades of gray. Punching through this block wall, in three distinct parts, are the main levels windows for the stair tower, bathroom, and patio. The right two thirds of the main level are reserved for the living room, kitchen, and dining room. At 16’ long, front to back, these three rooms align perfectly with the three-part block wall façade. It’s this interplay between plan and elevation that creates cohesion between each façade, no matter where it’s viewed. Given that this project would have neighbors on either side, great care was taken in crafting desirable vistas for the living, dinning, and master bedroom. Upstairs, with a view to the street, the master bedroom has a pair of closets and a skillfully planned bathroom complete with soaker tub and separate tiled shower. Main level cabinetry and built-ins serve as dividing elements between rooms and framing elements for views outside.
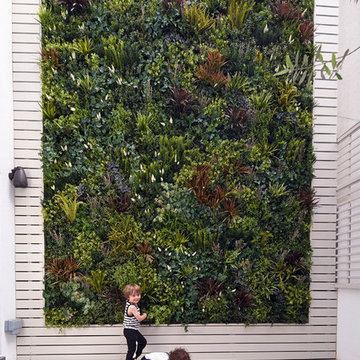
Artificial vertical garden panels by VistaGreen.
Photography by Tony Harris
This is an example of a small modern two-storey white exterior in Surrey.
This is an example of a small modern two-storey white exterior in Surrey.
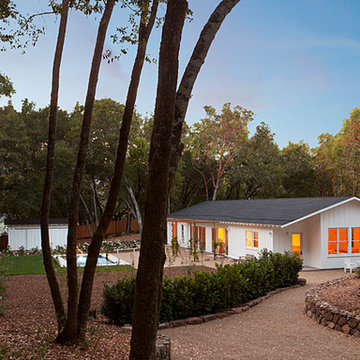
Michelle Wilson
Design ideas for a small country one-storey white house exterior in San Francisco with wood siding, a gable roof and a shingle roof.
Design ideas for a small country one-storey white house exterior in San Francisco with wood siding, a gable roof and a shingle roof.
9