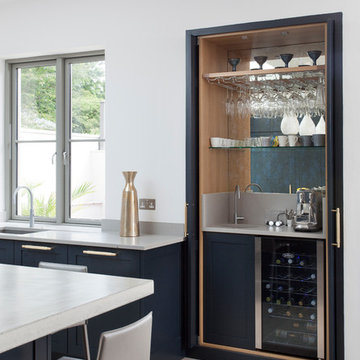Small White Home Bar Design Ideas
Refine by:
Budget
Sort by:Popular Today
1 - 20 of 943 photos
Item 1 of 3
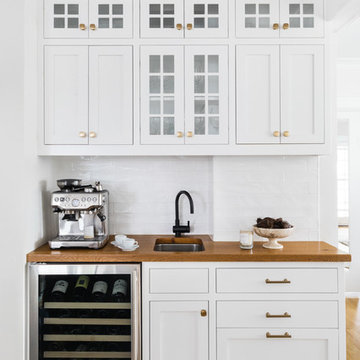
Combination wet bar and coffee bar. Bottom drawer is sized for liquor bottles.
Joyelle West Photography
This is an example of a small traditional single-wall wet bar in Boston with an undermount sink, white cabinets, wood benchtops, white splashback, light hardwood floors, subway tile splashback, brown benchtop and shaker cabinets.
This is an example of a small traditional single-wall wet bar in Boston with an undermount sink, white cabinets, wood benchtops, white splashback, light hardwood floors, subway tile splashback, brown benchtop and shaker cabinets.
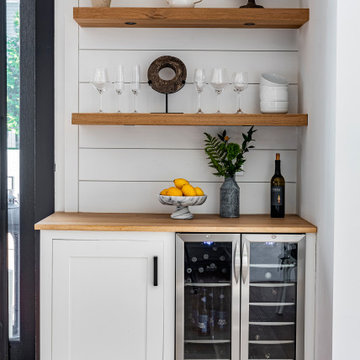
Kitchen photography project in Quincy, MA 8 19 19
Design: Amy Lynn Interiors
Interiors by Raquel
Photography: Keitaro Yoshioka Photography
This is an example of a small transitional single-wall home bar in Boston with no sink, shaker cabinets, white cabinets, wood benchtops, white splashback, timber splashback, light hardwood floors, beige floor and beige benchtop.
This is an example of a small transitional single-wall home bar in Boston with no sink, shaker cabinets, white cabinets, wood benchtops, white splashback, timber splashback, light hardwood floors, beige floor and beige benchtop.
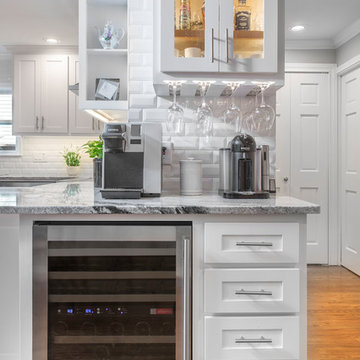
Our designers also included a small column of built-in shelving on the side of the cabinetry in the kitchen, facing the dining room, creating the perfect spot for our clients to display decorative trinkets. This little detail adds visual interest to the coffee station while providing our clients with an area they can customize year-round. The glass-front upper cabinets also act as a customizable display case, as we included LED backlighting on the inside – perfect for coffee cups, wine glasses, or decorative glassware.
Final photos by Impressia Photography.
![Wellesley, MA home [Wet Bar]](https://st.hzcdn.com/fimgs/f941328f09bae3c1_6681-w360-h360-b0-p0--.jpg)
Jared Kuzia Photography
Metropolitan Kitchen and Cabinets - cabinetry, backsplash, countertops, hardware
Appliances - Summit, Blanco, Franke
This is an example of a small contemporary single-wall wet bar in Boston with glass-front cabinets, white cabinets, quartzite benchtops, white splashback, dark hardwood floors and brown floor.
This is an example of a small contemporary single-wall wet bar in Boston with glass-front cabinets, white cabinets, quartzite benchtops, white splashback, dark hardwood floors and brown floor.
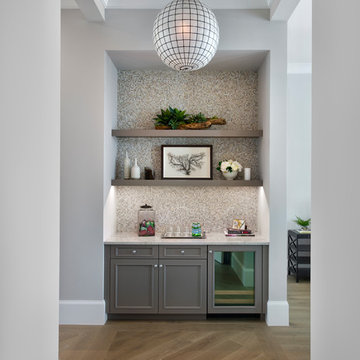
Clay Cox, Kitchen Designer; Giovanni Photography
Photo of a small transitional single-wall wet bar in Miami with no sink, recessed-panel cabinets, grey cabinets, quartz benchtops, multi-coloured splashback, mosaic tile splashback and light hardwood floors.
Photo of a small transitional single-wall wet bar in Miami with no sink, recessed-panel cabinets, grey cabinets, quartz benchtops, multi-coloured splashback, mosaic tile splashback and light hardwood floors.
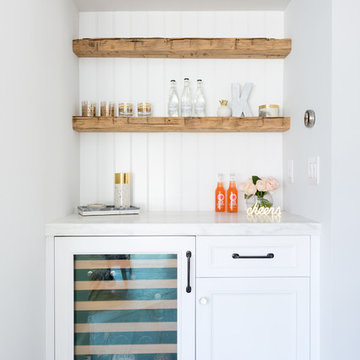
Built-In Bar
Design ideas for a small transitional single-wall wet bar in Orange County with no sink, white cabinets, marble benchtops, white splashback, timber splashback, light hardwood floors, white benchtop and recessed-panel cabinets.
Design ideas for a small transitional single-wall wet bar in Orange County with no sink, white cabinets, marble benchtops, white splashback, timber splashback, light hardwood floors, white benchtop and recessed-panel cabinets.

The dry bar is conveniently located between the kitchen and family room but utilizes the space underneath new 2nd floor stairs. Ample countertop space also doubles as additional buffet serving area. Just a tiny bit of the original shiplap wall remains as a accent wall behind floating shelves. Custom built-in cabinets offer additional kitchen storage.

This is an example of a small transitional single-wall home bar in Chicago with no sink, glass-front cabinets, medium wood cabinets, mirror splashback, dark hardwood floors, brown floor and multi-coloured benchtop.

Custom white oak stained cabinets with polished chrome hardware, a mini fridge, sink, faucet, floating shelves and porcelain for the backsplash and counters.

2021 - 3,100 square foot Coastal Farmhouse Style Residence completed with French oak hardwood floors throughout, light and bright with black and natural accents.

Wet bar in office area. Black doors with black floating shelves, black quartz countertop. Gold, white and calacatta marble backsplash in herringbone pattern.
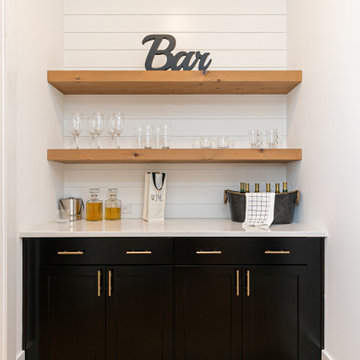
Butler's Pantry near the dining room and kitchen
Design ideas for a small country single-wall home bar in Atlanta with no sink, shaker cabinets, black cabinets, white splashback, timber splashback, quartzite benchtops and white benchtop.
Design ideas for a small country single-wall home bar in Atlanta with no sink, shaker cabinets, black cabinets, white splashback, timber splashback, quartzite benchtops and white benchtop.
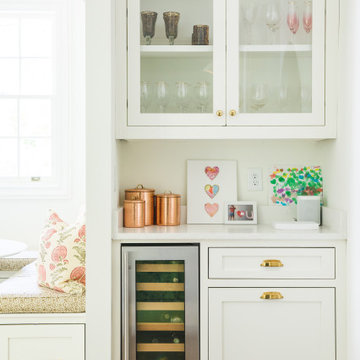
Inspiration for a small traditional single-wall home bar in Atlanta with no sink, glass-front cabinets, white cabinets, medium hardwood floors and white benchtop.
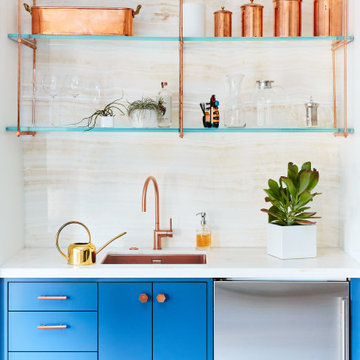
Colin Price Photography
Design ideas for a small contemporary single-wall wet bar in San Francisco with an undermount sink, flat-panel cabinets, blue cabinets, beige splashback, onyx benchtops, stone slab splashback and beige benchtop.
Design ideas for a small contemporary single-wall wet bar in San Francisco with an undermount sink, flat-panel cabinets, blue cabinets, beige splashback, onyx benchtops, stone slab splashback and beige benchtop.
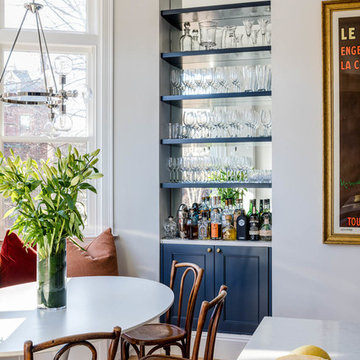
Photographer: Greg Premru
Photo of a small transitional single-wall home bar in Boston with blue cabinets, light hardwood floors, no sink, open cabinets, mirror splashback and white benchtop.
Photo of a small transitional single-wall home bar in Boston with blue cabinets, light hardwood floors, no sink, open cabinets, mirror splashback and white benchtop.
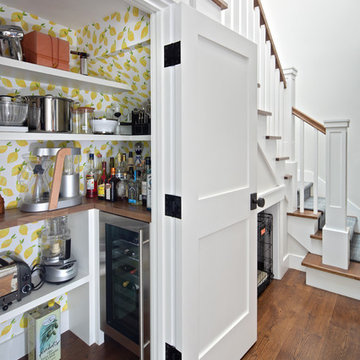
This is an example of a small midcentury home bar in San Francisco with no sink, open cabinets, white cabinets, wood benchtops, medium hardwood floors, brown floor, brown benchtop and multi-coloured splashback.
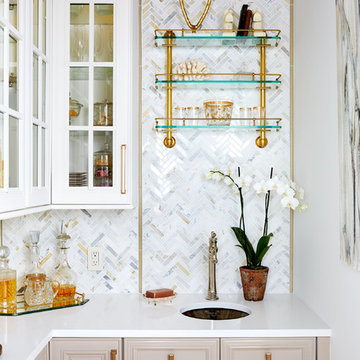
Design Team: Allie Mann, Alexandria Hubbard, Hope Hassell, Elena Eskandari
Photography by: Stacy Zarin Goldberg
This is an example of a small transitional l-shaped home bar in DC Metro with grey splashback.
This is an example of a small transitional l-shaped home bar in DC Metro with grey splashback.
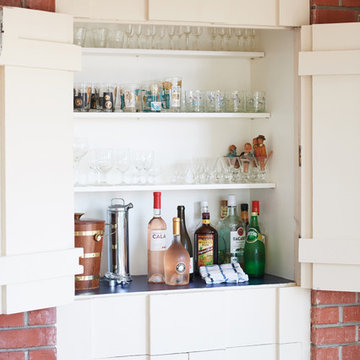
1950's mid-century modern beach house built by architect Richard Leitch in Carpinteria, California. Leitch built two one-story adjacent homes on the property which made for the perfect space to share seaside with family. In 2016, Emily restored the homes with a goal of melding past and present. Emily kept the beloved simple mid-century atmosphere while enhancing it with interiors that were beachy and fun yet durable and practical. The project also required complete re-landscaping by adding a variety of beautiful grasses and drought tolerant plants, extensive decking, fire pits, and repaving the driveway with cement and brick.
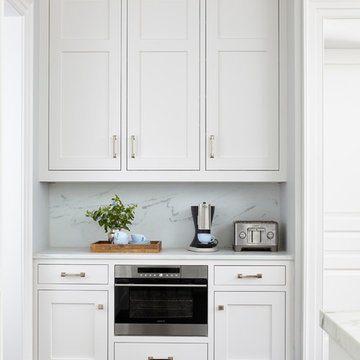
Simple white look with built in microwave to maximize countertop space. Stainless steel accessories of coffee maker, toaster and microwave to compliment the white cabinetry.
Small White Home Bar Design Ideas
1
