Small White Kids' Room Design Ideas
Refine by:
Budget
Sort by:Popular Today
1 - 20 of 1,932 photos
Item 1 of 3
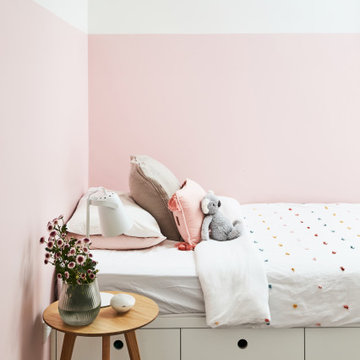
Old meets new in our colourful design for this original worker’s cottage. Our clients were extending the cottage and engaged us before the build to perfect their interior design. We focused on every interior detail, from colours to finishes, fixtures, lighting and joinery design.
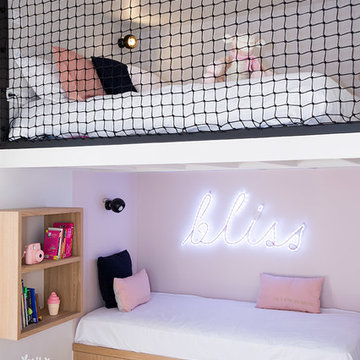
Isabelle Picarel
Inspiration for a small contemporary kids' room for girls in Paris with light hardwood floors and pink walls.
Inspiration for a small contemporary kids' room for girls in Paris with light hardwood floors and pink walls.

La chambre de la petite fille dans un style romantique avec un joli papier peint fleuri rose et des rangements sur mesure dissimulés ou avec des portes en cannage.
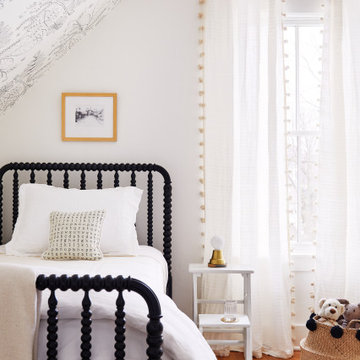
We wallpapered the slanted wall to hide the many and major imperfections of the old house.
Photo of a small traditional kids' room in Other with medium hardwood floors.
Photo of a small traditional kids' room in Other with medium hardwood floors.
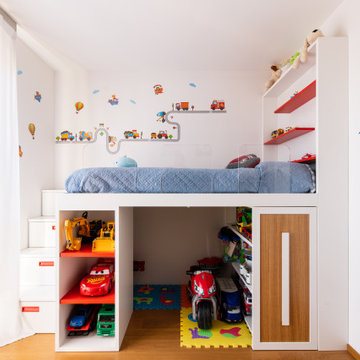
Il mobile di questa cameretta è stato realizzato su misura per poter sfruttare tutto lo spazio possibile. Sulla sinistra le scale che portano al letto sono dei cassetti di diverse lunghezze per sfruttare la profondità. Nella parte sotto sono state previste delle mensole e un vano rettangolare scorrevole con ripiani per appoggiare i giochi. in fututo si possono inserire altri vani con ripiani e bastoni e trasformare il sotto del letto in un avera e propria cabina armadio. Il letto ha un materasso ergonimico specifico per la crescita dei bambini poggiato su una rete tradizionale. Sono state inoltre incastrati 2 moduli in plexiglass per garantire la sicurezza del bambino mentre dorme. Essendo semplicemente avvitati possono essere tolti un domani o sostituiti. La testata del letto ha una luce led incassata e delle mensole per poggiare libri e giochi. Le pareti sono state colorate da sticker.

Bunk bedroom featuring custom built-in bunk beds with white oak stair treads painted railing, niches with outlets and lighting, custom drapery and decorative lighting
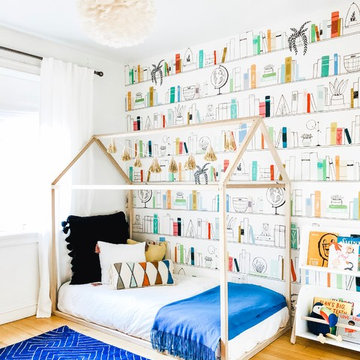
Photo Credits: Michelle Cadari & Erin Coren
Inspiration for a small scandinavian gender-neutral kids' bedroom for kids 4-10 years old in New York with multi-coloured walls, light hardwood floors and brown floor.
Inspiration for a small scandinavian gender-neutral kids' bedroom for kids 4-10 years old in New York with multi-coloured walls, light hardwood floors and brown floor.
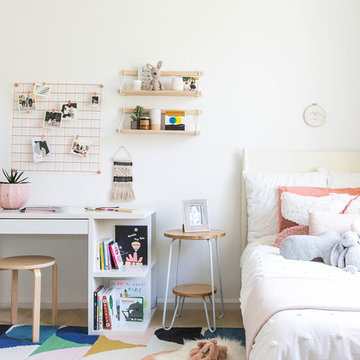
For her third birthday, her mom wanted to gift her a bright, colorful big girl’s room to mark the milestone from crib to bed. We opted for budget-friendly furniture and stayed within our clean and bright aesthetic while still aiming to please our very pink-loving three-year-old.
Photos by Christy Q Photography
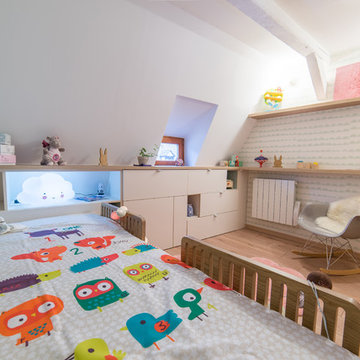
Félix13
Photo of a small scandinavian gender-neutral kids' room in Strasbourg with light hardwood floors, beige floor and white walls.
Photo of a small scandinavian gender-neutral kids' room in Strasbourg with light hardwood floors, beige floor and white walls.
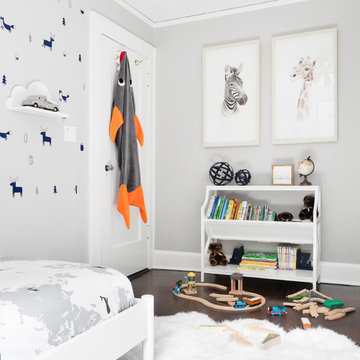
A big boy bedroom for a little boy, this modern take on a safari room combines a contemporary feel with mid century modern furniture. Although the room in small it provides ample play and relaxation and storage spaces, with two large custom build in closets, a secret teepee hideout and a reading/playing area.
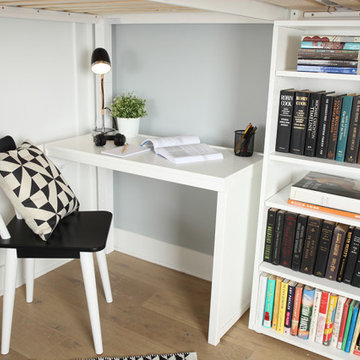
This Maxtrix Bed offers a unique way to sleep 2 to a room while saving floorspace. One twin size loft bed is connected to one twin size loft bed, forming raised “L” shape that fits perfectly in a bedroom corner. Over 4 ft of underbed clearance, ideal for a desk, storage or play space. www.maxtrixkids.com
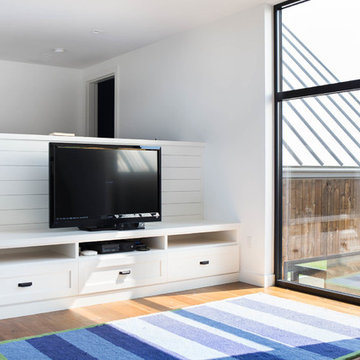
This modern farmhouse located outside of Spokane, Washington, creates a prominent focal point among the landscape of rolling plains. The composition of the home is dominated by three steep gable rooflines linked together by a central spine. This unique design evokes a sense of expansion and contraction from one space to the next. Vertical cedar siding, poured concrete, and zinc gray metal elements clad the modern farmhouse, which, combined with a shop that has the aesthetic of a weathered barn, creates a sense of modernity that remains rooted to the surrounding environment.
The Glo double pane A5 Series windows and doors were selected for the project because of their sleek, modern aesthetic and advanced thermal technology over traditional aluminum windows. High performance spacers, low iron glass, larger continuous thermal breaks, and multiple air seals allows the A5 Series to deliver high performance values and cost effective durability while remaining a sophisticated and stylish design choice. Strategically placed operable windows paired with large expanses of fixed picture windows provide natural ventilation and a visual connection to the outdoors.
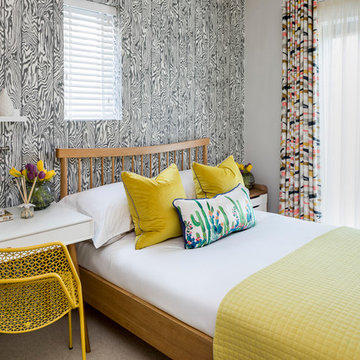
Chris Snook
Photo of a small eclectic kids' room for girls in West Midlands with grey walls, carpet and beige floor.
Photo of a small eclectic kids' room for girls in West Midlands with grey walls, carpet and beige floor.
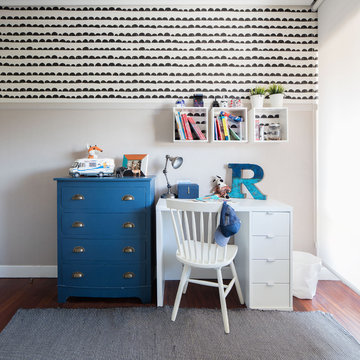
osvaldo perez
Photo of a small transitional kids' study room for kids 4-10 years old and boys in Bilbao with white walls, medium hardwood floors and brown floor.
Photo of a small transitional kids' study room for kids 4-10 years old and boys in Bilbao with white walls, medium hardwood floors and brown floor.
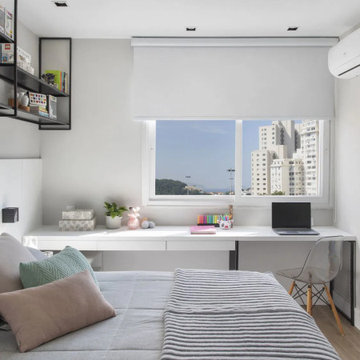
Modern multi-use bedroom with extra storage, brick wall, wood custom bed, and built-in furniture
Example of a small minimalist bedroom. Laminate floor and beige floor bedroom design in Dallas. A lot of natural lighting, custom design, and work area.
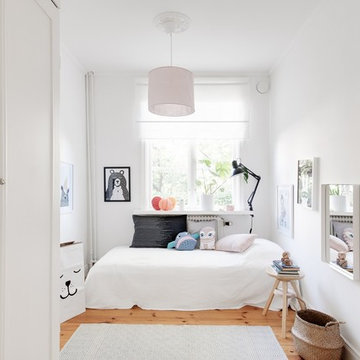
Foto: Nils & Sebastian Photography
Photo of a small scandinavian kids' bedroom for kids 4-10 years old and girls with white walls, light hardwood floors and beige floor.
Photo of a small scandinavian kids' bedroom for kids 4-10 years old and girls with white walls, light hardwood floors and beige floor.
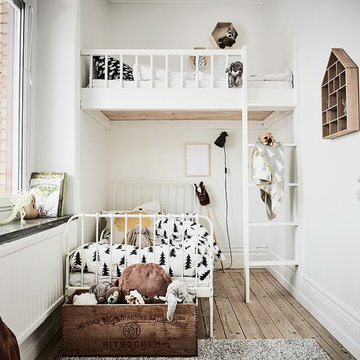
Anders Bergstedt
Design ideas for a small traditional gender-neutral kids' bedroom for kids 4-10 years old in Gothenburg with beige walls and light hardwood floors.
Design ideas for a small traditional gender-neutral kids' bedroom for kids 4-10 years old in Gothenburg with beige walls and light hardwood floors.
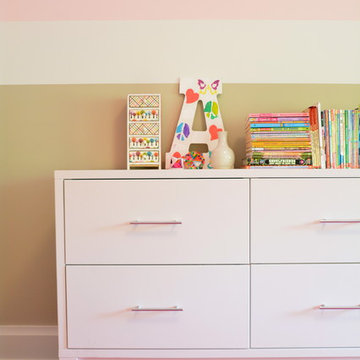
It really just doesn't get much more fun than designing for elementary-aged little girls. This seven-year-old was thrilled by the design we proposed, using her one stipulation: pink. She's all set up for success (and good day-dreaming) with a desk in front of the windows. Modular boxes & shelves on the wall double for play and storage, and lots of floor and dresser space leave room for a doll world that reaches far beyond the four pink walls of this bedroom.
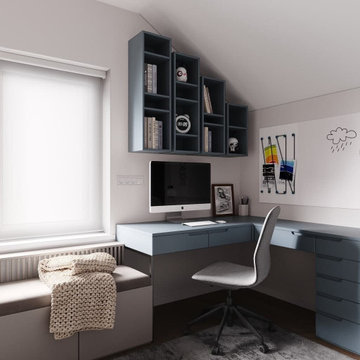
Design ideas for a small contemporary kids' playroom for kids 4-10 years old and boys in Other with beige walls and grey floor.
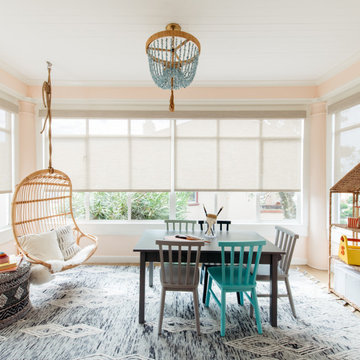
Photo: Nick Klein © 2022 Houzz
Photo of a small transitional gender-neutral kids' room in San Francisco with white walls, light hardwood floors and beige floor.
Photo of a small transitional gender-neutral kids' room in San Francisco with white walls, light hardwood floors and beige floor.
Small White Kids' Room Design Ideas
1