Small Yellow Bathroom Design Ideas
Refine by:
Budget
Sort by:Popular Today
21 - 40 of 815 photos
Item 1 of 3
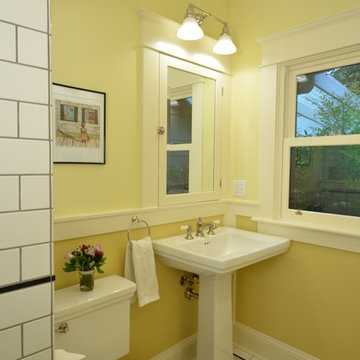
Through a series of remodels, the home owners have been able to create a home they truly love. Both baths have traditional white and black tile work with two-toned walls bringing in warmth and character. Custom built medicine cabinets allow for additional storage and continue the Craftsman vernacular.
Photo: Eckert & Eckert Photography
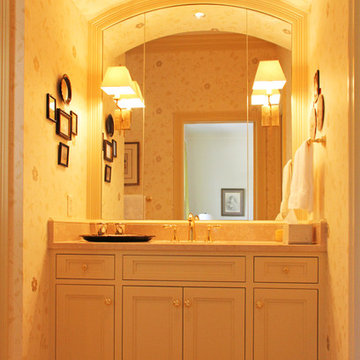
Mark McClure, AIA
Photo of a small mediterranean 3/4 bathroom in Other with recessed-panel cabinets, white cabinets, beige walls, ceramic floors, an undermount sink and beige floor.
Photo of a small mediterranean 3/4 bathroom in Other with recessed-panel cabinets, white cabinets, beige walls, ceramic floors, an undermount sink and beige floor.
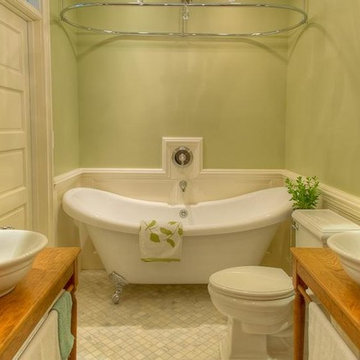
The clients owned a small 3 bedroom, 1 bathroom Victorian-style 1910 rowhouse. Their goal was to maximize the functionality of their small single bathroom, and achieve a look they described as a “Victorian Jewel Box.” Jack & Jill entrances, double sinks & linen towers, and a 2-person tub/shower achieved the desired versatility and functionality. Varying tones of white create an expansive look without sacrificing visual interest, and Feng Shui concepts guided the placement of fixtures so that the space feels open and serene. The bathroom has the feel of a Victorian washroom, and the chrome and textured glass glint like jeweled accents
Lee Love
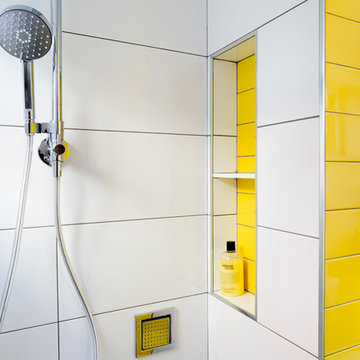
Project Developer TJ Monahan
http://www.houzz.com/pro/tj-monahan/tj-monahan-case-design-remodeling-inc
Designer Melissa Cooley
http://www.houzz.com/pro/melissacooley04/melissa-cooley-udcp-case-design-remodeling-inc
Photography by Stacy Zarin Goldberg
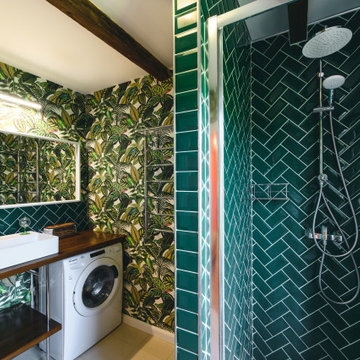
Design ideas for a small contemporary 3/4 bathroom in Other with an alcove shower, green tile, porcelain tile, green walls, porcelain floors, wood benchtops, beige floor, a hinged shower door, brown benchtops, a laundry, a single vanity, a floating vanity, exposed beam, wallpaper, dark wood cabinets and a vessel sink.
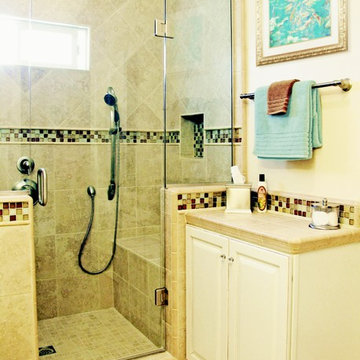
The walk-in shower includes a handy, tiled bench with easy access to the hand-held shower.
Small transitional 3/4 bathroom in Los Angeles with raised-panel cabinets, white cabinets, tile benchtops, an alcove shower, a two-piece toilet, beige tile, porcelain tile, beige walls and porcelain floors.
Small transitional 3/4 bathroom in Los Angeles with raised-panel cabinets, white cabinets, tile benchtops, an alcove shower, a two-piece toilet, beige tile, porcelain tile, beige walls and porcelain floors.

Санузел
Inspiration for a small contemporary bathroom in Other with flat-panel cabinets, blue cabinets, an alcove tub, a shower/bathtub combo, a wall-mount toilet, white tile, yellow walls, an undermount sink, multi-coloured floor, an open shower, white benchtops, a laundry, a single vanity and a floating vanity.
Inspiration for a small contemporary bathroom in Other with flat-panel cabinets, blue cabinets, an alcove tub, a shower/bathtub combo, a wall-mount toilet, white tile, yellow walls, an undermount sink, multi-coloured floor, an open shower, white benchtops, a laundry, a single vanity and a floating vanity.
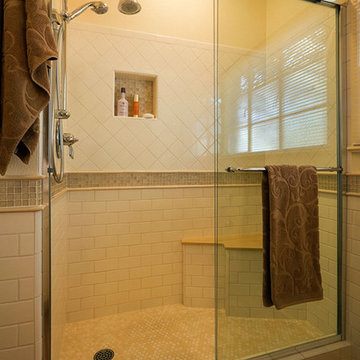
Photography by Jeffrey Volker
Photo of a small traditional 3/4 bathroom in Phoenix with an undermount sink, shaker cabinets, beige cabinets, engineered quartz benchtops, an alcove shower, a one-piece toilet, white tile, subway tile, beige walls and light hardwood floors.
Photo of a small traditional 3/4 bathroom in Phoenix with an undermount sink, shaker cabinets, beige cabinets, engineered quartz benchtops, an alcove shower, a one-piece toilet, white tile, subway tile, beige walls and light hardwood floors.
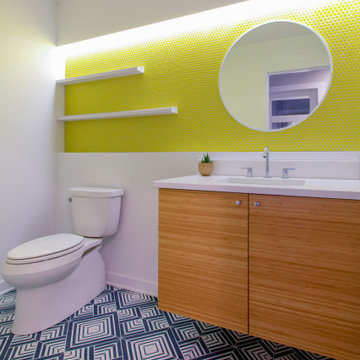
This exciting ‘whole house’ project began when a couple contacted us while house shopping. They found a 1980s contemporary colonial in Delafield with a great wooded lot on Nagawicka Lake. The kitchen and bathrooms were outdated but it had plenty of space and potential.
We toured the home, learned about their design style and dream for the new space. The goal of this project was to create a contemporary space that was interesting and unique. Above all, they wanted a home where they could entertain and make a future.
At first, the couple thought they wanted to remodel only the kitchen and master suite. But after seeing Kowalske Kitchen & Bath’s design for transforming the entire house, they wanted to remodel it all. The couple purchased the home and hired us as the design-build-remodel contractor.
First Floor Remodel
The biggest transformation of this home is the first floor. The original entry was dark and closed off. By removing the dining room walls, we opened up the space for a grand entry into the kitchen and dining room. The open-concept kitchen features a large navy island, blue subway tile backsplash, bamboo wood shelves and fun lighting.
On the first floor, we also turned a bathroom/sauna into a full bathroom and powder room. We were excited to give them a ‘wow’ powder room with a yellow penny tile wall, floating bamboo vanity and chic geometric cement tile floor.
Second Floor Remodel
The second floor remodel included a fireplace landing area, master suite, and turning an open loft area into a bedroom and bathroom.
In the master suite, we removed a large whirlpool tub and reconfigured the bathroom/closet space. For a clean and classic look, the couple chose a black and white color pallet. We used subway tile on the walls in the large walk-in shower, a glass door with matte black finish, hexagon tile on the floor, a black vanity and quartz counters.
Flooring, trim and doors were updated throughout the home for a cohesive look.
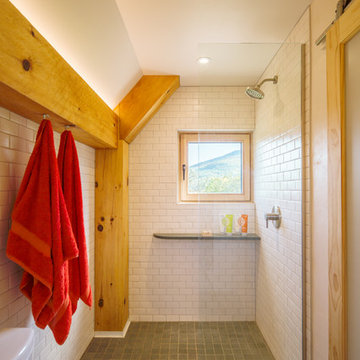
This is an example of a small country master bathroom in DC Metro with an alcove shower, a two-piece toilet, white tile, porcelain tile, white walls, a drop-in sink, wood benchtops, green floor, an open shower and brown benchtops.
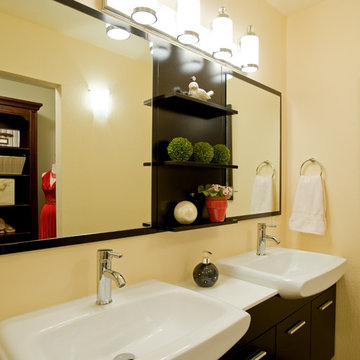
Creating a vanity room inside the master bathroom, next to a walk-in closet, and separated from the shower and the toilet area, was a good solution for the owner's lifestyle.
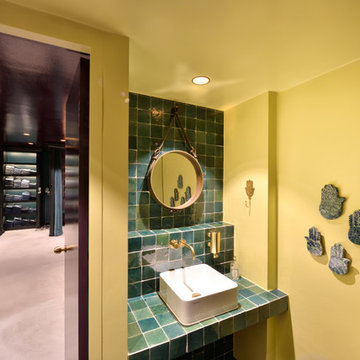
Design ideas for a small contemporary bathroom in Other with yellow walls and turquoise benchtops.
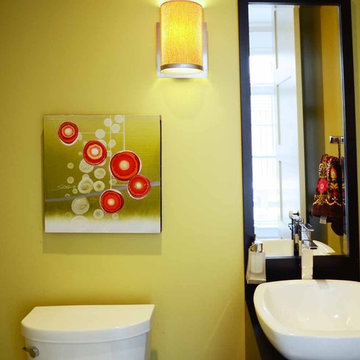
Modern Powder Room
Custom Home by Marnie Osler
Photo by JM Giordano
Inspiration for a small eclectic 3/4 bathroom in Baltimore with a one-piece toilet, yellow walls and a vessel sink.
Inspiration for a small eclectic 3/4 bathroom in Baltimore with a one-piece toilet, yellow walls and a vessel sink.
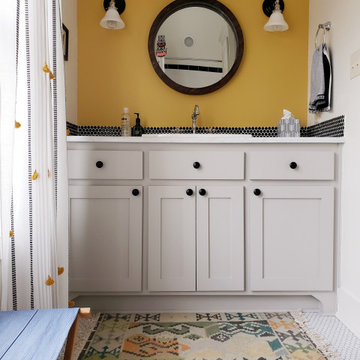
Photo by: Melanie Siegel
Design ideas for a small eclectic master bathroom in Little Rock with shaker cabinets, white walls, a drop-in sink, white benchtops, grey cabinets, an alcove tub, an alcove shower, black and white tile, ceramic tile, porcelain floors, marble benchtops, white floor, a single vanity and a built-in vanity.
Design ideas for a small eclectic master bathroom in Little Rock with shaker cabinets, white walls, a drop-in sink, white benchtops, grey cabinets, an alcove tub, an alcove shower, black and white tile, ceramic tile, porcelain floors, marble benchtops, white floor, a single vanity and a built-in vanity.
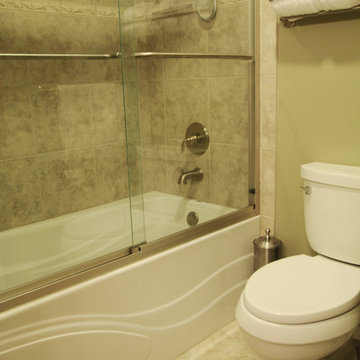
Inspiration for a small contemporary bathroom in Seattle with a vessel sink, raised-panel cabinets, light wood cabinets and green walls.

Waterworks bathroom
Inspiration for a small modern bathroom in New York with open cabinets, white cabinets, an alcove tub, an alcove shower, a one-piece toilet, green tile, glass tile, green walls, marble floors, an undermount sink, marble benchtops, multi-coloured floor, a shower curtain, white benchtops, a single vanity and a freestanding vanity.
Inspiration for a small modern bathroom in New York with open cabinets, white cabinets, an alcove tub, an alcove shower, a one-piece toilet, green tile, glass tile, green walls, marble floors, an undermount sink, marble benchtops, multi-coloured floor, a shower curtain, white benchtops, a single vanity and a freestanding vanity.
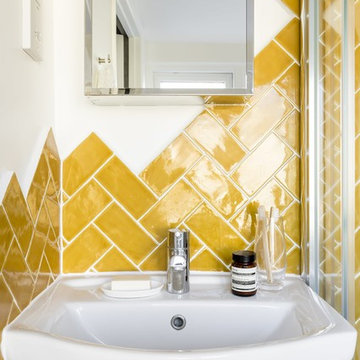
Chris Snook
Photo of a small contemporary master bathroom in London with open cabinets, light wood cabinets, a corner shower, a wall-mount toilet, yellow tile, ceramic tile, white walls, concrete floors and a wall-mount sink.
Photo of a small contemporary master bathroom in London with open cabinets, light wood cabinets, a corner shower, a wall-mount toilet, yellow tile, ceramic tile, white walls, concrete floors and a wall-mount sink.
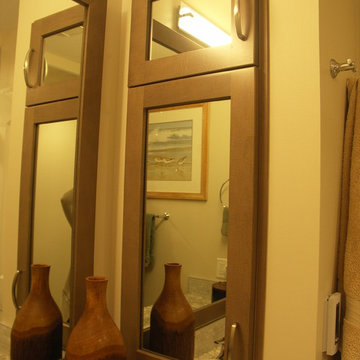
Vanity Cabinets
Doorstyle: Shaker
Species: Maple
Colour: Barley
Inspiration for a small contemporary master bathroom in Edmonton with shaker cabinets, medium wood cabinets, a corner shower, a two-piece toilet, beige tile, ceramic tile, beige walls, ceramic floors, an undermount sink, quartzite benchtops, beige floor and a hinged shower door.
Inspiration for a small contemporary master bathroom in Edmonton with shaker cabinets, medium wood cabinets, a corner shower, a two-piece toilet, beige tile, ceramic tile, beige walls, ceramic floors, an undermount sink, quartzite benchtops, beige floor and a hinged shower door.
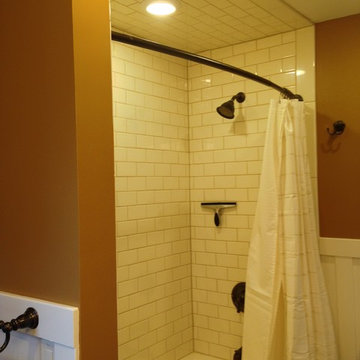
Inspiration for a small arts and crafts master bathroom in Other with an undermount sink, granite benchtops, an alcove tub, a two-piece toilet, white tile, subway tile, porcelain floors, an alcove shower, white walls, brown floor and a shower curtain.

A modern farmhouse bathroom with herringbone brick floors and wall paneling. We loved the aged brass plumbing and classic cast iron sink.
Design ideas for a small country master bathroom in San Francisco with black cabinets, a one-piece toilet, white tile, ceramic tile, white walls, brick floors, a wall-mount sink, a shower curtain, a single vanity, a floating vanity and decorative wall panelling.
Design ideas for a small country master bathroom in San Francisco with black cabinets, a one-piece toilet, white tile, ceramic tile, white walls, brick floors, a wall-mount sink, a shower curtain, a single vanity, a floating vanity and decorative wall panelling.
Small Yellow Bathroom Design Ideas
2