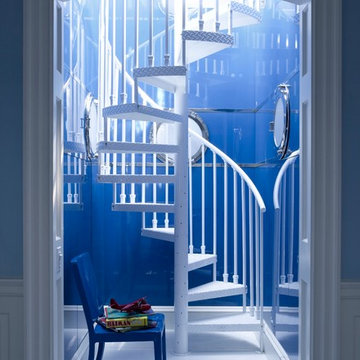Spiral Staircase Design Ideas
Refine by:
Budget
Sort by:Popular Today
1 - 20 of 683 photos
Item 1 of 3
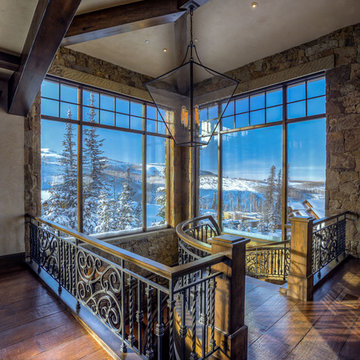
Wrought iron stair banisters are a beautiful addition to the home.
Photo of an expansive country wood spiral staircase in Salt Lake City with open risers.
Photo of an expansive country wood spiral staircase in Salt Lake City with open risers.
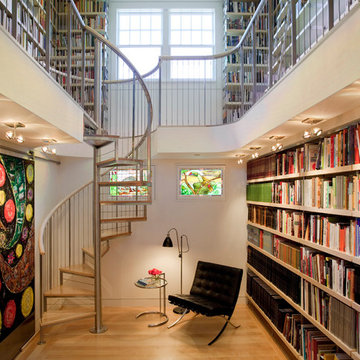
Having been neglected for nearly 50 years, this home was rescued by new owners who sought to restore the home to its original grandeur. Prominently located on the rocky shoreline, its presence welcomes all who enter into Marblehead from the Boston area. The exterior respects tradition; the interior combines tradition with a sparse respect for proportion, scale and unadorned beauty of space and light.
This project was featured in Design New England Magazine.
http://bit.ly/SVResurrection
Photo Credit: Eric Roth
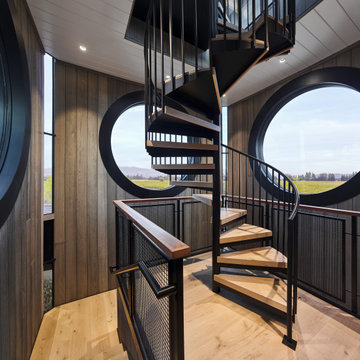
View of middle level of tower with views out large round windows and spiral stair to top level. The tower off the front entrance contains a wine room at its base,. A square stair wrapping around the wine room leads up to a middle level with large circular windows. A spiral stair leads up to the top level with an inner glass enclosure and exterior covered deck with two balconies for wine tasting.
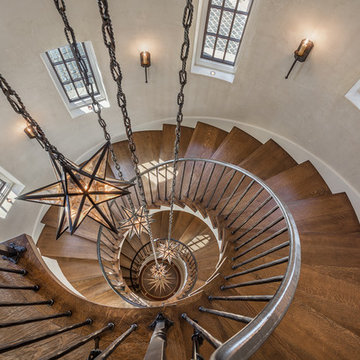
This charming European-inspired home juxtaposes old-world architecture with more contemporary details. The exterior is primarily comprised of granite stonework with limestone accents. The stair turret provides circulation throughout all three levels of the home, and custom iron windows afford expansive lake and mountain views. The interior features custom iron windows, plaster walls, reclaimed heart pine timbers, quartersawn oak floors and reclaimed oak millwork.

Inspiration for a mid-sized traditional carpeted spiral staircase in Orange County with wood risers, wood railing and decorative wall panelling.
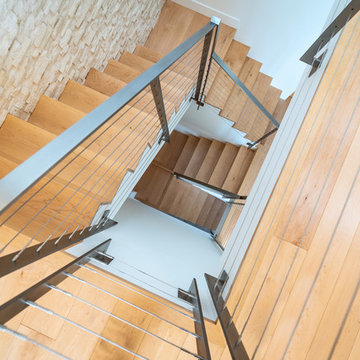
Our clients are seasoned home renovators. Their Malibu oceanside property was the second project JRP had undertaken for them. After years of renting and the age of the home, it was becoming prevalent the waterfront beach house, needed a facelift. Our clients expressed their desire for a clean and contemporary aesthetic with the need for more functionality. After a thorough design process, a new spatial plan was essential to meet the couple’s request. This included developing a larger master suite, a grander kitchen with seating at an island, natural light, and a warm, comfortable feel to blend with the coastal setting.
Demolition revealed an unfortunate surprise on the second level of the home: Settlement and subpar construction had allowed the hillside to slide and cover structural framing members causing dangerous living conditions. Our design team was now faced with the challenge of creating a fix for the sagging hillside. After thorough evaluation of site conditions and careful planning, a new 10’ high retaining wall was contrived to be strategically placed into the hillside to prevent any future movements.
With the wall design and build completed — additional square footage allowed for a new laundry room, a walk-in closet at the master suite. Once small and tucked away, the kitchen now boasts a golden warmth of natural maple cabinetry complimented by a striking center island complete with white quartz countertops and stunning waterfall edge details. The open floor plan encourages entertaining with an organic flow between the kitchen, dining, and living rooms. New skylights flood the space with natural light, creating a tranquil seaside ambiance. New custom maple flooring and ceiling paneling finish out the first floor.
Downstairs, the ocean facing Master Suite is luminous with breathtaking views and an enviable bathroom oasis. The master bath is modern and serene, woodgrain tile flooring and stunning onyx mosaic tile channel the golden sandy Malibu beaches. The minimalist bathroom includes a generous walk-in closet, his & her sinks, a spacious steam shower, and a luxurious soaking tub. Defined by an airy and spacious floor plan, clean lines, natural light, and endless ocean views, this home is the perfect rendition of a contemporary coastal sanctuary.
PROJECT DETAILS:
• Style: Contemporary
• Colors: White, Beige, Yellow Hues
• Countertops: White Ceasarstone Quartz
• Cabinets: Bellmont Natural finish maple; Shaker style
• Hardware/Plumbing Fixture Finish: Polished Chrome
• Lighting Fixtures: Pendent lighting in Master bedroom, all else recessed
• Flooring:
Hardwood - Natural Maple
Tile – Ann Sacks, Porcelain in Yellow Birch
• Tile/Backsplash: Glass mosaic in kitchen
• Other Details: Bellevue Stand Alone Tub
Photographer: Andrew, Open House VC
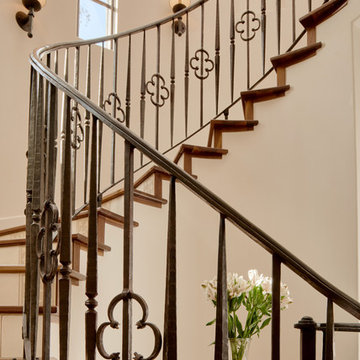
Dean J. Birini
Photo of a large mediterranean spiral staircase in Santa Barbara with metal railing.
Photo of a large mediterranean spiral staircase in Santa Barbara with metal railing.
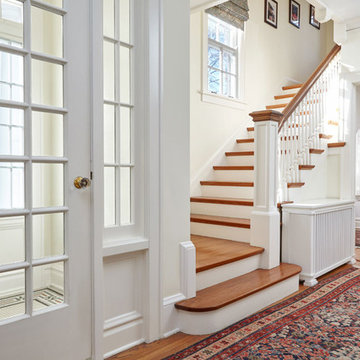
Stair just off the front entry, turns back over the powder room. The front vestibule has encaustic tile floors and glass door enclosure, letting in light while providing a place to remove wet articles of clothing and preserve the authentic handmade rug.
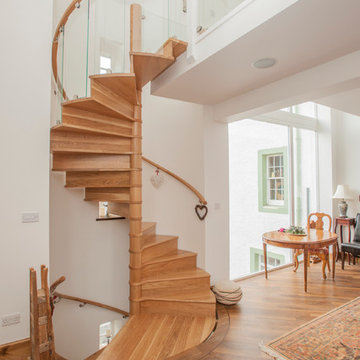
Haldane UK has designed, manufactured and supplied a bespoke American white oak spiral staircase which rose through 2 flights for the refurbishment of a manse in Scotland.
Working with sketched drawings supplied by the client, Haldane developed a solution which enabled the spiral staircase to be virtually free standing from ground floor to second floor with only fixings to each of the landing sections.
The staircase featured 32mm solid oak treads measuring 1000mm, 170mm diameter solid oak spacer components and was designed to provide a 20mm clear space from the treads to the wall.
Haldane also manufactured and supplied 10.5 linear metres of 60x50mm elliptical spiral handrail which was fixed to the wall via brackets and finished with a bull nose end.
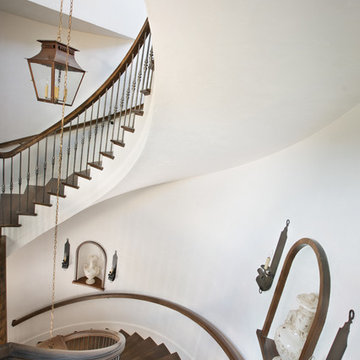
3 Story spiral staircase that winds from the Gabriel Design Showroom to the personal condo. 3 copper chandeliers, hanging at different lengths, are beautiful accents to the space. Two niches, formed into the plaster walls, with large urns are prominent as you wind up the stairs
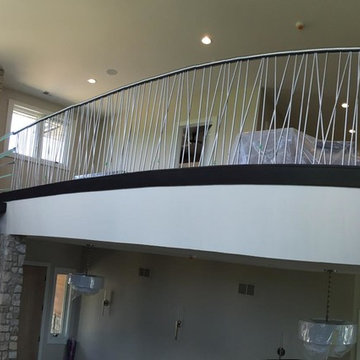
This is an example of a large country wood spiral staircase in Chicago with metal risers.
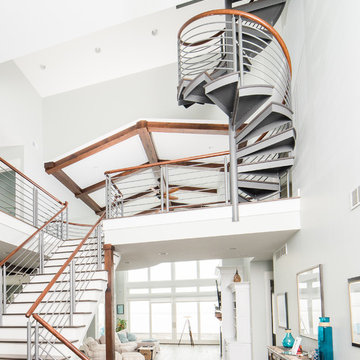
Tyler Rippel Photography
Inspiration for a large beach style wood spiral staircase in Cleveland with open risers.
Inspiration for a large beach style wood spiral staircase in Cleveland with open risers.
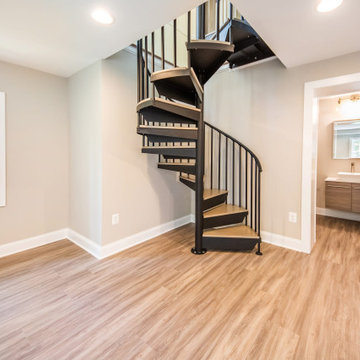
Wrought iron railing frames the wood stairs steps leading up to the main floor. Perfect option for saving space in your basement.
Inspiration for a mid-sized transitional wood spiral staircase in DC Metro with open risers and metal railing.
Inspiration for a mid-sized transitional wood spiral staircase in DC Metro with open risers and metal railing.
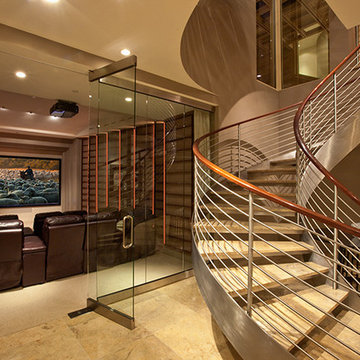
Design ideas for a large modern limestone spiral staircase in Salt Lake City with open risers and mixed railing.
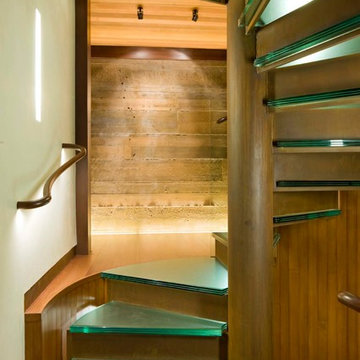
David Marlow
Interior design of stair case
Inspiration for a large modern glass spiral staircase in Denver with metal risers and wood railing.
Inspiration for a large modern glass spiral staircase in Denver with metal risers and wood railing.
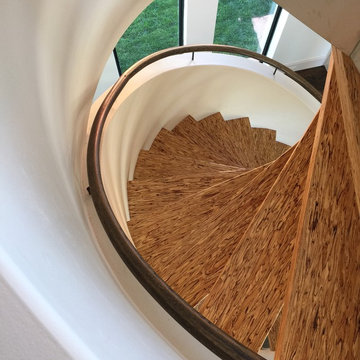
Custom home interior designed by Bella Vici, a design firm and retail shoppe in Oklahoma City. http://bellavici.com
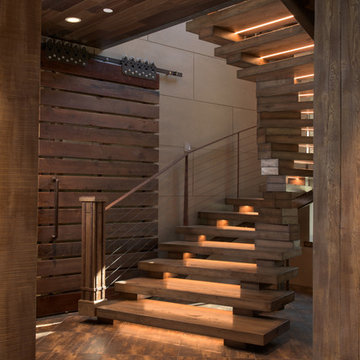
Design ideas for a mid-sized country wood spiral staircase in Sacramento with open risers and cable railing.
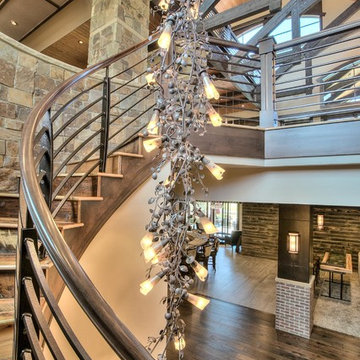
Design ideas for an expansive country wood spiral staircase in Denver with wood risers.
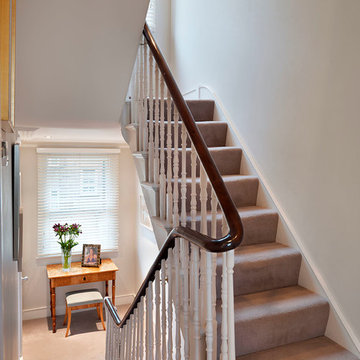
TylerMandic Ltd
Design ideas for a mid-sized traditional carpeted spiral staircase in London with carpet risers.
Design ideas for a mid-sized traditional carpeted spiral staircase in London with carpet risers.
Spiral Staircase Design Ideas
1
