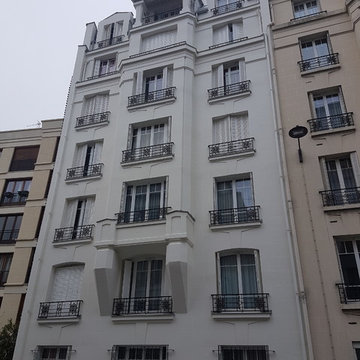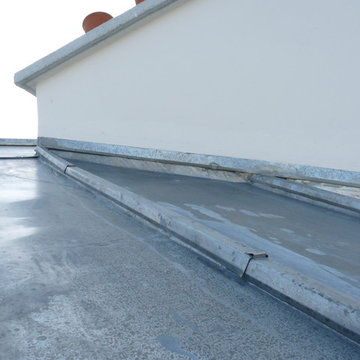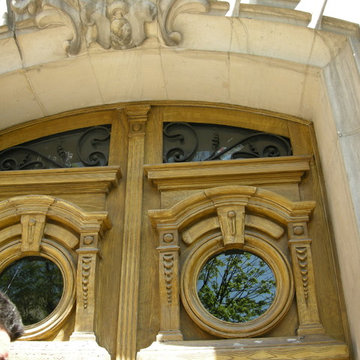Split-level Apartment Exterior Design Ideas
Refine by:
Budget
Sort by:Popular Today
61 - 78 of 78 photos
Item 1 of 3
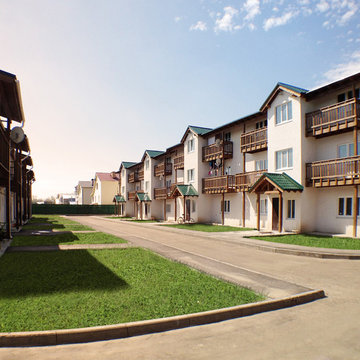
Photo of a mid-sized scandinavian split-level white apartment exterior in Moscow with a gable roof and a metal roof.
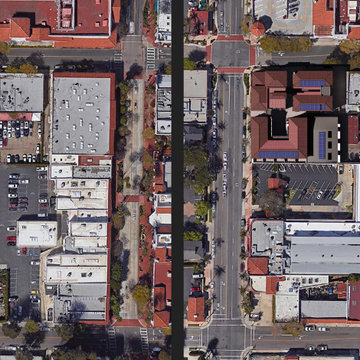
The Chapala Development offers 39 units spread over 30,000 square feet and an additional 5,000 square feet of commercial space.
Aerial view of exiting condition and proposed development.
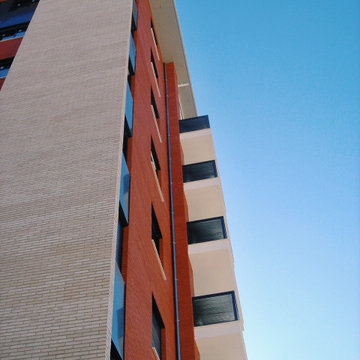
Photo of an expansive contemporary split-level red apartment exterior in Alicante-Costa Blanca with painted brick siding, a flat roof, a mixed roof and a grey roof.
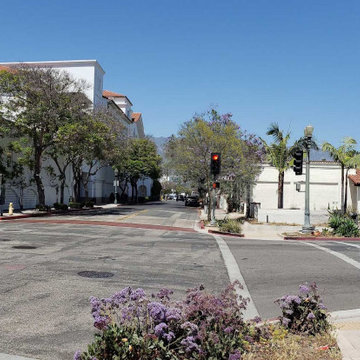
The Chapala Development offers 39 units spread over 30,000 square feet and an additional 5,000 square feet of commercial space.
Existing condition at South West corner of Chapala and Ortega Streets.
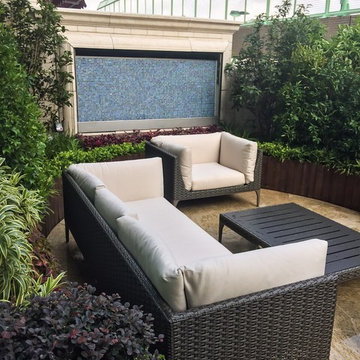
Design ideas for a small contemporary split-level beige apartment exterior in Hong Kong with stone veneer, a flat roof and a mixed roof.
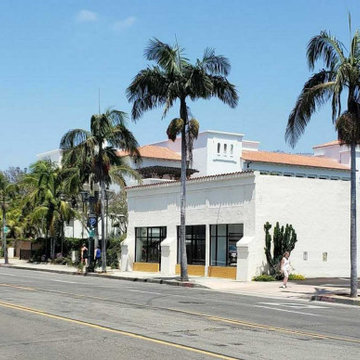
Existing development.
Design ideas for an expansive mediterranean split-level stucco white apartment exterior in Santa Barbara with a tile roof and a red roof.
Design ideas for an expansive mediterranean split-level stucco white apartment exterior in Santa Barbara with a tile roof and a red roof.
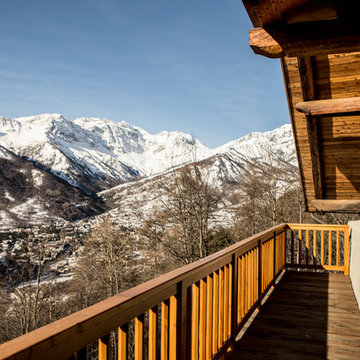
balconi e rivestimento di facciata in larice antico
This is an example of a large country split-level multi-coloured apartment exterior in Turin with mixed siding, a gable roof and a shingle roof.
This is an example of a large country split-level multi-coloured apartment exterior in Turin with mixed siding, a gable roof and a shingle roof.
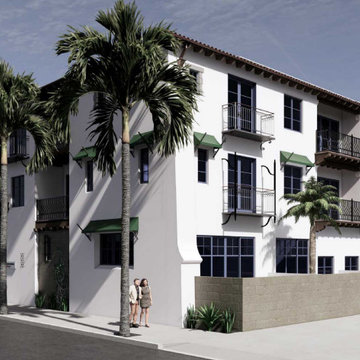
The Chapala Development offers 39 units spread over 30,000 square feet and an additional 5,000 square feet of commercial space. View is up Chapala Street.
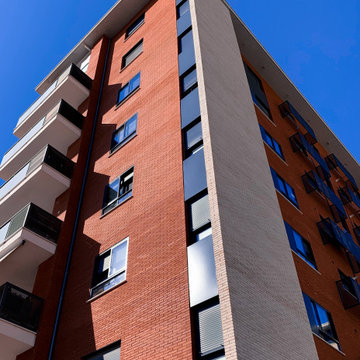
Inspiration for an expansive contemporary split-level red apartment exterior in Alicante-Costa Blanca with painted brick siding, a flat roof, a mixed roof and a grey roof.
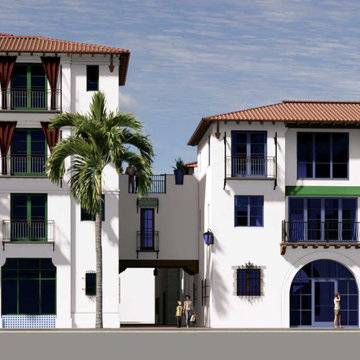
The Chapala Development offers 39 units spread over 30,000 square feet and an additional 5,000 square feet of commercial space. View is from Chapala Street.
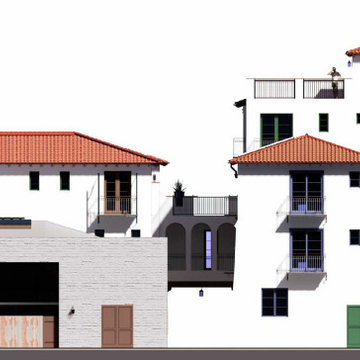
The Chapala Development offers 39 units spread over 30,000 square feet and an additional 5,000 square feet of commercial space.
East elevation driveway entrance.
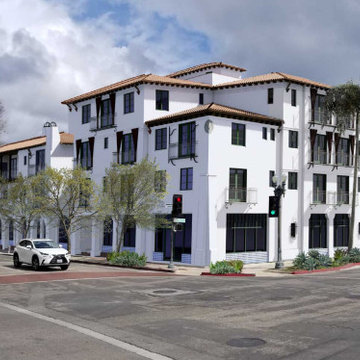
The Chapala Development offers 39 units spread over 30,000 square feet and an additional 5,000 square feet of commercial space.
Proposed development at North West corner of Chapala and Ortega Streets.
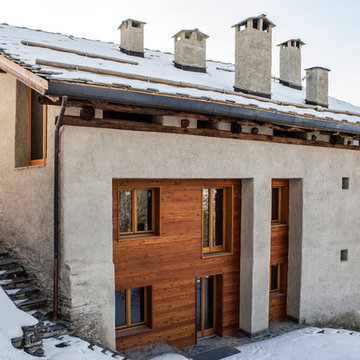
La facciata laterale è stata riprogettata eliminando parte della originaria muratura per creare uno sfondato rivestito in tavole di larice grezze oliate; all'interno di tale riquadro, che si sviluppa su più piani, sono stati create delle luci finestrate di grandi dimensioni.
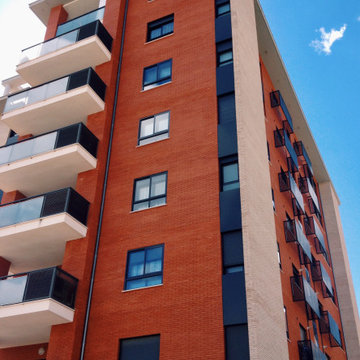
This is an example of an expansive contemporary split-level red apartment exterior in Alicante-Costa Blanca with painted brick siding, a flat roof, a mixed roof and a grey roof.
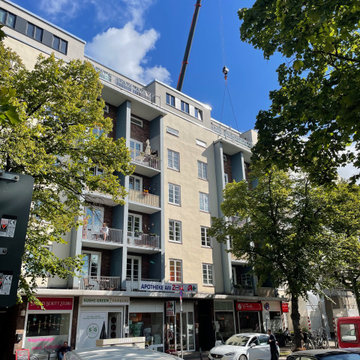
Straßenfassade
Photo of a large modern split-level stucco white apartment exterior in Hamburg with a flat roof.
Photo of a large modern split-level stucco white apartment exterior in Hamburg with a flat roof.
Split-level Apartment Exterior Design Ideas
4
