Split-level Exterior Design Ideas
Refine by:
Budget
Sort by:Popular Today
1 - 20 of 805 photos
Item 1 of 3
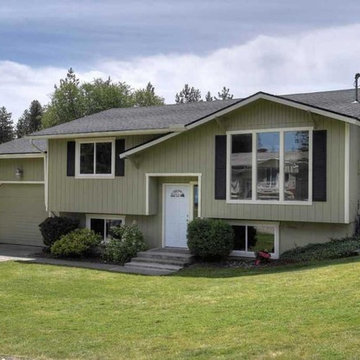
Design ideas for a large contemporary split-level grey house exterior in Seattle with wood siding, a gable roof and a shingle roof.

Designed around the sunset downtown views from the living room with open-concept living, the split-level layout provides gracious spaces for entertaining, and privacy for family members to pursue distinct pursuits.

Tri-Level with mountain views
Mid-sized transitional split-level blue house exterior in Other with vinyl siding, a gable roof, a shingle roof, a brown roof and board and batten siding.
Mid-sized transitional split-level blue house exterior in Other with vinyl siding, a gable roof, a shingle roof, a brown roof and board and batten siding.
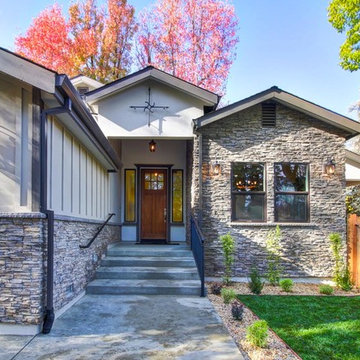
Mid-sized traditional split-level beige house exterior in Sacramento with concrete fiberboard siding, a gable roof and a shingle roof.
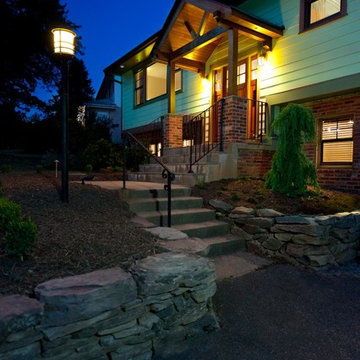
Steve Heyl
Photo of a mid-sized arts and crafts split-level brown exterior in DC Metro with concrete fiberboard siding and a gable roof.
Photo of a mid-sized arts and crafts split-level brown exterior in DC Metro with concrete fiberboard siding and a gable roof.
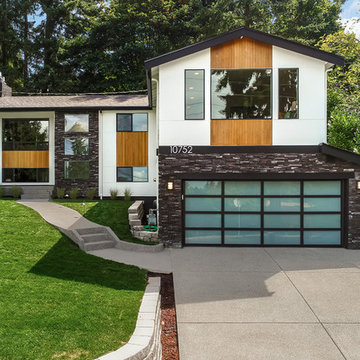
Inspiration for a mid-sized modern split-level white house exterior in Seattle with mixed siding and a mixed roof.
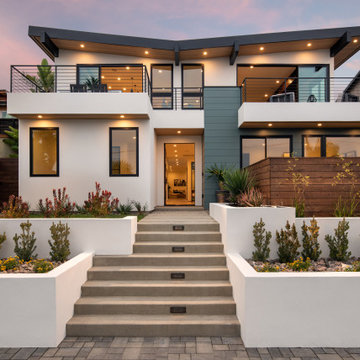
Front of home from Montgomery Avenue with view of entry steps and planters.
Inspiration for a large modern split-level green house exterior in San Diego with concrete fiberboard siding, a shed roof and a metal roof.
Inspiration for a large modern split-level green house exterior in San Diego with concrete fiberboard siding, a shed roof and a metal roof.

Shane Organ Photo
Mid-sized country split-level white exterior in Wichita with concrete fiberboard siding and a hip roof.
Mid-sized country split-level white exterior in Wichita with concrete fiberboard siding and a hip roof.
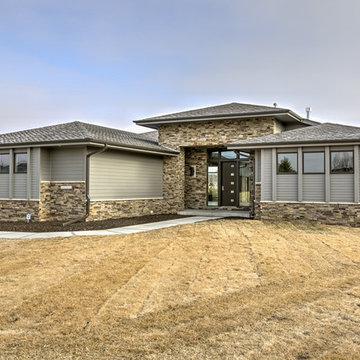
Home Built by Arjay Builders Inc. Photo by Amoura Productions
Large contemporary split-level grey house exterior in Omaha with mixed siding.
Large contemporary split-level grey house exterior in Omaha with mixed siding.
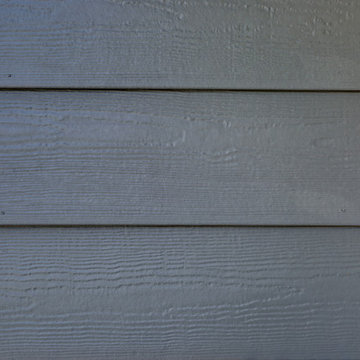
This Denver Area Lakewood home desperately needed new siding. We installed James Hardie ColorPlus siding and trim, as well as James Hardie Color Plus soffits and fascia. The homeowner selected Gray Slate for the siding, and Arctic White for the trim, soffits, and fascia. The ColorPlus factory finish comes with a 15-year finish warranty, so this house is sure to look good for years to come!
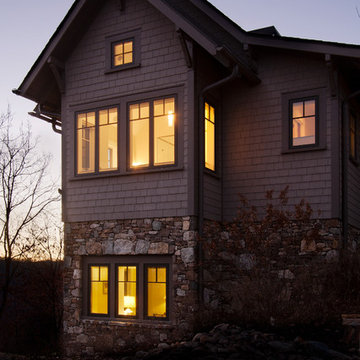
J. Weiland, Photographer
Photo of a mid-sized arts and crafts split-level grey house exterior in Charlotte with concrete fiberboard siding, a gable roof and a shingle roof.
Photo of a mid-sized arts and crafts split-level grey house exterior in Charlotte with concrete fiberboard siding, a gable roof and a shingle roof.
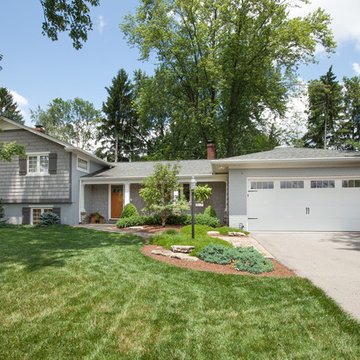
Design ideas for a mid-sized traditional split-level grey exterior in Columbus with vinyl siding.
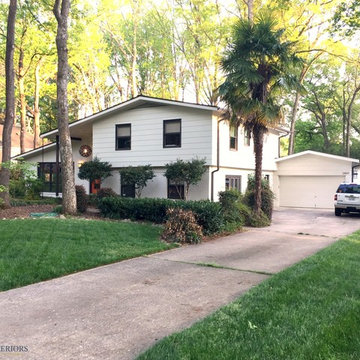
A split level home with brick and wood siding, painted and remodelled. A new roof was added over the front door area, creating a focal point. The body of the home is Benjamin Moore Ballet White, the trim is Benjamin Moore Willow and the front door was Sherwin Williams Determined Orange. Slight mid century details.
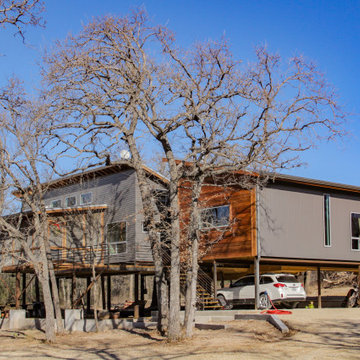
Raised container home utilizing the ground level for garage and picnic/children's play space. Second level has metal and cedar siding, screened in front porch and shed roofs.
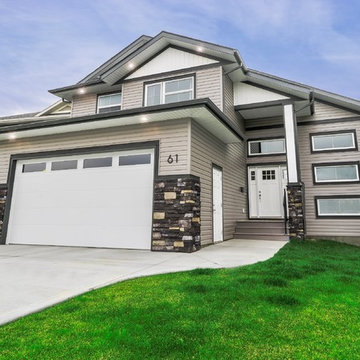
This is an example of a mid-sized contemporary split-level grey exterior in Calgary with vinyl siding and a gable roof.
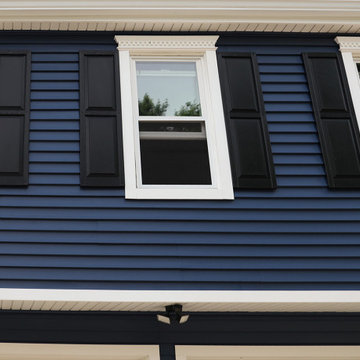
Siding project with window treatments, shutters, full weather barrier and gutter system.
This is an example of a mid-sized traditional split-level blue house exterior in Boston with vinyl siding, a clipped gable roof and a shingle roof.
This is an example of a mid-sized traditional split-level blue house exterior in Boston with vinyl siding, a clipped gable roof and a shingle roof.
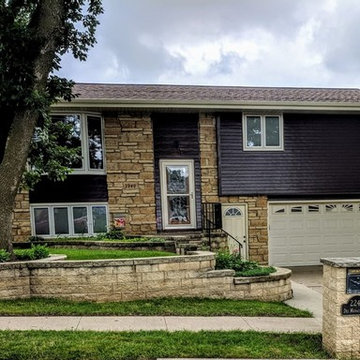
Embassy Construction, LLC
Front view of home with new metal siding installed.
Photo of a mid-sized midcentury split-level multi-coloured house exterior in Cedar Rapids with metal siding, a hip roof and a shingle roof.
Photo of a mid-sized midcentury split-level multi-coloured house exterior in Cedar Rapids with metal siding, a hip roof and a shingle roof.
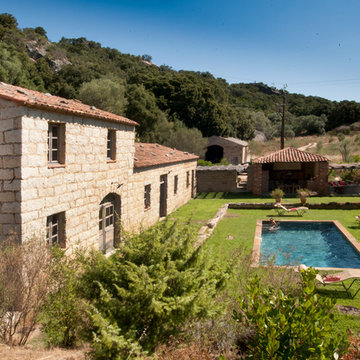
eric.béber.photo
This is an example of a mid-sized country split-level exterior in Corsica with stone veneer and a gable roof.
This is an example of a mid-sized country split-level exterior in Corsica with stone veneer and a gable roof.
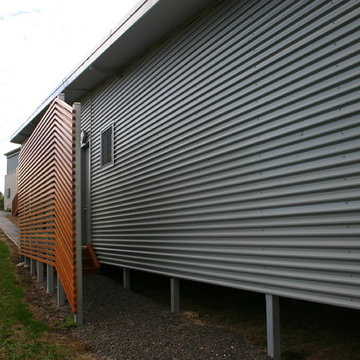
Inspiration for a mid-sized industrial split-level grey house exterior in Sydney with metal siding.
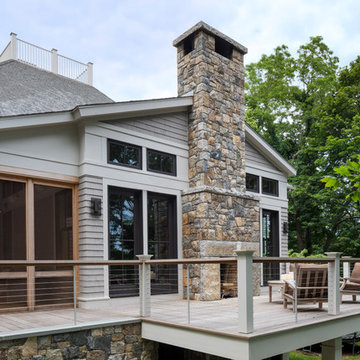
Greg Premru
Inspiration for a mid-sized traditional split-level grey house exterior in Boston with mixed siding, a gable roof and a shingle roof.
Inspiration for a mid-sized traditional split-level grey house exterior in Boston with mixed siding, a gable roof and a shingle roof.
Split-level Exterior Design Ideas
1