Split-level Exterior Design Ideas
Refine by:
Budget
Sort by:Popular Today
41 - 60 of 1,556 photos
Item 1 of 3
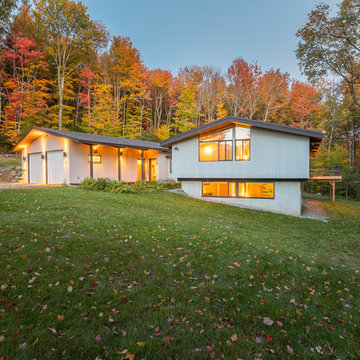
Photo Credit: Corey Hendrickson
Inspiration for a mid-sized modern split-level grey exterior in Boston with wood siding and a shed roof.
Inspiration for a mid-sized modern split-level grey exterior in Boston with wood siding and a shed roof.
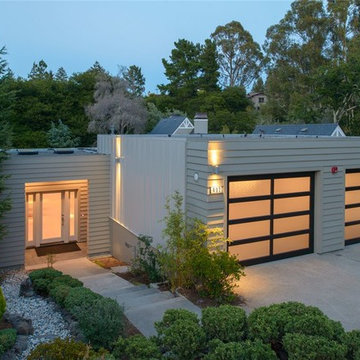
Inspiration for a mid-sized modern split-level beige house exterior in San Francisco with a flat roof and mixed siding.
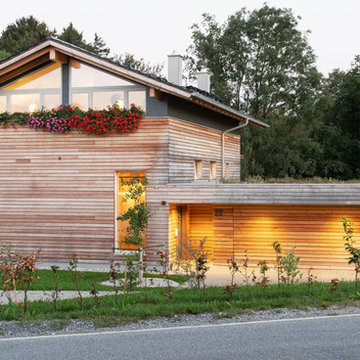
Photo of a mid-sized scandinavian split-level brown house exterior in Munich with wood siding, a gable roof and a tile roof.
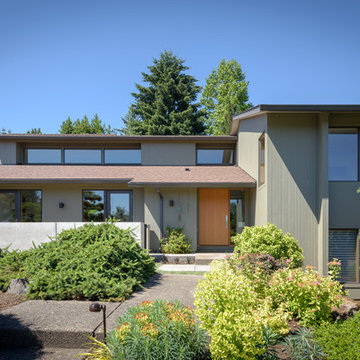
Photo Credits: Aaron Leitz
Inspiration for a mid-sized modern split-level beige house exterior in Portland with wood siding and a shingle roof.
Inspiration for a mid-sized modern split-level beige house exterior in Portland with wood siding and a shingle roof.
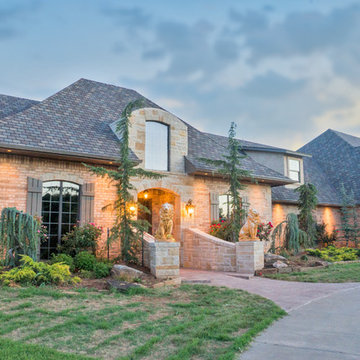
Large traditional split-level brick red exterior in Oklahoma City with a clipped gable roof.
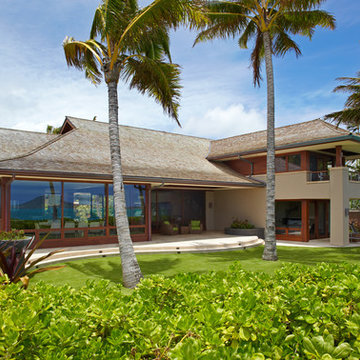
A 5,000 square foot "Hawaiian Ranch" style single-family home located in Kailua, Hawaii. Design focuses on blending into the surroundings while maintaing a fresh, up-to-date feel. Finished home reflects a strong indoor-outdoor relationship and features a lovely courtyard and pool, buffered from onshore winds.
Photography - Kyle Rothenborg
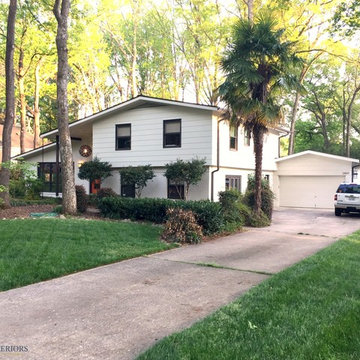
A split level home with brick and wood siding, painted and remodelled. A new roof was added over the front door area, creating a focal point. The body of the home is Benjamin Moore Ballet White, the trim is Benjamin Moore Willow and the front door was Sherwin Williams Determined Orange. Slight mid century details.
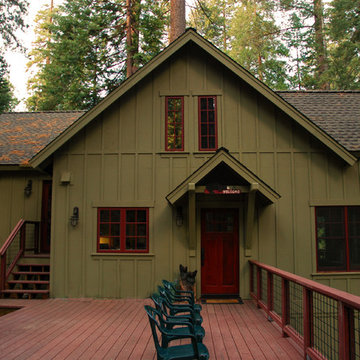
Photo of a mid-sized country split-level green house exterior in Sacramento with concrete fiberboard siding, a gable roof and a shingle roof.
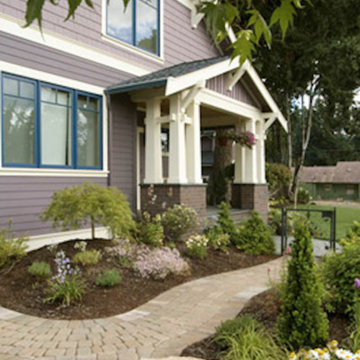
This is an example of an arts and crafts split-level brown exterior in Seattle with wood siding.
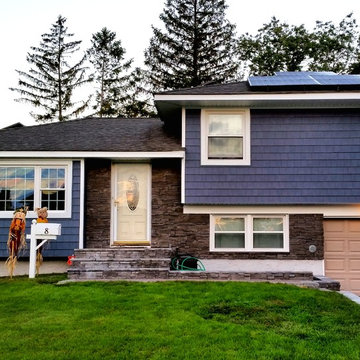
Exterior vinyl siding remodel by Incredible Home Improvements
Mid-sized traditional split-level blue exterior in New York with vinyl siding and a hip roof.
Mid-sized traditional split-level blue exterior in New York with vinyl siding and a hip roof.
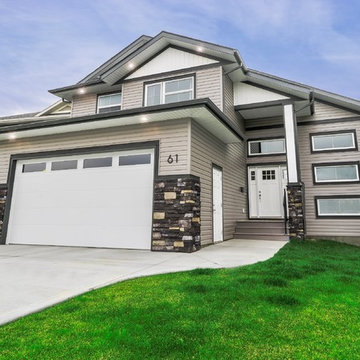
This is an example of a mid-sized contemporary split-level grey exterior in Calgary with vinyl siding and a gable roof.
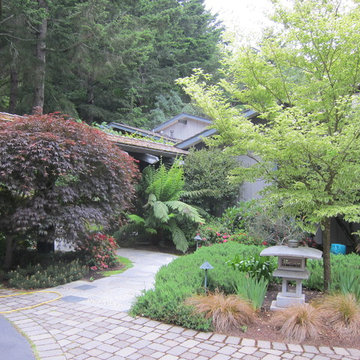
entry walkway from garage to the front door. beautiful landscaping. multiple stone types used for the walkway
Photo of an asian split-level exterior in San Francisco with wood siding.
Photo of an asian split-level exterior in San Francisco with wood siding.
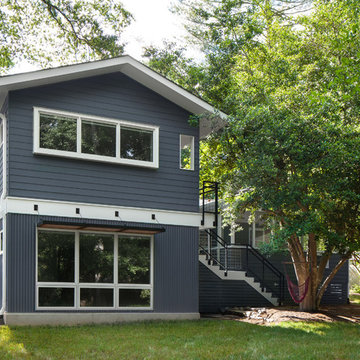
Split level modern addition
Photo of a mid-sized transitional split-level blue exterior in Raleigh with concrete fiberboard siding and a gable roof.
Photo of a mid-sized transitional split-level blue exterior in Raleigh with concrete fiberboard siding and a gable roof.
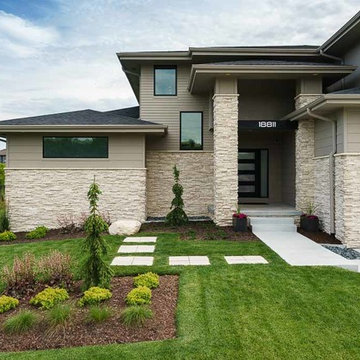
Contemporary split-level beige house exterior in Omaha with mixed siding, a hip roof and a shingle roof.
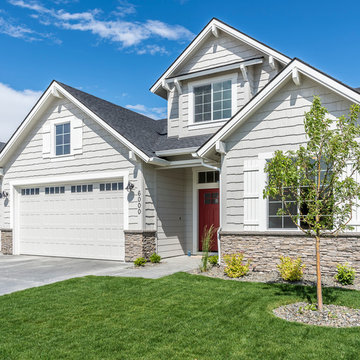
Exterior Colors:
Main Body: SW7641 Collonade Gray
Trim: SW7008 Alabaster
Door: KWAL CLV Pomegranite
Exterior Stone Eldorado-Nantucket Stacked Stone

Roadside Exterior with Rustic wood siding, timber trusses, and metal shed roof accents. Stone landscaping and steps.
This is an example of a large transitional split-level brown house exterior in Minneapolis with wood siding, a gable roof, a mixed roof, a black roof and shingle siding.
This is an example of a large transitional split-level brown house exterior in Minneapolis with wood siding, a gable roof, a mixed roof, a black roof and shingle siding.
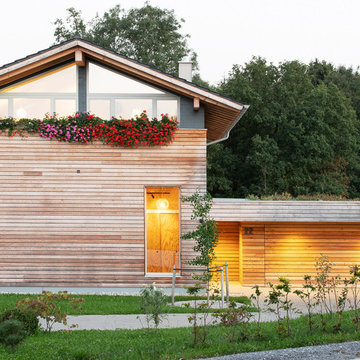
Design ideas for a mid-sized scandinavian split-level house exterior in Munich with wood siding, a gable roof and a tile roof.
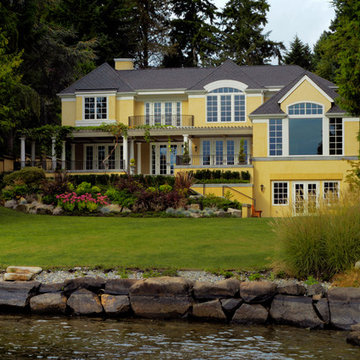
Fitting a large home to a narrow site requires careful manipulation of plan and proportion.
Transitional split-level yellow house exterior in Seattle with a gable roof and a shingle roof.
Transitional split-level yellow house exterior in Seattle with a gable roof and a shingle roof.
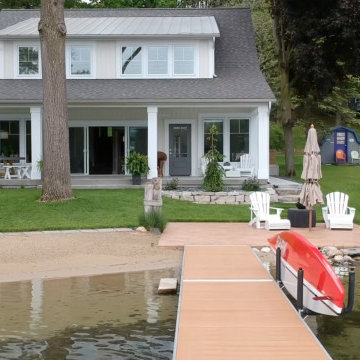
We had the opportunity to come alongside this homeowner and demo an old cottage and rebuild this new year-round home for them. We worked hard to keep an authentic feel to the lake and fit the home nicely to the space.
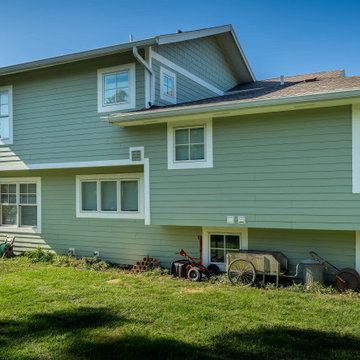
Large transitional split-level green house exterior in Chicago with concrete fiberboard siding, a gable roof, a shingle roof, a brown roof and clapboard siding.
Split-level Exterior Design Ideas
3