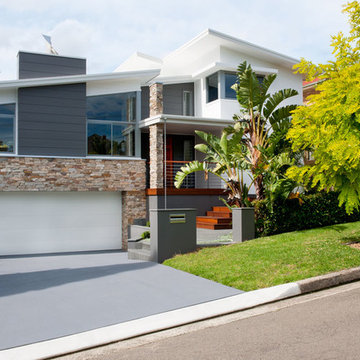Split-level Exterior Design Ideas with a Shed Roof
Refine by:
Budget
Sort by:Popular Today
1 - 20 of 518 photos
Item 1 of 3
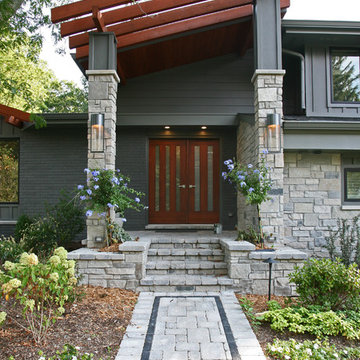
The Exterior got a facelift too! The stained and painted componants marry the fabulous stone selected by the new homeowners for their RE-DO!
Photo of a mid-sized midcentury split-level grey house exterior in Milwaukee with mixed siding, a shed roof and a shingle roof.
Photo of a mid-sized midcentury split-level grey house exterior in Milwaukee with mixed siding, a shed roof and a shingle roof.

Designed around the sunset downtown views from the living room with open-concept living, the split-level layout provides gracious spaces for entertaining, and privacy for family members to pursue distinct pursuits.
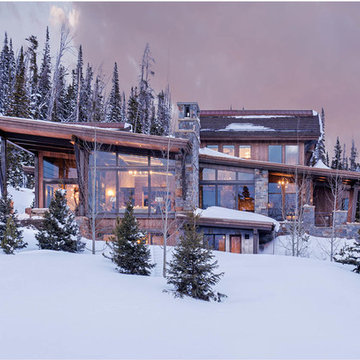
Mountain Peek is a custom residence located within the Yellowstone Club in Big Sky, Montana. The layout of the home was heavily influenced by the site. Instead of building up vertically the floor plan reaches out horizontally with slight elevations between different spaces. This allowed for beautiful views from every space and also gave us the ability to play with roof heights for each individual space. Natural stone and rustic wood are accented by steal beams and metal work throughout the home.
(photos by Whitney Kamman)
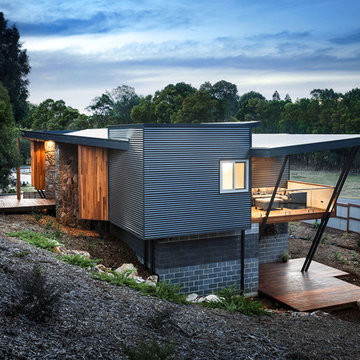
Design ideas for a large contemporary split-level grey exterior in Melbourne with mixed siding and a shed roof.
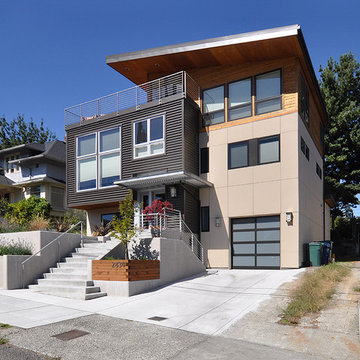
Architect: Grouparchitect.
Contractor: Barlow Construction.
Photography: © 2011 Grouparchitect
This is an example of a mid-sized contemporary split-level beige house exterior in Seattle with concrete fiberboard siding and a shed roof.
This is an example of a mid-sized contemporary split-level beige house exterior in Seattle with concrete fiberboard siding and a shed roof.
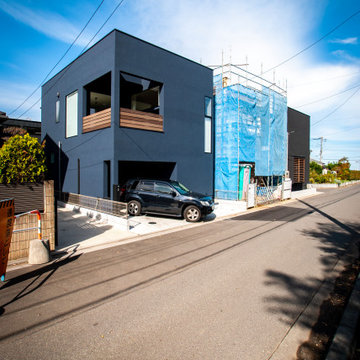
This is an example of a small midcentury split-level stucco blue house exterior in Other with a shed roof and a metal roof.
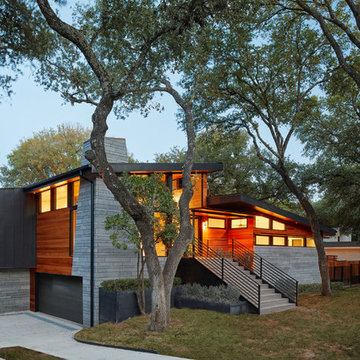
Photo by Leonid Furmansky
Photo of a midcentury split-level multi-coloured house exterior in Austin with mixed siding and a shed roof.
Photo of a midcentury split-level multi-coloured house exterior in Austin with mixed siding and a shed roof.
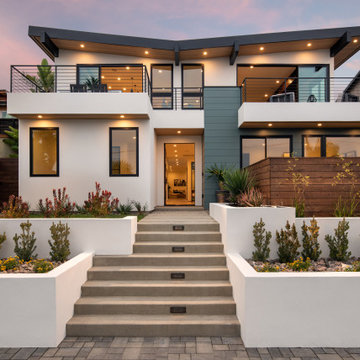
Front of home from Montgomery Avenue with view of entry steps and planters.
Inspiration for a large modern split-level green house exterior in San Diego with concrete fiberboard siding, a shed roof and a metal roof.
Inspiration for a large modern split-level green house exterior in San Diego with concrete fiberboard siding, a shed roof and a metal roof.
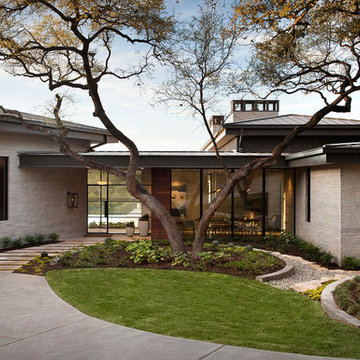
Inspiration for a large modern split-level beige house exterior in Austin with stone veneer, a shed roof and a metal roof.
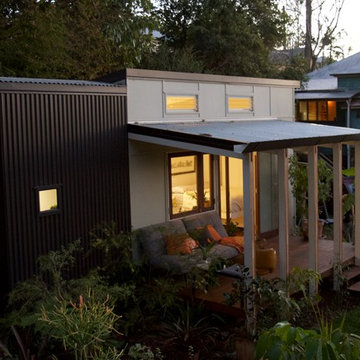
Tiny house at dusk.
Small contemporary split-level green exterior in Brisbane with concrete fiberboard siding and a shed roof.
Small contemporary split-level green exterior in Brisbane with concrete fiberboard siding and a shed roof.
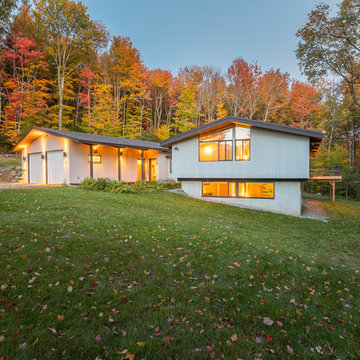
Photo Credit: Corey Hendrickson
Inspiration for a mid-sized modern split-level grey exterior in Boston with wood siding and a shed roof.
Inspiration for a mid-sized modern split-level grey exterior in Boston with wood siding and a shed roof.
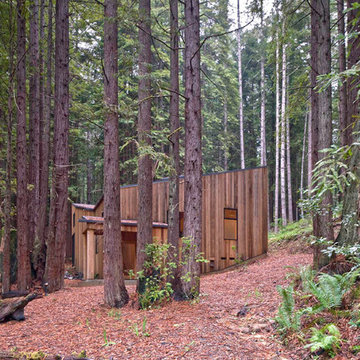
cabin in the Redwood forest
Photo: Frank Domin
This is an example of a small modern split-level exterior in San Francisco with wood siding and a shed roof.
This is an example of a small modern split-level exterior in San Francisco with wood siding and a shed roof.
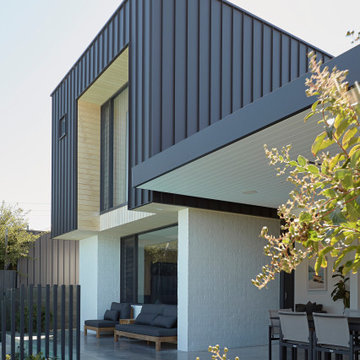
This is an example of a modern split-level multi-coloured house exterior in Perth with a shed roof, a metal roof and a black roof.
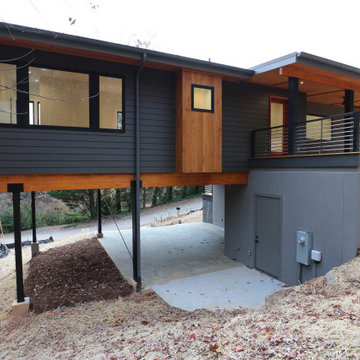
Photo of a modern split-level grey house exterior in Other with mixed siding, a shed roof and a metal roof.
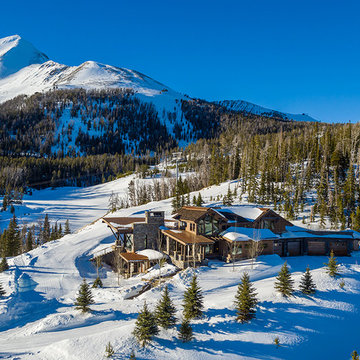
Large country split-level brown house exterior in Other with wood siding, a shed roof and a mixed roof.
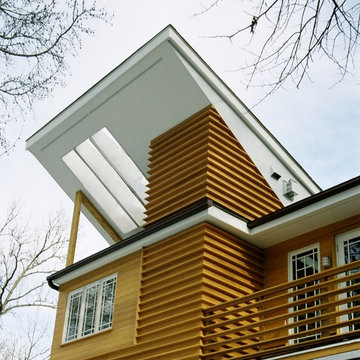
View of rear facade, highlighting the various custom cedar plank profiles, as well as the rear reverse sloped "butterflly" roof clad in painted Hardie boards, with openings to allow penetration of sunlight into the volumes below.
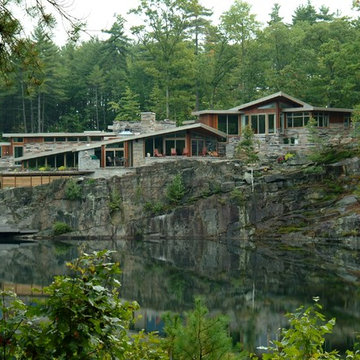
Lee Berard
Photo of an expansive country split-level exterior in Boston with mixed siding and a shed roof.
Photo of an expansive country split-level exterior in Boston with mixed siding and a shed roof.
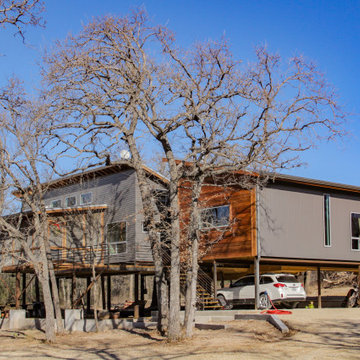
Raised container home utilizing the ground level for garage and picnic/children's play space. Second level has metal and cedar siding, screened in front porch and shed roofs.
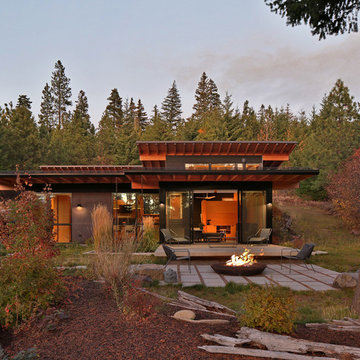
Architect: Studio Zerbey Architecture + Design
Modern split-level black house exterior with mixed siding, a shed roof and a metal roof.
Modern split-level black house exterior with mixed siding, a shed roof and a metal roof.
Split-level Exterior Design Ideas with a Shed Roof
1
