Split-level Exterior Design Ideas with a Shingle Roof
Refine by:
Budget
Sort by:Popular Today
1 - 20 of 1,130 photos
Item 1 of 3
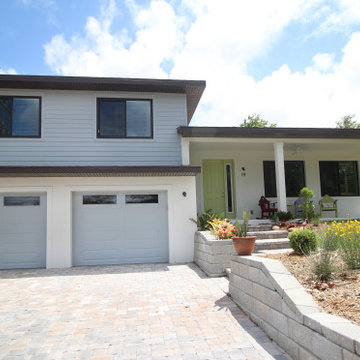
A Modern take on the Midcentury Split-Level plan. What a beautiful property perfectly suited for this full custom split level home! It was a lot of fun making this one work- very unique for the area.
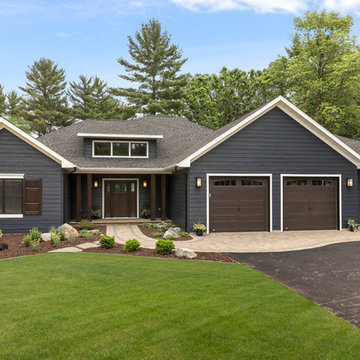
Inspiration for a mid-sized transitional split-level blue house exterior in Other with wood siding and a shingle roof.
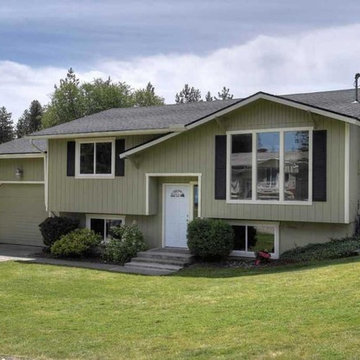
Design ideas for a large contemporary split-level grey house exterior in Seattle with wood siding, a gable roof and a shingle roof.
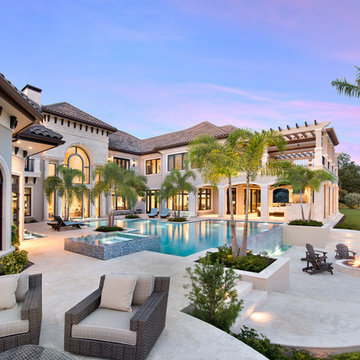
Photo of a mediterranean split-level beige house exterior in Other with a hip roof and a shingle roof.
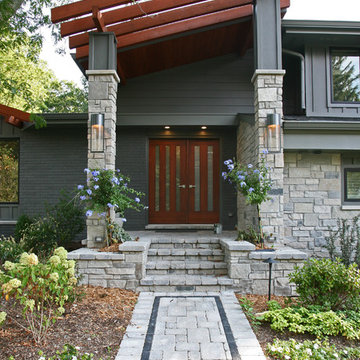
The Exterior got a facelift too! The stained and painted componants marry the fabulous stone selected by the new homeowners for their RE-DO!
Photo of a mid-sized midcentury split-level grey house exterior in Milwaukee with mixed siding, a shed roof and a shingle roof.
Photo of a mid-sized midcentury split-level grey house exterior in Milwaukee with mixed siding, a shed roof and a shingle roof.

Designed around the sunset downtown views from the living room with open-concept living, the split-level layout provides gracious spaces for entertaining, and privacy for family members to pursue distinct pursuits.

Tri-Level with mountain views
Mid-sized transitional split-level blue house exterior in Other with vinyl siding, a gable roof, a shingle roof, a brown roof and board and batten siding.
Mid-sized transitional split-level blue house exterior in Other with vinyl siding, a gable roof, a shingle roof, a brown roof and board and batten siding.
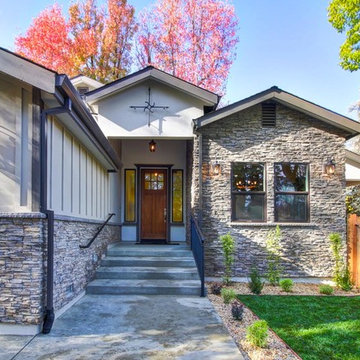
Mid-sized traditional split-level beige house exterior in Sacramento with concrete fiberboard siding, a gable roof and a shingle roof.
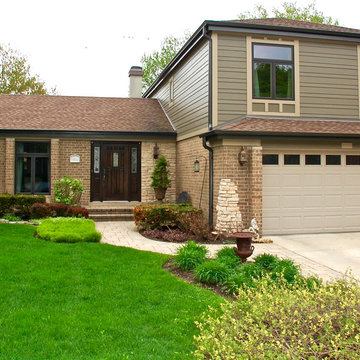
Arlington Heights, IL Exterior Remodel of Integrity from Marvin Fiberglass Windows & James Hardie Siding by Siding & Windows Group. We installed Wood-Ultrex Integrity from Marvin Fiberglass Windows throughout the house, James HardiePlank Select Cedarmill Lap Siding in alternating sizes in ColorPlus Technology Color Timber Bark and HardieTrim Smooth Boards in ColorPlus Technology Color Khaki Brown.
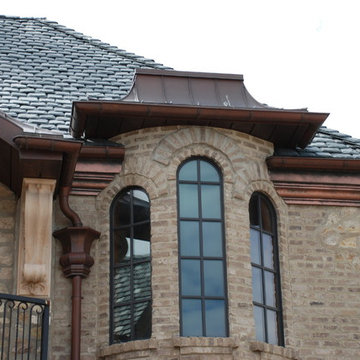
Inspiration for an expansive arts and crafts split-level brown house exterior in Salt Lake City with stone veneer, a clipped gable roof and a shingle roof.
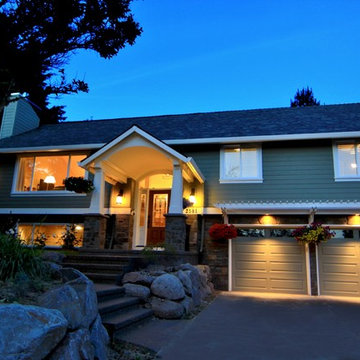
This West Linn 1970's split level home received a complete exterior and interior remodel. The design included removing the existing roof to vault the interior ceilings and increase the pitch of the roof. Custom quarried stone was used on the base of the home and new siding applied above a belly band for a touch of charm and elegance. The new barrel vaulted porch and the landscape design with it's curving walkway now invite you in. Photographer: Benson Images and Designer's Edge Kitchen and Bath
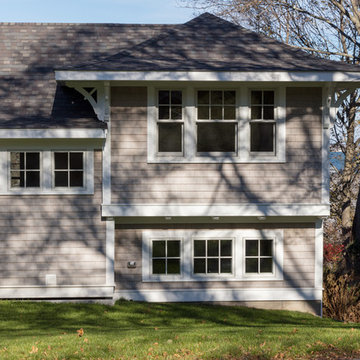
Kyle J. Caldwell photography
Design ideas for a mid-sized arts and crafts split-level beige house exterior in Boston with wood siding, a gable roof and a shingle roof.
Design ideas for a mid-sized arts and crafts split-level beige house exterior in Boston with wood siding, a gable roof and a shingle roof.
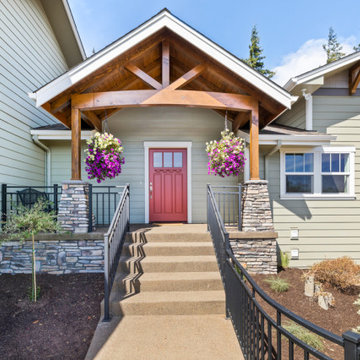
Inspiration for a large country split-level green house exterior in Other with concrete fiberboard siding, a gable roof and a shingle roof.
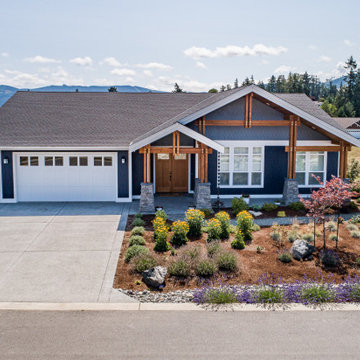
Inspiration for a mid-sized traditional split-level blue house exterior in Seattle with concrete fiberboard siding, a hip roof and a shingle roof.
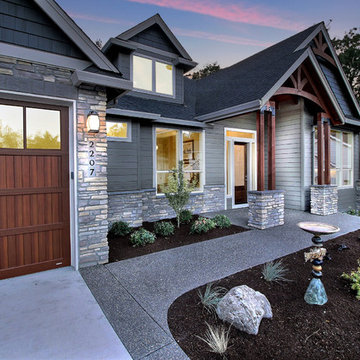
Paint by Sherwin Williams
Body Color - Anonymous - SW 7046
Accent Color - Urban Bronze - SW 7048
Trim Color - Worldly Gray - SW 7043
Front Door Stain - Northwood Cabinets - Custom Truffle Stain
Exterior Stone by Eldorado Stone
Stone Product Rustic Ledge in Clearwater
Outdoor Fireplace by Heat & Glo
Doors by Western Pacific Building Materials
Windows by Milgard Windows & Doors
Window Product Style Line® Series
Window Supplier Troyco - Window & Door
Lighting by Destination Lighting
Garage Doors by NW Door
Decorative Timber Accents by Arrow Timber
Timber Accent Products Classic Series
LAP Siding by James Hardie USA
Fiber Cement Shakes by Nichiha USA
Construction Supplies via PROBuild
Landscaping by GRO Outdoor Living
Customized & Built by Cascade West Development
Photography by ExposioHDR Portland
Original Plans by Alan Mascord Design Associates
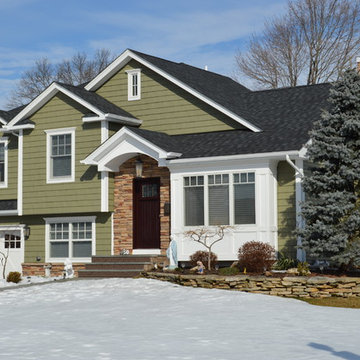
Photo of a large traditional split-level green house exterior in Orange County with wood siding, a gable roof and a shingle roof.
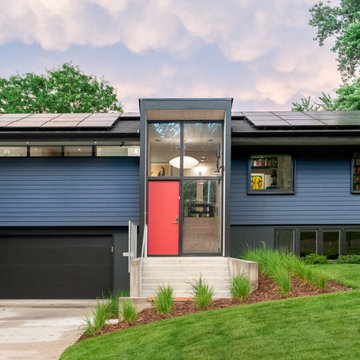
The clients for this project approached SALA ‘to create a house that we will be excited to come home to’. Having lived in their house for over 20 years, they chose to stay connected to their neighborhood, and accomplish their goals by extensively remodeling their existing split-entry home.
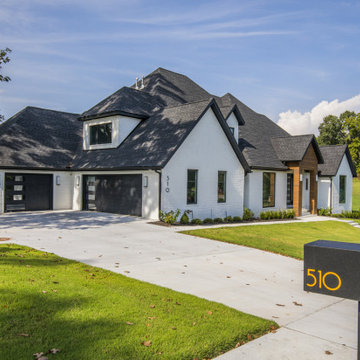
Photo of a large contemporary split-level brick white house exterior in Other with a hip roof and a shingle roof.
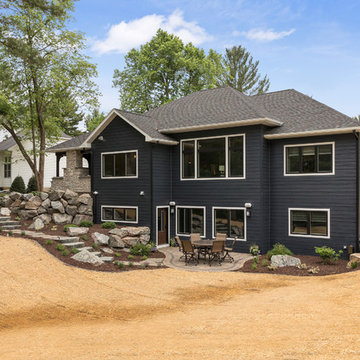
Mid-sized transitional split-level blue house exterior in Other with wood siding and a shingle roof.
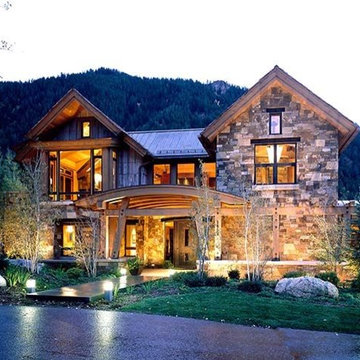
Large country split-level multi-coloured house exterior in Other with mixed siding, a clipped gable roof and a shingle roof.
Split-level Exterior Design Ideas with a Shingle Roof
1