Split-level Exterior Design Ideas with Wood Siding
Sort by:Popular Today
21 - 40 of 1,324 photos
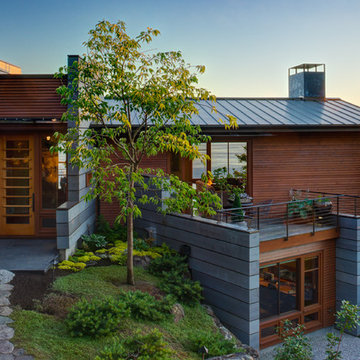
Photographer: Jay Goodrich
Contemporary split-level brown exterior in Seattle with wood siding.
Contemporary split-level brown exterior in Seattle with wood siding.
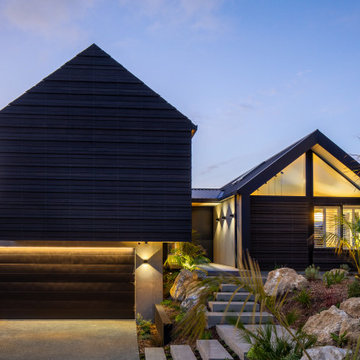
David Reid Homes Wellington Show Home 2021. Located in Waikanae, Wellington Region, New Zealand.
This is an example of a large contemporary split-level black house exterior in Wellington with wood siding, a metal roof, a black roof and board and batten siding.
This is an example of a large contemporary split-level black house exterior in Wellington with wood siding, a metal roof, a black roof and board and batten siding.
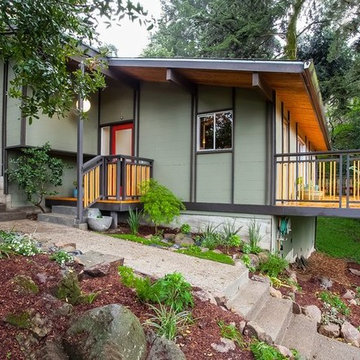
Mid century architecture.
Great room remodel. New flooring, new custom fireplace surround and mantle with 16' local cypress slab and cypress veneer pocket doors. New paint scheme throughout for fresh take on midcentury design. Enhanced day light through new skylights.
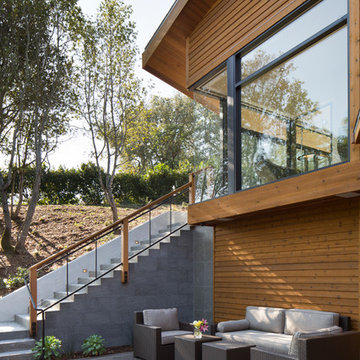
In the hills of San Anselmo in Marin County, this 5,000 square foot existing multi-story home was enlarged to 6,000 square feet with a new dance studio addition with new master bedroom suite and sitting room for evening entertainment and morning coffee. Sited on a steep hillside one acre lot, the back yard was unusable. New concrete retaining walls and planters were designed to create outdoor play and lounging areas with stairs that cascade down the hill forming a wrap-around walkway. The goal was to make the new addition integrate the disparate design elements of the house and calm it down visually. The scope was not to change everything, just the rear façade and some of the side facades.
The new addition is a long rectangular space inserted into the rear of the building with new up-swooping roof that ties everything together. Clad in red cedar, the exterior reflects the relaxed nature of the one acre wooded hillside site. Fleetwood windows and wood patterned tile complete the exterior color material palate.
The sitting room overlooks a new patio area off of the children’s playroom and features a butt glazed corner window providing views filtered through a grove of bay laurel trees. Inside is a television viewing area with wetbar off to the side that can be closed off with a concealed pocket door to the master bedroom. The bedroom was situated to take advantage of these views of the rear yard and the bed faces a stone tile wall with recessed skylight above. The master bath, a driving force for the project, is large enough to allow both of them to occupy and use at the same time.
The new dance studio and gym was inspired for their two daughters and has become a facility for the whole family. All glass, mirrors and space with cushioned wood sports flooring, views to the new level outdoor area and tree covered side yard make for a dramatic turnaround for a home with little play or usable outdoor space previously.
Photo Credit: Paul Dyer Photography.

Design ideas for a mid-sized midcentury split-level multi-coloured house exterior in Minneapolis with wood siding and a flat roof.
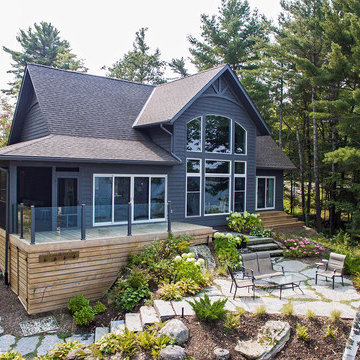
Re-defining waterfront living with this complete custom build on Kahshe Lake. A combination of classic Muskoka style and modern interior features work well to create timeless elegance and a breathtaking result.
Spatial flow of this gorgeous 1 1/2 story home was expanded vertically with the addition of loft space, highlighting the view from above. Below, in the main living area, a grand stone fireplace leads the eye upward, and is an inviting and majestic centrepiece.
The open-concept kitchen boasts sleek maple cabinetry detailed with ‘twig’ hardware and thick slab white granite providing textural interest that balances the lake and forest elements.
A fresh neutral palette was chosen for the bedrooms to echo the serene nature of the lake, providing a setting for relaxation and calm.
We added functional and recreational space with the construction of two outbuildings – a bunkie/sleeping cabin and a land boathouse, as well as a custom, wrap around screened porch and Muskoka Room.
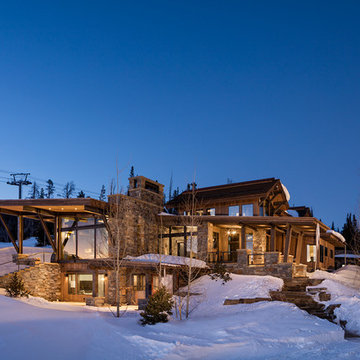
Design ideas for a large country split-level brown house exterior in Other with wood siding, a shed roof and a mixed roof.
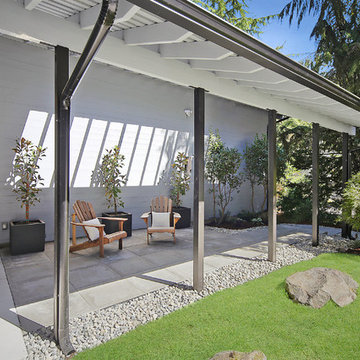
Vicaso
Inspiration for a mid-sized midcentury split-level grey house exterior in Seattle with wood siding, a gable roof and a shingle roof.
Inspiration for a mid-sized midcentury split-level grey house exterior in Seattle with wood siding, a gable roof and a shingle roof.
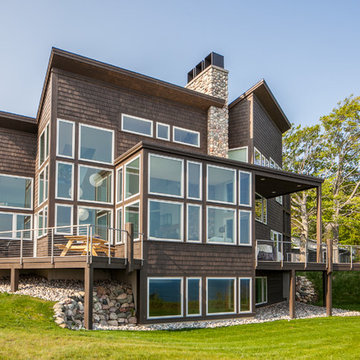
This is an example of a contemporary split-level brown house exterior in Other with wood siding and a shed roof.
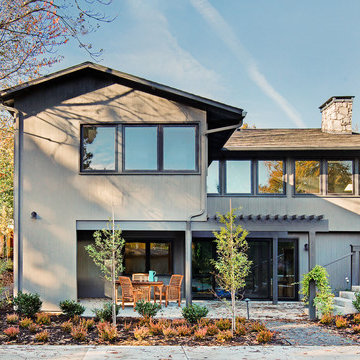
Erin Riddle of KLIK Concepts & Parallel Photography
This is an example of a contemporary split-level grey exterior in Portland with wood siding and a gable roof.
This is an example of a contemporary split-level grey exterior in Portland with wood siding and a gable roof.
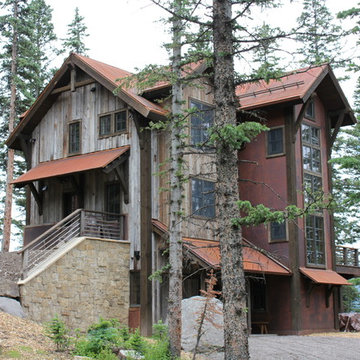
Design ideas for a country split-level brown exterior in Other with wood siding and a metal roof.
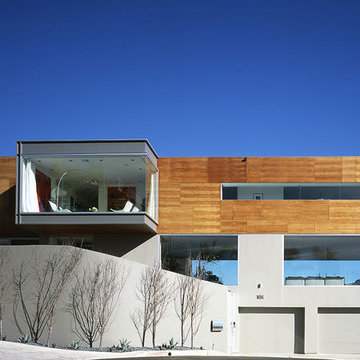
Inspiration for an expansive modern split-level grey exterior in Los Angeles with wood siding and a flat roof.
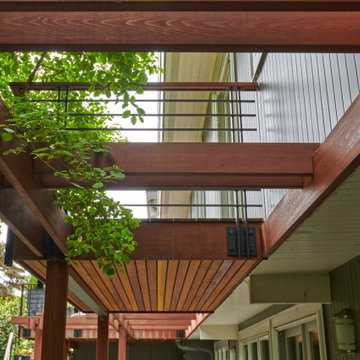
This is an example of a midcentury split-level house exterior in Seattle with wood siding, a gable roof and a metal roof.
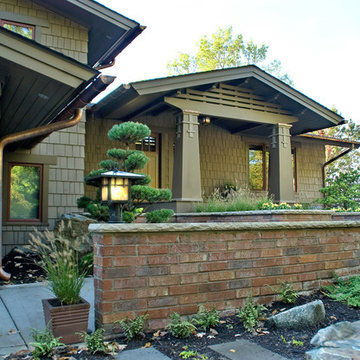
Working with SALA architect, Joseph G. Metzler, Vujovich transformed the entire exterior as well as the primary interior spaces of this 1970s split in to an Arts and Crafts gem.
-Troy Thies Photography
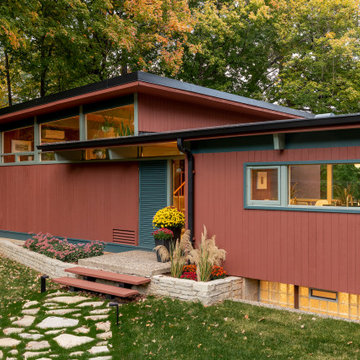
Mid-sized midcentury split-level multi-coloured house exterior in Minneapolis with wood siding and a flat roof.
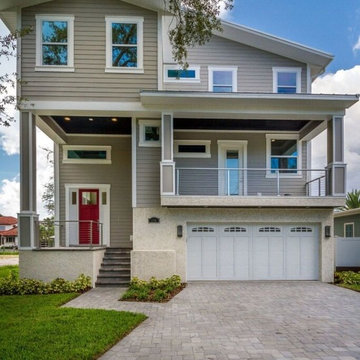
Design ideas for a mid-sized transitional split-level beige house exterior in Tampa with wood siding and a gable roof.
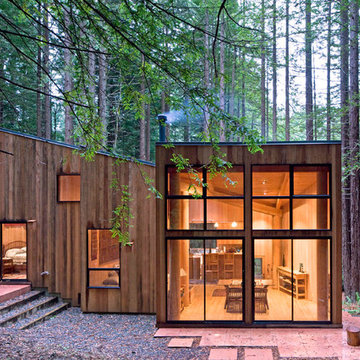
Photo Credit: Frank Domin.
Small modern split-level exterior in San Francisco with wood siding and a shed roof.
Small modern split-level exterior in San Francisco with wood siding and a shed roof.
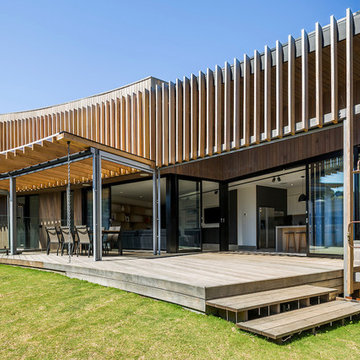
Inspiration for a large contemporary split-level house exterior in Other with wood siding and a flat roof.
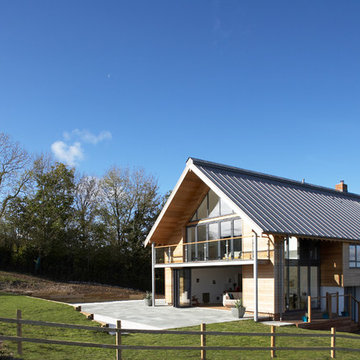
Tony Holt Design
Large modern split-level brown exterior in Dorset with wood siding and a gable roof.
Large modern split-level brown exterior in Dorset with wood siding and a gable roof.
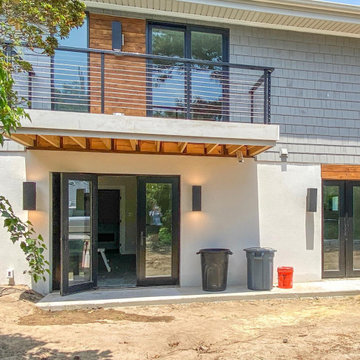
Photo of a mid-sized midcentury split-level grey house exterior in Richmond with wood siding and shingle siding.
Split-level Exterior Design Ideas with Wood Siding
2