Split-level House Exterior Design Ideas
Refine by:
Budget
Sort by:Popular Today
1 - 20 of 3,254 photos
Item 1 of 3

Metal Barndominium
Design ideas for a country split-level white house exterior in Dallas with metal siding, a gable roof, a metal roof and a brown roof.
Design ideas for a country split-level white house exterior in Dallas with metal siding, a gable roof, a metal roof and a brown roof.

The previously modest entry is now highlighted by an enlarged entry door with exterior lights and a wide stepping stone path. New window openings were delicately created to provide a dynamic composition.
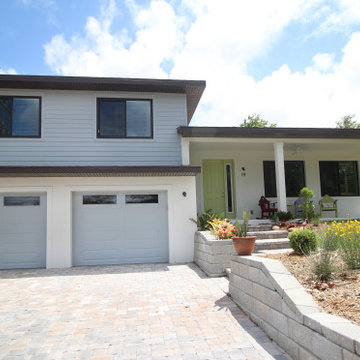
A Modern take on the Midcentury Split-Level plan. What a beautiful property perfectly suited for this full custom split level home! It was a lot of fun making this one work- very unique for the area.
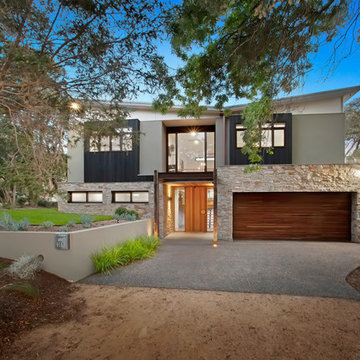
Derek Rowen
Large contemporary split-level house exterior in Melbourne with stone veneer, a gable roof and a metal roof.
Large contemporary split-level house exterior in Melbourne with stone veneer, a gable roof and a metal roof.
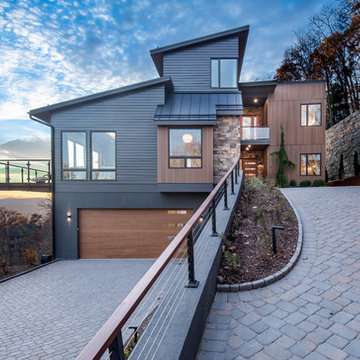
Inspiration for a large modern split-level multi-coloured house exterior in Other with mixed siding.
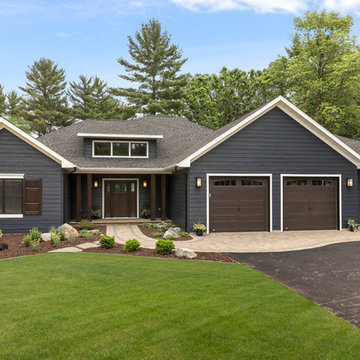
Inspiration for a mid-sized transitional split-level blue house exterior in Other with wood siding and a shingle roof.
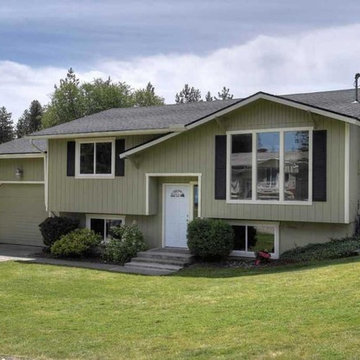
Design ideas for a large contemporary split-level grey house exterior in Seattle with wood siding, a gable roof and a shingle roof.
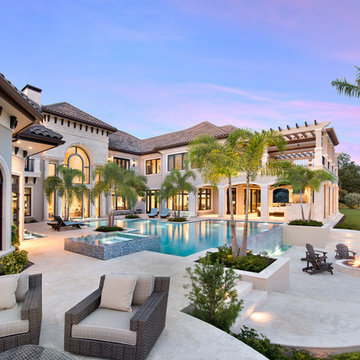
Photo of a mediterranean split-level beige house exterior in Other with a hip roof and a shingle roof.
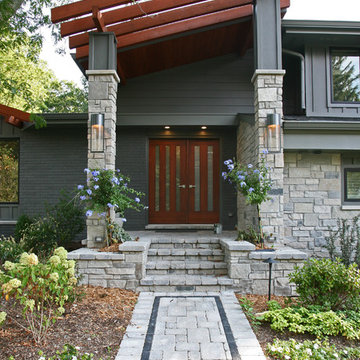
The Exterior got a facelift too! The stained and painted componants marry the fabulous stone selected by the new homeowners for their RE-DO!
Photo of a mid-sized midcentury split-level grey house exterior in Milwaukee with mixed siding, a shed roof and a shingle roof.
Photo of a mid-sized midcentury split-level grey house exterior in Milwaukee with mixed siding, a shed roof and a shingle roof.

Designed around the sunset downtown views from the living room with open-concept living, the split-level layout provides gracious spaces for entertaining, and privacy for family members to pursue distinct pursuits.

Tri-Level with mountain views
Mid-sized transitional split-level blue house exterior in Other with vinyl siding, a gable roof, a shingle roof, a brown roof and board and batten siding.
Mid-sized transitional split-level blue house exterior in Other with vinyl siding, a gable roof, a shingle roof, a brown roof and board and batten siding.
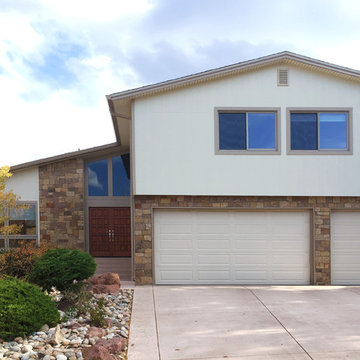
Large midcentury split-level beige house exterior in Denver with mixed siding.
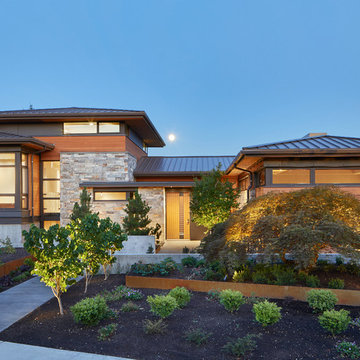
Contemporary split-level brown house exterior in Seattle with mixed siding, a hip roof and a metal roof.
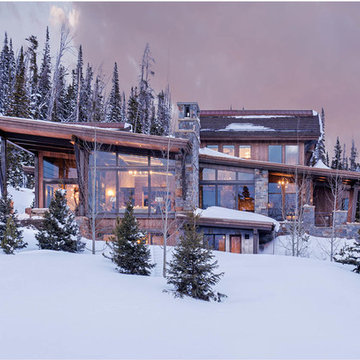
Mountain Peek is a custom residence located within the Yellowstone Club in Big Sky, Montana. The layout of the home was heavily influenced by the site. Instead of building up vertically the floor plan reaches out horizontally with slight elevations between different spaces. This allowed for beautiful views from every space and also gave us the ability to play with roof heights for each individual space. Natural stone and rustic wood are accented by steal beams and metal work throughout the home.
(photos by Whitney Kamman)
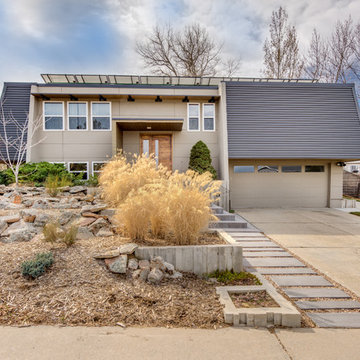
This is an example of a contemporary split-level beige house exterior in Denver with a metal roof.
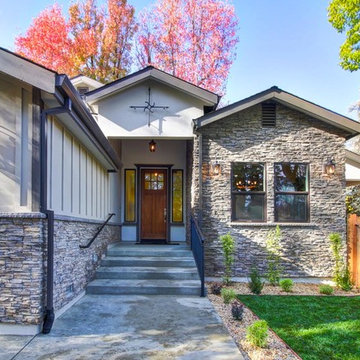
Mid-sized traditional split-level beige house exterior in Sacramento with concrete fiberboard siding, a gable roof and a shingle roof.
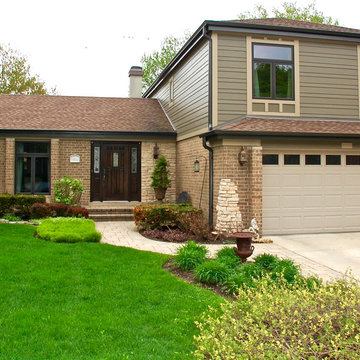
Arlington Heights, IL Exterior Remodel of Integrity from Marvin Fiberglass Windows & James Hardie Siding by Siding & Windows Group. We installed Wood-Ultrex Integrity from Marvin Fiberglass Windows throughout the house, James HardiePlank Select Cedarmill Lap Siding in alternating sizes in ColorPlus Technology Color Timber Bark and HardieTrim Smooth Boards in ColorPlus Technology Color Khaki Brown.
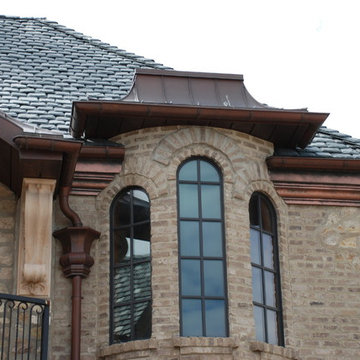
Inspiration for an expansive arts and crafts split-level brown house exterior in Salt Lake City with stone veneer, a clipped gable roof and a shingle roof.
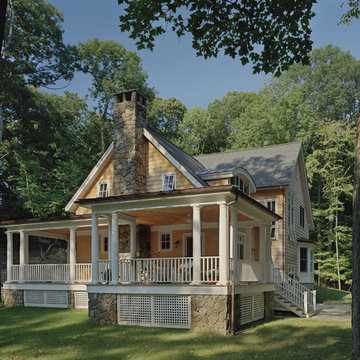
Large traditional split-level yellow house exterior in New York with stone veneer and a clipped gable roof.
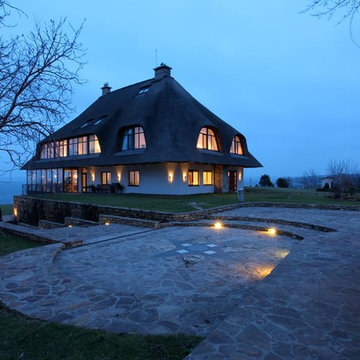
Boris Tsarenko
Дом в Любимовке, Херсонская обл, Украина
Площадь 1500м.кв.
Проектирование 2008-2009
Реализация 2009-2010
Пожалуй, первое, что нужно сказать об этом доме, касается его кровли. Камышовая кровля здания является самой большой в стране. Такая кровля позволила вписать видное во всех отношениях здание в окружающий ландшафт — украинское село в его самом прозаическом варианте. И, конечно же, камыш экологичен. А экологические принципы при возведении объекта старались максимально соблюсти. Поэтому большинство материалов для строительства имеют местное происхождение.
Частичная замена стен окнами была почти обязательна, так как обеспечивает исчерпывающий вид на Днепр — а это и есть одно из главных достоинств локации. Чем больше объект, тем более выверенной должна быть его планировка: ведь эргономичное «обустройство территории» важно не только для комфортной жизни, но и для работы обслуживающего дом персонала. Расположение помещений тщательно продумано, на каждом этаже предусмотрен круговой обход. Цокольный этаж практически полностью отдали под спа-зону. Конечно, любоваться окрестностями можно и с выходящего на Днепр цокольного этажа, но все же лучше подняться повыше. Следующий уровень занимает огромная кухня-столовая-гостиная, одной из главных задач которой и является демонстрация прекрасного вида. Вопрос о занавесках даже не стоял, цветовая гамма выбрана самая нейтральная. К выбору светового сценария подошли аккуратно: в столовой и кухне имеется по большой люстре, зону гостиной для пущего уюта снабдили торшерами. При необходимости все это усиливают регулируемым верхним светом. Приватную зону — детские, спальню, гардероб, кабинет — разместили на втором этаже. Находящаяся здесь небольшая гостиная от своей тезки внизу отличается наличием телевизора и атмосферой «тесного семейного круга». Гостевые комнаты располагаются этажом выше.
Split-level House Exterior Design Ideas
1