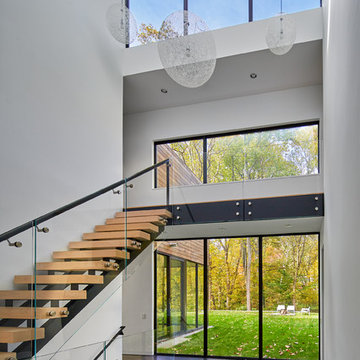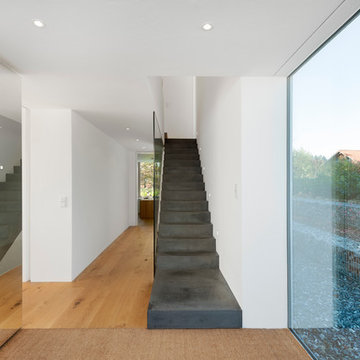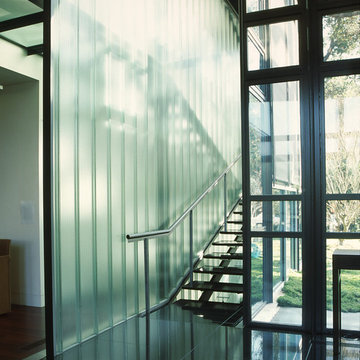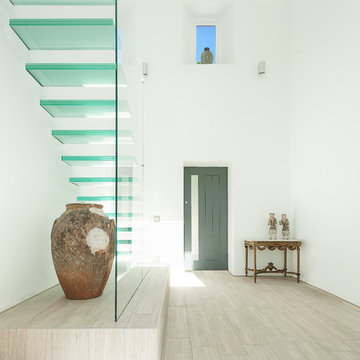Glass Walls Staircase Design Ideas
Refine by:
Budget
Sort by:Popular Today
101 - 120 of 237 photos
Item 1 of 2
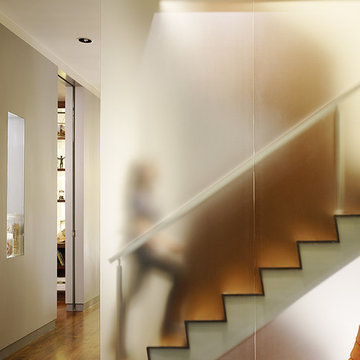
The inspiration for the remodel of this San Francisco Victorian came from an unlikely source – the owner’s modern-day cabinet of curiosities, brimming with jars filled with preserved aquatic body parts and specimens. This room now becomes the heart of the home, with glimpses into the collection a constant presence from every space. A partially translucent glass wall (derived from the genetic code of a Harbor Seal) and shelving system protects the collection and divides the owner’s study from the adjacent family room.
Photography - Matthew Millman
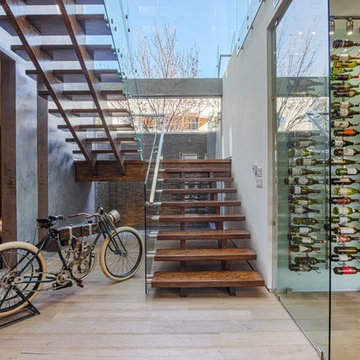
Anthony Barcelo
Photo of a contemporary wood u-shaped staircase in Los Angeles with open risers.
Photo of a contemporary wood u-shaped staircase in Los Angeles with open risers.
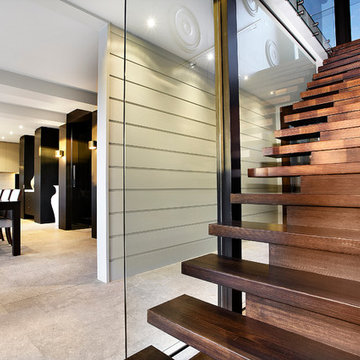
AXIOM PHOTOGRAPHY
This is an example of a contemporary staircase in Melbourne.
This is an example of a contemporary staircase in Melbourne.
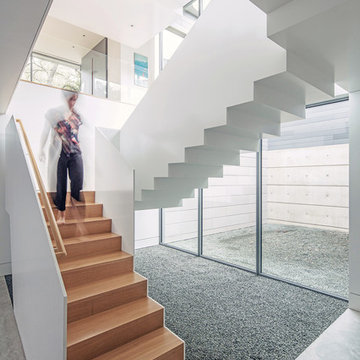
Ibai Rigby
Photo of a large midcentury wood u-shaped staircase in Austin with wood risers.
Photo of a large midcentury wood u-shaped staircase in Austin with wood risers.
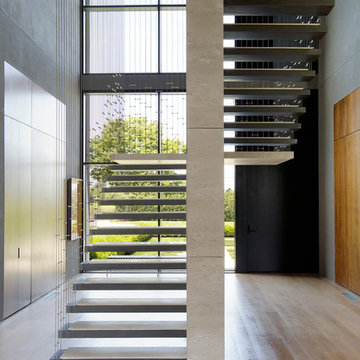
Design ideas for a contemporary u-shaped staircase in New York with open risers and cable railing.
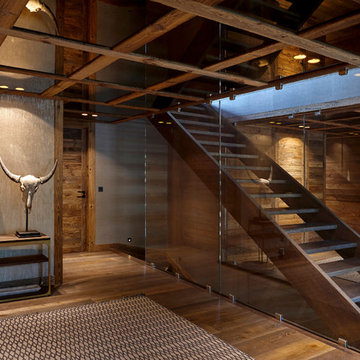
Escalier avec cloison en verre.
Plafond en verre fumé avec cadre vieux bois.
Mid-sized country wood straight staircase in Lyon with open risers.
Mid-sized country wood straight staircase in Lyon with open risers.
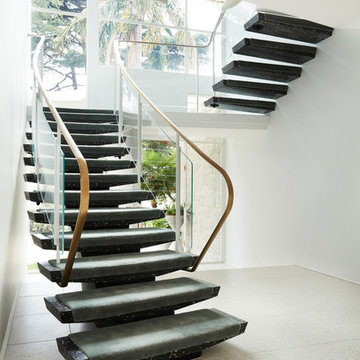
Inspiration for a modern curved staircase in Sydney with open risers and mixed railing.
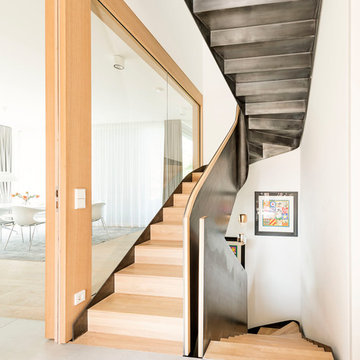
Fotografie: Yorck Dertinger
This is an example of a large contemporary wood u-shaped staircase in Munich with wood risers and metal railing.
This is an example of a large contemporary wood u-shaped staircase in Munich with wood risers and metal railing.
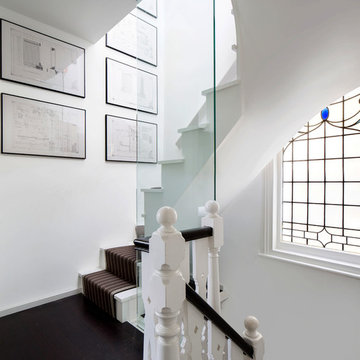
Design ideas for a mid-sized contemporary painted wood curved staircase in London with painted wood risers and wood railing.
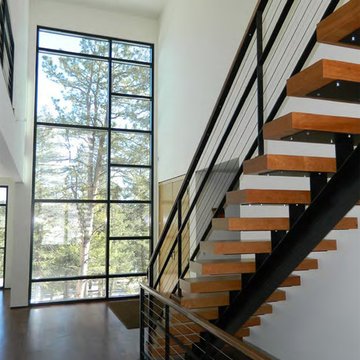
Photo of a contemporary wood straight staircase in Denver with cable railing and open risers.
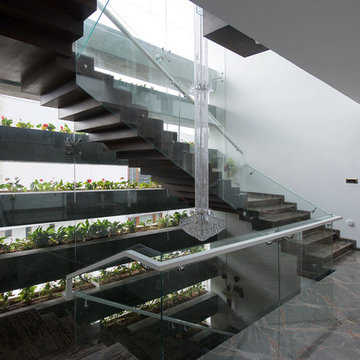
Contemporary marble u-shaped staircase in Hyderabad with marble risers and glass railing.
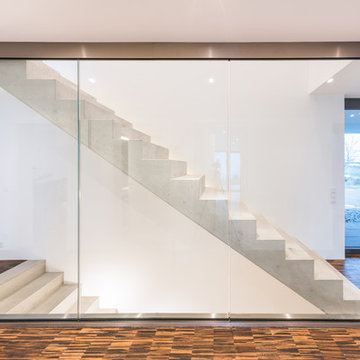
Kristof Lemp
www.lempinet.com
Mid-sized modern concrete straight staircase in Frankfurt with concrete risers and glass railing.
Mid-sized modern concrete straight staircase in Frankfurt with concrete risers and glass railing.
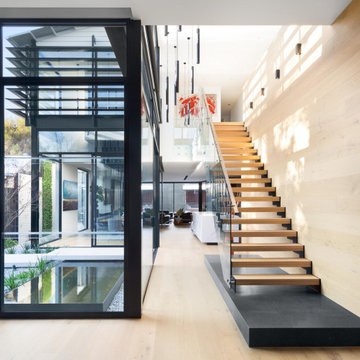
Located on a heritage-lined street in Melbourne’s Williamstown, a young family were seeking a contemporary home with ample room to grow. Benni Trajcevski of Achieve Design Group answered their call, creating the epitome of modern living concealed behind a modest façade. To achieve the long wish list including large indoor and outdoor gathering spaces to entertain family and friends, separate adult and children living and sleeping zones, and a pool suitable for year-round use, Benni has maximised every inch of the block. Seamless transitional spaces link inside with out. This flow between the indoors and outdoors is a key feature of the home, achieved through generous open floor planning and glazing. For example, large hidden sliding doors allow the pool to be closed-off for use in winter; acrylic glass panels link the pool with the sunken lounge, which includes a fire pit for year-round comfort. The inclusion of a courtyard and voids throughout create separate useable zones while maintaining the feeling of spaciousness. Orientated to the north and surrounded with floor to ceiling windows to optimise natural light, the courtyard divides the formal lounge area with the informal living area, while the first floor is divided into four separate wings for privacy and functionality. The interiors are detailed with quality materials and finishes to achieve a sleek and sophisticated aesthetic. Contrasting materials in muted tones, including tiles, steel and lightweight timbers are featured throughout. Corian and a moss green wall are unexpected features.
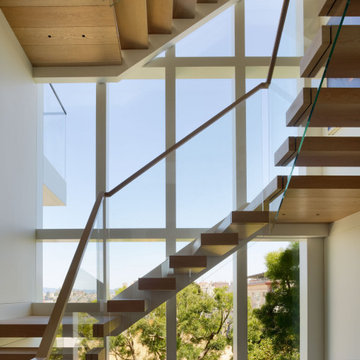
For this classic San Francisco William Wurster house, we complemented the iconic modernist architecture, urban landscape, and Bay views with contemporary silhouettes and a neutral color palette. We subtly incorporated the wife's love of all things equine and the husband's passion for sports into the interiors. The family enjoys entertaining, and the multi-level home features a gourmet kitchen, wine room, and ample areas for dining and relaxing. An elevator conveniently climbs to the top floor where a serene master suite awaits.
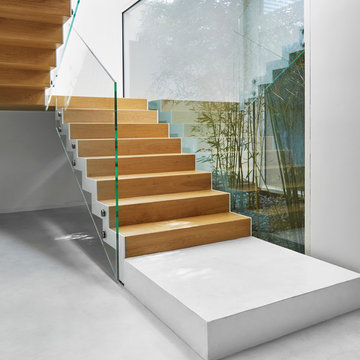
Gradino rivestito con Microtopping. Duttile e facilmente lavorabile, il rivestimento è applicabile sia in orizzontale che in verticale.
Inspiration for a contemporary wood u-shaped staircase in Venice with wood risers.
Inspiration for a contemporary wood u-shaped staircase in Venice with wood risers.
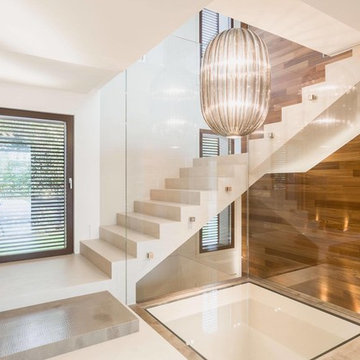
Fotografie di Ilaria Pedercini
Design ideas for a large contemporary l-shaped staircase in Milan with marble risers.
Design ideas for a large contemporary l-shaped staircase in Milan with marble risers.
Glass Walls Staircase Design Ideas
6
