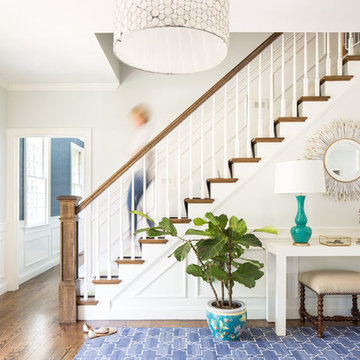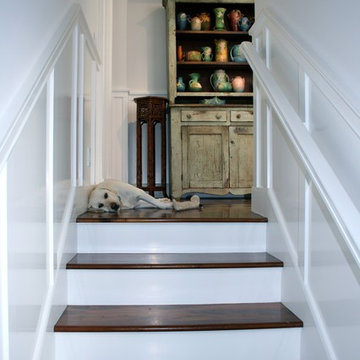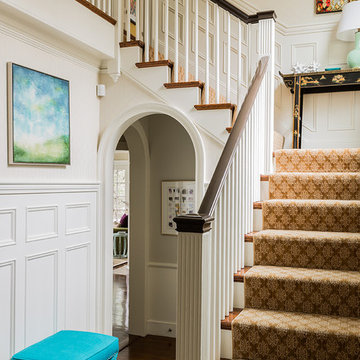Staircase Design Ideas
Refine by:
Budget
Sort by:Popular Today
1 - 20 of 163 photos
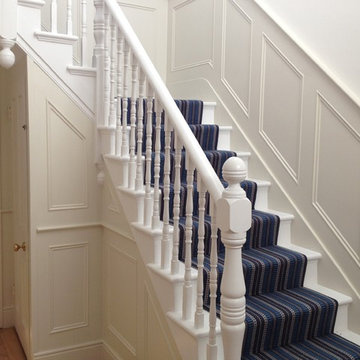
The Wall Panelling Company
This is an example of a traditional staircase in London.
This is an example of a traditional staircase in London.
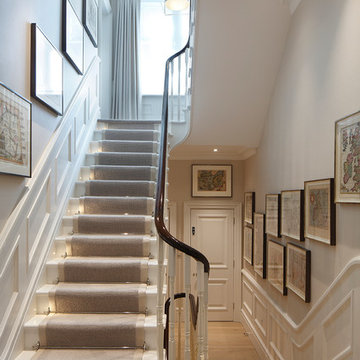
James Balston
Traditional painted wood u-shaped staircase in London with painted wood risers and wood railing.
Traditional painted wood u-shaped staircase in London with painted wood risers and wood railing.
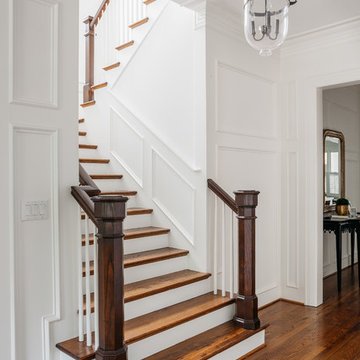
Benjamin Hill Photography
Inspiration for an expansive traditional wood u-shaped staircase in Houston with painted wood risers, wood railing and panelled walls.
Inspiration for an expansive traditional wood u-shaped staircase in Houston with painted wood risers, wood railing and panelled walls.
Find the right local pro for your project
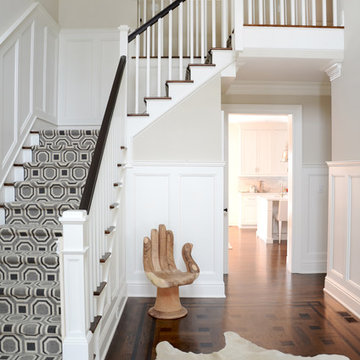
Our client is the perfect mix of fun. Her geometric runner runs throughout the entire upstairs, and that chair...
Photos by Denise Davies
Photo of a transitional staircase in New York.
Photo of a transitional staircase in New York.
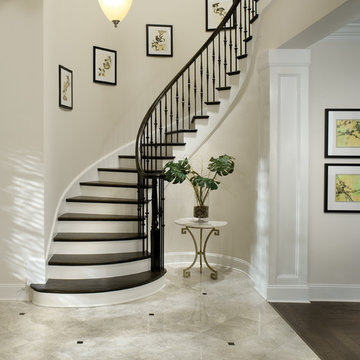
Asheville 1131: Carolinas Luxury Custom Design, French Country elevation “B”, open Model for Viewing at Springfield in Fort Mill, South Carolina.
Visit www.ArthurRutenbergHomes.com to view other Models
4 BEDROOMS / 3.5 Baths / Den / Bonus room / Great room
3,916 square feet
As its name implies, this stately two-story home provides the perfect setting for true Carolinas-style living. Steeped in Southern charm with sophisticated, artful touches found around every corner.
Plan Features:
• Great room with recessed ceiling, fireplace and 8'-tall sliding glass pocket doors
• Butler's pantry with wine chiller and wet bar
• Upstairs bonus room with wet bar and vaulted ceiling
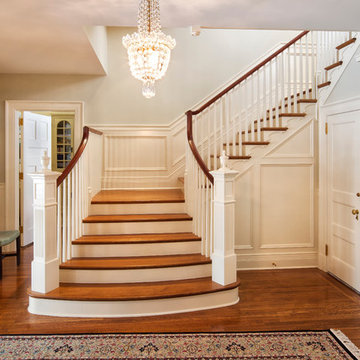
Entry hall with panted newel posts and balusters, oak flooring and stair treads, mahogany handrail.
Pete Weigley
This is an example of an expansive traditional wood u-shaped staircase in New York with wood risers and wood railing.
This is an example of an expansive traditional wood u-shaped staircase in New York with wood risers and wood railing.
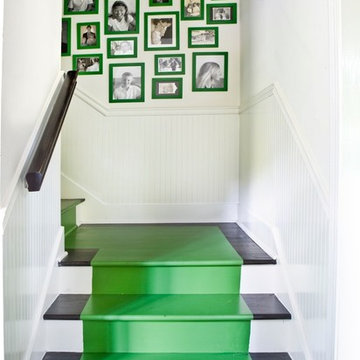
Photo by Erica George Dines
Interior design by Melanie Turner
http://melanieturnerinteriors.com/
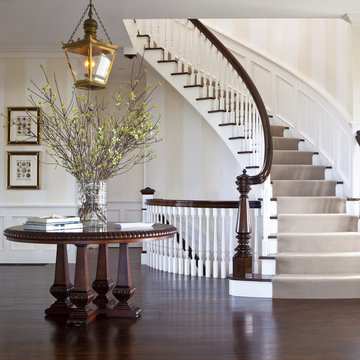
Staircase and Landing
Jeannie Balsam LLC & Photographer Nick Johnson
Large traditional wood curved staircase in Boston with painted wood risers.
Large traditional wood curved staircase in Boston with painted wood risers.
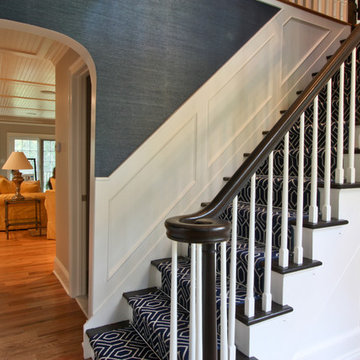
Another view of the beautiful foyer, looking towards the home's great room.
Photo by Mike Mroz of Michael Robert Construction
Photo of a traditional staircase in Newark.
Photo of a traditional staircase in Newark.
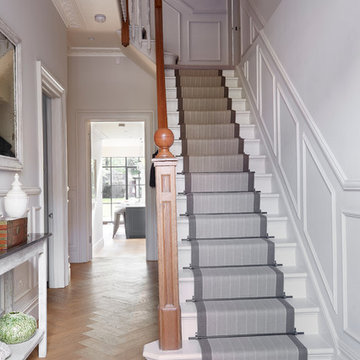
This is an example of a traditional painted wood l-shaped staircase in London with painted wood risers.
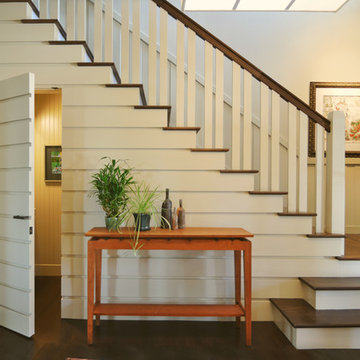
Samsel Architects
Inspiration for a traditional wood l-shaped staircase in Other.
Inspiration for a traditional wood l-shaped staircase in Other.
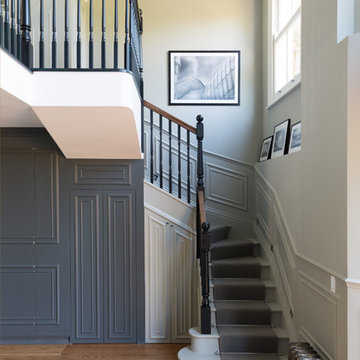
Long grey staircase with it's dark banister and grey stair carpet runner, peacefully leading down to smooth light brown wooden panel floor. Selective contrast of oyster white and dark grey blended creating a calming atmosphere. Patterned wall panelling following along stair case walls and onto wall doors. Rustic radiator
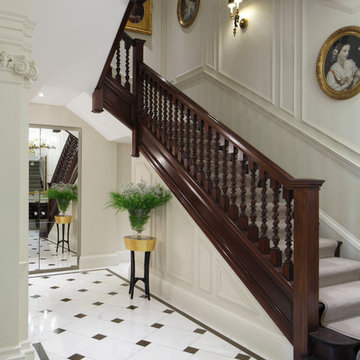
This is an example of a traditional carpeted l-shaped staircase in London with carpet risers.
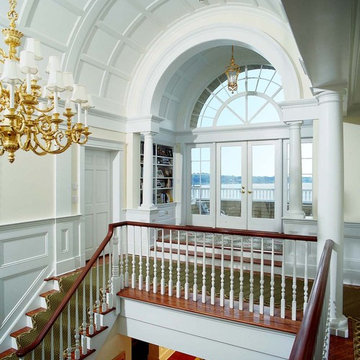
Rudolph Architects designed this home in the Jersey Shore Shingle Style vocabulary. The 7,500 sf home is designed to take full advantage of the panoramic views across the river to the neighboring communities of Rumson, Red Bank and Fair Haven. Design features include; the Richardsonian form, use of columns and sweeping porches, the most prominent of which is the traditional wraparound porch on the entry level. The interior of the house is organized around an open stairwell. The vaulted ceiling above this stairwell draws daylight into the center of the home through the large Palladian window oriented south. As in many of the homes which we have completed, Rudolph Architects designed all of the interior trim work and built-in cabinetry.This home has been featured in several high-end design magazines.
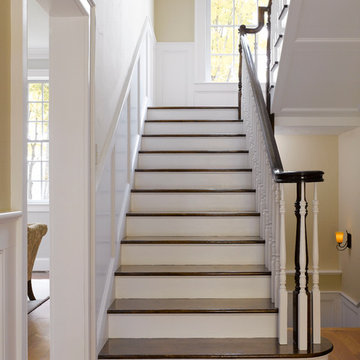
Formal rail over staircase
Photo of a traditional wood u-shaped staircase in Burlington.
Photo of a traditional wood u-shaped staircase in Burlington.
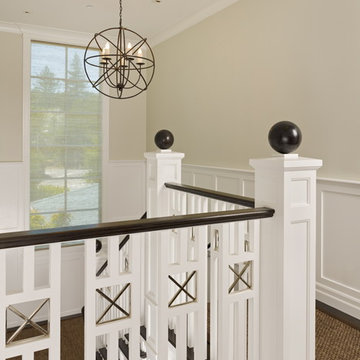
Mark Schwartz Photography
This is an example of a traditional wood u-shaped staircase in San Francisco.
This is an example of a traditional wood u-shaped staircase in San Francisco.
Staircase Design Ideas
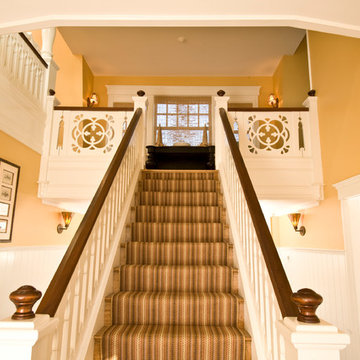
This is an example of a traditional wood staircase in Bridgeport with wood risers.
1
