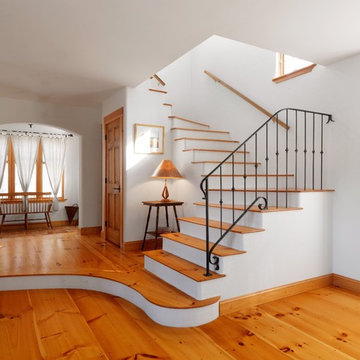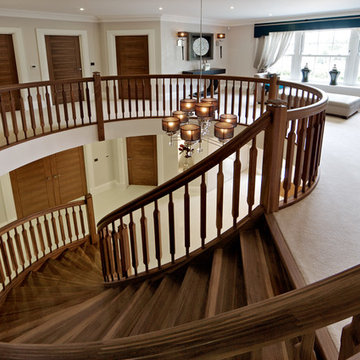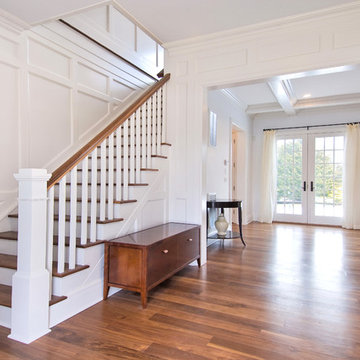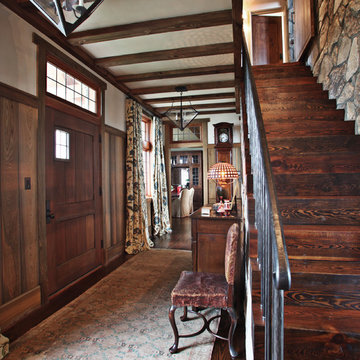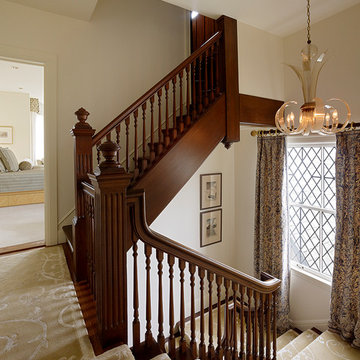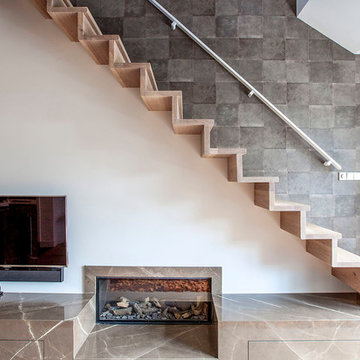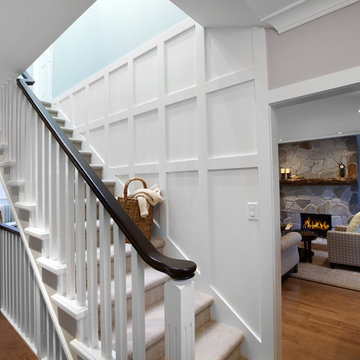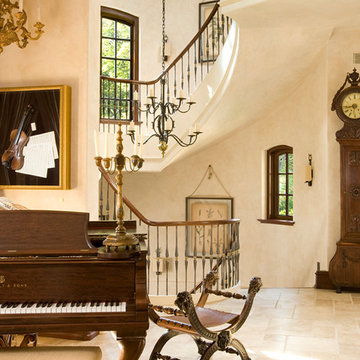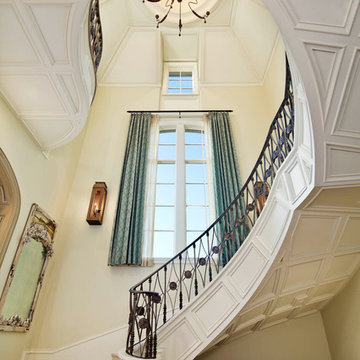Staircase Design Ideas
Refine by:
Budget
Sort by:Popular Today
1 - 20 of 32 photos
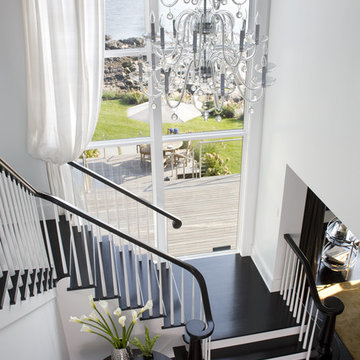
We have gotten many questions about the stairs: They were custom designed and built in place by the builder - and are not available commercially. The entry doors were also custom made. The floors are constructed of a baked white oak surface-treated with an ebony analine dye. The stair handrails are painted black with a polyurethane top coat.
Photo Credit: Sam Gray Photography
Find the right local pro for your project
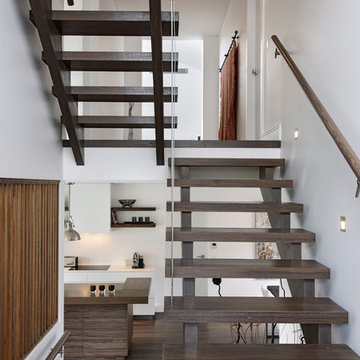
This recycled timber staircase frames 2 levels of this house. It separates the spaces yet keeps them open to ensure the light and airy feel is maintained.
Photography by Sue Murray - imagineit.net.au
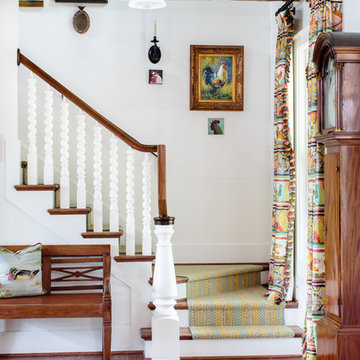
Design ideas for a traditional wood l-shaped staircase in Other with painted wood risers.
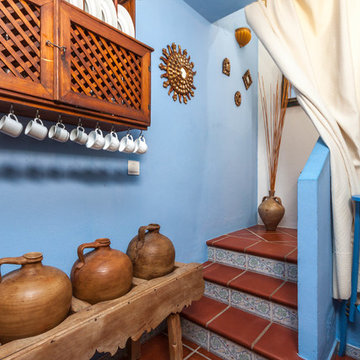
photography session for Airbnb in lands of a country town named Guaro in MAlaga´s province, Spain
Small mediterranean tile l-shaped staircase in Malaga with tile risers.
Small mediterranean tile l-shaped staircase in Malaga with tile risers.
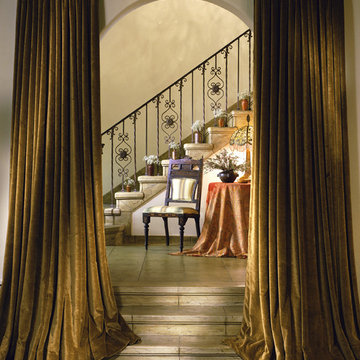
Photography by David Phelps Photography.
Hidden behind gates stands this 1935 Mediterranean home in the Hollywood Hills West. The multi-purpose grounds feature an outdoor loggia for entertaining, spa, pool and private terraced gardens with hillside city views. Completely modernized and renovated with special attention to architectural integrity. Carefully selected antiques and custom furnishings set the stage for tasteful casual California living.
Interior Designer Tommy Chambers
Architect Kevin Oreck
Landscape Designer Laurie Lewis
Contractor Jeff Vance of IDGroup
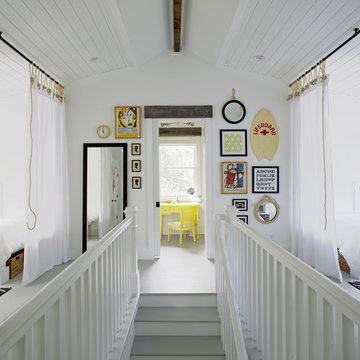
A nautical collage adorns the wall as you emerge into the light and airy loft space. Family photos and heirlooms were combined with traditional nautical elements to create a collage with emotional connection. Behind the white flowing curtains are built in beds each adorned with a nautical reading light and built-in hideaway niches. The space is light and airy with painted gray floors, all white walls, old rustic beams and headers, wood paneling, tongue and groove ceilings, dormers, vintage rattan furniture, mid-century painted pieces, and a cool hangout spot for the kids.
Wall Color: Super White - Benjamin Moore
Floor: Painted 2.5" porch-grade, tongue-in-groove wood.
Floor Color: Sterling 1591 - Benjamin Moore
Yellow Vanity: Vintage vanity desk with vintage crystal knobs
Mirror: Target
Collection of gathered art and "finds" on the walls: Vintage, Target, Home Goods (some embellished with natural sisal rope)
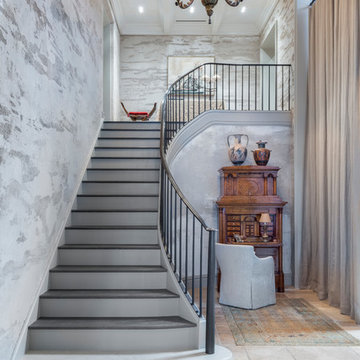
Steven Short
Inspiration for a mediterranean curved staircase in New York with metal railing.
Inspiration for a mediterranean curved staircase in New York with metal railing.
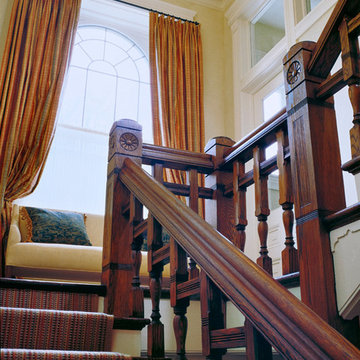
Lakeview, Chicago, Illinois
In collaboration with Leslie Jones & Associates, Inc.
Photos by Jamie Padgett.
Inspiration for a traditional wood staircase in Chicago.
Inspiration for a traditional wood staircase in Chicago.
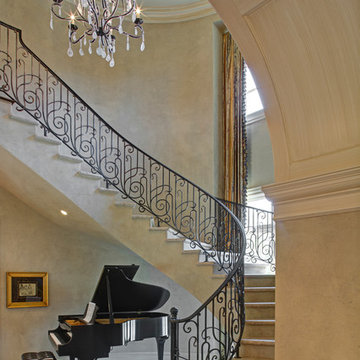
Limestone floors imported from France for the main level spaces; combined with walls plastered in a stucco finish, provide a seamless look. From the dramatic foyer, archways lead to adjoining spaces. On one side, the foyer segues into an atrium housing a Steinway piano and a dramatic stairway with a hand-forged rail.
Photography Alain Jaramillo
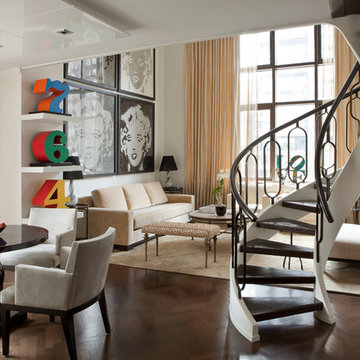
Design ideas for a contemporary wood spiral staircase in New York with open risers and metal railing.
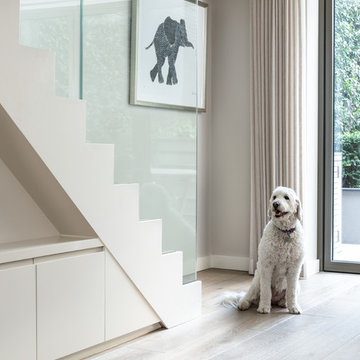
This London home features our Burford Stone flooring. Made in Italy, this flooring features the rich colouring which only the Italians can do so well.
Staircase Design Ideas
1
