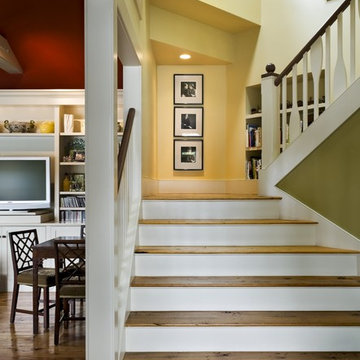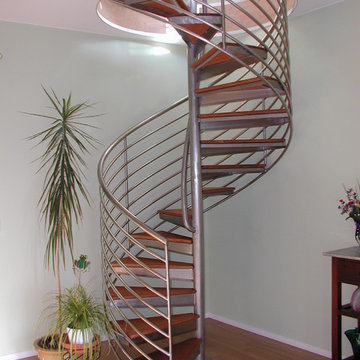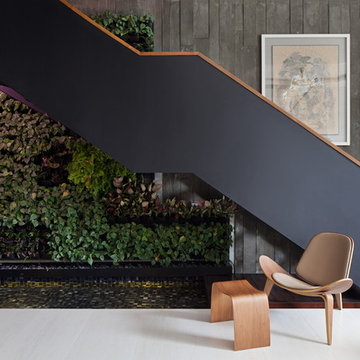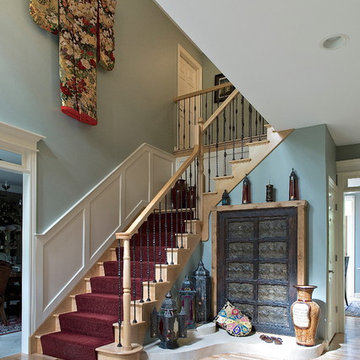Staircase Design Ideas
Refine by:
Budget
Sort by:Popular Today
1 - 20 of 43 photos
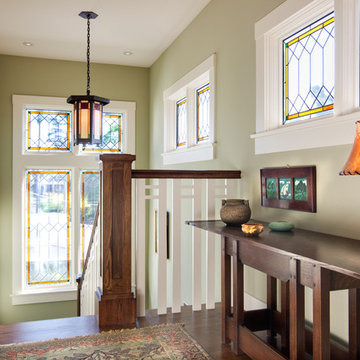
Inspiration for a mid-sized arts and crafts wood u-shaped staircase in San Diego with wood risers and wood railing.
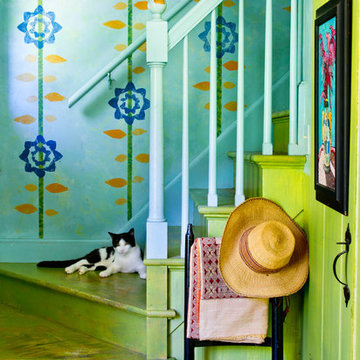
Photo by: Rikki Snyder © 2012 Houzz
http://www.houzz.com/ideabooks/4018714/list/My-Houzz--An-Antique-Cape-Cod-House-Explodes-With-Color
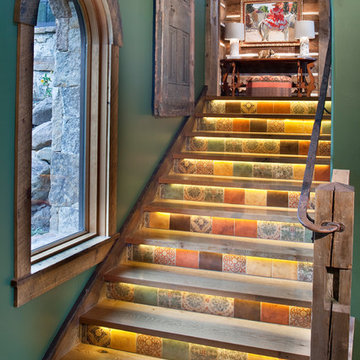
James Ray Spahn
Inspiration for a country wood staircase in Denver with tile risers.
Inspiration for a country wood staircase in Denver with tile risers.
Find the right local pro for your project
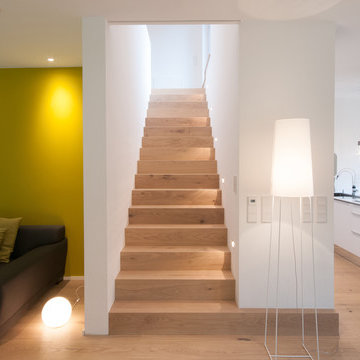
Durch die Anordnung der Treppe im Mittelpunkt des Wohnbereichs werden Verkehrsflächen eingespart und als nutzbarer Wohnraum gestaltet.
This is an example of a mid-sized contemporary wood straight staircase in Nuremberg with wood risers.
This is an example of a mid-sized contemporary wood straight staircase in Nuremberg with wood risers.
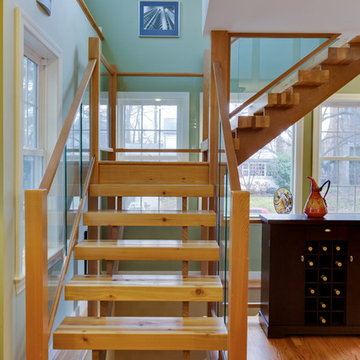
Contemporary style floating staircase flows with the more traditional style home allowing it to be a transitional design.
Inspiration for a transitional l-shaped staircase in DC Metro with open risers.
Inspiration for a transitional l-shaped staircase in DC Metro with open risers.
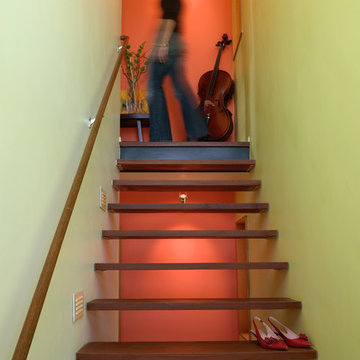
photo credit: Art Grice
Inspiration for a contemporary floating staircase in Seattle with open risers.
Inspiration for a contemporary floating staircase in Seattle with open risers.
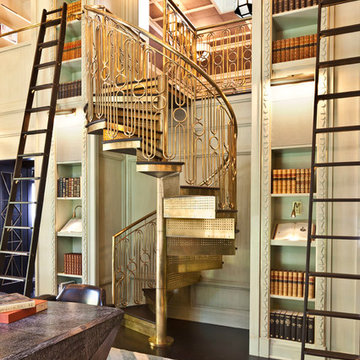
Grey Crawford
Photo of a small eclectic metal spiral staircase in Los Angeles with metal risers.
Photo of a small eclectic metal spiral staircase in Los Angeles with metal risers.
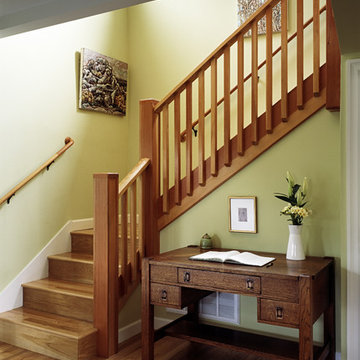
A one-story Craftsman bungalow was raised to create a two story house. The front bedroom was opened up to create a staircase connecting the two floors.
Joe Fletcher Photography
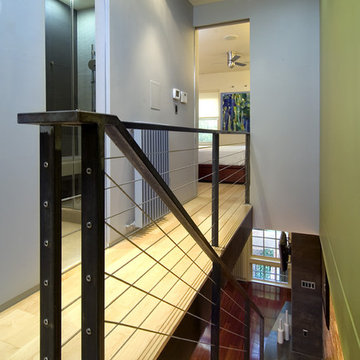
This 900 square foot historic row house in Foggy Bottom is intended to be a "boutique hotel away from home" for the Atlantic-hopping client and his family. Since the house is only 11' wide the over-riding goal was to maximize open space and create built-in storage and furniture, using the floor area as efficiently as possible. The main floor is completely open between front and rear in an effort to visually expand the space from interior to garden. The two long walls define the space. On the right a "warm" wall of wood which houses storage needs (including a built-in desk) accentuates the main sitting area, with the wood flooring sliding up the wall and across the ceiling. The opposite "cool" wall is defined by porcelain "steel" textured tiles around the fireplace, black and stainless steel stair and railings, and plate steel cladding around the powder room (including a custom steel door that disappears into the wall). The kitchen on this side also boasts stainless steel and high gloss laminate finishes. The main floor is covered in a blood-wood flooring which creates a rich backdrop against the dark steel and light ash cabinetry. The rear ipe deck, stained to match the blood-wood, steps down onto a simple red brick patio lined with white Mexican river stones.
The upper level is more subdued and tranquil. Warm maple flooring replaces the blood-wood, which emerges only in the finish of the custom master bed (an echo of the finish on the floor below). Two bedrooms and a high-end bathroom with a shower TV, 24" radius "rain" showerhead, and skylight complete the second floor.
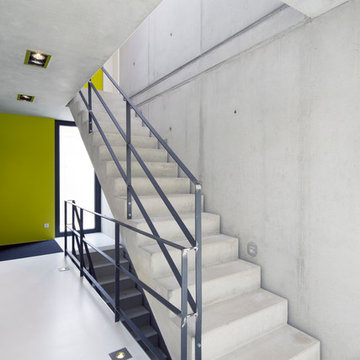
Ronald Tillemann, Rotterdam
Mid-sized modern concrete straight staircase in Stuttgart with concrete risers.
Mid-sized modern concrete straight staircase in Stuttgart with concrete risers.
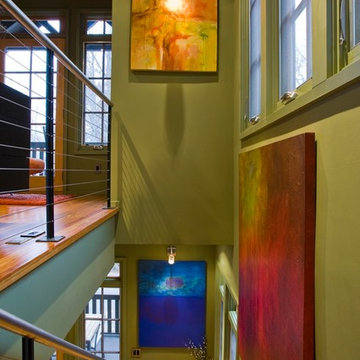
FrontierGroup; This low impact design includes a very small footprint (500 s.f.) that required minimal grading, preserving most of the vegetation and hardwood tress on the site. The home lives up to its name, blending softly into the hillside by use of curves, native stone, cedar shingles, and native landscaping. Outdoor rooms were created with covered porches and a terrace area carved out of the hillside. Inside, a loft-like interior includes clean, modern lines and ample windows to make the space uncluttered and spacious.
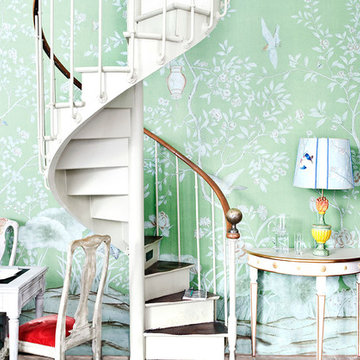
Design ideas for a small traditional wood spiral staircase in Other with painted wood risers.
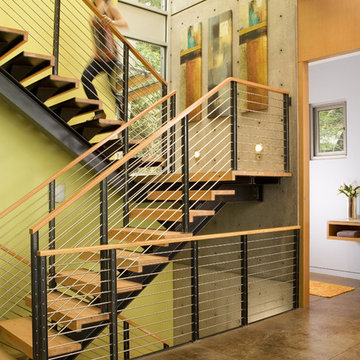
Exterior - photos by Andrew Waits
Interior - photos by Roger Turk - Northlight Photography
Photo of a contemporary staircase in Seattle with open risers and cable railing.
Photo of a contemporary staircase in Seattle with open risers and cable railing.
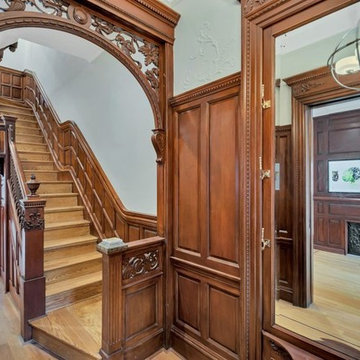
Restored entry and stair woodwork. (mirror image is custom fabricated fire place in living room.)
Design ideas for an expansive traditional wood straight staircase in New York with wood risers and wood railing.
Design ideas for an expansive traditional wood straight staircase in New York with wood risers and wood railing.
Staircase Design Ideas
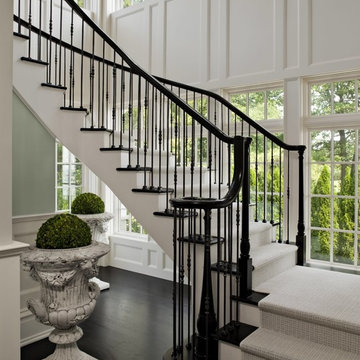
Design ideas for a traditional painted wood curved staircase in Boston with painted wood risers.
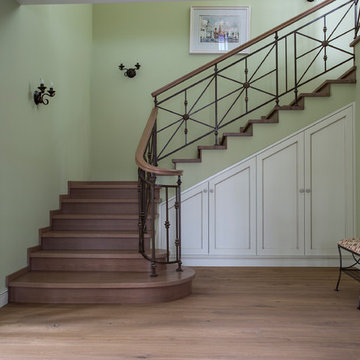
Inspiration for a traditional wood u-shaped staircase in Moscow with wood risers.
1
