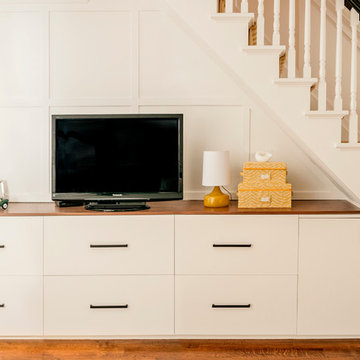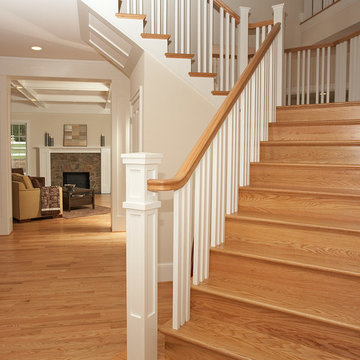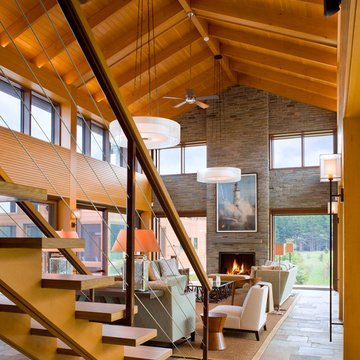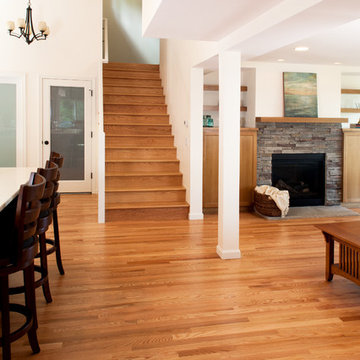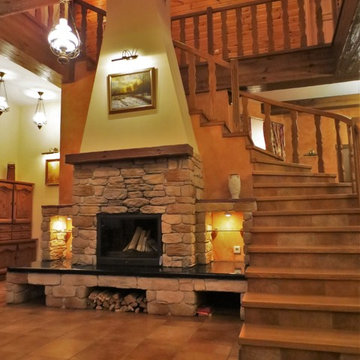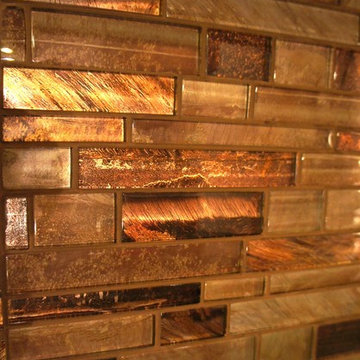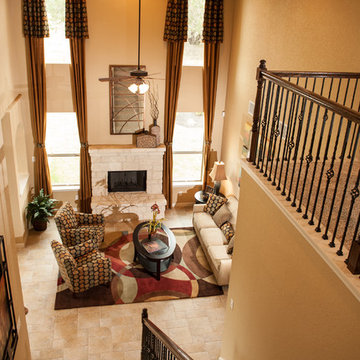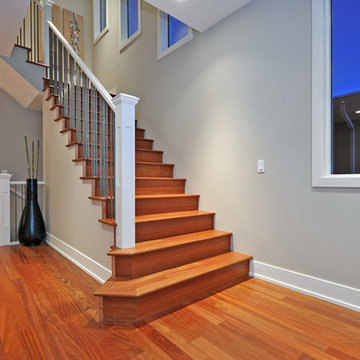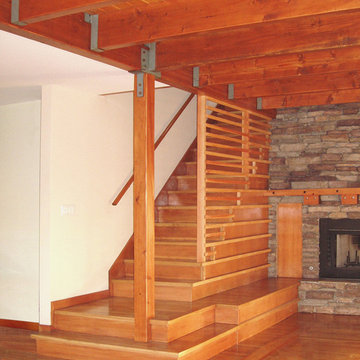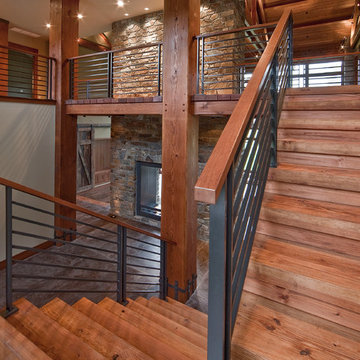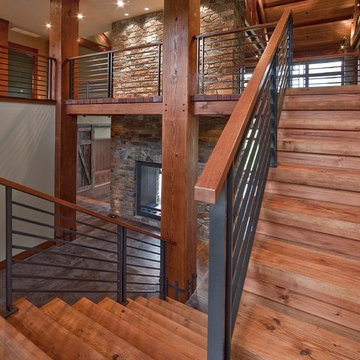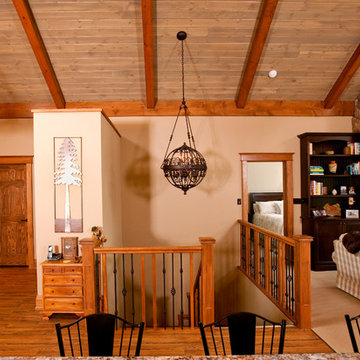Staircase Design Ideas
Refine by:
Budget
Sort by:Popular Today
1 - 20 of 26 photos
Item 1 of 3
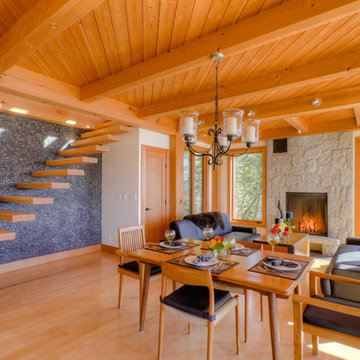
1000 square foot design-build project by Kettle River Timberworks Ltd. on a remote island up the Sunshine Coast. All materials were helicoptered to the site. Cabin is off-grid with solar power and rain water recovery and filtration system.
Photo Credit: Dom Koric
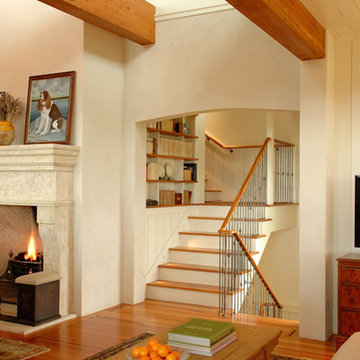
Inspiration for a large transitional wood l-shaped staircase in Charleston with painted wood risers.
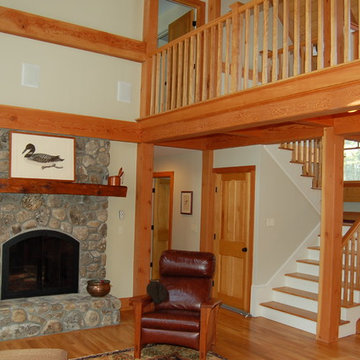
Built by Old Hampshire Designs in the Lake Sunapee/Hanover NH area
Timber frame by Timberpeg
Photography by William N. Fish
Large traditional wood l-shaped staircase in Boston with wood risers.
Large traditional wood l-shaped staircase in Boston with wood risers.
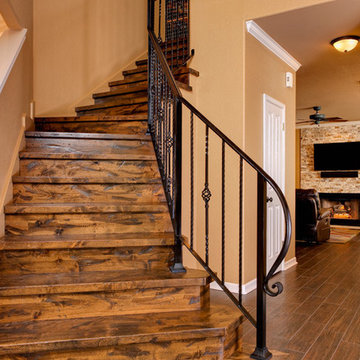
At the heart of this Remodeling project was a 1980's home that had never been updated.
The homeowners wanted a modern, contemporary, yet warm feel for a new Master Bath. The Bathroom and the Closet were gutted. A more spacious design and dramatic view was achieved by relocating the fixtures and cabinets as well as moving the closet wall. The visual warmth was achieved through the use of faux and natural slate with both dark and soft blue colors with some sparkle in the backsplash. The soft, low sheen, off-white finish accents the clean straight, contemporary, lines of the on the custom vanities and storage cabinets. Subtle, thermal, warmth is achieved through the under floor radiant heating.
Upon completion of the bathroom, we were asked to design a modern yet slightly rustic Kitchen, Entry and Living Area. This was achieved through high definition, faux wood, porcelain, flooring installed throughout these areas. Other features to accomplish this look and feel in the Entry were the rustic alder, custom cabinetry, as well as the custom wrought iron stair railing and distressed, knotty alder stairs and faux beams. We also gave the fireplace a new, modern, warmth with a natural split-face stone veneer. New lighting and hardware accents completed the cabinets and highlighted the awesome leather finished granite tops.
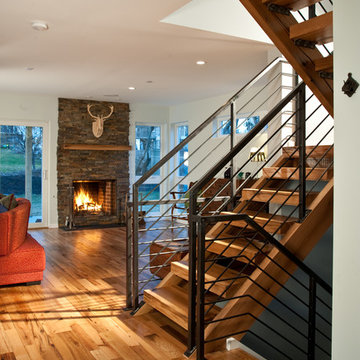
Reclaimed oak floors.
Inspiration for a contemporary staircase in Philadelphia.
Inspiration for a contemporary staircase in Philadelphia.
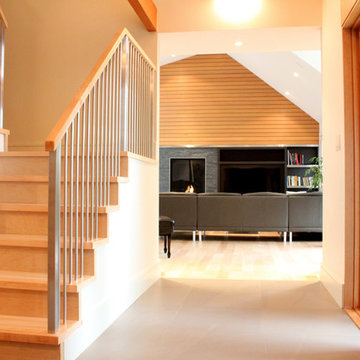
Design: One SEED Architecture + Interiors
Photography: A. Holden-Pope
Builder: Lacey Construction
The renovations open up the main floor and create spaces with character. Vaulted ceilings and carefully framed views of the landscaping ensure that natural light plays throughout the home. The eye is drawn from space to space by the repetition of feature elements like horizontal wood banding and natural stone tiles. A cozy and covered outdoor living space was created off of the huge designer kitchen, for lounging on rainy winter days and cool summer evenings. The space connects the home to their backyard and features an outdoor fireplace, outdoor furniture and a BBQ.
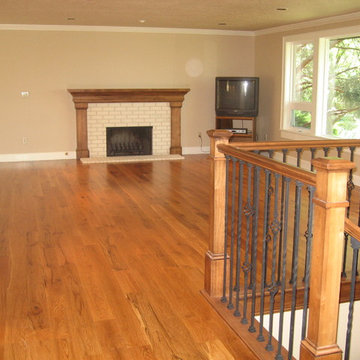
Harcourt
This used to have walls all the way around these stairs. Custom Solid Select Alder box newels with Custom Select Alder handrail. Capped knee wall with skirtboard and apron. Oil rubbed bronze iron balusters with top and bottom caps. Carpet runner on treads and risers
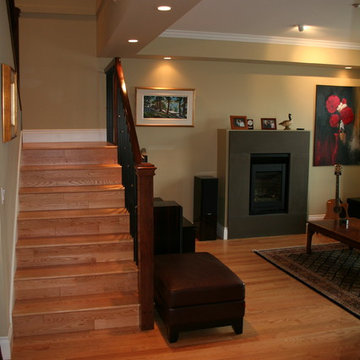
Design ideas for a contemporary wood l-shaped staircase in Vancouver with wood risers.
Staircase Design Ideas
1
