Staircase Design Ideas with Metal Railing and Glass Railing
Refine by:
Budget
Sort by:Popular Today
1 - 20 of 30,005 photos
Item 1 of 3

The old Victorian stair was replace by a new oak one with concealed stringer and a powdercoated steel handrail.
This is an example of a small contemporary wood l-shaped staircase in Melbourne with wood risers and metal railing.
This is an example of a small contemporary wood l-shaped staircase in Melbourne with wood risers and metal railing.

Inspiration for a modern concrete curved staircase in Sydney with concrete risers and metal railing.

Contemporary wood straight staircase in Melbourne with open risers, metal railing and brick walls.

Inspiration for a large beach style wood u-shaped staircase in Geelong with glass railing.

A contemporary holiday home located on Victoria's Mornington Peninsula featuring rammed earth walls, timber lined ceilings and flagstone floors. This home incorporates strong, natural elements and the joinery throughout features custom, stained oak timber cabinetry and natural limestone benchtops. With a nod to the mid century modern era and a balance of natural, warm elements this home displays a uniquely Australian design style. This home is a cocoon like sanctuary for rejuvenation and relaxation with all the modern conveniences one could wish for thoughtfully integrated.

Skylights illuminate the curves of the spiral staircase design in Deco House.
Inspiration for a mid-sized contemporary wood curved staircase in Melbourne with wood risers, metal railing and brick walls.
Inspiration for a mid-sized contemporary wood curved staircase in Melbourne with wood risers, metal railing and brick walls.
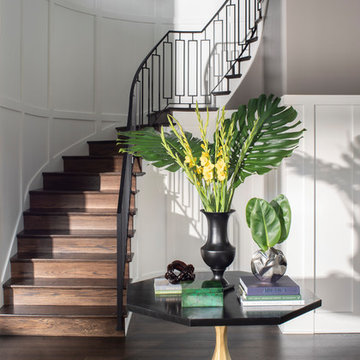
Custom iron stair rail in a geometric pattern is showcased against custom white floor to ceiling wainscoting along the stairwell. A custom brass table greets you as you enter.
Photo: Stephen Allen
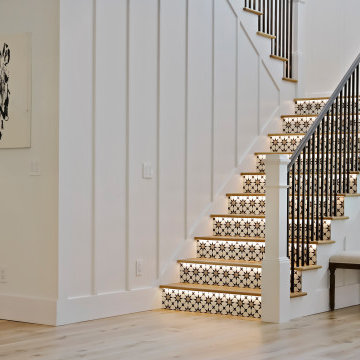
Photo of a large transitional wood u-shaped staircase in Tampa with tile risers and metal railing.
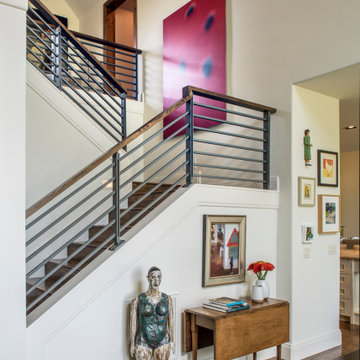
The staircase once housed a traditional railing with twisted iron pickets. During the renovation, the skirt board was painted in the new wall color, and railings replaced in gunmetal gray steel with a stained wood cap. The end result is an aesthetic more in keeping with the homeowner's collection of contemporary artwork mixed with antiques.

Brian McWeeney
Photo of a transitional wood straight staircase in Dallas with painted wood risers and metal railing.
Photo of a transitional wood straight staircase in Dallas with painted wood risers and metal railing.
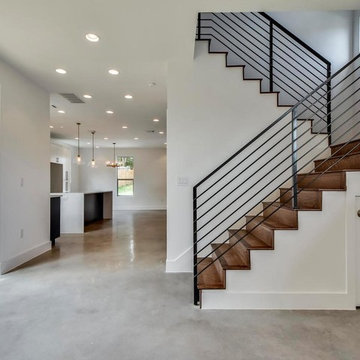
This is an example of a large modern wood u-shaped staircase in Austin with wood risers and metal railing.
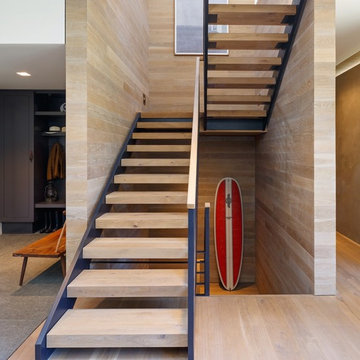
Modern Beach Retreat designed by Sharon Bonnemazou of Mode Interior Designs.
Featured in Interior Design Magazine. Inner Cover of July 2016 Issue. Photo by Collin Miller.
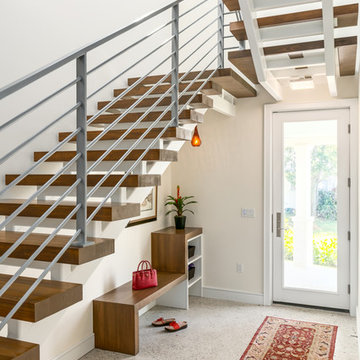
Large transitional wood u-shaped staircase in Tampa with open risers and metal railing.
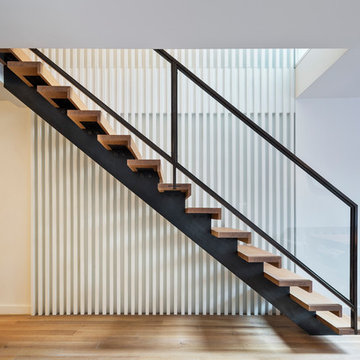
Located in the Midtown East neighborhood of Turtle Bay, this project involved combining two separate units to create a duplex three bedroom apartment.
The upper unit required a gut renovation to provide a new Master Bedroom suite, including the replacement of an existing Kitchen with a Master Bathroom, remodeling a second bathroom, and adding new closets and cabinetry throughout. An opening was made in the steel floor structure between the units to install a new stair. The lower unit had been renovated recently and only needed work in the Living/Dining area to accommodate the new staircase.
Given the long and narrow proportion of the apartment footprint, it was important that the stair be spatially efficient while creating a focal element to unify the apartment. The stair structure takes the concept of a spine beam and splits it into two thin steel plates, which support horizontal plates recessed into the underside of the treads. The wall adjacent to the stair was clad with vertical wood slats to physically connect the two levels and define a double height space.
Whitewashed oak flooring runs through both floors, with solid white oak for the stair treads and window countertops. The blackened steel stair structure contrasts with white satin lacquer finishes to the slat wall and built-in cabinetry. On the upper floor, full height electrolytic glass panels bring natural light into the stair hall from the Master Bedroom, while providing privacy when needed.
archphoto.com
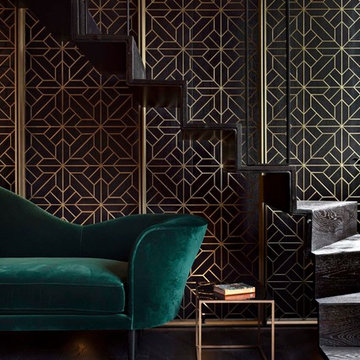
Michael Franke
Inspiration for a contemporary wood l-shaped staircase in London with metal railing and wood risers.
Inspiration for a contemporary wood l-shaped staircase in London with metal railing and wood risers.
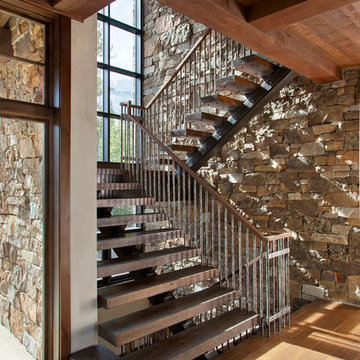
Grand staircase featuring floating stairs and lots of natural light. Stone wall backing.
Photo of a country wood u-shaped staircase in Other with open risers and metal railing.
Photo of a country wood u-shaped staircase in Other with open risers and metal railing.
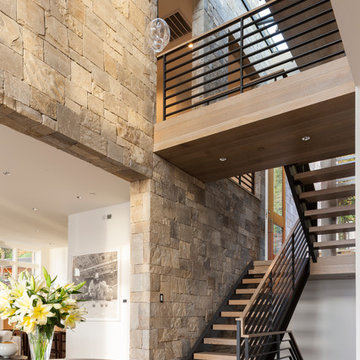
This is an example of an expansive contemporary wood u-shaped staircase in Seattle with open risers and metal railing.
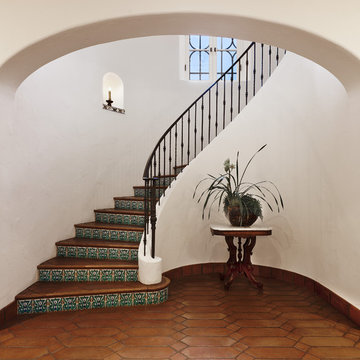
Architect: Don Nulty
Photo of a large mediterranean terracotta curved staircase in Santa Barbara with tile risers and metal railing.
Photo of a large mediterranean terracotta curved staircase in Santa Barbara with tile risers and metal railing.

This feature stairwell wall is tricked out with individual lights in each custom oak strip. Lights change color.
Inspiration for an expansive modern carpeted u-shaped staircase in Salt Lake City with carpet risers, metal railing and panelled walls.
Inspiration for an expansive modern carpeted u-shaped staircase in Salt Lake City with carpet risers, metal railing and panelled walls.
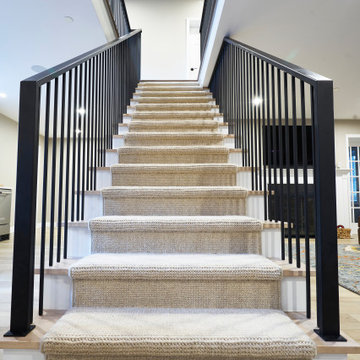
Inspiration for a mid-sized transitional wood straight staircase in Philadelphia with painted wood risers and metal railing.
Staircase Design Ideas with Metal Railing and Glass Railing
1