Staircase Design Ideas with Glass Risers and Metal Railing
Refine by:
Budget
Sort by:Popular Today
61 - 75 of 75 photos
Item 1 of 3
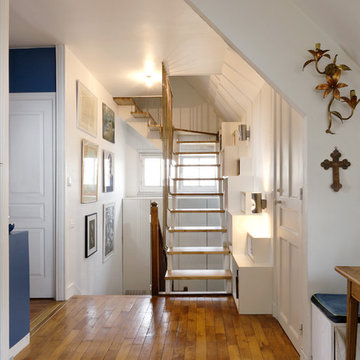
David Boureau Photographe
Inspiration for a mid-sized modern wood floating staircase in Paris with glass risers and metal railing.
Inspiration for a mid-sized modern wood floating staircase in Paris with glass risers and metal railing.
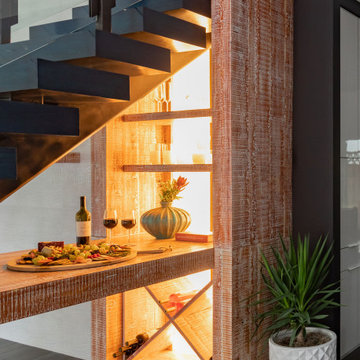
The client is a west Texas native turned big city lawyer. The design of the space reflects these contrasting influences bringing together a bold, contemporary design with organic elements. Removing walls opened the space creating the perfect environment for a floating staircase. The new staircase is the focal point of the room and a one-of-a-kind conversation piece with a built-in functional bar and buffet. The backlit alabaster behind the bar brings light and depth.
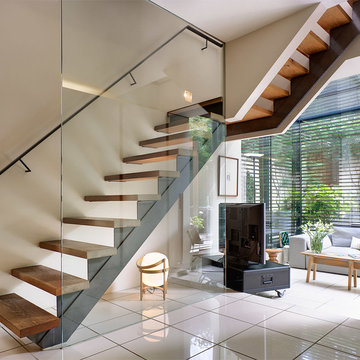
Photo of a mid-sized modern wood curved staircase in London with glass risers and metal railing.
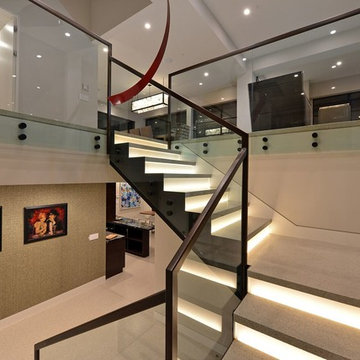
This is an example of a large contemporary l-shaped staircase in Austin with glass risers and metal railing.
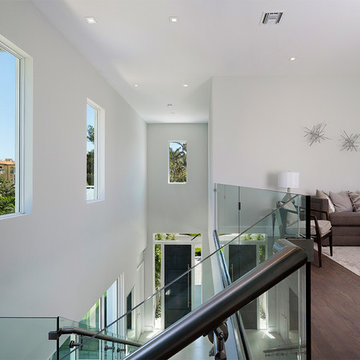
Landing
Photo of a mid-sized modern straight staircase in Other with glass risers and metal railing.
Photo of a mid-sized modern straight staircase in Other with glass risers and metal railing.
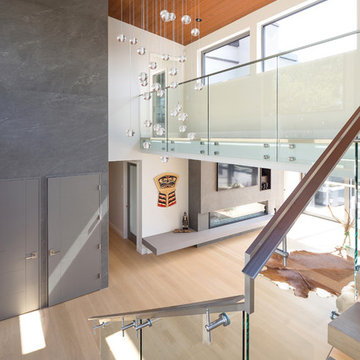
Situated above the Vancouver skyline, overlooking the city below, this custom home is a top performer on top of it all. An open kitchen, dining, and great room with a 99 bottle capacity wine wall, this space is made for entertaining.
The three car garage houses the technical equipment including solar inverters and the Tesla Powerwall 2. A vehicle lift allows for easy maintenance and double parking storage. From BBQ season in the summer to the gorgeous sunsets of fall, the views are simply stunning both from and within the home. A cozy library and home office are well placed to allow for a more intimate atmosphere while still absorbing the beautiful city below.
Luxury custom homes are not always as high on the performance scale but this home boasts a modelled energy rating of 60 GJ/year compared with the 182 GJ/year standard, close to 70% better! With high-efficiency appliances and a well positioned solar array, this home may perform so well that it starts generating income through Net Metering.
Photo Credits: SilentSama Architectural Photography
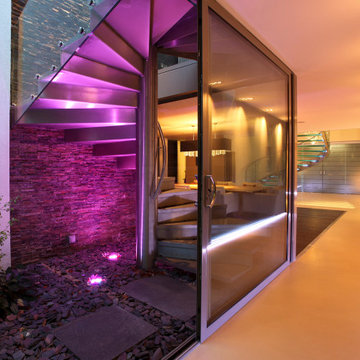
Internal glazed box leads to staircase to roof terrace.
RRA was commissioned to revisit this 1970’s mansion, set within one of Cheltenham’s premiere addresses.
The project involved working with our client to open up the space, bringing light into the interior, and to upgrade fittings and finishes throughout including an illuminated stainless-steel and glass helical staircase, a new double-height hallway, an elevated terrace to view stunning landscaped gardens and a superb inside-outside space created via a substantial 8m long sliding glazed screen.
This tired 1970’s mansion has been transformed into a stunning contemporary home.
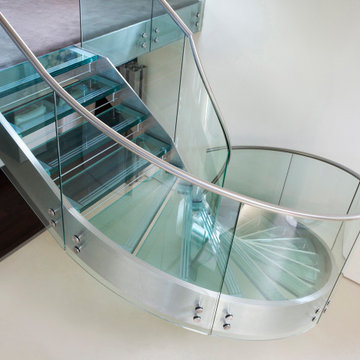
Internal glazed box leads to staircase to roof terrace.
RRA was commissioned to revisit this 1970’s mansion, set within one of Cheltenham’s premiere addresses.
The project involved working with our client to open up the space, bringing light into the interior, and to upgrade fittings and finishes throughout including an illuminated stainless-steel and glass helical staircase, a new double-height hallway, an elevated terrace to view stunning landscaped gardens and a superb inside-outside space created via a substantial 8m long sliding glazed screen.
This tired 1970’s mansion has been transformed into a stunning contemporary home.
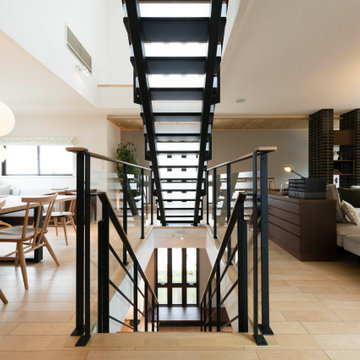
和モダンで設えることを決定した時に、あまりに自己主張しすぎる階段では、空間のインテリアと喧嘩してしまうということで、自己主張しないまでも映える階段を選択されました。
この写真のシースルー階段『ObjeA(オブジェア)』は、空間に溶け込むようなシンプルなデザインが特徴で、バッチリマッチしたと喜んでいただけました。
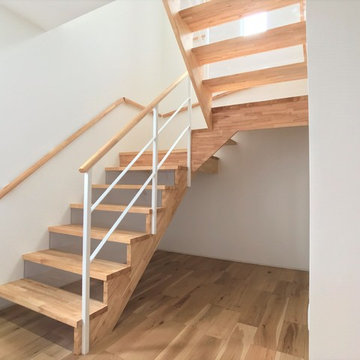
2階へのスケルトン階段。
木とスチールのハイブリッド構造。
ポリカの蹴込板
Photo of a mid-sized modern wood u-shaped staircase in Other with glass risers and metal railing.
Photo of a mid-sized modern wood u-shaped staircase in Other with glass risers and metal railing.
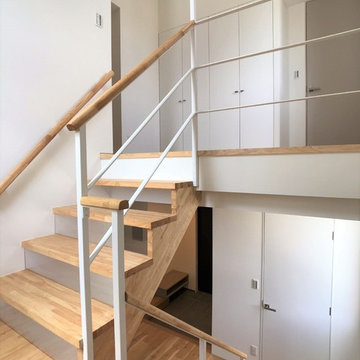
階段より2階ホールを見る。
Mid-sized modern wood u-shaped staircase in Other with glass risers and metal railing.
Mid-sized modern wood u-shaped staircase in Other with glass risers and metal railing.
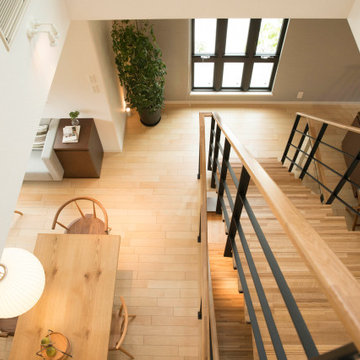
和モダンで設えることを決定した時に、あまりに自己主張しすぎる階段では、空間のインテリアと喧嘩してしまうということで、自己主張しないまでも映える階段を選択されました。
この写真のシースルー階段『ObjeA(オブジェア)』は、空間に溶け込むようなシンプルなデザインが特徴で、バッチリマッチしたと喜んでいただけました。
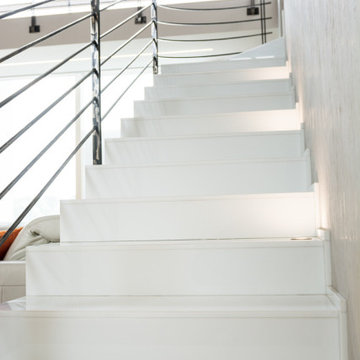
Inspiration for a small modern glass u-shaped staircase in Other with glass risers and metal railing.
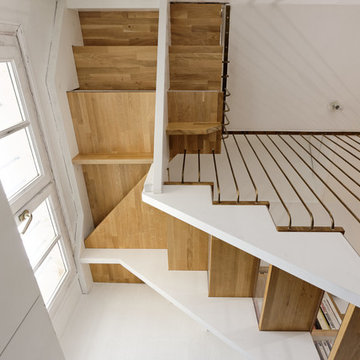
David Boureau Photographe
Mid-sized modern wood floating staircase in Paris with glass risers and metal railing.
Mid-sized modern wood floating staircase in Paris with glass risers and metal railing.
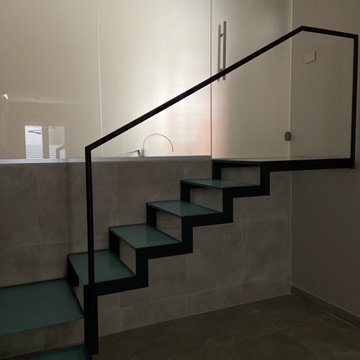
Escalier intérieur en métal et verre,
un mur entièrement en verre sépare la chambre du salon
Design ideas for a modern glass staircase in Other with glass risers and metal railing.
Design ideas for a modern glass staircase in Other with glass risers and metal railing.
Staircase Design Ideas with Glass Risers and Metal Railing
4