Staircase Design Ideas with Glass Risers and Painted Wood Risers
Refine by:
Budget
Sort by:Popular Today
141 - 160 of 17,784 photos
Item 1 of 3
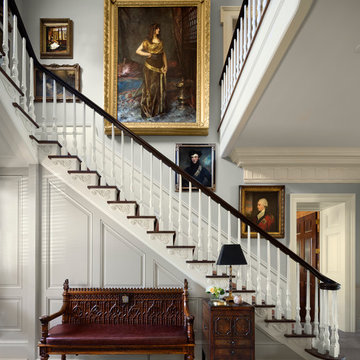
Durston Saylor
This is an example of a traditional wood l-shaped staircase in New York with painted wood risers.
This is an example of a traditional wood l-shaped staircase in New York with painted wood risers.
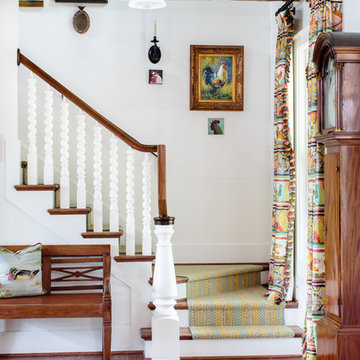
Design ideas for a traditional wood l-shaped staircase in Other with painted wood risers.
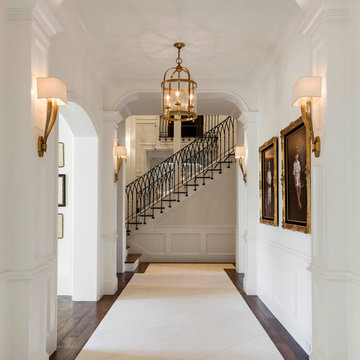
Nathan Schroder Photography
BK Design Studio
Photo of a large traditional wood straight staircase in Dallas with painted wood risers.
Photo of a large traditional wood straight staircase in Dallas with painted wood risers.
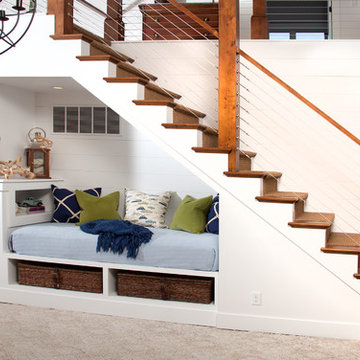
Barry Elz Photography
Design ideas for a mid-sized beach style wood straight staircase in Grand Rapids with painted wood risers.
Design ideas for a mid-sized beach style wood straight staircase in Grand Rapids with painted wood risers.
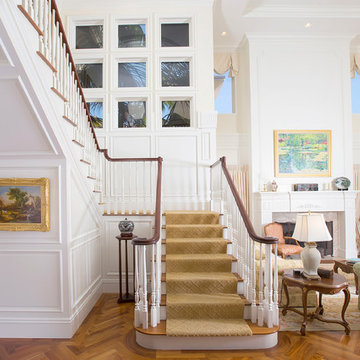
Mindy Mellenbruch
Design ideas for a traditional wood u-shaped staircase in Phoenix with painted wood risers.
Design ideas for a traditional wood u-shaped staircase in Phoenix with painted wood risers.
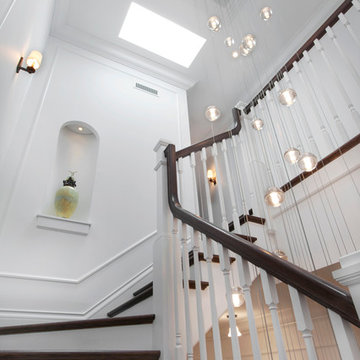
Three-story stair pendant light with display niche recessed in wall. Ample natural light is supplied by the two skylights above flanking the stepped pendant light canopy.
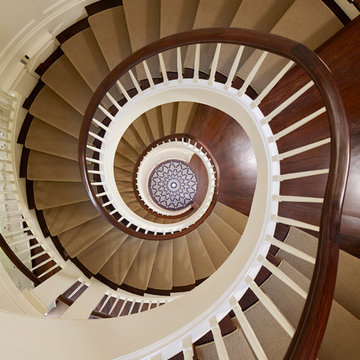
Rising amidst the grand homes of North Howe Street, this stately house has more than 6,600 SF. In total, the home has seven bedrooms, six full bathrooms and three powder rooms. Designed with an extra-wide floor plan (21'-2"), achieved through side-yard relief, and an attached garage achieved through rear-yard relief, it is a truly unique home in a truly stunning environment.
The centerpiece of the home is its dramatic, 11-foot-diameter circular stair that ascends four floors from the lower level to the roof decks where panoramic windows (and views) infuse the staircase and lower levels with natural light. Public areas include classically-proportioned living and dining rooms, designed in an open-plan concept with architectural distinction enabling them to function individually. A gourmet, eat-in kitchen opens to the home's great room and rear gardens and is connected via its own staircase to the lower level family room, mud room and attached 2-1/2 car, heated garage.
The second floor is a dedicated master floor, accessed by the main stair or the home's elevator. Features include a groin-vaulted ceiling; attached sun-room; private balcony; lavishly appointed master bath; tremendous closet space, including a 120 SF walk-in closet, and; an en-suite office. Four family bedrooms and three bathrooms are located on the third floor.
This home was sold early in its construction process.
Nathan Kirkman
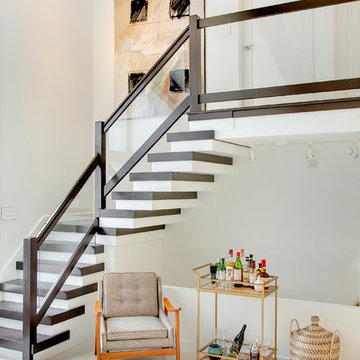
SpaceCrafting
Inspiration for a small scandinavian wood l-shaped staircase in Minneapolis with painted wood risers.
Inspiration for a small scandinavian wood l-shaped staircase in Minneapolis with painted wood risers.
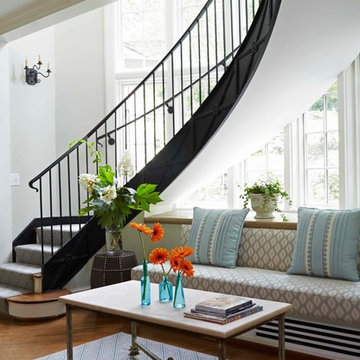
Design ideas for a large transitional wood curved staircase in Birmingham with painted wood risers.
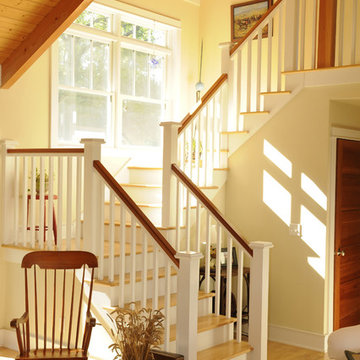
Hal Kearney, Photographer
Photo of a country wood u-shaped staircase in Other with painted wood risers.
Photo of a country wood u-shaped staircase in Other with painted wood risers.
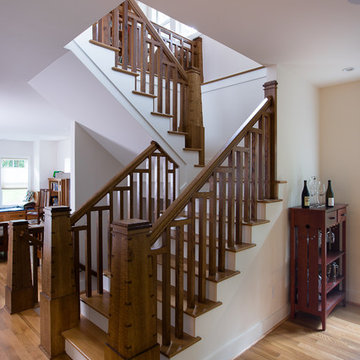
This custom made quatersawn white oak staircase is the centerpiece of the house. Quite a focal point! All the floors and stair treads are rift-sawn white oak.
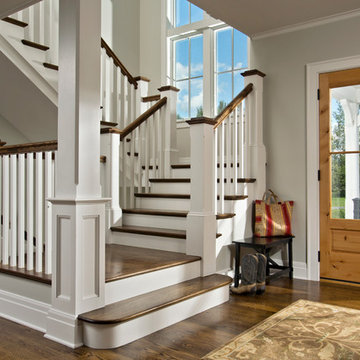
The spacious lower landing is an ample invitation to climb the hand-crafted staircase.
Scott Bergmann Photography
This is an example of a large country wood u-shaped staircase in Boston with painted wood risers.
This is an example of a large country wood u-shaped staircase in Boston with painted wood risers.
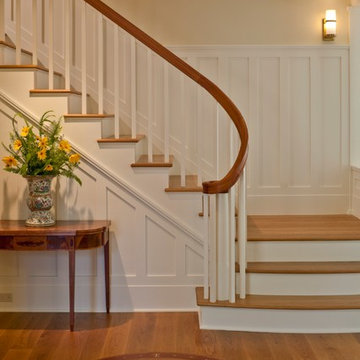
Brian Vanden Brink
Design ideas for a mid-sized traditional wood l-shaped staircase in Other with painted wood risers.
Design ideas for a mid-sized traditional wood l-shaped staircase in Other with painted wood risers.
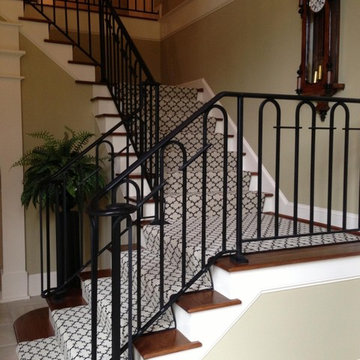
Masland Alhambra Custom stair runner
Photo of a mid-sized transitional wood l-shaped staircase in Charleston with painted wood risers and metal railing.
Photo of a mid-sized transitional wood l-shaped staircase in Charleston with painted wood risers and metal railing.
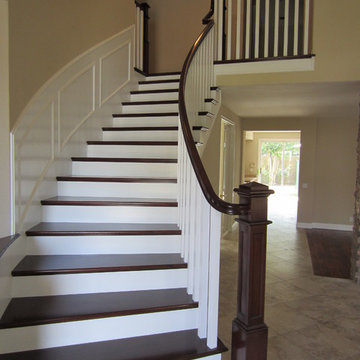
Jerry Wilson
Design ideas for a large arts and crafts wood curved staircase in Orange County with painted wood risers.
Design ideas for a large arts and crafts wood curved staircase in Orange County with painted wood risers.
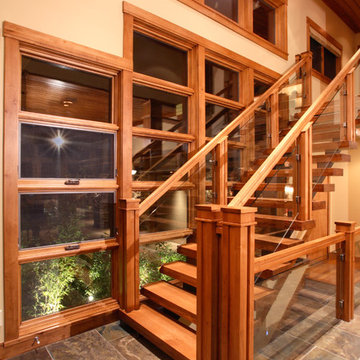
Large contemporary wood straight staircase in Salt Lake City with glass risers and wood railing.
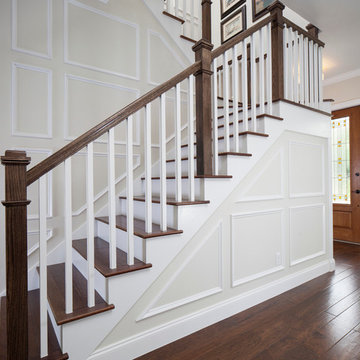
Like this Plan? See more of this project on our website http://gokeesee.com/homeplans
HOME PLAN ID: C13-03186-62A
Uneek Image
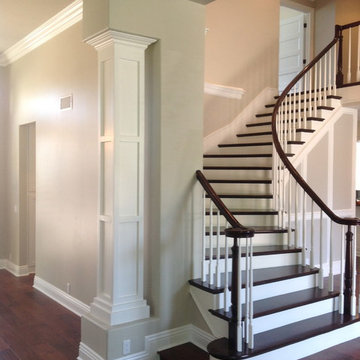
This is an example of a mid-sized traditional wood curved staircase in Los Angeles with painted wood risers.
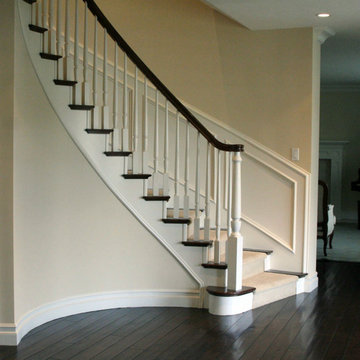
Radius end treads with a carpet runner. Curved wainscoting along the wall.
Photo of a traditional wood curved staircase in Orange County with painted wood risers, wood railing and wood walls.
Photo of a traditional wood curved staircase in Orange County with painted wood risers, wood railing and wood walls.
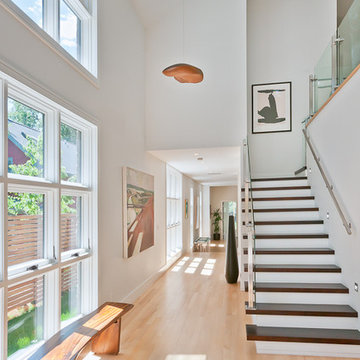
This rustic modern home was purchased by an art collector that needed plenty of white wall space to hang his collection. The furnishings were kept neutral to allow the art to pop and warm wood tones were selected to keep the house from becoming cold and sterile. Published in Modern In Denver | The Art of Living.
Daniel O'Connor Photography
Staircase Design Ideas with Glass Risers and Painted Wood Risers
8