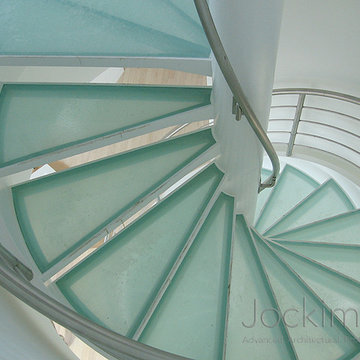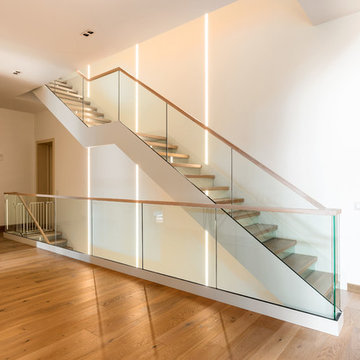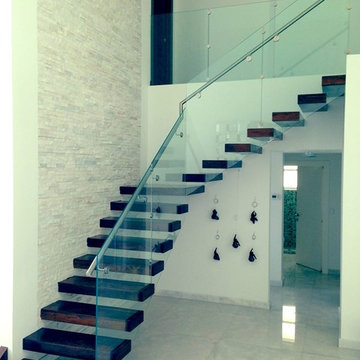Staircase Design Ideas with Glass Risers
Refine by:
Budget
Sort by:Popular Today
41 - 60 of 414 photos
Item 1 of 2
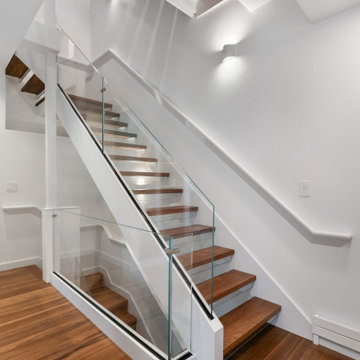
A new floating steel and glass stair with solid walnut treads filters light through the 4-floor townhouse.
This is an example of a small modern wood floating staircase in Boston with glass risers and glass railing.
This is an example of a small modern wood floating staircase in Boston with glass risers and glass railing.
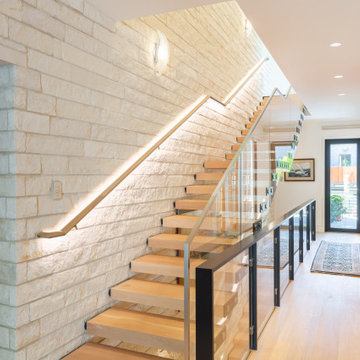
Photo of a contemporary wood staircase in Denver with glass risers, glass railing and brick walls.
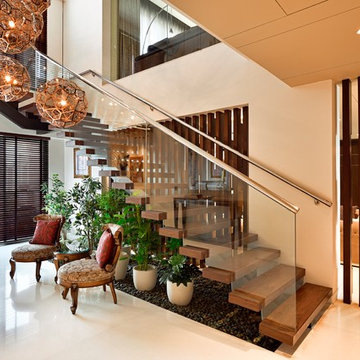
Contemporary wood l-shaped staircase in Delhi with glass risers and metal railing.
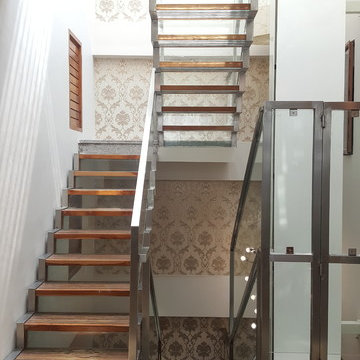
YOGESH RAVICHANDRAN
Photo of a transitional wood u-shaped staircase in Chennai with glass risers and metal railing.
Photo of a transitional wood u-shaped staircase in Chennai with glass risers and metal railing.
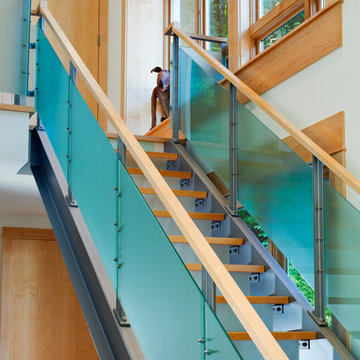
Open Wood, Steel and Glass Stair
Photo by Art Grice
Contemporary wood straight staircase in Seattle with glass risers.
Contemporary wood straight staircase in Seattle with glass risers.
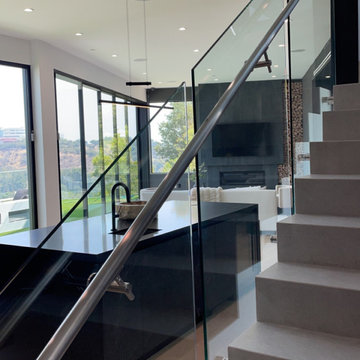
Glass for staircase
Photo of a modern staircase in Los Angeles with glass risers and glass railing.
Photo of a modern staircase in Los Angeles with glass risers and glass railing.
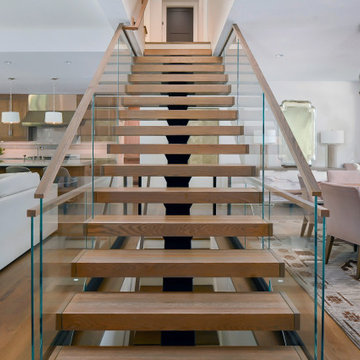
The floating staircase creates a sense of openness among the rooms, creating a flow of light and connection between the rooms.
This is an example of a transitional wood floating staircase in Kansas City with glass risers and wood railing.
This is an example of a transitional wood floating staircase in Kansas City with glass risers and wood railing.

The second floor hallway. The stair landings are fashioned from solid boards with open gaps. Light filters down from a 3rd-floor skylight.
Design ideas for a small modern wood floating staircase in Boston with glass risers and glass railing.
Design ideas for a small modern wood floating staircase in Boston with glass risers and glass railing.
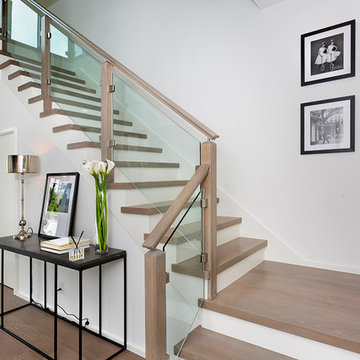
Staircase
Photo of a mid-sized modern wood u-shaped staircase in Other with glass risers and wood railing.
Photo of a mid-sized modern wood u-shaped staircase in Other with glass risers and wood railing.
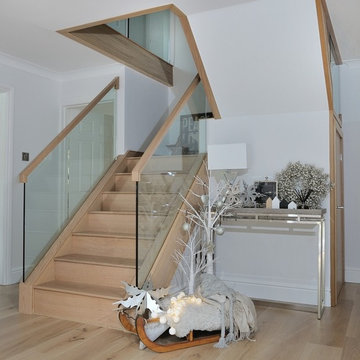
Clear glass staircase giving your home a traditional look
Mid-sized traditional wood curved staircase in Other with glass risers and wood railing.
Mid-sized traditional wood curved staircase in Other with glass risers and wood railing.
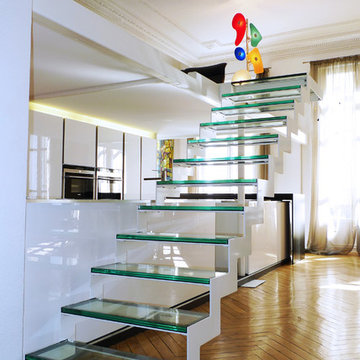
Appartement Bourgeois
Rénovation d'un appartement de standing où l'ancien est sublimé par la décoration moderne.
Création d'un escalier qui sépare la cuisine et l'espace de vie salon, salle à manger.
Les marches en verre et le limon métallique laqué blanc apportent une légèreté à cet escalier.
RBCONCEPT/ LA BELLE HISTOIRE
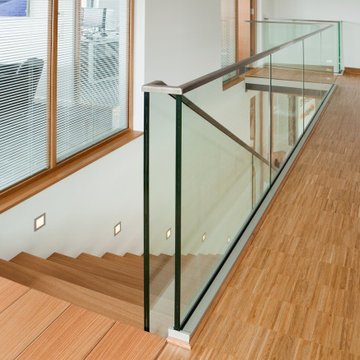
Design ideas for a mid-sized modern wood straight staircase in Bremen with glass risers and glass railing.
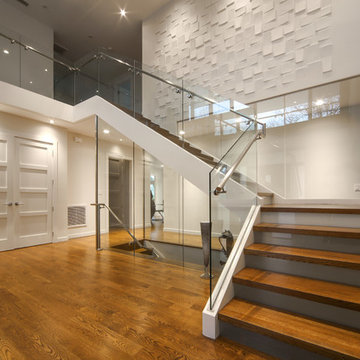
Jason Taylor
This is an example of a large modern wood l-shaped staircase in New York with glass risers and glass railing.
This is an example of a large modern wood l-shaped staircase in New York with glass risers and glass railing.
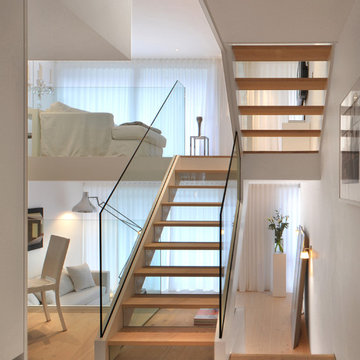
TG-Studio tackled the brief to create a light and bright space and make the most of the unusual layout by designing a new central staircase, which links the six half-levels of the building.
A minimalist design with glass balustrades and pale wood treads connects the upper three floors consisting of three bedrooms and two bathrooms with the lower floors dedicated to living, cooking and dining. The staircase was designed as a focal point, one you see from every room in the house. It’s clean, angular lines add a sculptural element, set off by the minimalist interior of the house. The use of glass allows natural light to flood the whole house, a feature that was central to the brief of the Norwegian owner.
Photography: Philip Vile
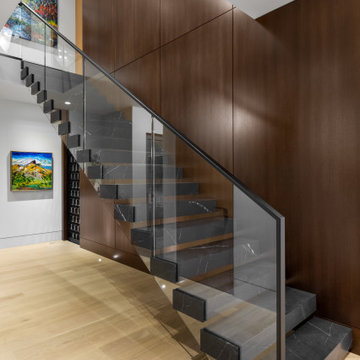
Design ideas for a mid-sized modern marble straight staircase in Vancouver with glass risers, metal railing and panelled walls.
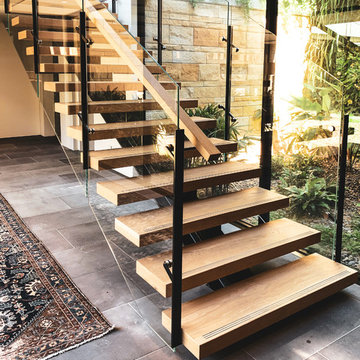
Photo of a large contemporary wood straight staircase in Sydney with glass risers and mixed railing.
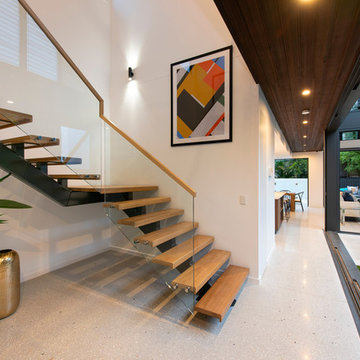
Design ideas for a mid-sized contemporary wood curved staircase in Brisbane with glass risers and wood railing.
Staircase Design Ideas with Glass Risers
3
