Staircase
Refine by:
Budget
Sort by:Popular Today
181 - 200 of 23,697 photos
Item 1 of 3
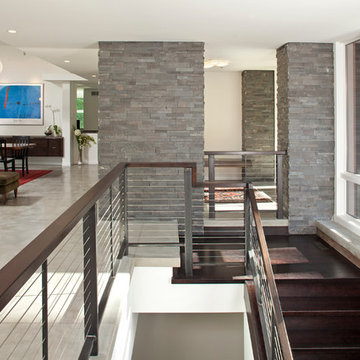
Photos of a recent contemporary John Kraemer & Sons home in Deephaven, MN.
Architecture By: Charles R. Stinson Architects
Interior Design By: CRS Interiors
Photography By: Jon Huelskamp of Landmark Photography
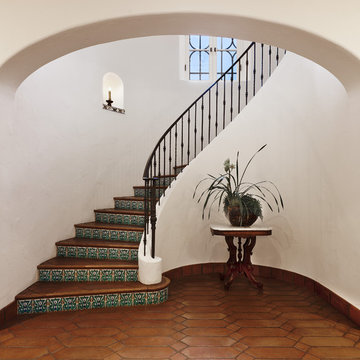
Architect: Don Nulty
Photo of a large mediterranean terracotta curved staircase in Santa Barbara with tile risers and metal railing.
Photo of a large mediterranean terracotta curved staircase in Santa Barbara with tile risers and metal railing.
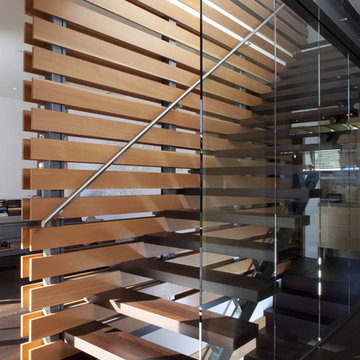
Stair
Photo: Peter Powles
This is an example of a contemporary wood straight staircase in Vancouver with open risers and metal railing.
This is an example of a contemporary wood straight staircase in Vancouver with open risers and metal railing.
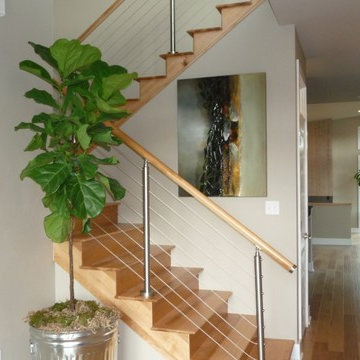
Inspiration for a contemporary wood u-shaped staircase in New Orleans with wood risers and cable railing.
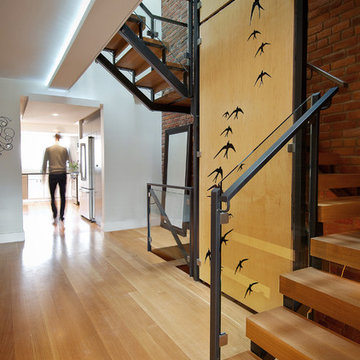
The laser-cut plywood swallow wall unites the home, traversing all 3 storeys. It is wrapped by a custom oak + steel staircase.
Photo of a mid-sized industrial wood curved staircase in Toronto with open risers and metal railing.
Photo of a mid-sized industrial wood curved staircase in Toronto with open risers and metal railing.
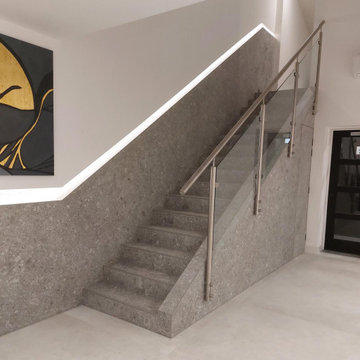
Infinity Surfaces, Ceppo Di Gris, cladded staircase with steel and glass balustrade and recessed handrail.
Inspiration for a mid-sized modern tile straight staircase in Hertfordshire with tile risers, metal railing and panelled walls.
Inspiration for a mid-sized modern tile straight staircase in Hertfordshire with tile risers, metal railing and panelled walls.
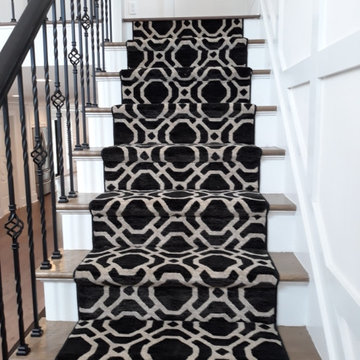
Stunning Black with pattern custom made carpet runner supply, created, and installed.
Mid-sized modern carpeted straight staircase in New York with carpet risers and metal railing.
Mid-sized modern carpeted straight staircase in New York with carpet risers and metal railing.
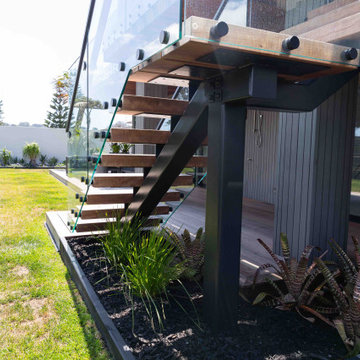
Our Ida Way project was an external staircase outside of Auckland that we supplied the steel for while the builder supplied the timber as well as fitted and installed the treads. One of the most important aspects to build these floating stairs was that there needed to be good communication between us at Stairworks and the builders in order to ensure we delivered a high end result while working together. In order to achieve this, everything had to be based on the shop drawings, which is just one example as to why it is so important to have accurate shop drawings with an experienced designer such as ours.
The owner wanted a floating staircase for his deck to keep his property nice and open and preserve the view. The challenge with this style as an outdoor feature, is you also have to account for water. You not only have to think about water flow and have holes to allow water to flow in and out of, but you also have to consider the impact of water on the steel over time. To account for this, we galvenised the staircase and put a three pot epoxy on top of that to ensure the longevity of the paint system.
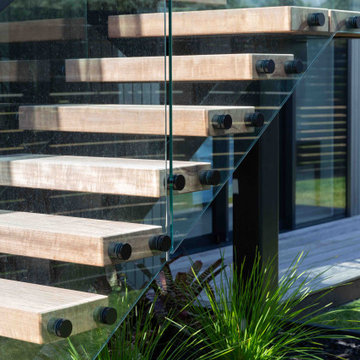
Our Ida Way project was an external staircase outside of Auckland that we supplied the steel for while the builder supplied the timber as well as fitted and installed the treads. One of the most important aspects to build these floating stairs was that there needed to be good communication between us at Stairworks and the builders in order to ensure we delivered a high end result while working together. In order to achieve this, everything had to be based on the shop drawings, which is just one example as to why it is so important to have accurate shop drawings with an experienced designer such as ours.
The owner wanted a floating staircase for his deck to keep his property nice and open and preserve the view. The challenge with this style as an outdoor feature, is you also have to account for water. You not only have to think about water flow and have holes to allow water to flow in and out of, but you also have to consider the impact of water on the steel over time. To account for this, we galvenised the staircase and put a three pot epoxy on top of that to ensure the longevity of the paint system.
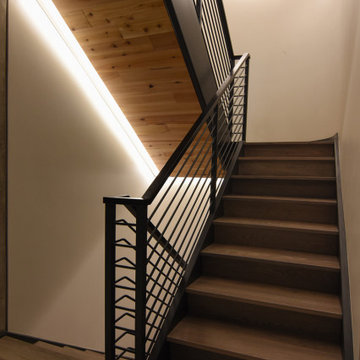
This is an example of a modern wood u-shaped staircase in Salt Lake City with wood risers and metal railing.
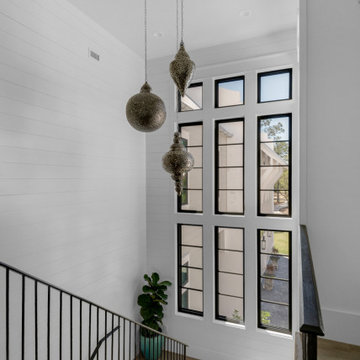
Large beach style wood u-shaped staircase in Other with metal railing and planked wall panelling.
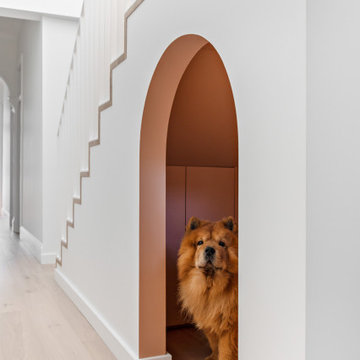
Small contemporary wood l-shaped staircase in Sydney with wood risers and metal railing.
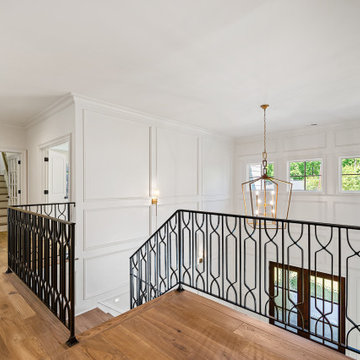
Large traditional wood l-shaped staircase in Raleigh with painted wood risers, metal railing and decorative wall panelling.
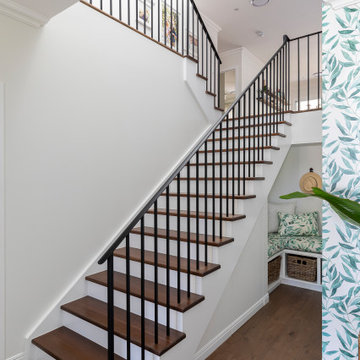
The custom cut stringer stair case is finished perfectly with custom iron balustrade. The black accents and iron detailing is referenced throughout the home in door hardware, cabinetry hardware and lighitng.
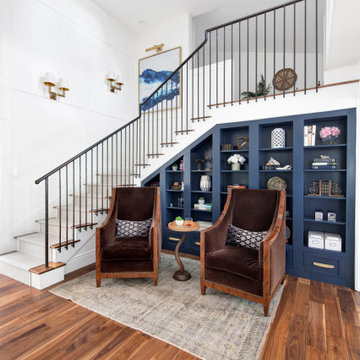
Design ideas for a country wood l-shaped staircase in Los Angeles with painted wood risers and metal railing.
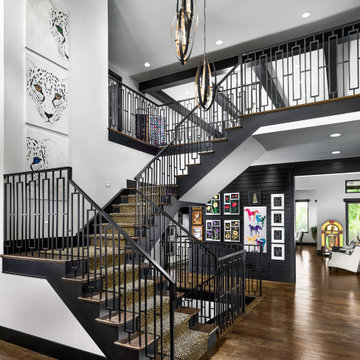
Design ideas for a contemporary wood u-shaped staircase in Denver with painted wood risers and metal railing.
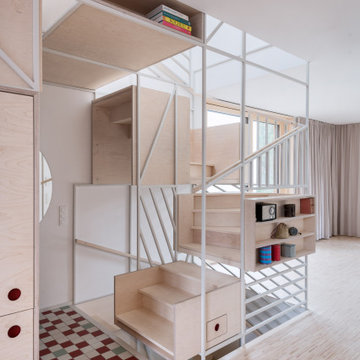
Um die unterschiedlichen Raumhöhen auf kompaktem Raum erschließen zu können und gleichzeitig eine lichtdurchlässige, leichte Konstruktion zu erreichen, wurde als Konzept ein Stahlgestell mit eingeschobenen Holzboxen aus Birke entwickelt. Auch der Fußboden ist aus Birkenholz. Das massive Industrieparkett wurde genau wie die Boxen mit einem hellen, leicht weiß eingefärbten Hartwachsöl bearbeitet.
Fotograf: Sorin Morar
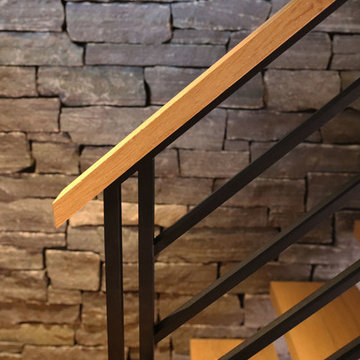
Flat Bar Railing with double post and wood treads on a steel mono stringer staircase.
Staircase and railing by Keuka Studios
This is an example of a mid-sized country wood u-shaped staircase in New York with open risers and metal railing.
This is an example of a mid-sized country wood u-shaped staircase in New York with open risers and metal railing.
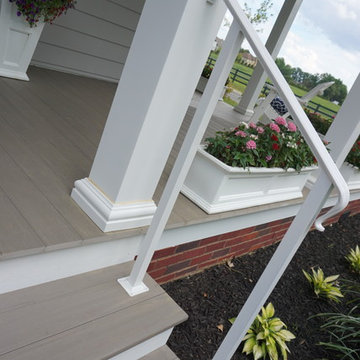
The importance of handrails is designed to be grasped by the hand to provide stability or support.
Photo of a mid-sized arts and crafts concrete straight staircase in Columbus with metal risers and metal railing.
Photo of a mid-sized arts and crafts concrete straight staircase in Columbus with metal risers and metal railing.
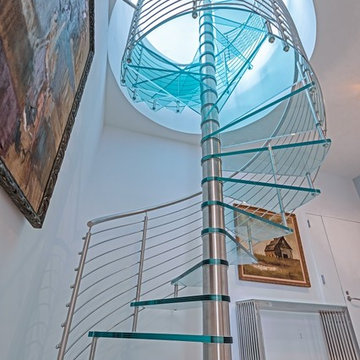
Glass treads are a great option for allowing much needed natural light into any space.
Design ideas for a modern glass spiral staircase in Tampa with metal railing.
Design ideas for a modern glass spiral staircase in Tampa with metal railing.
10