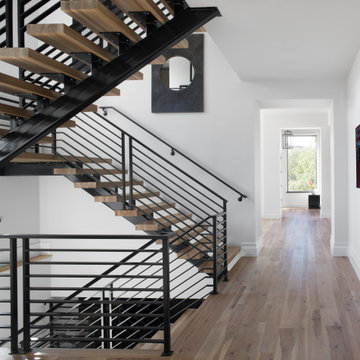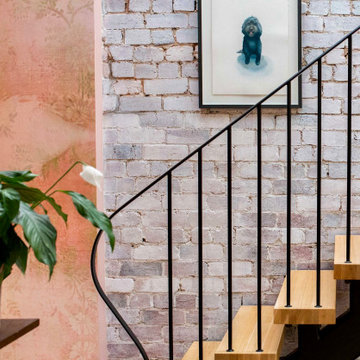Staircase Design Ideas with Metal Railing
Refine by:
Budget
Sort by:Popular Today
201 - 220 of 2,841 photos
Item 1 of 3
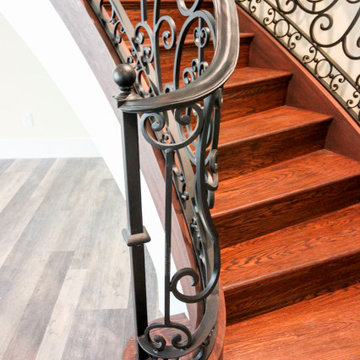
This staircase features wood treads/risers and intricately-patterned wrought iron metal railing, creating a stylish transition between the lower and upper levels and, an ultra-elegant foyer. CSC 1976-2020 © Century Stair Company ® All rights reserved.
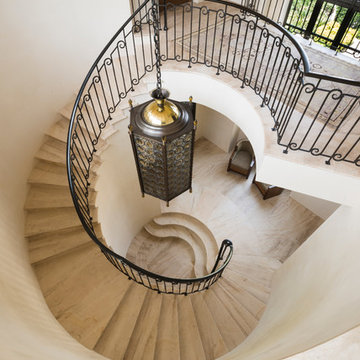
A circular staircase off of the entry with views to a garden has a custom wrought iron handrail.
Frank White Photography
Inspiration for an expansive mediterranean curved staircase in Houston with metal railing.
Inspiration for an expansive mediterranean curved staircase in Houston with metal railing.
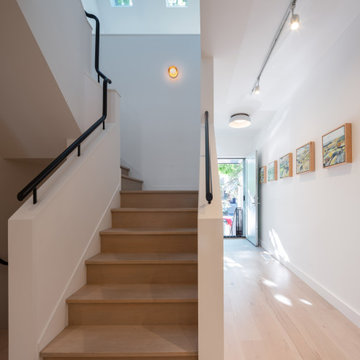
Locating the staircase towards the centre of the floorplan allows it to act as a light well, bringing sunlight down to the ground floor from the skylights above. Beside the stair, a long gallery wall provides display space for the client’s extensive art collection.
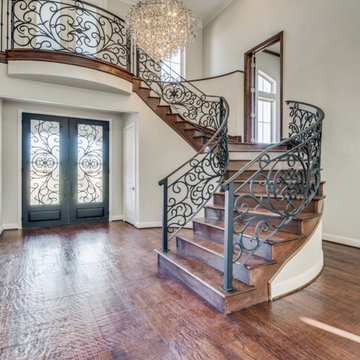
This is an example of a mid-sized transitional wood curved staircase in Dallas with wood risers and metal railing.
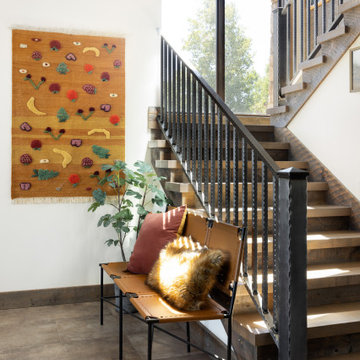
Design ideas for a large country wood u-shaped staircase in Salt Lake City with wood risers and metal railing.
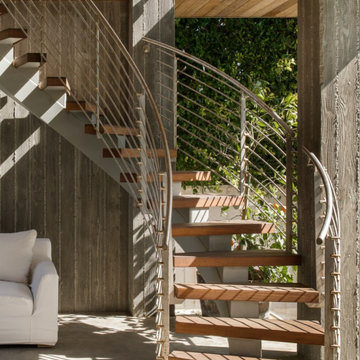
Design ideas for a mid-sized contemporary wood spiral staircase in Los Angeles with wood risers and metal railing.
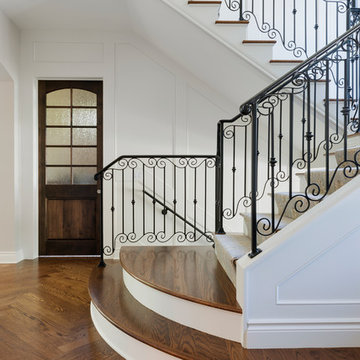
This 6,600-square-foot home in Edina’s Highland neighborhood was built for a family with young children — and an eye to the future. There’s a 16-foot-tall basketball sport court (painted in Edina High School’s colors, of course). “Many high-end homes now have customized sport courts — everything from golf simulators to batting cages,” said Dan Schaefer, owner of Landmark Build Co.
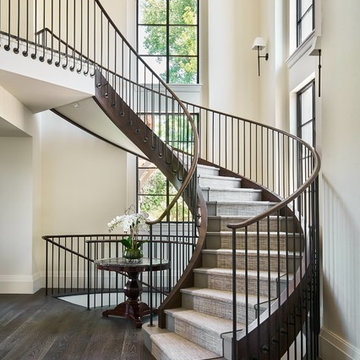
This is an example of a large traditional carpeted curved staircase in Denver with carpet risers and metal railing.
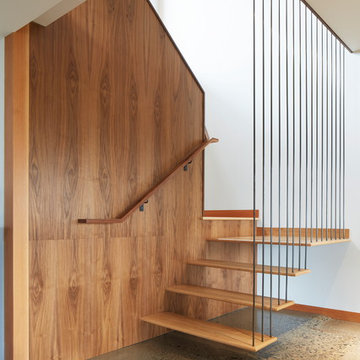
Sally Painter Photography
Inspiration for a small contemporary wood floating staircase in Portland with open risers and metal railing.
Inspiration for a small contemporary wood floating staircase in Portland with open risers and metal railing.
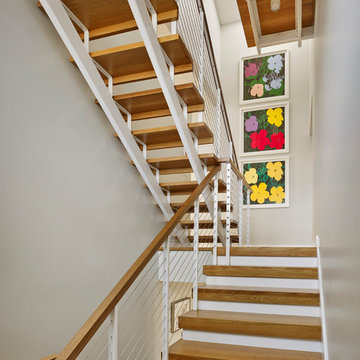
Halkin Mason Photography
This is an example of a mid-sized contemporary wood u-shaped staircase in Philadelphia with open risers and metal railing.
This is an example of a mid-sized contemporary wood u-shaped staircase in Philadelphia with open risers and metal railing.
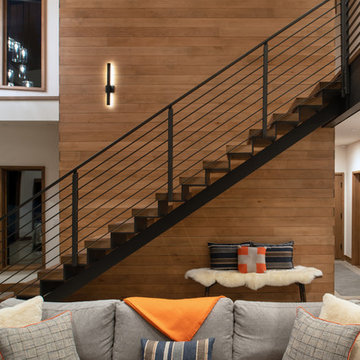
Photo by Sinead Hastings Tahoe Real Estate Photography
Photo of a mid-sized modern wood floating staircase in Other with metal risers and metal railing.
Photo of a mid-sized modern wood floating staircase in Other with metal risers and metal railing.
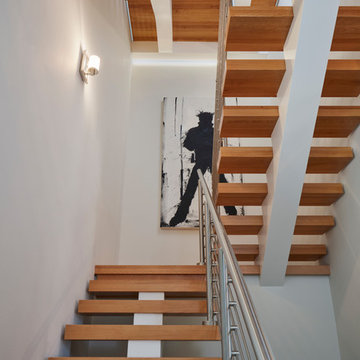
Brantley Photography
Large modern wood u-shaped staircase in Miami with open risers and metal railing.
Large modern wood u-shaped staircase in Miami with open risers and metal railing.
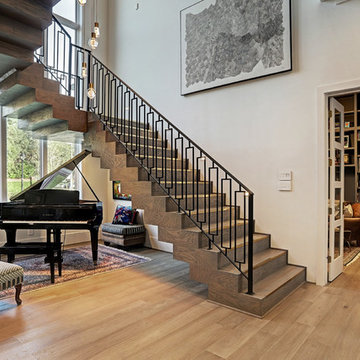
Expansive transitional wood floating staircase in Houston with wood risers and metal railing.

Ingresso e scala. La scala esistente è stata rivestita in marmo nero marquinia, alla base il mobile del soggiorno abbraccia la scala e arriva a completarsi nel mobile del'ingresso. Pareti verdi e pavimento ingresso in marmo verde alpi.
Nel sotto scala è stata ricavato un armadio guardaroba per l'ingresso.
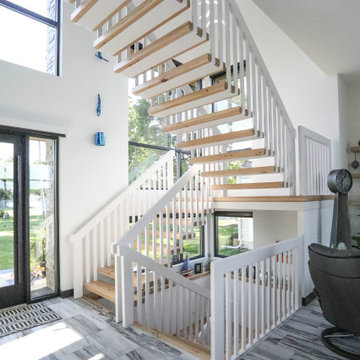
Remarkable three-story suspended staircase constructed with steel. Rail, newel posts and balusters are all powder coated steel. Treads are wood.
Design ideas for an expansive modern wood floating staircase in Other with metal railing.
Design ideas for an expansive modern wood floating staircase in Other with metal railing.
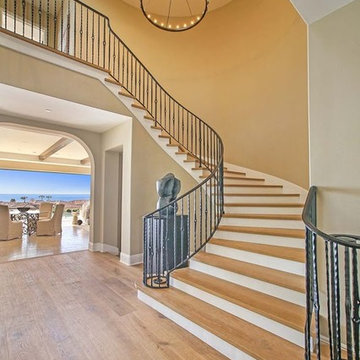
Photo of a large mediterranean wood curved staircase in Orange County with wood risers and metal railing.
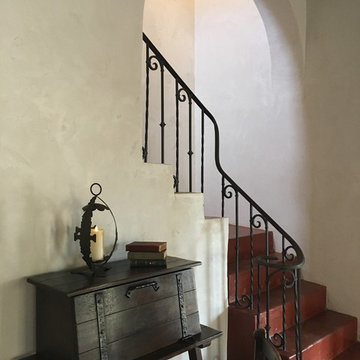
The original wrought iron handrail was uncovered in situ under a layer of wood framing and plaster, and original arches were restored to their original locations and proportions, after having been removed in the 1960s. Saltillo tiles, added over the treads and risers of the stair during the 1990s were removed, exposing the original red stained concrete floor, which was still in near pristine condition.
Design Architect: Gene Kniaz, Spiral Architect; General Contractor: Eric Linthicum, Linthicum Custom Builders
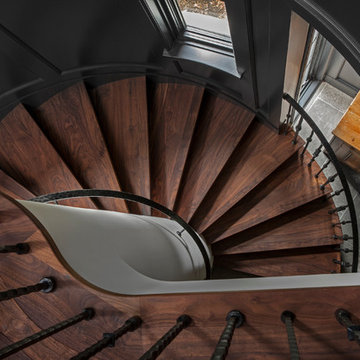
Tucked away in the backwoods of Torch Lake, this home marries “rustic” with the sleek elegance of modern. The combination of wood, stone and metal textures embrace the charm of a classic farmhouse. Although this is not your average farmhouse. The home is outfitted with a high performing system that seamlessly works with the design and architecture.
The tall ceilings and windows allow ample natural light into the main room. Spire Integrated Systems installed Lutron QS Wireless motorized shades paired with Hartmann & Forbes windowcovers to offer privacy and block harsh light. The custom 18′ windowcover’s woven natural fabric complements the organic esthetics of the room. The shades are artfully concealed in the millwork when not in use.
Spire installed B&W in-ceiling speakers and Sonance invisible in-wall speakers to deliver ambient music that emanates throughout the space with no visual footprint. Spire also installed a Sonance Landscape Audio System so the homeowner can enjoy music outside.
Each system is easily controlled using Savant. Spire personalized the settings to the homeowner’s preference making controlling the home efficient and convenient.
Builder: Widing Custom Homes
Architect: Shoreline Architecture & Design
Designer: Jones-Keena & Co.
Photos by Beth Singer Photographer Inc.
Staircase Design Ideas with Metal Railing
11
