Staircase Design Ideas with Metal Risers and Concrete Risers
Refine by:
Budget
Sort by:Popular Today
81 - 100 of 5,802 photos
Item 1 of 3
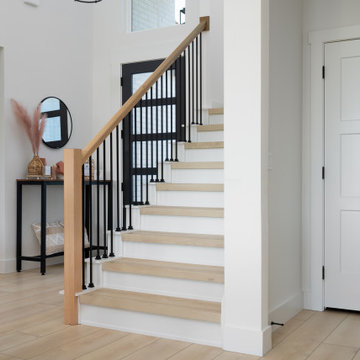
Crisp tones of maple and birch. Minimal and modern, the perfect backdrop for every room. With the Modin Collection, we have raised the bar on luxury vinyl plank. The result is a new standard in resilient flooring. Modin offers true embossed in register texture, a low sheen level, a rigid SPC core, an industry-leading wear layer, and so much more.
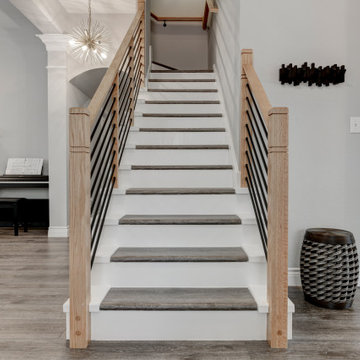
Deep tones of gently weathered grey and brown. A modern look that still respects the timelessness of natural wood. With the Modin Collection, we have raised the bar on luxury vinyl plank. The result is a new standard in resilient flooring. Modin offers true embossed in register texture, a low sheen level, a rigid SPC core, an industry-leading wear layer, and so much more.
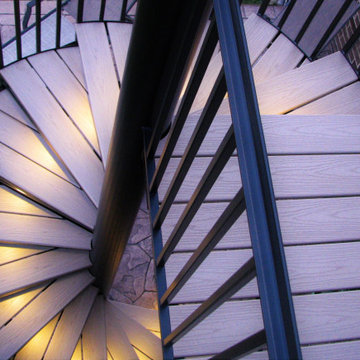
You can read more about these Iron Spiral Stairs with LED Lighting or start at the Great Lakes Metal Fabrication Steel Stairs page.
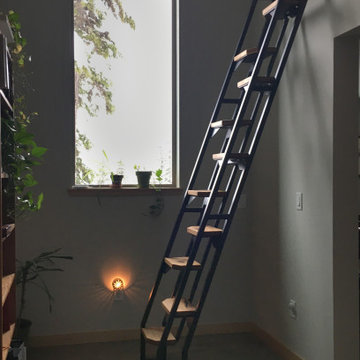
This was a fun build and a delightful family to work and design with. The ladder is aesthetically pleasing and functional for their space, and also much safer than the previous loft access. The custom welded steel frame and alternating step support system combined with light colored, solid alder wood treads provide an open feel for the tight space.
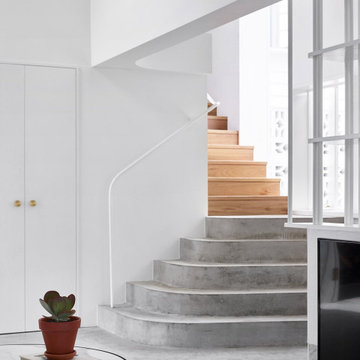
This is an example of a beach style concrete staircase in Brisbane with concrete risers.
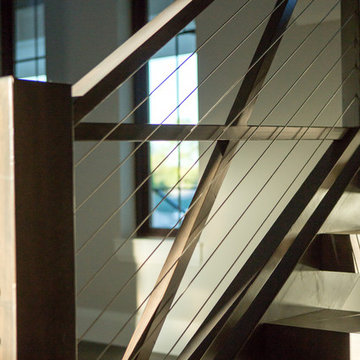
This beautiful showcase home offers a blend of crisp, uncomplicated modern lines and a touch of farmhouse architectural details. The 5,100 square feet single level home with 5 bedrooms, 3 ½ baths with a large vaulted bonus room over the garage is delightfully welcoming.
For more photos of this project visit our website: https://wendyobrienid.com.
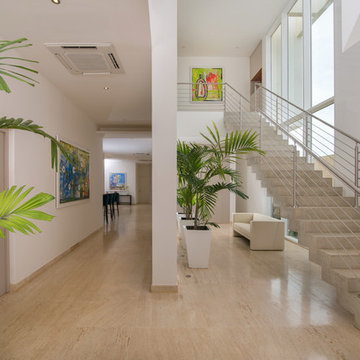
Thiago da Cunha
Design ideas for a contemporary concrete staircase in Other with concrete risers and cable railing.
Design ideas for a contemporary concrete staircase in Other with concrete risers and cable railing.
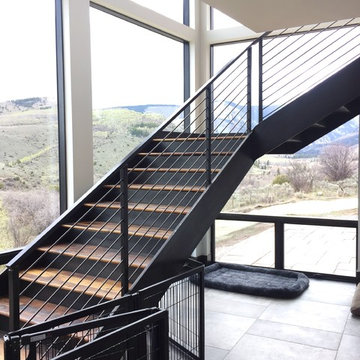
Floating stair stringers with horizontal round-bar railing
Design ideas for an expansive modern wood floating staircase in Denver with metal risers and metal railing.
Design ideas for an expansive modern wood floating staircase in Denver with metal risers and metal railing.
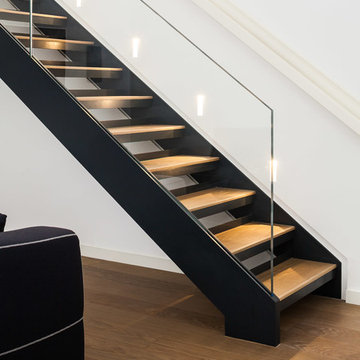
David Butler
Photo of a large contemporary wood straight staircase in London with metal risers.
Photo of a large contemporary wood straight staircase in London with metal risers.
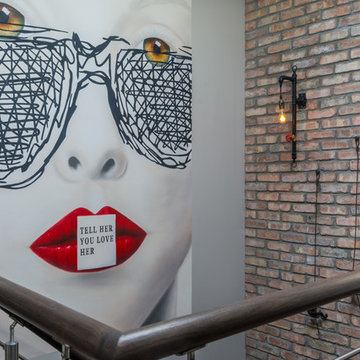
custom commisioned art from @Andrewtedescostudios reclaimed brick wall. photo @gerardgarcia
Inspiration for a large industrial wood u-shaped staircase in New York with concrete risers and cable railing.
Inspiration for a large industrial wood u-shaped staircase in New York with concrete risers and cable railing.
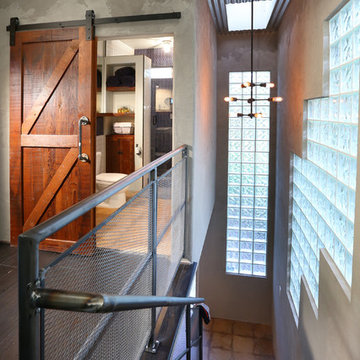
Full Home Renovation and Addition. Industrial Artist Style.
We removed most of the walls in the existing house and create a bridge to the addition over the detached garage. We created an very open floor plan which is industrial and cozy. Both bathrooms and the first floor have cement floors with a specialty stain, and a radiant heat system. We installed a custom kitchen, custom barn doors, custom furniture, all new windows and exterior doors. We loved the rawness of the beams and added corrugated tin in a few areas to the ceiling. We applied American Clay to many walls, and installed metal stairs. This was a fun project and we had a blast!
Tom Queally Photography
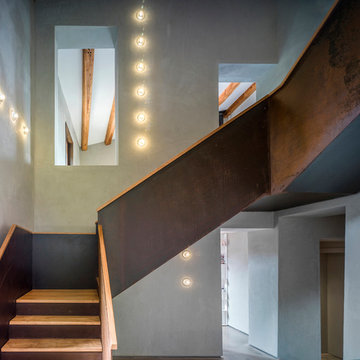
Fotografía: Jesús Granada
This is an example of a large country wood l-shaped staircase in Barcelona with metal risers.
This is an example of a large country wood l-shaped staircase in Barcelona with metal risers.
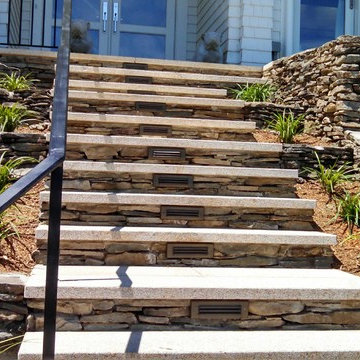
Inspiration for a mid-sized transitional straight staircase in New York with concrete risers.
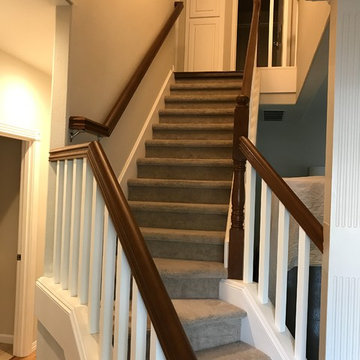
After picture. Removed dated balusters re-stained railing and newels, then added new
square balusters with new railing brackets. Owner painted trim.
Portland Stair Co. & Boss
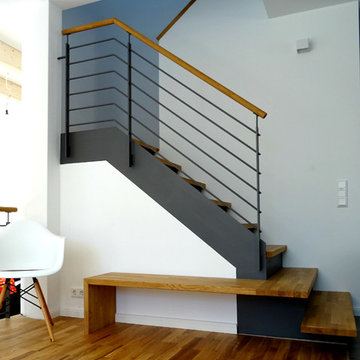
Das Haus ist durch und durch im skandinavischem Stil gehalten. Das Skelett als Rahmenbauweise mit Stülpschalung außen und klare Linien im Inneren, die Farbgebung in rot-weiß und die verwendeten Materialien sprechen eine nordische Sprache. Die Räume wurden exakt auf die Bedürfnissse der jungen Familie zugeschnitten. Die Treppe als verbindendes Element im Zentrum des Hauses wurde um eine Bank an der 2. Stufe erweitert. So entstand ein Ort der Kommunikation zwischen Küche, Wohnzimmer, Flurbereich und Obergeschoß. Wir sind sicher, dass diese Bank die am meistgenutzte Sitzgelegenheit im ganzen Haus wird. Wir wünschen den neuen Bewohnern viel Freude und ein perfektes Zuhause für viele Jahre.
Wangentreppe aus Stahl und Holz (wat 3600)
www.smg-treppen.de
@smgtreppen
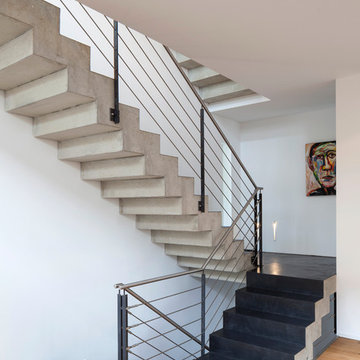
Fotografie: Markus Bollen
This is an example of a mid-sized contemporary concrete straight staircase in Cologne with concrete risers and metal railing.
This is an example of a mid-sized contemporary concrete straight staircase in Cologne with concrete risers and metal railing.
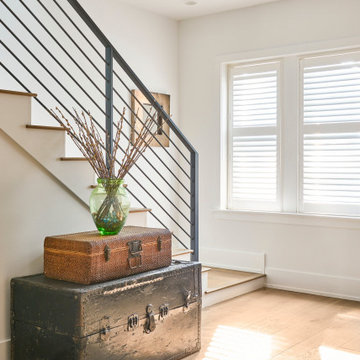
In the heart of Lakeview, Wrigleyville, our team completely remodeled a condo: kitchen, master and guest bathrooms, living room, and mudroom.
Design & build by 123 Remodeling - Chicago general contractor https://123remodeling.com/
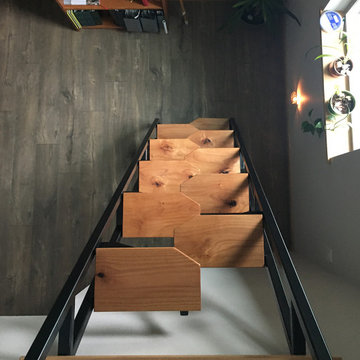
This was a fun build and a delightful family to work and design with. The ladder is aesthetically pleasing and functional for their space, and also much safer than the previous loft access. The custom welded steel frame and alternating step support system combined with light colored, solid alder wood treads provide an open feel for the tight space.
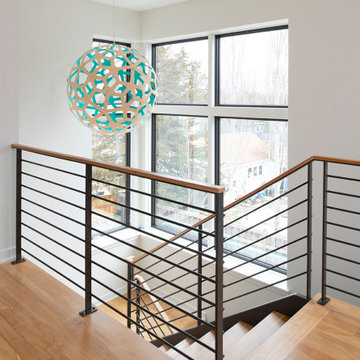
Mid-sized contemporary wood u-shaped staircase in Minneapolis with metal risers and mixed railing.
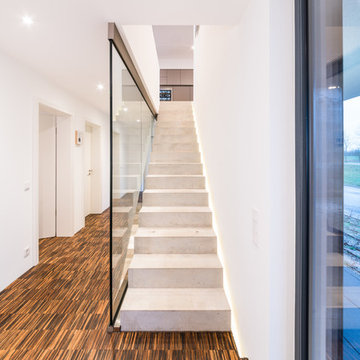
Kristof Lemp
www.lempinet.com
Inspiration for a mid-sized modern concrete straight staircase in Frankfurt with concrete risers and glass railing.
Inspiration for a mid-sized modern concrete straight staircase in Frankfurt with concrete risers and glass railing.
Staircase Design Ideas with Metal Risers and Concrete Risers
5