Staircase Design Ideas with Open Risers and Cable Railing
Refine by:
Budget
Sort by:Popular Today
221 - 240 of 720 photos
Item 1 of 3
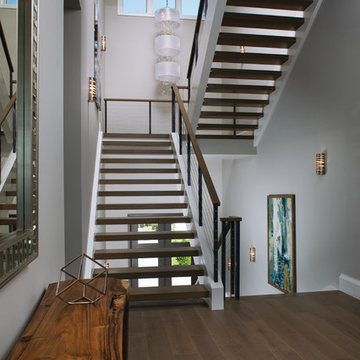
Large contemporary wood floating staircase in Miami with open risers and cable railing.
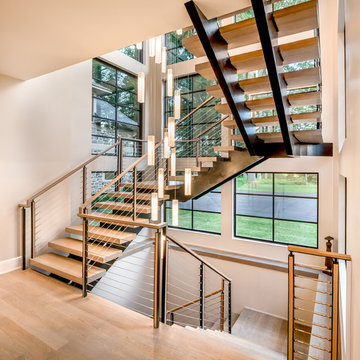
Angle Eye Photography
Large transitional wood u-shaped staircase in Philadelphia with open risers and cable railing.
Large transitional wood u-shaped staircase in Philadelphia with open risers and cable railing.
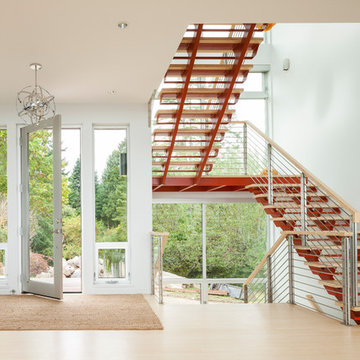
Designed by Johnson Squared, Bainbridge Is., WA © 2013 John Granen
Inspiration for a mid-sized contemporary wood u-shaped staircase in Seattle with open risers and cable railing.
Inspiration for a mid-sized contemporary wood u-shaped staircase in Seattle with open risers and cable railing.
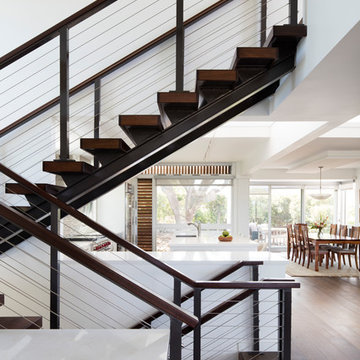
Photo of a mid-sized modern wood u-shaped staircase in Hawaii with open risers and cable railing.
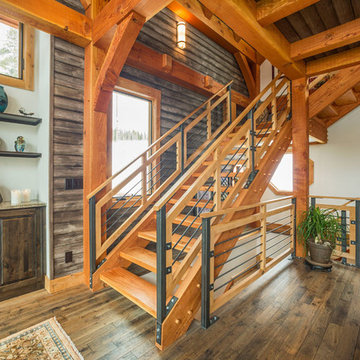
This is an example of a mid-sized country wood l-shaped staircase in Denver with open risers and cable railing.
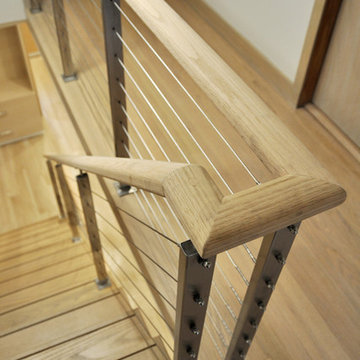
This is a custom staircase made by Deer Park Stairs. The wire cable assembly is tensioned between steel posts and topped with a smooth, solid wood rail.
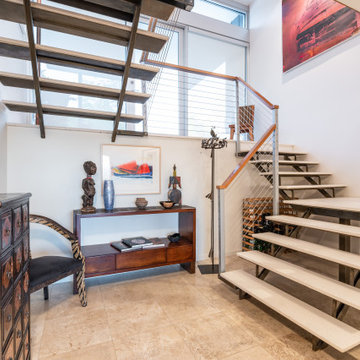
Mid-sized contemporary limestone u-shaped staircase in Salt Lake City with open risers and cable railing.
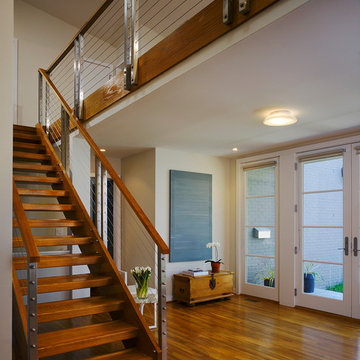
Design ideas for a contemporary wood staircase in DC Metro with open risers and cable railing.
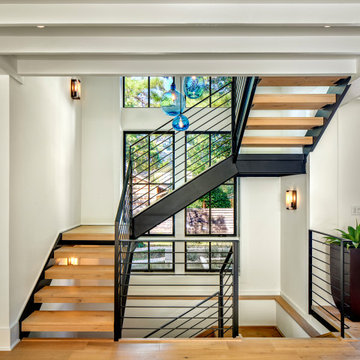
Inspiration for a country wood u-shaped staircase in Other with open risers and cable railing.
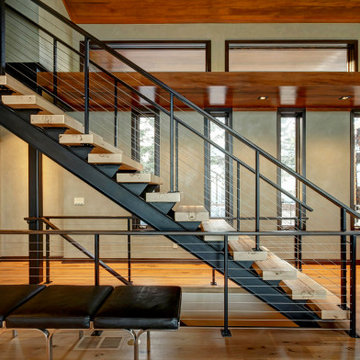
This is an example of a large modern wood floating staircase in Milwaukee with open risers and cable railing.
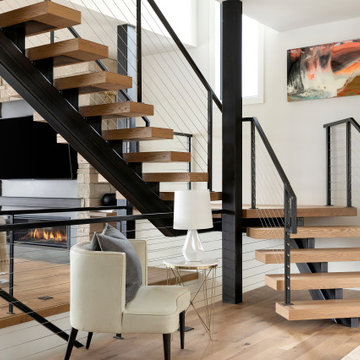
This is an example of a contemporary wood l-shaped staircase in Minneapolis with open risers and cable railing.
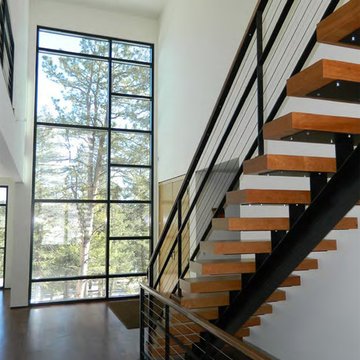
Photo of a contemporary wood straight staircase in Denver with cable railing and open risers.

This is an example of a small contemporary wood straight staircase in Brisbane with open risers and cable railing.
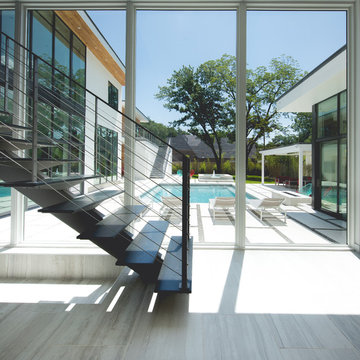
Photo of a mid-sized modern wood straight staircase in Dallas with open risers and cable railing.
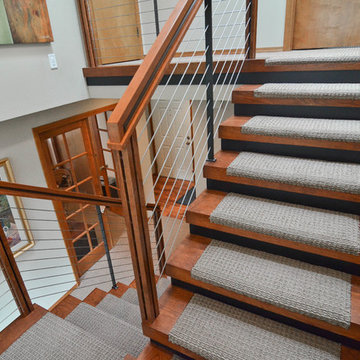
Photo by: Vern Uyetake
Inspiration for a mid-sized modern carpeted u-shaped staircase in Portland with open risers and cable railing.
Inspiration for a mid-sized modern carpeted u-shaped staircase in Portland with open risers and cable railing.
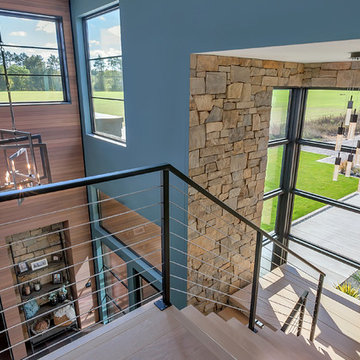
Lynnette Bauer - 360REI
Mid-sized contemporary wood floating staircase in Minneapolis with open risers and cable railing.
Mid-sized contemporary wood floating staircase in Minneapolis with open risers and cable railing.
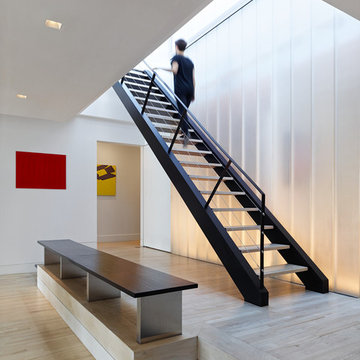
Photographer: Ty Cole
Photo of a contemporary straight staircase in New York with open risers and cable railing.
Photo of a contemporary straight staircase in New York with open risers and cable railing.
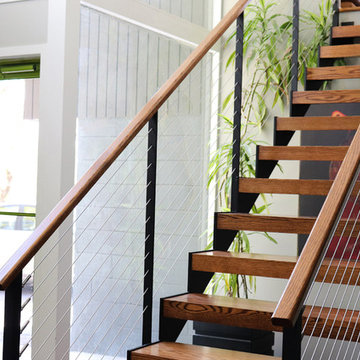
Keuka Studios custom fabricated this steel sawtooth style stringer staircase, with cable railing. The treads and top rail are oak.
www.keuka-studios.com
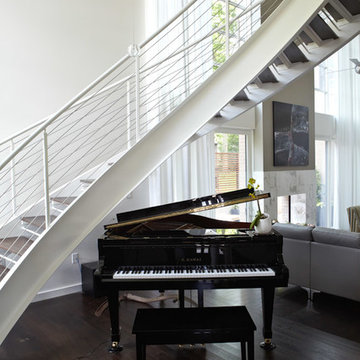
Design ideas for a mid-sized contemporary wood curved staircase in Atlanta with open risers and cable railing.
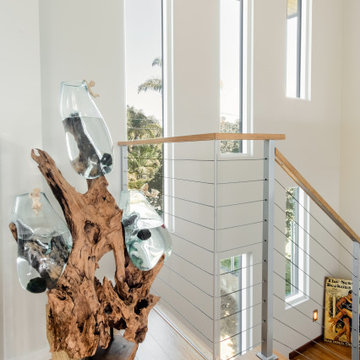
As with most properties in coastal San Diego this parcel of land was expensive and this client wanted to maximize their return on investment. We did this by filling every little corner of the allowable building area (width, depth, AND height).
We designed a new two-story home that includes three bedrooms, three bathrooms, one office/ bedroom, an open concept kitchen/ dining/ living area, and my favorite part, a huge outdoor covered deck.
Staircase Design Ideas with Open Risers and Cable Railing
12