Staircase Design Ideas with Open Risers and Marble Risers
Sort by:Popular Today
61 - 80 of 20,563 photos
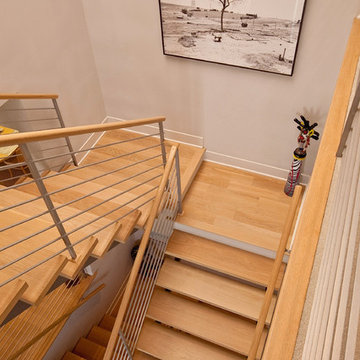
Beautiful staircase with sleek, linear railings and oak treads and handrails. We incorporated art niches to display my clients extensive art collection.
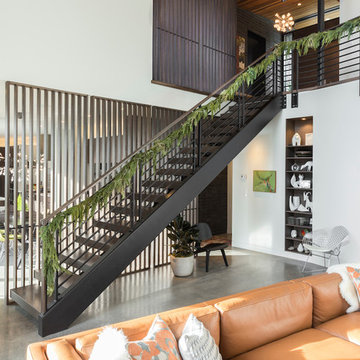
Living room and kitchen; entry above
Built Photo
Photo of a large midcentury straight staircase in Portland with open risers and metal railing.
Photo of a large midcentury straight staircase in Portland with open risers and metal railing.
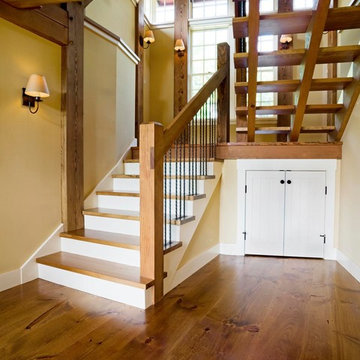
This is an example of a large country wood u-shaped staircase in Burlington with open risers and wood railing.
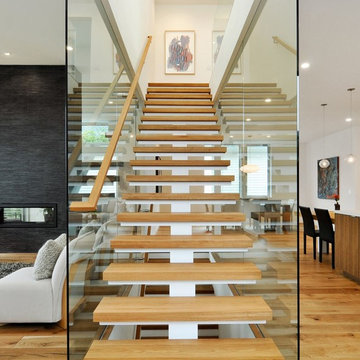
This is an example of a contemporary wood straight staircase in Other with open risers and wood railing.
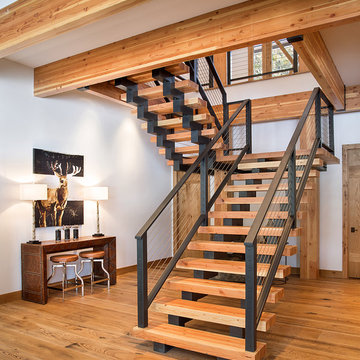
custom steel and timber stair, modern stair, timbers
Inspiration for a country wood u-shaped staircase in Other with open risers and cable railing.
Inspiration for a country wood u-shaped staircase in Other with open risers and cable railing.
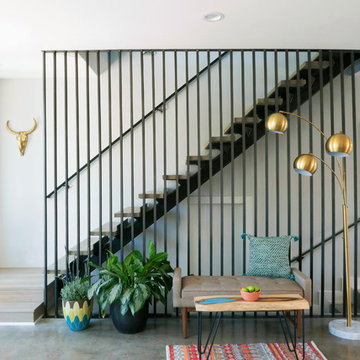
custom single stringer stair with floating wood treads and steel angle guardrail.
Design ideas for a mid-sized midcentury wood straight staircase in Austin with open risers.
Design ideas for a mid-sized midcentury wood straight staircase in Austin with open risers.
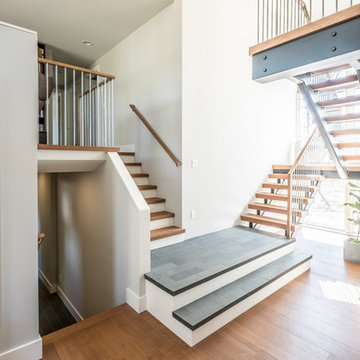
Large contemporary wood u-shaped staircase in Detroit with open risers and mixed railing.
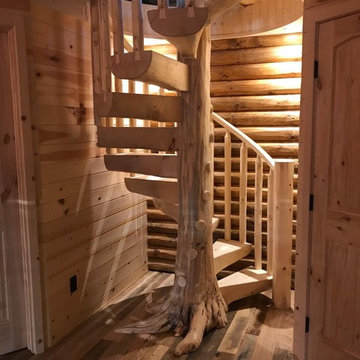
A StairMeister Log Works custom 55-1/4" hand carved tread beetle kill pine spiral stair. This stair is totally custom, This stair replaces the previous submarine style metal stair. I designed this stair as big as I possibly could to fit the existing space and meet the 1-1/2" rail code. Notice the hand dovetailed joinery to connect the baluster to the tread with perfect contrast. This photo was actually taken by the owner on her cell phone. I just love this photo it captures so much! Notice how the first tread and the optional root base were perfectly rotated for easy access. Besides its size the landing and 2nd floor door above were the controlling factors in this design,
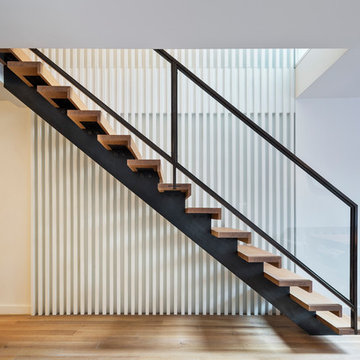
Located in the Midtown East neighborhood of Turtle Bay, this project involved combining two separate units to create a duplex three bedroom apartment.
The upper unit required a gut renovation to provide a new Master Bedroom suite, including the replacement of an existing Kitchen with a Master Bathroom, remodeling a second bathroom, and adding new closets and cabinetry throughout. An opening was made in the steel floor structure between the units to install a new stair. The lower unit had been renovated recently and only needed work in the Living/Dining area to accommodate the new staircase.
Given the long and narrow proportion of the apartment footprint, it was important that the stair be spatially efficient while creating a focal element to unify the apartment. The stair structure takes the concept of a spine beam and splits it into two thin steel plates, which support horizontal plates recessed into the underside of the treads. The wall adjacent to the stair was clad with vertical wood slats to physically connect the two levels and define a double height space.
Whitewashed oak flooring runs through both floors, with solid white oak for the stair treads and window countertops. The blackened steel stair structure contrasts with white satin lacquer finishes to the slat wall and built-in cabinetry. On the upper floor, full height electrolytic glass panels bring natural light into the stair hall from the Master Bedroom, while providing privacy when needed.
archphoto.com
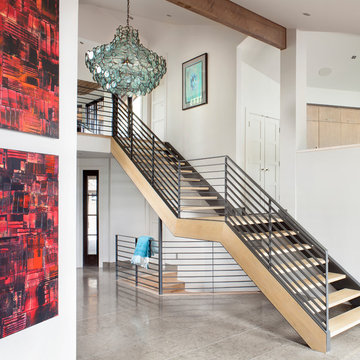
Gibeon Photography
Design ideas for a contemporary wood straight staircase in Other with metal railing and open risers.
Design ideas for a contemporary wood straight staircase in Other with metal railing and open risers.
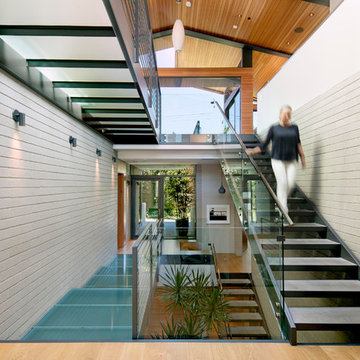
Upon entry, one is greeted by an impressive three-story atrium, accented by steel-framed glass floors and topped with pitched roof ceilings.
Photo: Jim Bartsch
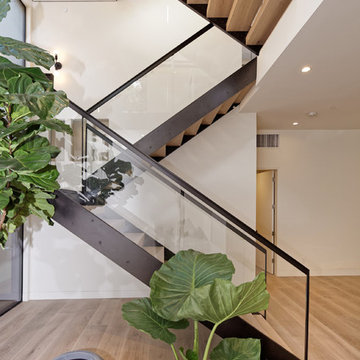
Inspiration for a large contemporary wood u-shaped staircase in San Francisco with open risers and glass railing.
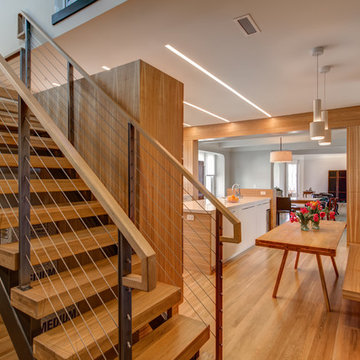
Treve Johnson Photography
Contemporary wood u-shaped staircase in San Francisco with open risers.
Contemporary wood u-shaped staircase in San Francisco with open risers.
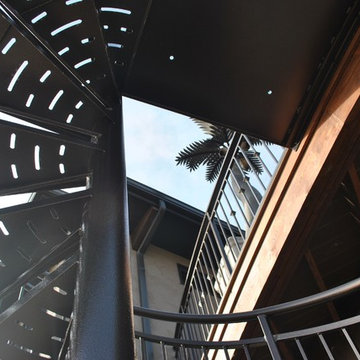
This exterior spiral staircase was fabricated in 1 piece. It has a double top rail, decorative pickets, 4" outer diameter center pole fastened to a concrete caisson. The finish is a copper vein exterior powder coat to be able to withstand the unpredictable Colorado weather.
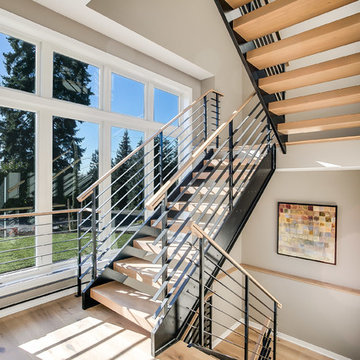
Here we have a contemporary residence we designed in the Bellevue area. Some areas we hope you give attention to; floating vanities in the bathrooms along with flat panel cabinets, dark hardwood beams (giving you a loft feel) outdoor fireplace encased in cultured stone and an open tread stair system with a wrought iron detail.
Photography: Layne Freedle
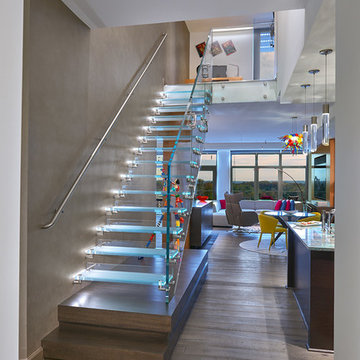
To create a more open plan, our solution was to replace the current enclosed stair with an open, glass stair and to create a proper dining space where the third bedroom used to be. This allows the light from the large living room windows to cascade down the length of the apartment brightening the front entry. The Venetian plaster wall anchors the new stair case and LED lights illuminate each glass tread.
Photography: Anice Hoachlander, Hopachlander Davis Photography
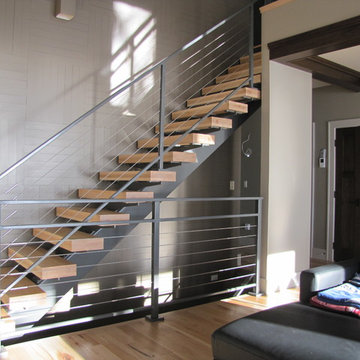
Inspiration for a mid-sized modern wood straight staircase in Orange County with open risers and cable railing.
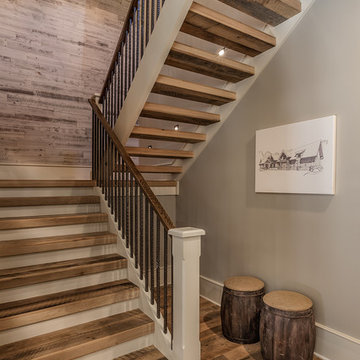
Inspiro 8
This is an example of a mid-sized arts and crafts wood u-shaped staircase in Other with open risers.
This is an example of a mid-sized arts and crafts wood u-shaped staircase in Other with open risers.
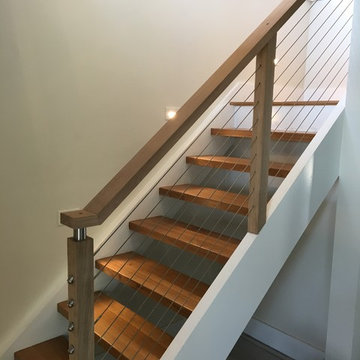
This is an example of a mid-sized contemporary painted wood l-shaped staircase in Providence with open risers and cable railing.
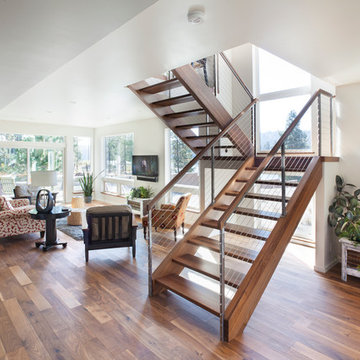
This is an example of a mid-sized contemporary wood u-shaped staircase in Seattle with open risers and cable railing.
Staircase Design Ideas with Open Risers and Marble Risers
4