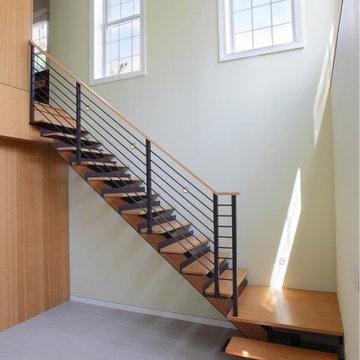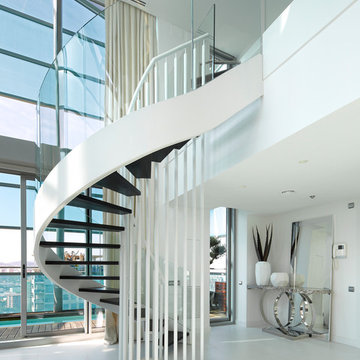Staircase Design Ideas with Open Risers
Refine by:
Budget
Sort by:Popular Today
1 - 17 of 17 photos
Item 1 of 3
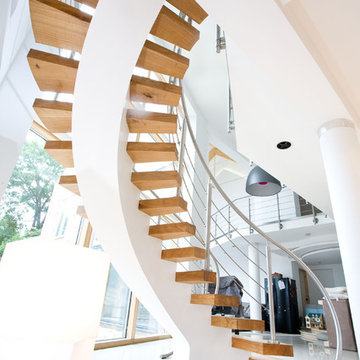
Helical steel centre spine, with Oak treads and Q railing balustrade.
This is an example of a contemporary curved staircase in London with open risers.
This is an example of a contemporary curved staircase in London with open risers.
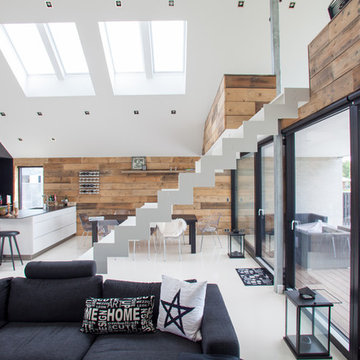
Inspiration for a large scandinavian acrylic straight staircase in Esbjerg with open risers.
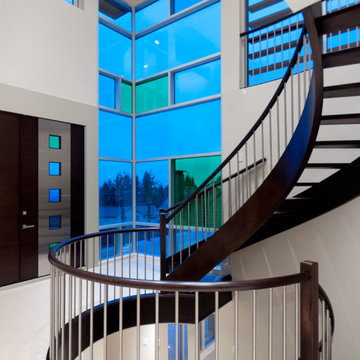
Stacy Thomas
Design ideas for a contemporary wood curved staircase in Vancouver with open risers.
Design ideas for a contemporary wood curved staircase in Vancouver with open risers.
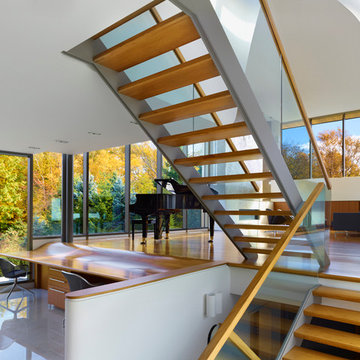
Shai Gil Fotography
Photo of a contemporary wood floating staircase in Toronto with open risers.
Photo of a contemporary wood floating staircase in Toronto with open risers.
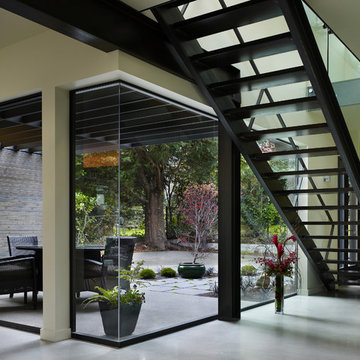
New construction over existing foundation
Modern straight staircase in Seattle with open risers.
Modern straight staircase in Seattle with open risers.
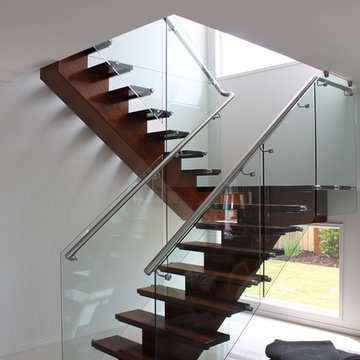
Orbit Homes - Seavue QLD
Inspiration for a contemporary wood u-shaped staircase in Brisbane with open risers and glass railing.
Inspiration for a contemporary wood u-shaped staircase in Brisbane with open risers and glass railing.
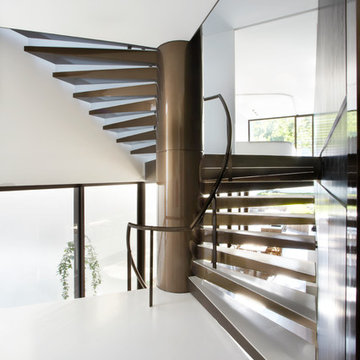
Tusculum Residence staircase connecting original house to the new section. Floating from the wall. Architect - William Smart
Contemporary spiral staircase in Sydney with open risers.
Contemporary spiral staircase in Sydney with open risers.
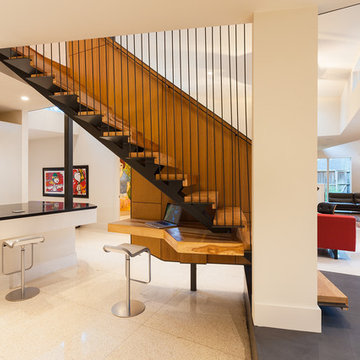
The stair stretches over a built-in desk creating a little office nook.
Photo: Ryan Farnau
Photo of a large contemporary wood straight staircase in Houston with open risers.
Photo of a large contemporary wood straight staircase in Houston with open risers.
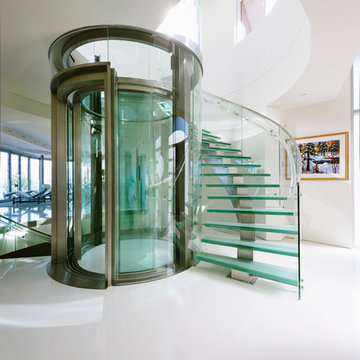
Glass Elevator and Staircase
Builder: Falcon Homes
Photography: Jason Brown
This is an example of a contemporary staircase in Vancouver with open risers.
This is an example of a contemporary staircase in Vancouver with open risers.
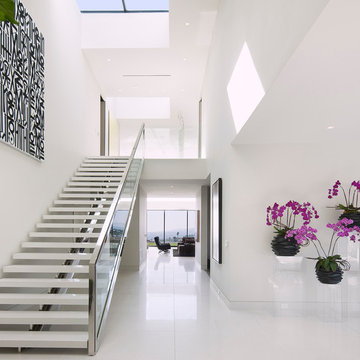
Designer: Paul McClean
Project Type: New Single Family Residence
Location: Los Angeles, CA
Approximate Size: 15,500 sf
Completion Date: 2012
Photographer: Jim Bartsch
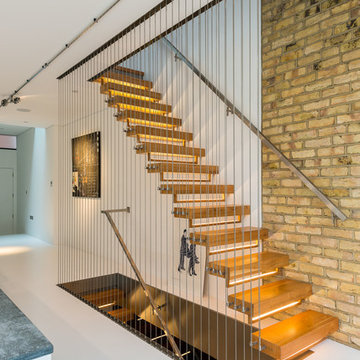
FRENCH+TYE
Design ideas for a mid-sized contemporary wood staircase in London with open risers and cable railing.
Design ideas for a mid-sized contemporary wood staircase in London with open risers and cable railing.
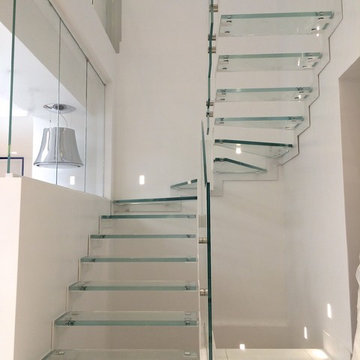
lien galerie produit / product gallery link => http://trescalini.fr/escaliers-droits/lounge/
FR
Trescalini - Escalier Lounge, structure en acier thermolaqué blanc, marches et garde-corps en verre extra clair, demi-tournant par marches balancées.
ESCALIER LOUNGE
. escalier : autoportant droit, quart ou demi tournant
. structure : un ou deux limons latéraux en crémaillère (en L) en inox ou en acier laqué
. marches : verre / bois (chêne, hêtre, ou autre sur demande) / inox / acier laqué
. garde-corps : verre / verre et inox / inox / verre et acier laqué / acier laqué
EN
Trescalini - Lounge stairs, structure in white lacquered steel, extra clear glass steps and railings, half turn
LOUNGE STAIRS
. stairs : straight, quarter or half turn, free standing
. frame : one or two lateral beams in L shape, in stainless steel or lacquered steel
. steps : glass / wood (oak, beech or other on demand) / stainless steel / lacquered steel
. railing : glass / glass and stainless steel / stainless steel / glass and lacquered steel / lacquered steel
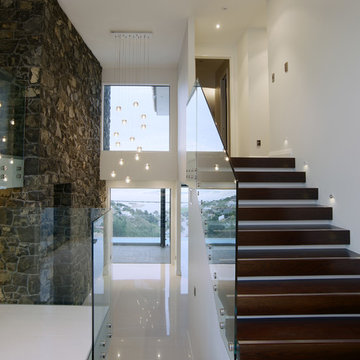
Snap Photography New Zealand
Photo of a contemporary wood staircase in Auckland with open risers.
Photo of a contemporary wood staircase in Auckland with open risers.
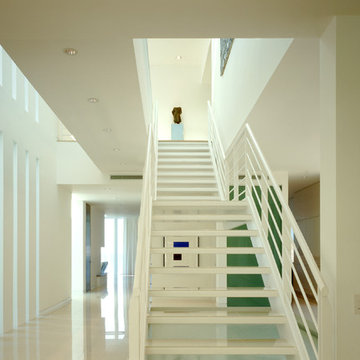
Steven Brooke Studios
Design ideas for a modern staircase in Tampa with open risers.
Design ideas for a modern staircase in Tampa with open risers.
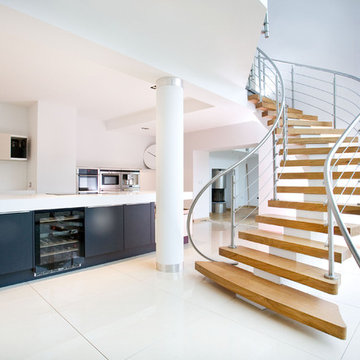
Metal Helical centre spine, with Oak treads and a Q railing balustrade.
Photo of a contemporary curved staircase in London with open risers.
Photo of a contemporary curved staircase in London with open risers.
Staircase Design Ideas with Open Risers
1
