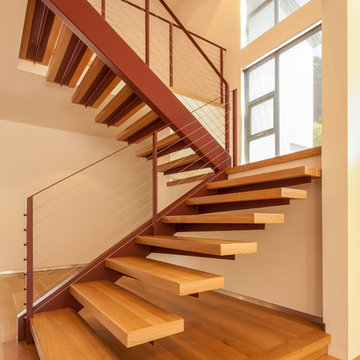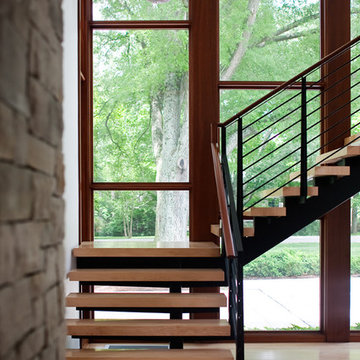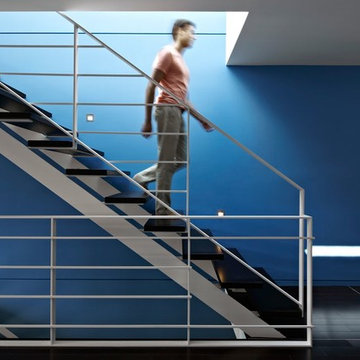Staircase Design Ideas with Open Risers
Refine by:
Budget
Sort by:Popular Today
81 - 100 of 257 photos
Item 1 of 3
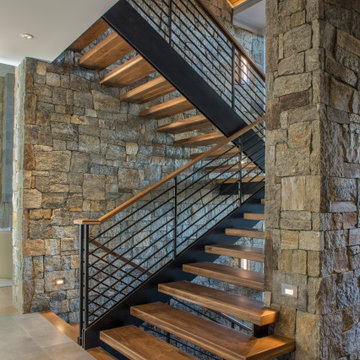
Photo of a contemporary wood floating staircase in Detroit with open risers and cable railing.
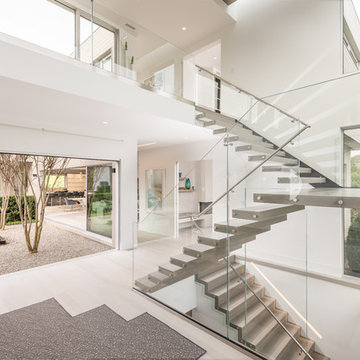
Expansive contemporary floating staircase in New York with open risers and glass railing.
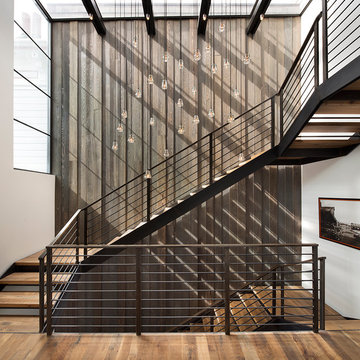
Paul Dyer
Design ideas for a contemporary wood u-shaped staircase in San Francisco with open risers.
Design ideas for a contemporary wood u-shaped staircase in San Francisco with open risers.
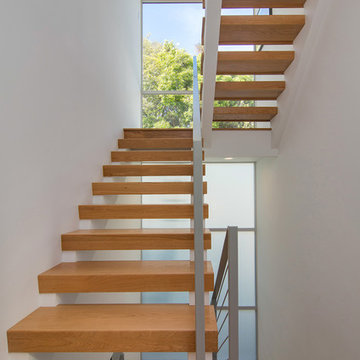
Inspiration for a mid-sized contemporary wood u-shaped staircase in Los Angeles with open risers.
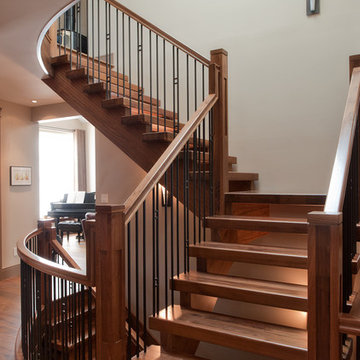
This showpiece blends thick, straight solid walnut treads with the gracefulness of curved lines. The lack of visible support posts keeps the stair visually uncluttered and leaves the impression it is floating. The open rise stair with open stringers show off the solid walnut treads. Mission style posts are complimented by similar lines in the flag style spindles. Stairs are art. Every angle gives a new impression.
Photography By Jason Ness
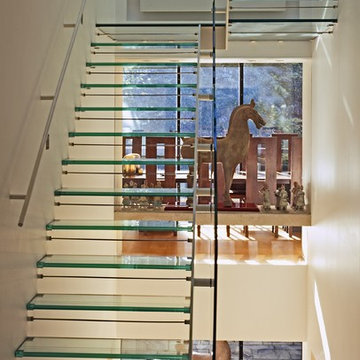
completed while working for rick mather architects
Photo of a contemporary glass staircase in London with open risers.
Photo of a contemporary glass staircase in London with open risers.
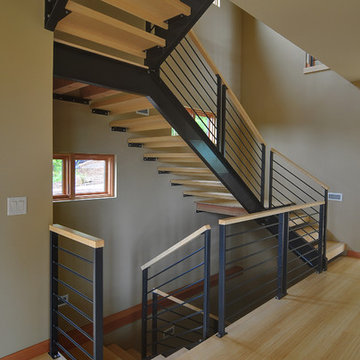
Custom fabricated metal and bamboo floating U-shaped staircase that connects all 3 levels of this NW Washington contemporary home.
Design ideas for a large contemporary wood u-shaped staircase in Seattle with open risers.
Design ideas for a large contemporary wood u-shaped staircase in Seattle with open risers.
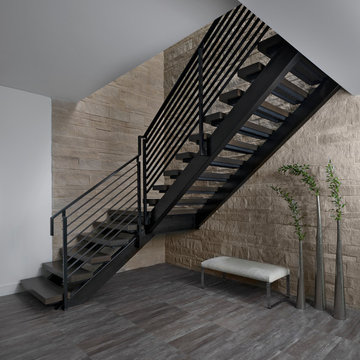
Soaring 20 feet from the lower-level floor to the underside of the main floor ceiling, this 2017 home features a magnificent wall constructed of split-faced Indiana limestone of varying heights. This feature wall is the perfect backdrop for the magnificent black steel and stained white oak floating stairway. The linear pattern of the stone was matched from outside to inside by talented stone masons to laser perfection. The recess cove in the ceiling provides wall washing hidden LED lighting to highlight this feature wall.
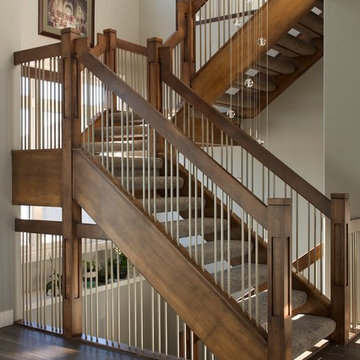
This maple stair with open rise carpet treads brings a warm and impressive feel to this home. The self-supported design alleviates the need for support posts under the landings leaving the view through the windows uncluttered. Grouped blanked spindles and mission posts add a simple linear texture to the staircase. The many posts tied together with angular lines showcase detail and craftsmanship.
Ryan Patrick Kelly Photographs
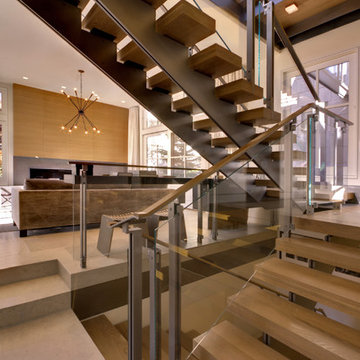
Cold rolled steel plate stringers, glass and custom steel rails, laminated oak treads.
Contemporary staircase in Denver with open risers and glass railing.
Contemporary staircase in Denver with open risers and glass railing.
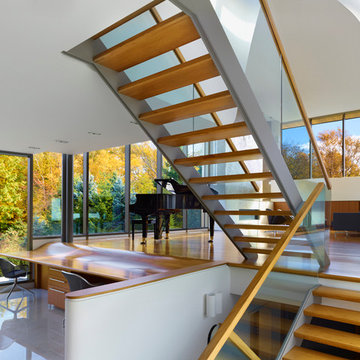
Shai Gil Fotography
Photo of a contemporary wood floating staircase in Toronto with open risers.
Photo of a contemporary wood floating staircase in Toronto with open risers.
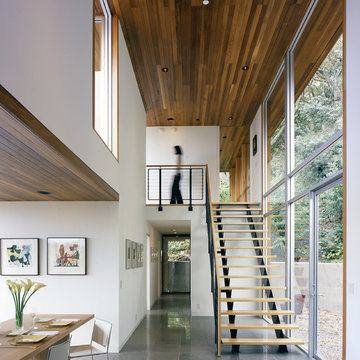
Cesar Rubio
Inspiration for a mid-sized modern wood straight staircase in San Francisco with open risers.
Inspiration for a mid-sized modern wood straight staircase in San Francisco with open risers.
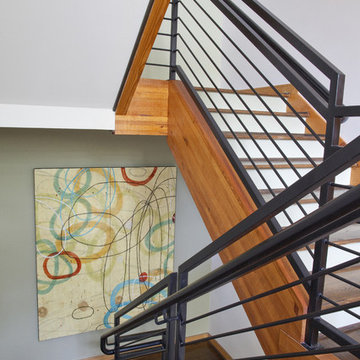
Photography by Christina Wedge
Architecture by Matt Walsh
Design ideas for a contemporary staircase in Atlanta with open risers.
Design ideas for a contemporary staircase in Atlanta with open risers.
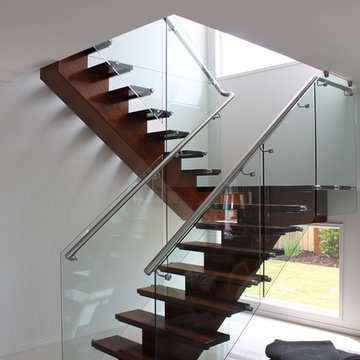
Orbit Homes - Seavue QLD
Inspiration for a contemporary wood u-shaped staircase in Brisbane with open risers and glass railing.
Inspiration for a contemporary wood u-shaped staircase in Brisbane with open risers and glass railing.
![Multi[4]-Generational Housing](https://st.hzcdn.com/fimgs/1cd1d19d059259c6_6922-w360-h360-b0-p0--.jpg)
Bryan van der Beek, www.bryanv.com
Inspiration for an expansive contemporary wood l-shaped staircase in Singapore with open risers.
Inspiration for an expansive contemporary wood l-shaped staircase in Singapore with open risers.
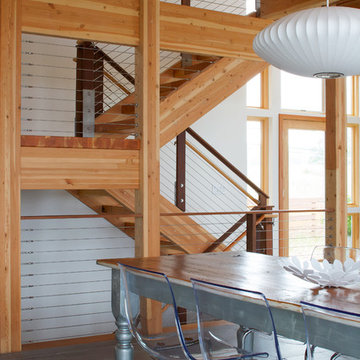
The Owners of a home that had been consumed by the moving dunes of Lake Michigan wanted a home that would not only stand the test of aesthetic time, but survive the vicissitudes of the environment.
With the assistance of the Michigan Department of Environmental Quality as well as the consulting civil engineer and the City of Grand Haven Zoning Department, a soil stabilization site plan was developed based on raising the new home’s main floor elevation by almost three feet, implementing erosion studies, screen walls and planting indigenous, drought tolerant xeriscaping. The screen walls, as well as the low profile of the home and the use of sand trapping marrum beachgrass all help to create a wind shadow buffer around the home and reduce blowing sand erosion and accretion.
The Owners wanted to minimize the stylistic baggage which consumes most “cottage” residences, and with the Architect created a home with simple lines focused on the view and the natural environment. Sustainable energy requirements on a budget directed the design decisions regarding the SIPs panel insulation, energy systems, roof shading, other insulation systems, lighting and detailing. Easily constructed and linear, the home harkens back to mid century modern pavilions with present day environmental sensitivities and harmony with the site.
James Yochum
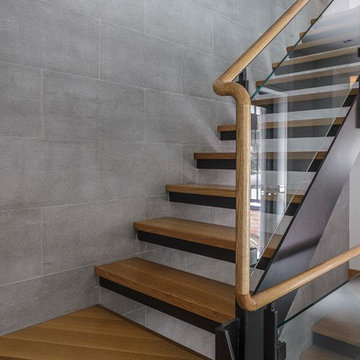
Inspiration for a contemporary wood staircase in Boston with open risers and glass railing.
Staircase Design Ideas with Open Risers
5
