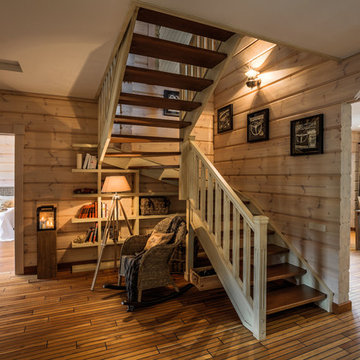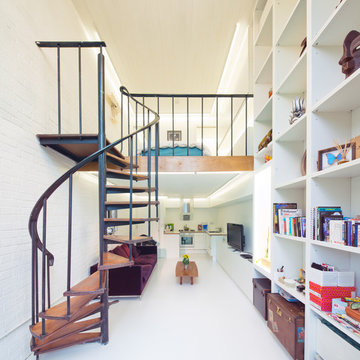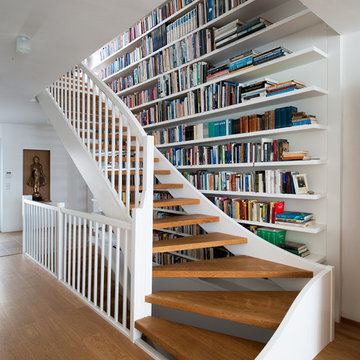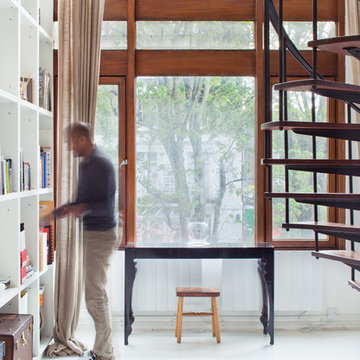Staircase Design Ideas with Open Risers
Refine by:
Budget
Sort by:Popular Today
1 - 15 of 15 photos
Item 1 of 3
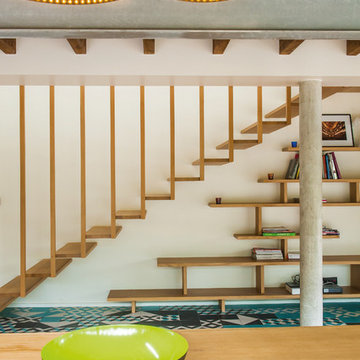
Photo of a large contemporary wood floating staircase in Bordeaux with open risers.
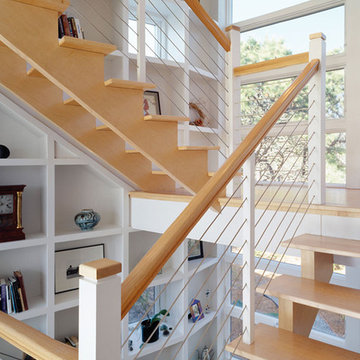
Custom CableRail in Custom Fabricated Frames
Moskow Linn Architects,
Greg Premru Photographer
Photo of an industrial wood u-shaped staircase in San Francisco with open risers and cable railing.
Photo of an industrial wood u-shaped staircase in San Francisco with open risers and cable railing.
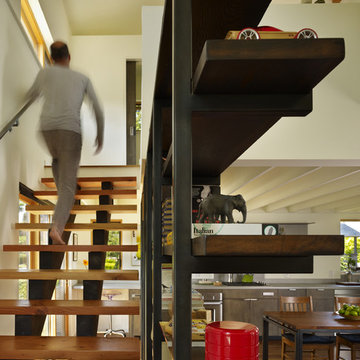
A modern stair by chadbourne + doss architects incorporates reclaimed Douglas Fir for treads and stringers. The stair runs by a custom steel and fir bookcase that allows filtered views to the great room.
Photo by Benjamin Benschneider
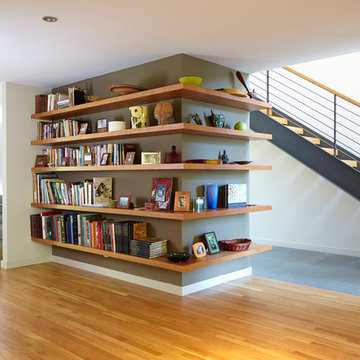
Located in Menlo Park, California, this 3,000 sf. remodel was carefully crafted to generate excitement and make maximum use of the owner’s strict budget and comply with the city’s stringent planning code. It was understood that not everything was to be redone from a prior owner’s quirky remodel which included odd inward angled walls, circular windows and cedar shingles.
Remedial work to remove and prevent dry rot ate into the budget as well. Studied alterations to the exterior include a new trellis over the garage door, pushing the entry out to create a new soaring stair hall and stripping the exterior down to simplify its appearance. The new steel entry stair leads to a floating bookcase that pivots to the family room. For budget reasons, it was decided to keep the existing cedar shingles.
Upstairs, a large oak multi-level staircase was replaced with the new simple run of stairs. The impact of angled bedroom walls and circular window in the bathroom were calmed with new clean white walls and tile.
Photo Credit: John Sutton Photography.
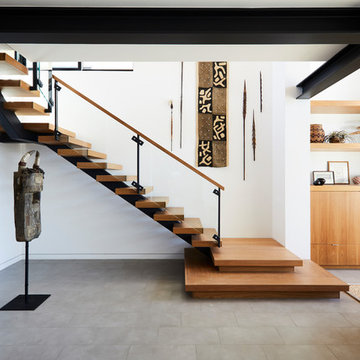
Nicole Franzen
Inspiration for a contemporary wood l-shaped staircase in Los Angeles with open risers and glass railing.
Inspiration for a contemporary wood l-shaped staircase in Los Angeles with open risers and glass railing.
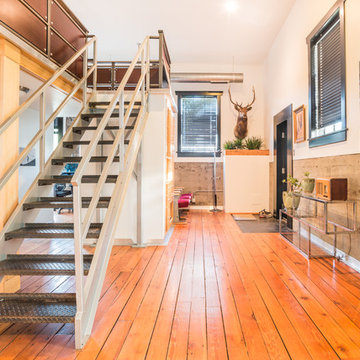
From The Hip Photo
Design ideas for an industrial metal straight staircase in Denver with open risers.
Design ideas for an industrial metal straight staircase in Denver with open risers.
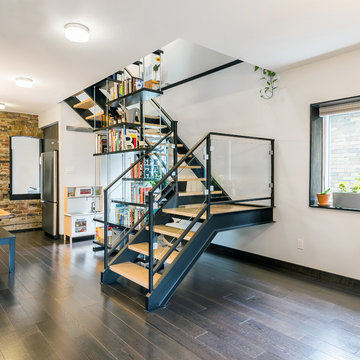
Photo: Andrew Snow © 2015 Houzz
Contemporary wood u-shaped staircase in Toronto with open risers.
Contemporary wood u-shaped staircase in Toronto with open risers.
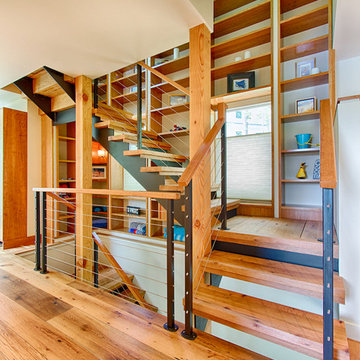
Aline Architecture / Photography: Jon Rolf
Photo of a beach style wood u-shaped staircase in Boston with open risers.
Photo of a beach style wood u-shaped staircase in Boston with open risers.
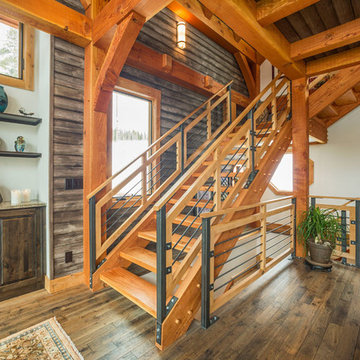
This is an example of a mid-sized country wood l-shaped staircase in Denver with open risers and cable railing.
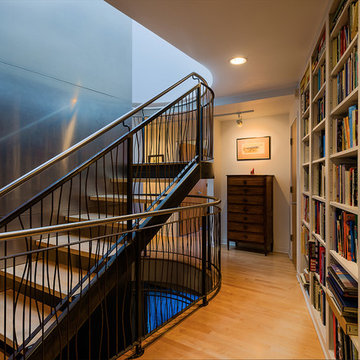
James Maynard
Inspiration for a contemporary wood staircase in Denver with open risers.
Inspiration for a contemporary wood staircase in Denver with open risers.
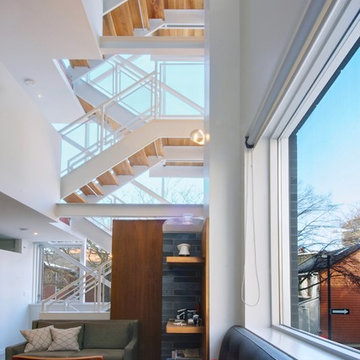
Photo: Andrew Snow © 2013 Houzz
Contemporary staircase in Toronto with open risers.
Contemporary staircase in Toronto with open risers.
Staircase Design Ideas with Open Risers
1
