Staircase Design Ideas with Painted Wood Risers
Refine by:
Budget
Sort by:Popular Today
61 - 80 of 288 photos
Item 1 of 3
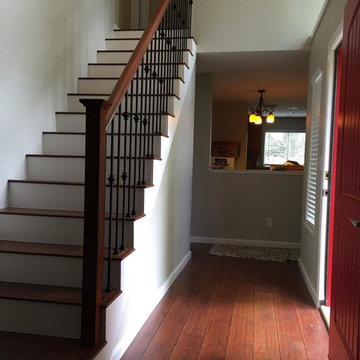
Heath Stairworks
Design ideas for a small contemporary wood straight staircase in Sacramento with painted wood risers.
Design ideas for a small contemporary wood straight staircase in Sacramento with painted wood risers.
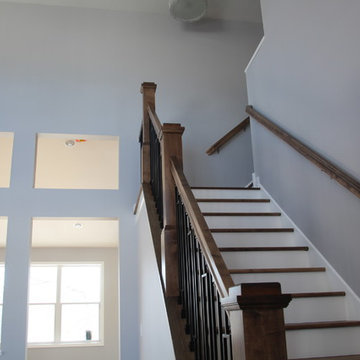
Deanna Kriskovich
Photo of a mid-sized contemporary wood l-shaped staircase in Minneapolis with painted wood risers and wood railing.
Photo of a mid-sized contemporary wood l-shaped staircase in Minneapolis with painted wood risers and wood railing.
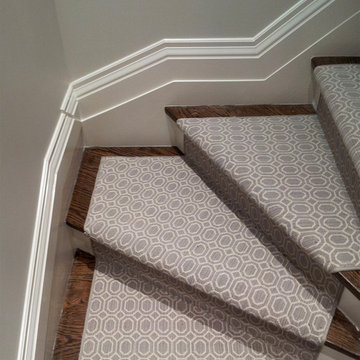
Photo of a mid-sized eclectic wood curved staircase in Toronto with painted wood risers.
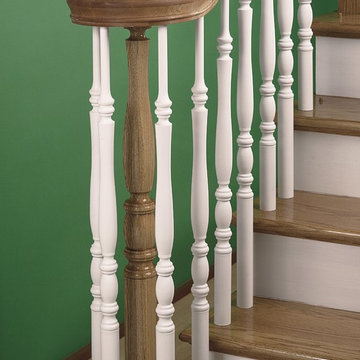
5909 Round Balusters
Lengths
1 3/4" x 36", 42"
This is an example of a traditional wood l-shaped staircase in San Francisco with painted wood risers.
This is an example of a traditional wood l-shaped staircase in San Francisco with painted wood risers.
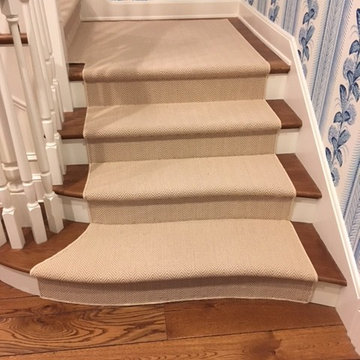
This is an example of a small traditional wood l-shaped staircase in Chicago with painted wood risers and wood railing.
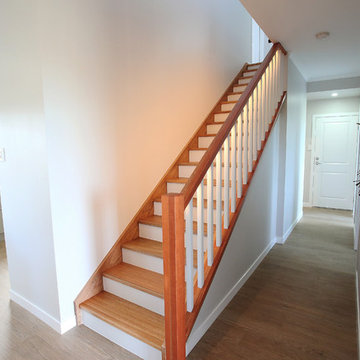
A simple staircase was given a more traditional look by painting the risers to match the wall colour. Soft LED strip lighting was installed under the handrail to throw a soft glow of light, highlighting the beautiful timber but also making sure the staircase is well lit at night-time for safety.
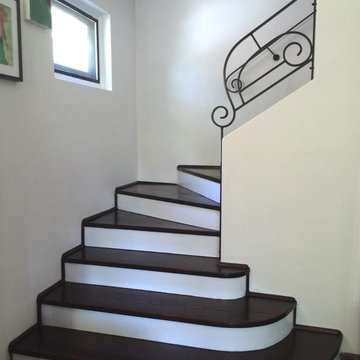
There was an art deco beauty hiding under beige carpet here! The carpet was taken up, stairs were sanded and risers painted with an acrylic white paint and treads were stained in a walnut wood stain. The original wrought iron balustrade was painted in a black paint. wrought iron balustrade.
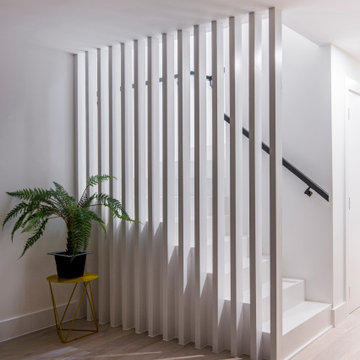
This backland development is currently under
construction and comprises five 3 bedroom courtyard
houses, four two bedroom flats and a commercial unit
fronting Heath Road.
Previously a garage site, the project had an
unsuccessful planning history before Thomas
Alexander crafted the approved scheme and was
considered an un-developable site by the vendor.
The proposal of courtyard houses with adaptive roof
forms minimised the massing at sensitive areas of the
backland site and created a predominantly inward
facing housetype to minimise overlooking and create
light, bright and tranquil living spaces.
The concept seeks to celebrate the prior industrial
use of the site. Formal brickwork creates a strong
relationship with the streetscape and a standing seam
cladding suggests a more industrial finish to pay
homage to the prior raw materiality of the backland
site.
The relationship between these two materials is ever
changing throughout the scheme. At the streetscape,
tall and slender brick piers ofer a strong stance and
appear to be controlling and holding back a metal
clad form which peers between the brickwork. They
are graceful in nature and appear to effortlessly
restrain the metal form.
Phase two of the project is due to be completed in
the first quarter of 2020 and will deliver 4 flats and a
commercial unit to the frontage at Heath Road.
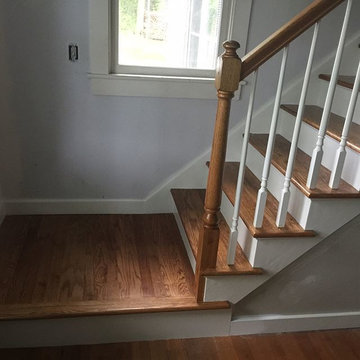
After Pic. Stairs and Railing were refinished with two new coats of Polyurethane. Risers, trim and railing spindles painted with Sherwin Williams Pro Classic Extra White. Walls and remaining trim to be painted by customer himself.
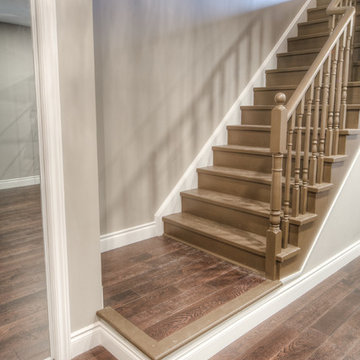
Mid-sized arts and crafts painted wood straight staircase in Toronto with painted wood risers and wood railing.
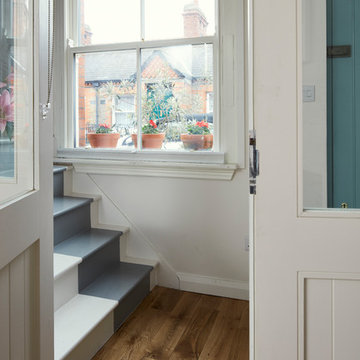
Philip Lauterbach
Inspiration for a small scandinavian painted wood l-shaped staircase in Dublin with painted wood risers and wood railing.
Inspiration for a small scandinavian painted wood l-shaped staircase in Dublin with painted wood risers and wood railing.
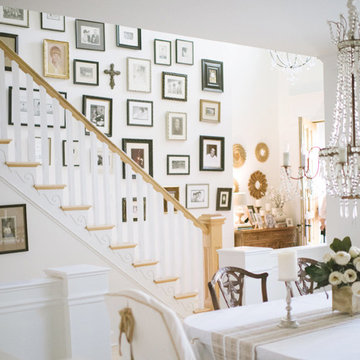
Our gallery wall is a collection of old and new family photos - a mixture of eclectic custom and store bought frames. This is one of my favorite places in the house.
Photos and captions used with permission from Tori Swaim of New Arrivals Inc.
See more of Tori's Atlantic Beach, FL Beach House Remodel here: http://blnds.cm/1fx5yOs
Tori's home features Bali Natural Woven Wood Shades from Blinds.com in Beaches Sands and with a Decorative Trim Valance. Get the look here: http://blnds.cm/17Heiv9
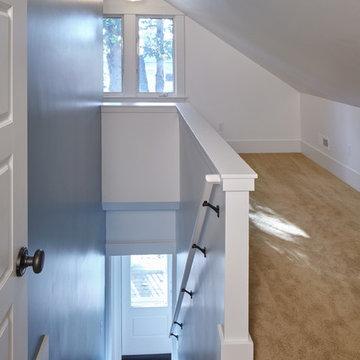
We brought the stairway up to code, made it safer,painted and added grips and carpeting.
Photo: Sally Painter
Inspiration for a small midcentury painted wood straight staircase in Portland with painted wood risers.
Inspiration for a small midcentury painted wood straight staircase in Portland with painted wood risers.
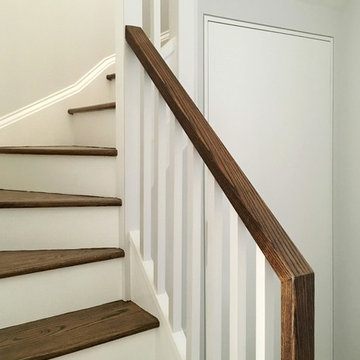
alyssa kirsten
Photo of a small modern wood u-shaped staircase in New York with painted wood risers.
Photo of a small modern wood u-shaped staircase in New York with painted wood risers.
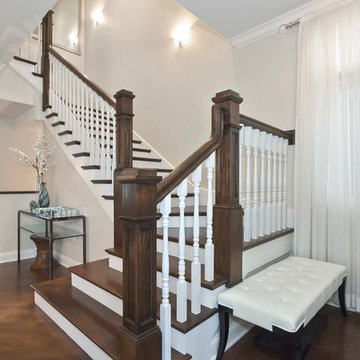
What a grand staircase! The only thing we did was have a mirror installed at the top of the stairs. Now, light richochets beautifully from top to bottom!! A perfect and necessary addition!!
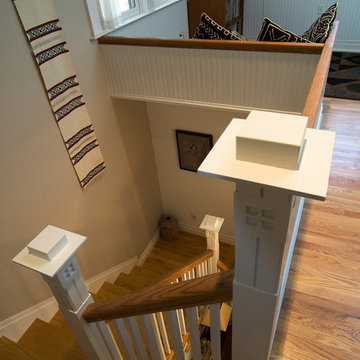
J. W. Smith Photography
Design ideas for a mid-sized arts and crafts wood u-shaped staircase in DC Metro with painted wood risers.
Design ideas for a mid-sized arts and crafts wood u-shaped staircase in DC Metro with painted wood risers.
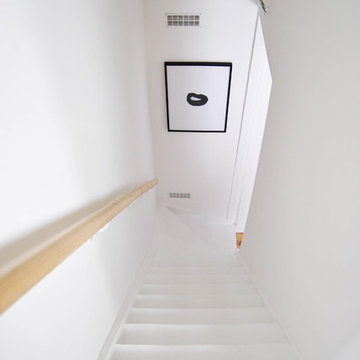
Inspiration for a small traditional painted wood straight staircase in Lille with painted wood risers and wood railing.
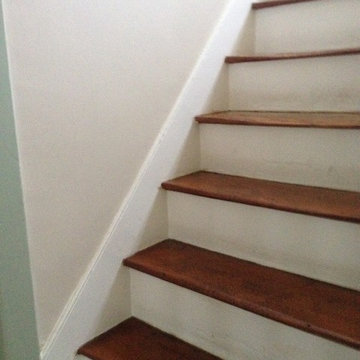
Step treads refinished
Inspiration for a small country wood l-shaped staircase in Newark with painted wood risers.
Inspiration for a small country wood l-shaped staircase in Newark with painted wood risers.
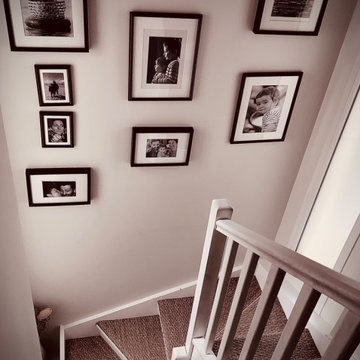
Les escaliers de cette maison ont été peints en blanc puis revêtus de sisal sur les marches afin de lui donner un look bord de mer. Les propriétaires souhaitaient donné un côté maison de famille et bord de mer. Nous avons donc mis des photos noir et blanc et du sisal pour répondre à sa demande.
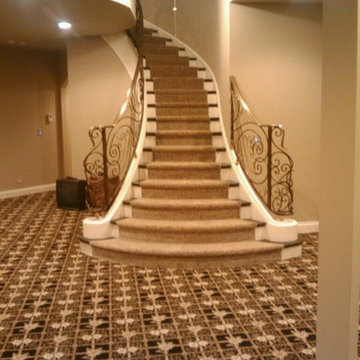
Design ideas for a small traditional wood l-shaped staircase in Chicago with painted wood risers and wood railing.
Staircase Design Ideas with Painted Wood Risers
4