Staircase Design Ideas with Panelled Walls
Refine by:
Budget
Sort by:Popular Today
61 - 80 of 297 photos
Item 1 of 3
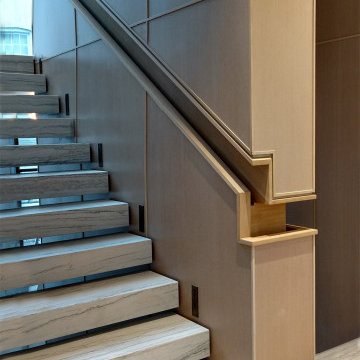
This stair was designed to make it appear “floating”. Each tread is cladded in stone with open risers. Integrated handrail with wood veneer wall paneling. Recessed LED wall lights provide illumination along the stairwell.
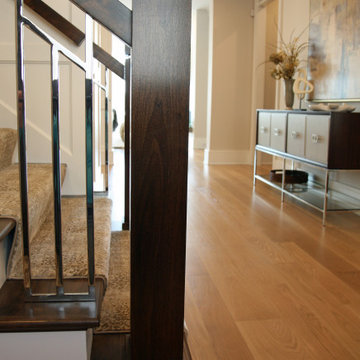
This custom staircase takes chrome to a new level.
Design ideas for a large transitional wood l-shaped staircase in Milwaukee with painted wood risers, metal railing and panelled walls.
Design ideas for a large transitional wood l-shaped staircase in Milwaukee with painted wood risers, metal railing and panelled walls.
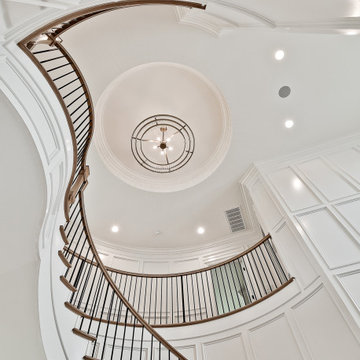
Inspiration for a large transitional wood curved staircase in Other with wood risers, wood railing and panelled walls.
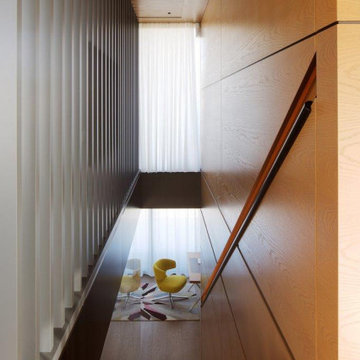
Ein Zuhause, das die Ruhe seiner Umgebung, direkt am Fluss, umgeben von Natur, widerspiegelt. In Zusammenarbeit mit Volker Röhricht Ingenieur Architekt (Architekt), Steinert & Bitterling (Innenarchitektur) und Anke Augsburg Licht (Lichtplanung) realisierte RUBY dieses Projekt.
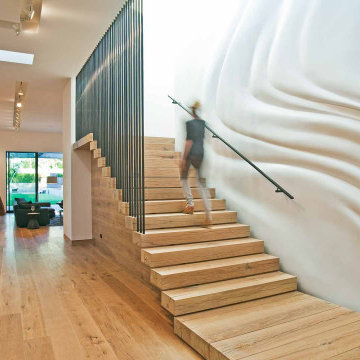
Stoneridge Residence, experience with Assembledge+
Design ideas for a large modern wood floating staircase in Los Angeles with wood risers, metal railing and panelled walls.
Design ideas for a large modern wood floating staircase in Los Angeles with wood risers, metal railing and panelled walls.
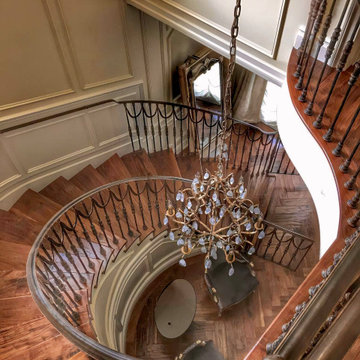
We designed the sweeping staircase seen here in its final stages before completion. The custom handrail was finished onsite. The staircase risers were made from solid walnut. The paneling throughout the home is the result of careful studying. The gilded chandelier features rock crystals.
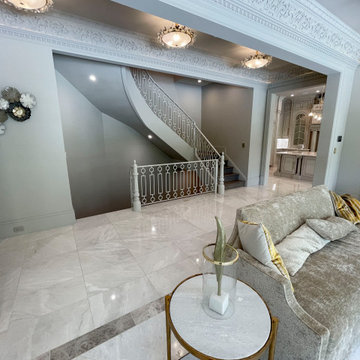
Forged iron railings and contemporary white oak components blend seamlessly in this palatial space, designed in one of the most coveted neighborhoods in the northern Virginia area. We were selected by a builder who takes pride in choosing the right contractor, one that is capable to enhance their visions; we ended up designing and building three magnificent traditional/transitional staircases in spaces surrounded by luxurious architectural finishes, custom made crystal chandeliers, and fabulous outdoor views. CSC 1976-2023 © Century Stair Company ® All rights reserved.
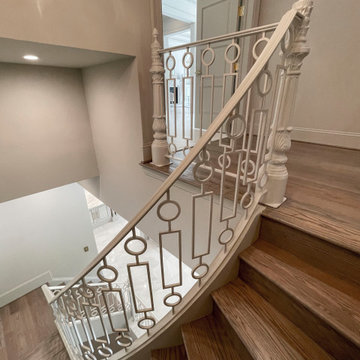
Forged iron railings and contemporary white oak components blend seamlessly in this palatial space, designed in one of the most coveted neighborhoods in the northern Virginia area. We were selected by a builder who takes pride in choosing the right contractor, one that is capable to enhance their visions; we ended up designing and building three magnificent traditional/transitional staircases in spaces surrounded by luxurious architectural finishes, custom made crystal chandeliers, and fabulous outdoor views. CSC 1976-2023 © Century Stair Company ® All rights reserved.
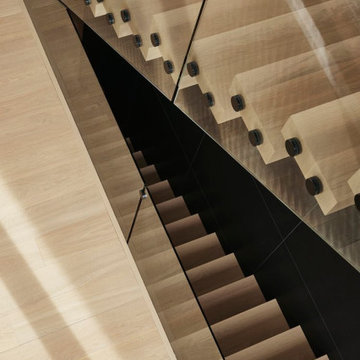
Designed for an urban family with young children, this family retreat is fully integrated into the natural surroundings of Mont Shefford. The home and surrounding property exudes the luxurious feel of a resort environment for visiting family and friends, yet still maintain a sense of intimacy. While the common living areas are within an open floorplan, various zones were created throughout the home to ensure that all those inhabiting the house at a given time would be free to escape from the hustle and bustle of daily life and reconnect with nature.
The central living space reveals an expansive open layout encompassing a living room, dining area, kitchen, and wine cellar. This elevated volume feels like a treehouse, immersed in a lush canopy and panoramic views to the mountains.
Inspired by a natural palette, the interior and exterior materials of the home are neutral and were chosen simultaneously for their inherent natural textures and relationship with the exterior environment. This intrinsic balance is evident between the exterior’s charcoal stone, black matte metal and cedar cladding, and the interior’s organic finishes. Refined materials including glass, metal and wood were carefully selected with the intention of creating a cohesive connection between the exterior and interior.
Black Fenix was selected as the primary material for all interior millwork, featuring a sleek matte finish that beautifully contrasts the warmth of natural wood elements and the organic patterns found in the porcelain tiles installed throughout the residence.
The home feels modern and minimalist, yet cozy, inviting, and liveable.
Architect : Maxime Moreau, MXMA Architecture & Design
Photography : Nanne Springer
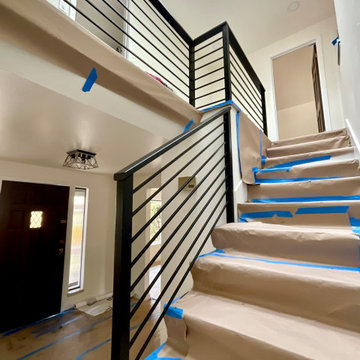
"Our recent project in Clyde Hill, WA, showcased our expertise as we demolished the existing pony wall and handrail, replacing them with a custom steel handrail and pony wall. The result is a seamless blend of functionality and aesthetics, adding a touch of modern elegance to the space."
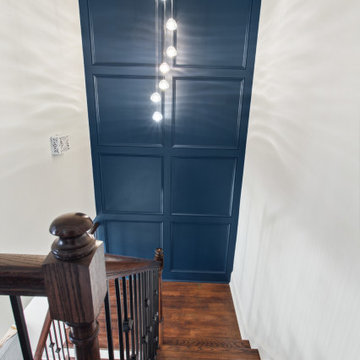
This is an example of a mid-sized eclectic wood u-shaped staircase in New Orleans with wood risers, mixed railing and panelled walls.
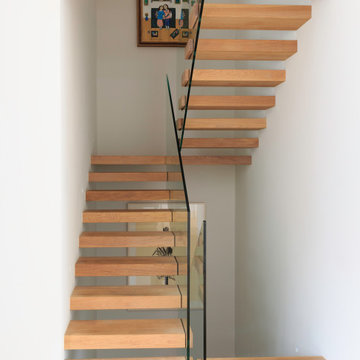
The interiors throughout are methodically detailed and refined, fitting the rigorous geometry of the architecture while maintaining a timeless and essential aesthetic.
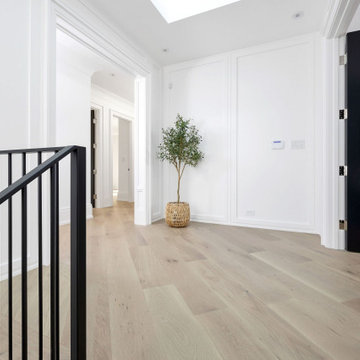
New Age Design
Design ideas for a mid-sized transitional wood u-shaped staircase in Toronto with painted wood risers, metal railing and panelled walls.
Design ideas for a mid-sized transitional wood u-shaped staircase in Toronto with painted wood risers, metal railing and panelled walls.
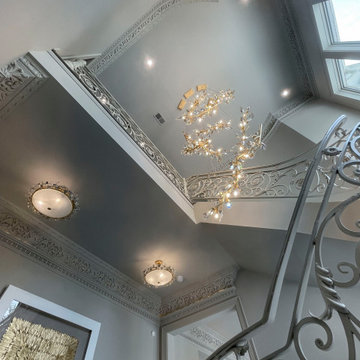
Forged iron railings and contemporary white oak components blend seamlessly in this palatial space, designed in one of the most coveted neighborhoods in the northern Virginia area. We were selected by a builder who takes pride in choosing the right contractor, one that is capable to enhance their visions; we ended up designing and building three magnificent traditional/transitional staircases in spaces surrounded by luxurious architectural finishes, custom made crystal chandeliers, and fabulous outdoor views. CSC 1976-2023 © Century Stair Company ® All rights reserved.
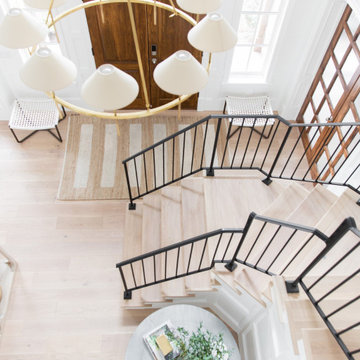
Benefits of light hardwood floors? Light wood can make a room feel more spacious, bright, an inviting.
A lighter wood is a timeless option that easily adapts to many trends –– whitewashed, blonde, and natural oak tones.
Laguna Oak, Alta Vista Collection
Photo Credit: Studio McGee
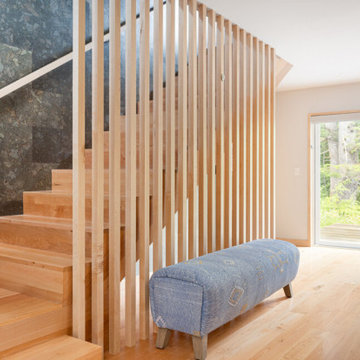
Wood stair and screen wall.
Photo of a mid-sized contemporary wood l-shaped staircase in Portland with wood risers, wood railing and panelled walls.
Photo of a mid-sized contemporary wood l-shaped staircase in Portland with wood risers, wood railing and panelled walls.
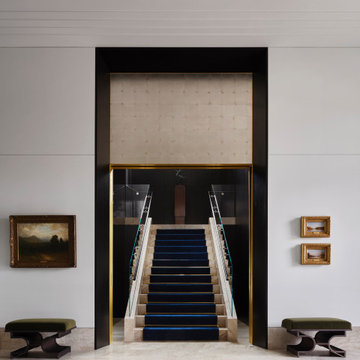
Design ideas for an expansive eclectic carpeted straight staircase in Las Vegas with carpet risers, glass railing and panelled walls.
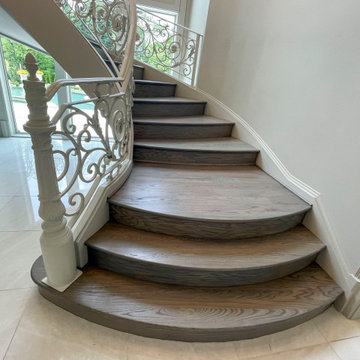
Forged iron railings and contemporary white oak components blend seamlessly in this palatial space, designed in one of the most coveted neighborhoods in the northern Virginia area. We were selected by a builder who takes pride in choosing the right contractor, one that is capable to enhance their visions; we ended up designing and building three magnificent traditional/transitional staircases in spaces surrounded by luxurious architectural finishes, custom made crystal chandeliers, and fabulous outdoor views. CSC 1976-2023 © Century Stair Company ® All rights reserved.
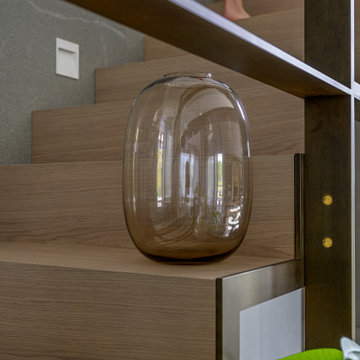
Inspiration for a large wood staircase in Milan with wood risers, metal railing and panelled walls.
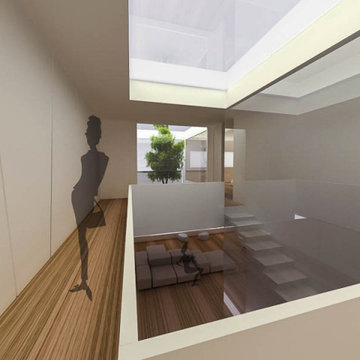
Living a doppia altezza
Photo of an expansive contemporary staircase in Milan with panelled walls.
Photo of an expansive contemporary staircase in Milan with panelled walls.
Staircase Design Ideas with Panelled Walls
4