Staircase Design Ideas with Planked Wall Panelling and Wood Walls
Refine by:
Budget
Sort by:Popular Today
21 - 40 of 1,987 photos
Item 1 of 3

Découvrez ce coin paisible caractérisé par un escalier en bois massif qui contraste magnifiquement avec le design mural à lamelles. L'éclairage intégré ajoute une ambiance douce et chaleureuse, mettant en valeur la beauté naturelle du sol en parquet clair. Le garde-corps moderne offre sécurité tout en conservant l'élégance. Dans cet espace ouvert, un canapé gris confortable est agrémenté de coussins décoratifs, offrant une invitation à la détente. Grâce à une architecture contemporaine et des finitions minimalistes, cet intérieur marie parfaitement élégance et fonctionnalité, où les éléments en bois dominent pour une atmosphère chaleureuse et accueillante.
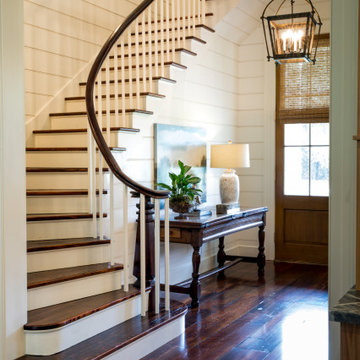
Mid-sized traditional wood curved staircase in New Orleans with wood risers, wood railing and planked wall panelling.
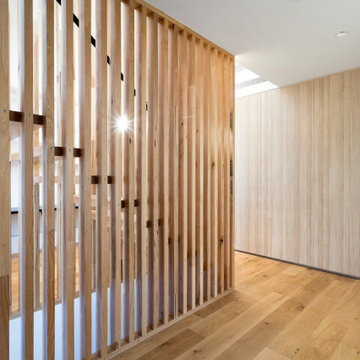
The main internal feature of the house, the design of the floating staircase involved extensive days working together with a structural engineer to refine so that each solid timber stair tread sat perfectly in between long vertical timber battens without the need for stair stringers. This unique staircase was intended to give a feeling of lightness to complement the floating facade and continuous flow of internal spaces.
The warm timber of the staircase continues throughout the refined, minimalist interiors, with extensive use for flooring, kitchen cabinetry and ceiling, combined with luxurious marble in the bathrooms and wrapping the high-ceilinged main bedroom in plywood panels with 10mm express joints.

個室と反対側の玄関横には、階段。
階段下はトイレとなっています。
トイレは、階段段数をにらみながら設置、また階段蹴込を利用したニッチをつくりました。
デッドスペースのない住宅です。
This is an example of a small scandinavian wood u-shaped staircase in Tokyo with wood risers, metal railing and planked wall panelling.
This is an example of a small scandinavian wood u-shaped staircase in Tokyo with wood risers, metal railing and planked wall panelling.

This sanctuary-like home is light, bright, and airy with a relaxed yet elegant finish. Influenced by Scandinavian décor, the wide plank floor strikes the perfect balance of serenity in the design. Floor: 9-1/2” wide-plank Vintage French Oak Rustic Character Victorian Collection hand scraped pillowed edge color Scandinavian Beige Satin Hardwax Oil. For more information please email us at: sales@signaturehardwoods.com
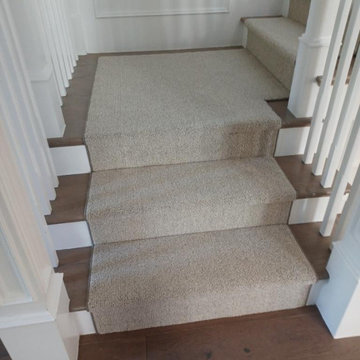
Westley Stair runner from Hibernia Mills. 71% Wool / 29% Polysilk makes this the perfect classic compliment to any staircase.
Design ideas for a traditional carpeted straight staircase in Los Angeles with carpet risers, wood railing and wood walls.
Design ideas for a traditional carpeted straight staircase in Los Angeles with carpet risers, wood railing and wood walls.

Scala di accesso ai soppalchi retrattile. La scala è stata realizzata con cosciali in ferro e pedate in legno di larice; corre su due binari per posizionarsi verticale e liberare lo spazio. I soppalchi sono con struttura in ferro e piano in perline di larice massello di 4 cm maschiate. La parete in legno delimita la cabina armadio
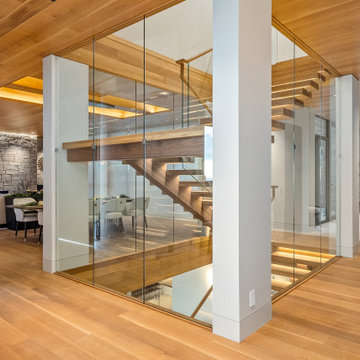
Large contemporary wood straight staircase in San Luis Obispo with wood risers, wood railing and wood walls.

Design ideas for a country wood l-shaped staircase with open risers, metal railing and wood walls.
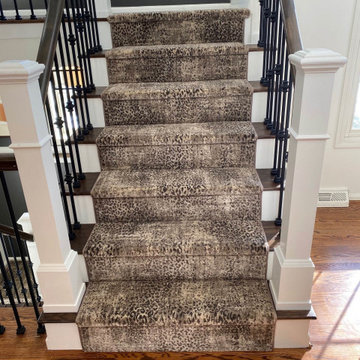
King Cheetah in Dune by Stanton Corporation installed as a stair runner in Clarkston, MI.
Mid-sized transitional wood u-shaped staircase in Detroit with carpet risers, metal railing and wood walls.
Mid-sized transitional wood u-shaped staircase in Detroit with carpet risers, metal railing and wood walls.
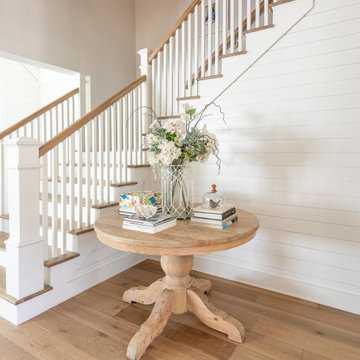
This is an example of a country wood l-shaped staircase in Dallas with painted wood risers, wood railing and planked wall panelling.
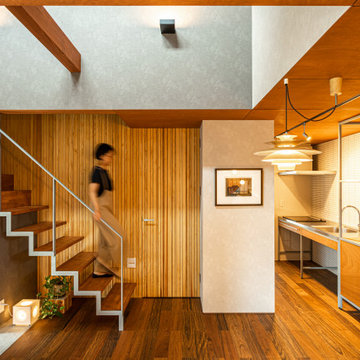
Design ideas for a small contemporary wood straight staircase in Other with open risers, metal railing and wood walls.
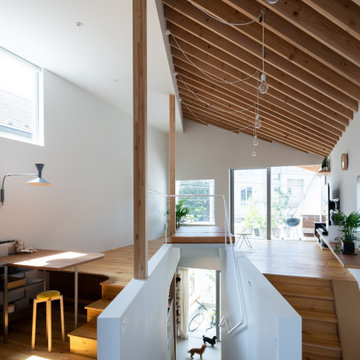
犬とともに歩ける緩やかな階段を上がると、垂木現しのねじれ屋根が出迎えます。階段の先には公園の緑が望めます。
階段は壁に埋め込まれた扉を閉じて仕切ることができます。
Photo by Masao Nishikawa
Mid-sized modern wood straight staircase in Tokyo Suburbs with planked wall panelling and metal railing.
Mid-sized modern wood straight staircase in Tokyo Suburbs with planked wall panelling and metal railing.
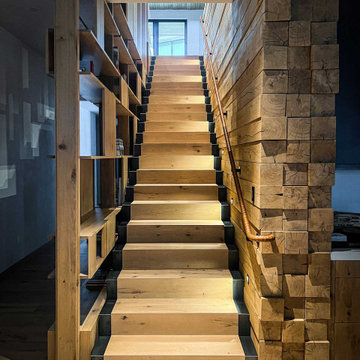
This custom Spiral Wrap leather railing is contrasted with a rustic beam wall and glass guard rail at the top. Designed with a custom steel radius as it curves with the flow of the staircase.
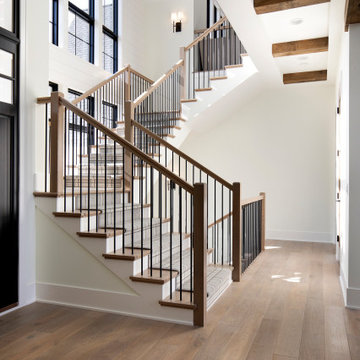
Large transitional wood u-shaped staircase in Minneapolis with planked wall panelling, wood risers and mixed railing.
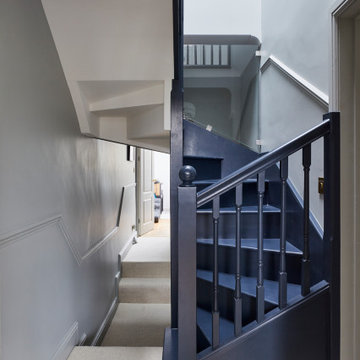
This is an example of a small transitional wood spiral staircase in London with carpet risers, wood railing and planked wall panelling.
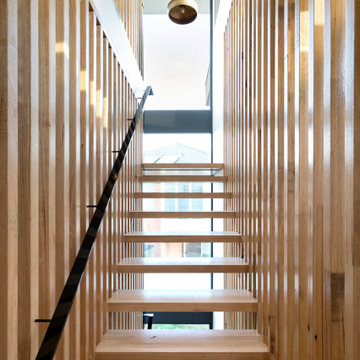
The main internal feature of the house, the design of the floating staircase involved extensive days working together with a structural engineer to refine so that each solid timber stair tread sat perfectly in between long vertical timber battens without the need for stair stringers. This unique staircase was intended to give a feeling of lightness to complement the floating facade and continuous flow of internal spaces.
The warm timber of the staircase continues throughout the refined, minimalist interiors, with extensive use for flooring, kitchen cabinetry and ceiling, combined with luxurious marble in the bathrooms and wrapping the high-ceilinged main bedroom in plywood panels with 10mm express joints.
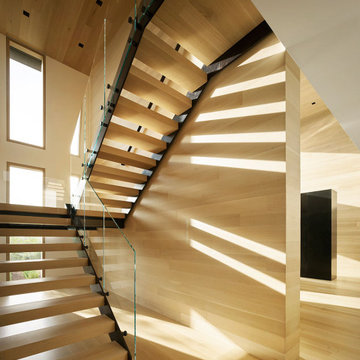
A minimal palette of rift-sawn white oak and white plaster informs the interior spaces. The seeming simplicity of forms and materiality is the result of rigorous alignments and geometries, from the stone coursing on the exterior to the sequenced wood-plank coursing of the interior.
Architecture by CLB – Jackson, Wyoming – Bozeman, Montana.
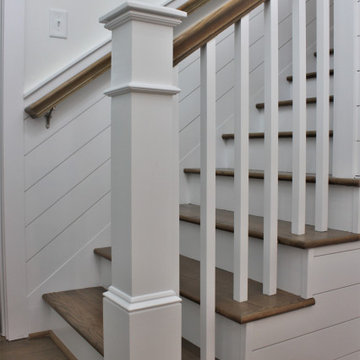
Photo of a wood straight staircase in Birmingham with wood risers, wood railing and planked wall panelling.

A compact yet comfortable contemporary space designed to create an intimate setting for family and friends.
Inspiration for a small contemporary wood straight staircase in Toronto with wood risers, glass railing and wood walls.
Inspiration for a small contemporary wood straight staircase in Toronto with wood risers, glass railing and wood walls.
Staircase Design Ideas with Planked Wall Panelling and Wood Walls
2