Staircase Design Ideas with Planked Wall Panelling
Refine by:
Budget
Sort by:Popular Today
1 - 20 of 309 photos
Item 1 of 3

This is an example of a small transitional wood spiral staircase in London with carpet risers, wood railing and planked wall panelling.

Whole Home design that encompasses a Modern Farmhouse aesthetic. Photos and design by True Identity Concepts.
Small country carpeted l-shaped staircase in New York with carpet risers, metal railing and planked wall panelling.
Small country carpeted l-shaped staircase in New York with carpet risers, metal railing and planked wall panelling.
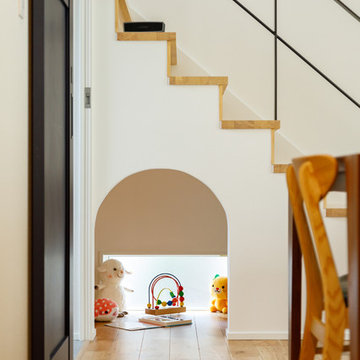
階段下のスペースは、お子さまの秘密基地です。おもちゃを持ち込んだり、ごろんとお昼寝をしたり。キッチンと一直線に並んでいるので、お料理しながらでもお子さまに目配りしてあげられます。入口はアーチ状にくり抜いて、かわいくメルヘンチックに仕上がりました。
Mid-sized scandinavian wood straight staircase in Tokyo Suburbs with wood risers, metal railing and planked wall panelling.
Mid-sized scandinavian wood straight staircase in Tokyo Suburbs with wood risers, metal railing and planked wall panelling.
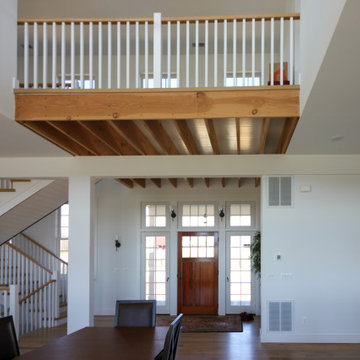
This elegant staircase offers architectural interest in this gorgeous home backing to mountain views, with amazing woodwork in every room and with windows pouring in an abundance of natural light. Located to the right of the front door and next of the panoramic open space, it boasts 4” thick treads, white painted risers, and a wooden balustrade system. CSC 1976-2022 © Century Stair Company ® All rights reserved.
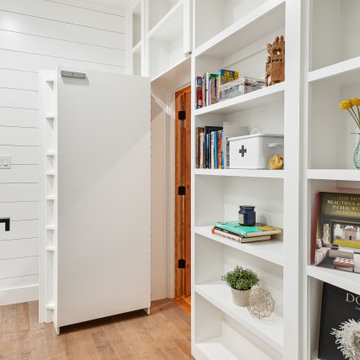
Pull the secret book, and a hidden door opens wide!
Photo of a mid-sized transitional wood u-shaped staircase in Dallas with painted wood risers, metal railing and planked wall panelling.
Photo of a mid-sized transitional wood u-shaped staircase in Dallas with painted wood risers, metal railing and planked wall panelling.
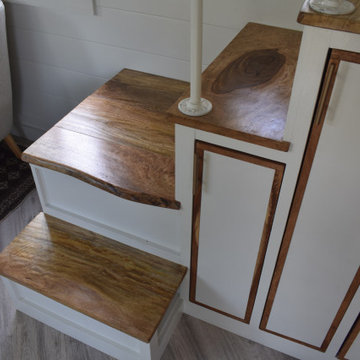
Hawaiian mango locally sourced for the stair treads, sanded so its buttery smooth and warm on your feet. This is a storage staircase with closet and bookshelf that faces the seating area. no space is waisted.
I love working with clients that have ideas that I have been waiting to bring to life. All of the owner requests were things I had been wanting to try in an Oasis model. The table and seating area in the circle window bump out that normally had a bar spanning the window; the round tub with the rounded tiled wall instead of a typical angled corner shower; an extended loft making a big semi circle window possible that follows the already curved roof. These were all ideas that I just loved and was happy to figure out. I love how different each unit can turn out to fit someones personality.
The Oasis model is known for its giant round window and shower bump-out as well as 3 roof sections (one of which is curved). The Oasis is built on an 8x24' trailer. We build these tiny homes on the Big Island of Hawaii and ship them throughout the Hawaiian Islands.
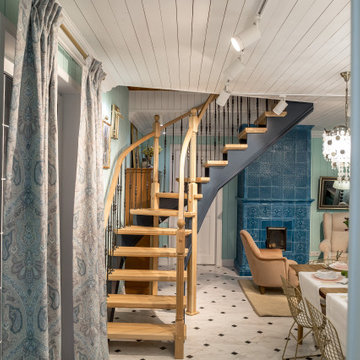
Деревянная лестница из бука для передачи "Дачный Ответ" телеканала НТВ в небольшой дачный домик. В этом домике регулярно проживала пара пенсионеров, и им было физически трудно подниматься по старой лестнице из дерева с крутым наклоном. Поэтому для них мы разработали такую изогнутую легкую конструкцию лестницы без подступенков на опорных столбах. Старая лестница раньше занимала большую часть комнаты, а теперь с новой лестницей на второй этаж можно спокойно ходить под ней. Проект реализован в феврале 2019 года. Стоимость этой лестницы была 550 тыс.руб.
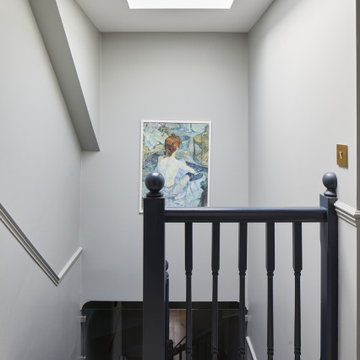
Small transitional wood spiral staircase in London with carpet risers, wood railing and planked wall panelling.
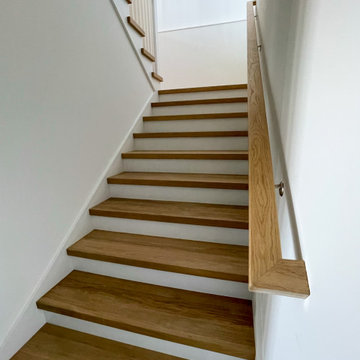
This elegant staircase offers architectural interest in this gorgeous home backing to mountain views, with amazing woodwork in every room and with windows pouring in an abundance of natural light. Located to the right of the front door and next of the panoramic open space, it boasts 4” thick treads, white painted risers, and a wooden balustrade system. CSC 1976-2022 © Century Stair Company ® All rights reserved.
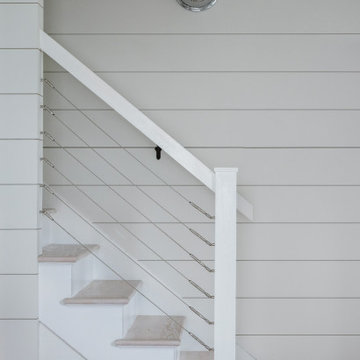
Mid-sized beach style wood straight staircase in Other with painted wood risers, cable railing and planked wall panelling.
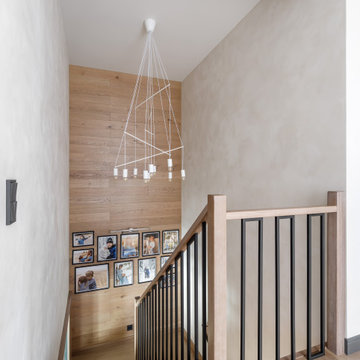
This is an example of a mid-sized country wood u-shaped staircase in Saint Petersburg with tile risers, wood railing and planked wall panelling.
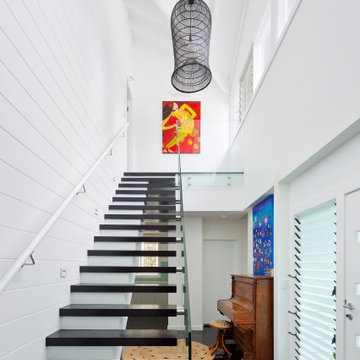
This is an example of a large beach style wood straight staircase in Sydney with open risers, glass railing and planked wall panelling.
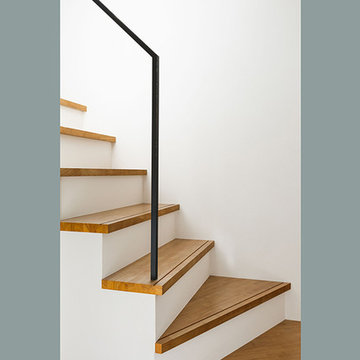
Design ideas for a mid-sized modern wood straight staircase in Tokyo Suburbs with wood risers, metal railing and planked wall panelling.
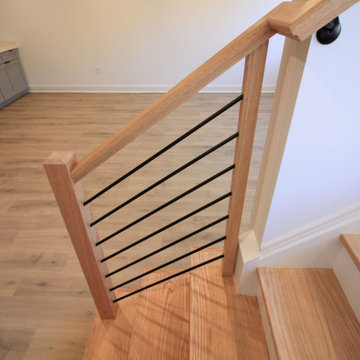
This contemporary staircase, with light color wood treads & railing, white risers, and black-round metal balusters, blends seamlessly with the subtle sophistication of the fireplace in the main living area, and with the adjacent rooms in this stylish open concept 3 story home. CSC 1976-2022 © Century Stair Company ® All rights reserved.
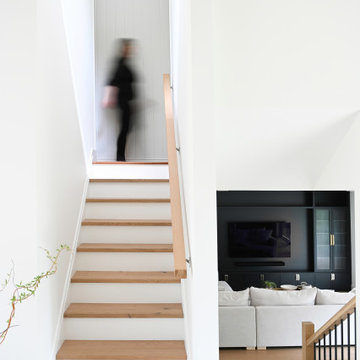
Handrails, newel posts and beams stained to match flooring to have continuity throughout the space.
Inspiration for a large transitional wood u-shaped staircase in Vancouver with painted wood risers, wood railing and planked wall panelling.
Inspiration for a large transitional wood u-shaped staircase in Vancouver with painted wood risers, wood railing and planked wall panelling.
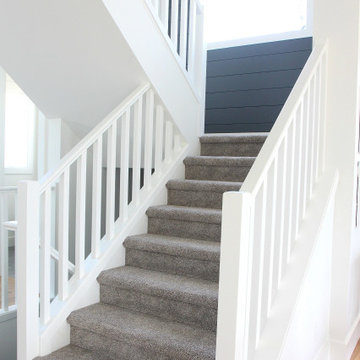
Staircase with warm gray or greige carpet on it, painted white wood railings and a feature or accent wall in shiplap on the landing, painted Sherwin Williams Web Gray. The rest of the walls and trim are Pure White.
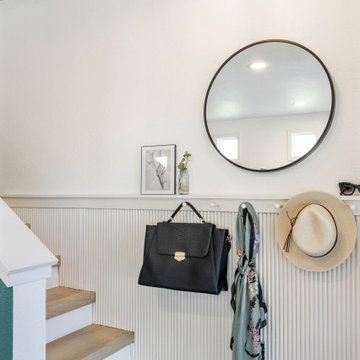
A classic select grade natural oak. Timeless and versatile. With the Modin Collection, we have raised the bar on luxury vinyl plank. The result: a new standard in resilient flooring.Our Base line features smaller planks and less prominent bevels, at an even lower price point. Both offer true embossed-in-register texture, a low sheen level, a commercial-grade wear-layer, a pre-attached underlayment, a rigid SPC core, and are 100% waterproof. Combined, these features create the unique look and dur
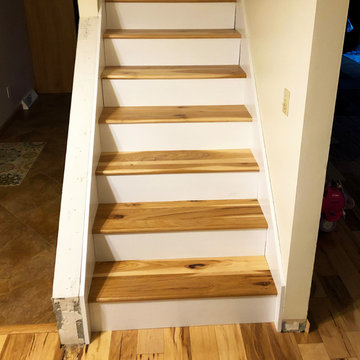
Design ideas for a mid-sized country wood straight staircase in Other with wood risers and planked wall panelling.
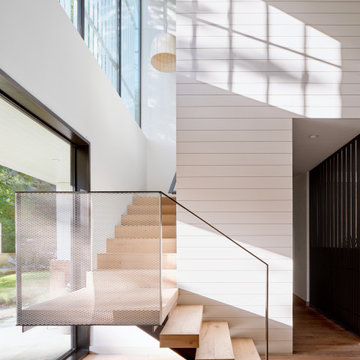
Main entry
Inspiration for a mid-sized midcentury wood l-shaped staircase in Austin with wood risers, metal railing and planked wall panelling.
Inspiration for a mid-sized midcentury wood l-shaped staircase in Austin with wood risers, metal railing and planked wall panelling.
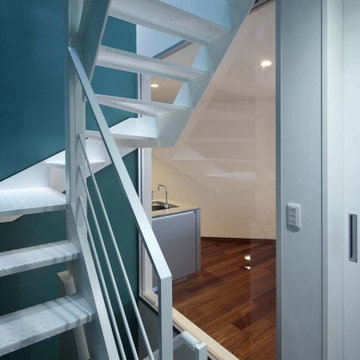
階段で2階に上がったところです。
Design ideas for a small modern metal u-shaped staircase in Other with metal railing and planked wall panelling.
Design ideas for a small modern metal u-shaped staircase in Other with metal railing and planked wall panelling.
Staircase Design Ideas with Planked Wall Panelling
1