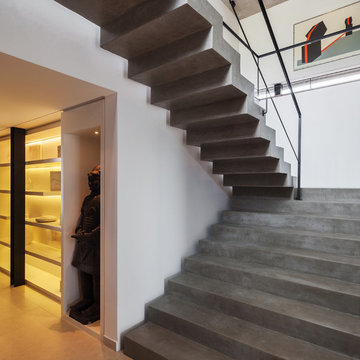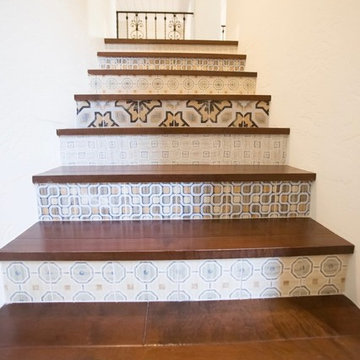Staircase Design Ideas with Tile Risers and Concrete Risers
Refine by:
Budget
Sort by:Popular Today
141 - 160 of 4,037 photos
Item 1 of 3
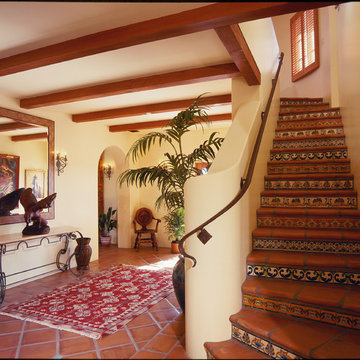
Photo of a mid-sized mediterranean terracotta curved staircase in Santa Barbara with tile risers and metal railing.
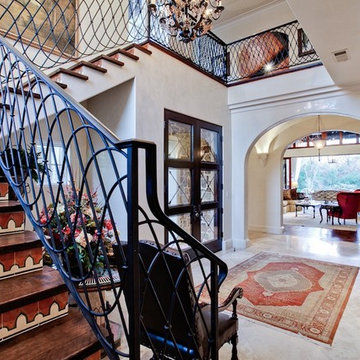
MICHAEL MOLTHAN LUXURY HOMES
Inspiration for a mediterranean wood l-shaped staircase in Dallas with tile risers.
Inspiration for a mediterranean wood l-shaped staircase in Dallas with tile risers.
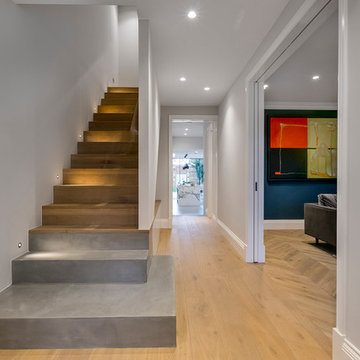
This is an example of a contemporary concrete straight staircase in London with concrete risers.
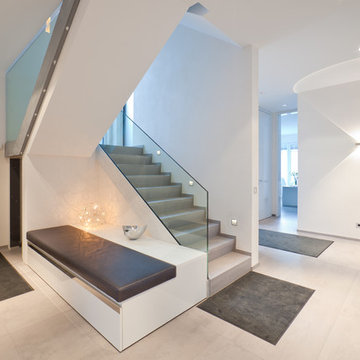
Mid-sized contemporary concrete u-shaped staircase in Cologne with concrete risers.
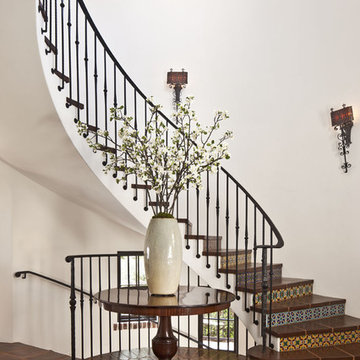
Photo by Grey Crawford
Photo of an expansive mediterranean tile curved staircase in Los Angeles with tile risers.
Photo of an expansive mediterranean tile curved staircase in Los Angeles with tile risers.
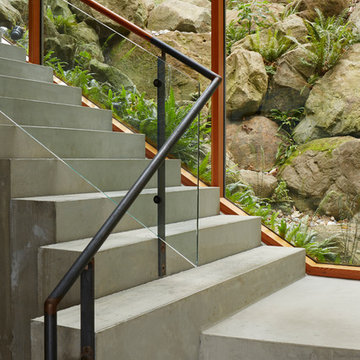
Patrick Barta
Design ideas for a contemporary concrete staircase in Seattle with concrete risers and glass railing.
Design ideas for a contemporary concrete staircase in Seattle with concrete risers and glass railing.
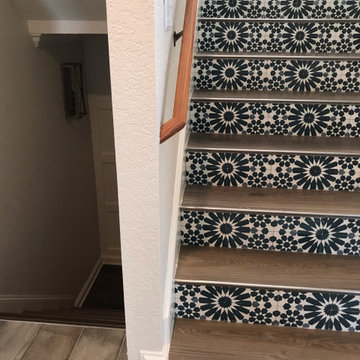
Add interest to a staircase by installing tile on the risers. This tile design is perfect for our client's OBX beach home.
This is an example of a mid-sized beach style wood staircase in Other with tile risers.
This is an example of a mid-sized beach style wood staircase in Other with tile risers.
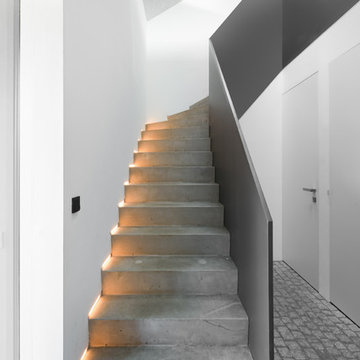
Kay Riechers
Photo of a mid-sized modern concrete l-shaped staircase in Hamburg with concrete risers.
Photo of a mid-sized modern concrete l-shaped staircase in Hamburg with concrete risers.
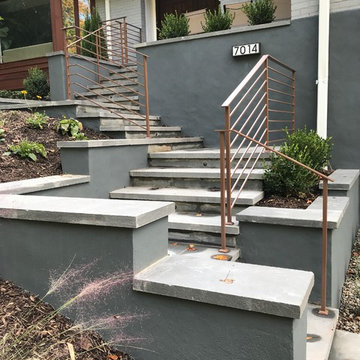
New entry created with bluestone steps, and landings, elevated sitting stoop, and address wall, expand the footprint of home into the landscape. Brick and concrete parged walls painted two tone grey to give modern look to home.

Photographer: Chuck Heiney
Crossing the threshold, you know this is the home you’ve always dreamed of. At home in any neighborhood, Pineleigh’s architectural style and family-focused floor plan offers timeless charm yet is geared toward today’s relaxed lifestyle. Full of light, warmth and thoughtful details that make a house a home, Pineleigh enchants from the custom entryway that includes a mahogany door, columns and a peaked roof. Two outdoor porches to the home’s left side offer plenty of spaces to enjoy outdoor living, making this cedar-shake-covered design perfect for a waterfront or woodsy lot. Inside, more than 2,000 square feet await on the main level. The family cook is never isolated in the spacious central kitchen, which is located on the back of the house behind the large, 17 by 30-foot living room and 12 by 18 formal dining room which functions for both formal and casual occasions and is adjacent to the charming screened-in porch and outdoor patio. Distinctive details include a large foyer, a private den/office with built-ins and all of the extras a family needs – an eating banquette in the kitchen as well as a walk-in pantry, first-floor laundry, cleaning closet and a mud room near the 1,000square foot garage stocked with built-in lockers and a three-foot bench. Upstairs is another covered deck and a dreamy 18 by 13-foot master bedroom/bath suite with deck access for enjoying morning coffee or late-night stargazing. Three additional bedrooms and a bath accommodate a growing family, as does the 1,700-square foot lower level, where an additional bar/kitchen with counter, a billiards space and an additional guest bedroom, exercise space and two baths complete the extensive offerings.
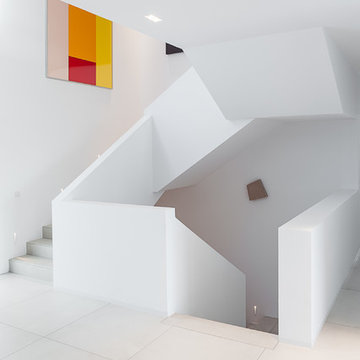
Photo of an expansive contemporary tile u-shaped staircase in Cologne with tile risers.
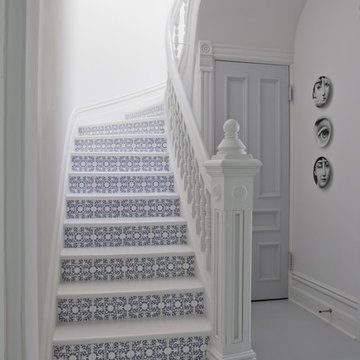
by painting everything white we had the opportunity to highlight what we wanted to showcase. We used these Marcel Wanders glazed ceramic tiles on the risers highlight each step and create a playful invitation to the space above
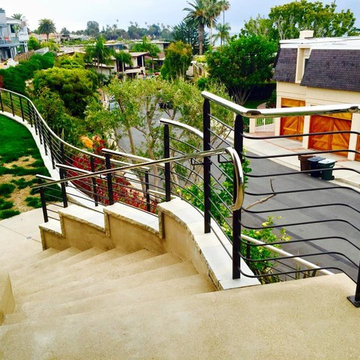
Inspiration for a large modern concrete curved staircase in Orange County with concrete risers and metal railing.
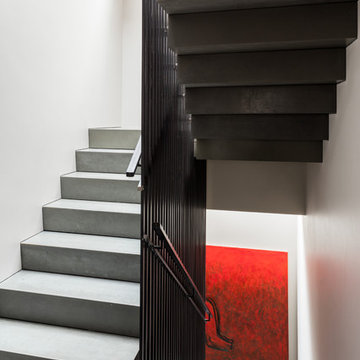
Photo Credit: Andrew Beasley
Inspiration for a large contemporary concrete u-shaped staircase in London with concrete risers and metal railing.
Inspiration for a large contemporary concrete u-shaped staircase in London with concrete risers and metal railing.

Inspiration for a large contemporary concrete u-shaped staircase in Cologne with concrete risers.
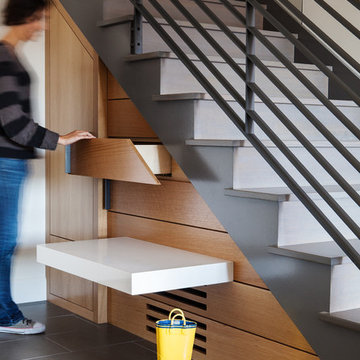
Michele Lee Willson Photography
This is an example of a large modern concrete straight staircase in San Francisco with concrete risers.
This is an example of a large modern concrete straight staircase in San Francisco with concrete risers.
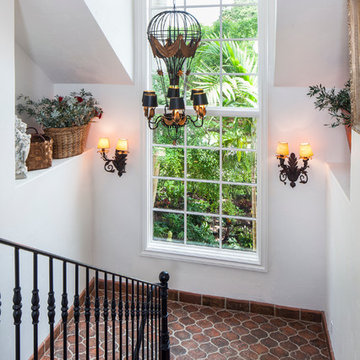
Rick Bethem Photography
This is an example of a mediterranean tile u-shaped staircase in Miami with tile risers.
This is an example of a mediterranean tile u-shaped staircase in Miami with tile risers.
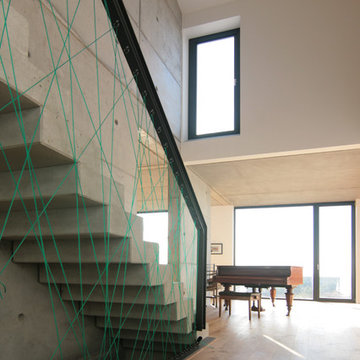
Heiko Messerschmidt
Photo of a large contemporary concrete straight staircase in Frankfurt with concrete risers.
Photo of a large contemporary concrete straight staircase in Frankfurt with concrete risers.
Staircase Design Ideas with Tile Risers and Concrete Risers
8
