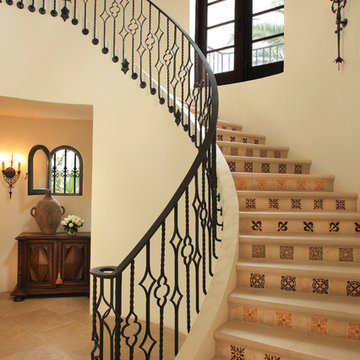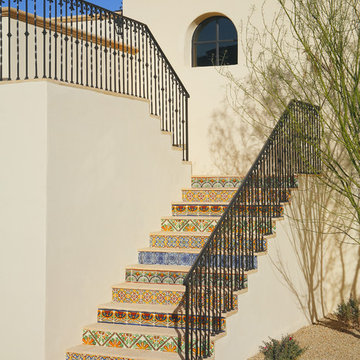Staircase Design Ideas with Tile Risers and Glass Risers
Refine by:
Budget
Sort by:Popular Today
101 - 120 of 2,477 photos
Item 1 of 3
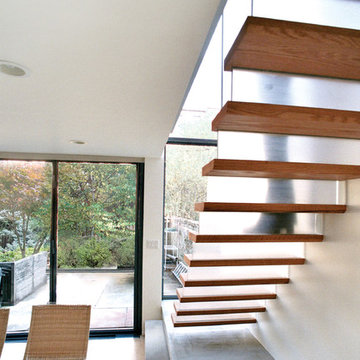
A modern renovation reimagines the lower level of a 19th century brownstone, while a two-story addition opens up new relations with the sky and the garden.
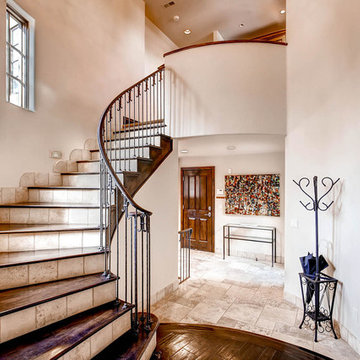
Beautiful understated elegance curved stairway
Design ideas for a mid-sized mediterranean wood curved staircase in Denver with tile risers.
Design ideas for a mid-sized mediterranean wood curved staircase in Denver with tile risers.
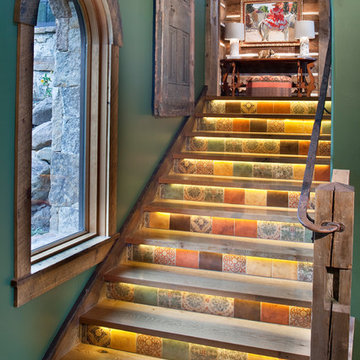
James Ray Spahn
Inspiration for a country wood staircase in Denver with tile risers.
Inspiration for a country wood staircase in Denver with tile risers.
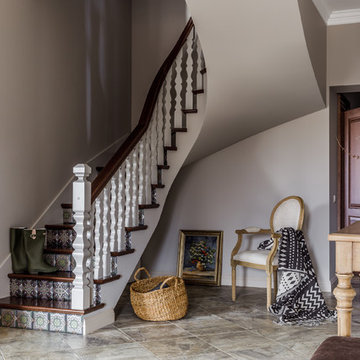
Михаил Чекалов
Transitional wood curved staircase in Other with tile risers and wood railing.
Transitional wood curved staircase in Other with tile risers and wood railing.
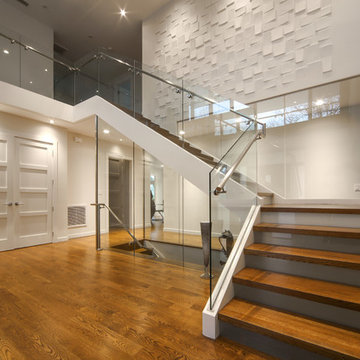
Jason Taylor
This is an example of a large modern wood l-shaped staircase in New York with glass risers and glass railing.
This is an example of a large modern wood l-shaped staircase in New York with glass risers and glass railing.
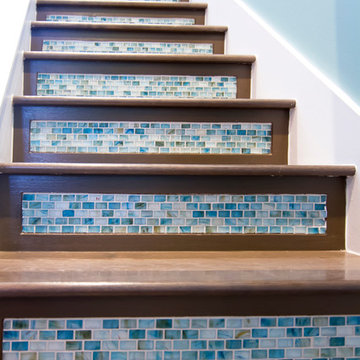
HGTV Smart Home 2013 by Glenn Layton Homes, Jacksonville Beach, Florida.
Large tropical wood u-shaped staircase in Jacksonville with tile risers.
Large tropical wood u-shaped staircase in Jacksonville with tile risers.
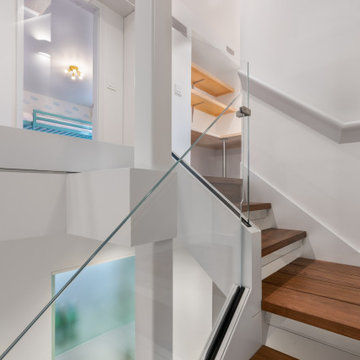
Upstairs bedroom and study off of the open stair hall. The bar is visible through translucent glass below.
Photo of a small modern wood floating staircase in Boston with glass risers and glass railing.
Photo of a small modern wood floating staircase in Boston with glass risers and glass railing.
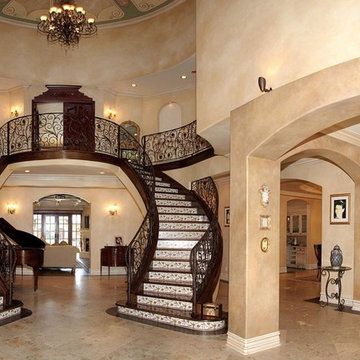
Expansive mediterranean wood curved staircase in Los Angeles with tile risers and metal railing.
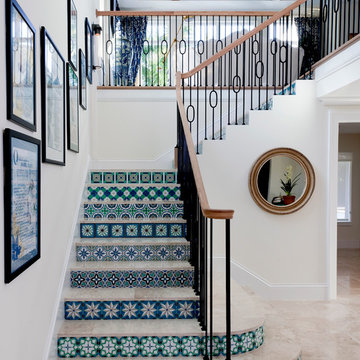
Photography by Lori Hamilton
This is an example of a mid-sized mediterranean tile l-shaped staircase in Tampa with tile risers.
This is an example of a mid-sized mediterranean tile l-shaped staircase in Tampa with tile risers.
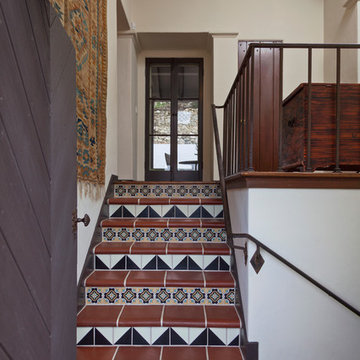
Siri Birting
This is an example of a mediterranean terracotta staircase in Los Angeles with tile risers and metal railing.
This is an example of a mediterranean terracotta staircase in Los Angeles with tile risers and metal railing.
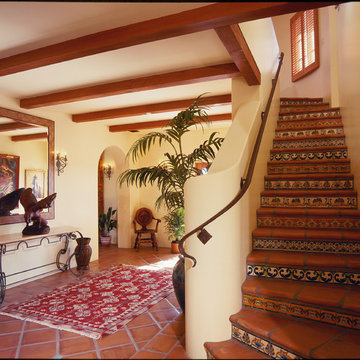
Photo of a mid-sized mediterranean terracotta curved staircase in Santa Barbara with tile risers and metal railing.
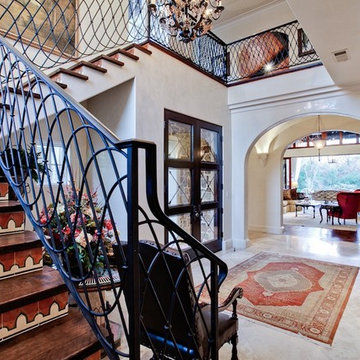
MICHAEL MOLTHAN LUXURY HOMES
Inspiration for a mediterranean wood l-shaped staircase in Dallas with tile risers.
Inspiration for a mediterranean wood l-shaped staircase in Dallas with tile risers.
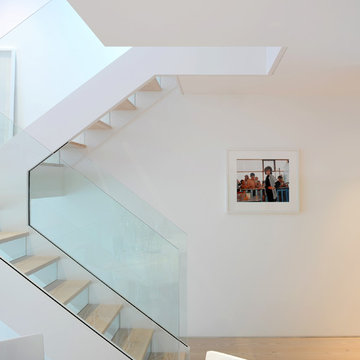
TG-Studio tackled the brief to create a light and bright space and make the most of the unusual layout by designing a new central staircase, which links the six half-levels of the building.
A minimalist design with glass balustrades and pale wood treads connects the upper three floors consisting of three bedrooms and two bathrooms with the lower floors dedicated to living, cooking and dining. The staircase was designed as a focal point, one you see from every room in the house. It’s clean, angular lines add a sculptural element, set off by the minimalist interior of the house. The use of glass allows natural light to flood the whole house, a feature that was central to the brief of the Norwegian owner.
Photography: Philip Vile
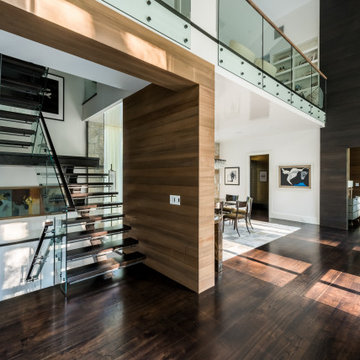
Design ideas for a large midcentury wood u-shaped staircase in Atlanta with glass risers and glass railing.
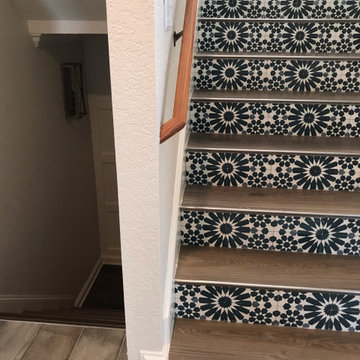
Add interest to a staircase by installing tile on the risers. This tile design is perfect for our client's OBX beach home.
This is an example of a mid-sized beach style wood staircase in Other with tile risers.
This is an example of a mid-sized beach style wood staircase in Other with tile risers.

Photographer: Chuck Heiney
Crossing the threshold, you know this is the home you’ve always dreamed of. At home in any neighborhood, Pineleigh’s architectural style and family-focused floor plan offers timeless charm yet is geared toward today’s relaxed lifestyle. Full of light, warmth and thoughtful details that make a house a home, Pineleigh enchants from the custom entryway that includes a mahogany door, columns and a peaked roof. Two outdoor porches to the home’s left side offer plenty of spaces to enjoy outdoor living, making this cedar-shake-covered design perfect for a waterfront or woodsy lot. Inside, more than 2,000 square feet await on the main level. The family cook is never isolated in the spacious central kitchen, which is located on the back of the house behind the large, 17 by 30-foot living room and 12 by 18 formal dining room which functions for both formal and casual occasions and is adjacent to the charming screened-in porch and outdoor patio. Distinctive details include a large foyer, a private den/office with built-ins and all of the extras a family needs – an eating banquette in the kitchen as well as a walk-in pantry, first-floor laundry, cleaning closet and a mud room near the 1,000square foot garage stocked with built-in lockers and a three-foot bench. Upstairs is another covered deck and a dreamy 18 by 13-foot master bedroom/bath suite with deck access for enjoying morning coffee or late-night stargazing. Three additional bedrooms and a bath accommodate a growing family, as does the 1,700-square foot lower level, where an additional bar/kitchen with counter, a billiards space and an additional guest bedroom, exercise space and two baths complete the extensive offerings.
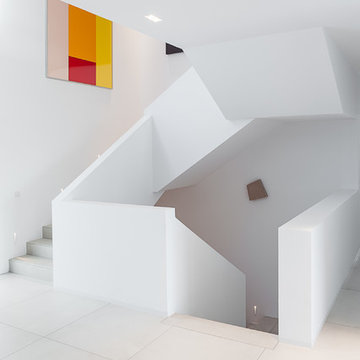
Photo of an expansive contemporary tile u-shaped staircase in Cologne with tile risers.
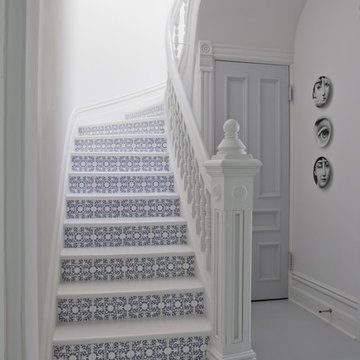
by painting everything white we had the opportunity to highlight what we wanted to showcase. We used these Marcel Wanders glazed ceramic tiles on the risers highlight each step and create a playful invitation to the space above
Staircase Design Ideas with Tile Risers and Glass Risers
6
