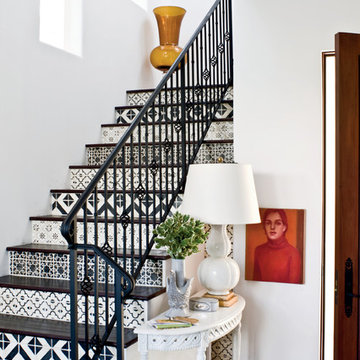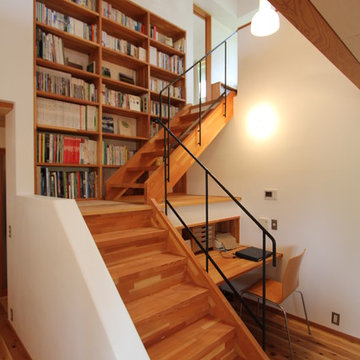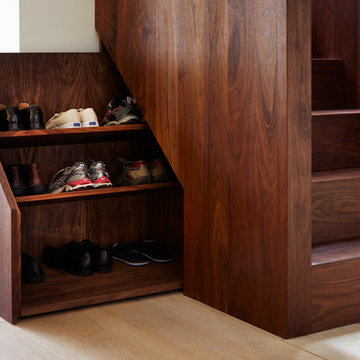Staircase Design Ideas with Tile Risers and Wood Risers
Refine by:
Budget
Sort by:Popular Today
81 - 100 of 46,689 photos
Item 1 of 3
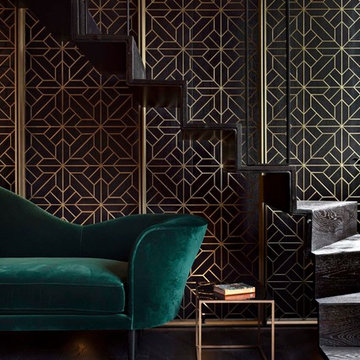
Michael Franke
Inspiration for a contemporary wood l-shaped staircase in London with metal railing and wood risers.
Inspiration for a contemporary wood l-shaped staircase in London with metal railing and wood risers.
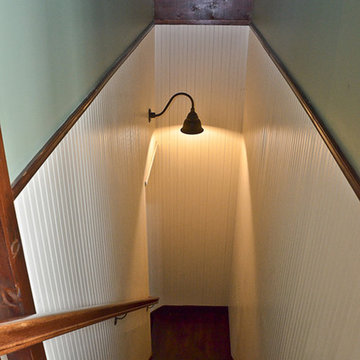
This is an example of a mid-sized traditional wood l-shaped staircase in Orange County with wood risers and wood railing.
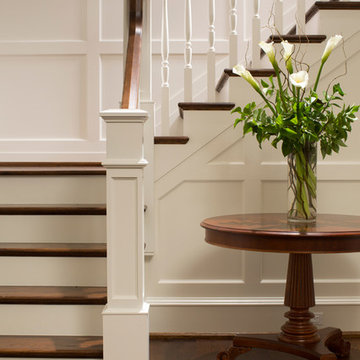
Wood paneled staircase in a traditional style home
Photo of an expansive traditional wood l-shaped staircase in Baltimore with wood risers.
Photo of an expansive traditional wood l-shaped staircase in Baltimore with wood risers.
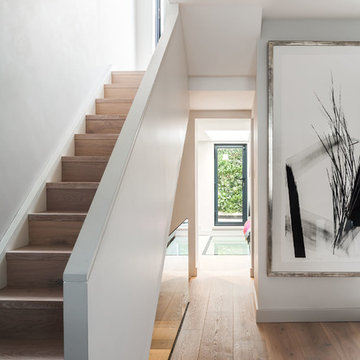
This tall, thin Pimlico townhouse was split across five stories with a dingy neglected courtyard garden to the rear. Our clients hired us to design a whole-house renovation and kitchen extension.
Neighbouring houses had been denied planning permission for similar works, so we had our work cut out to ensure that our kitchen extension design would get planning consent. To start with, we conducted an extensive daylight analysis to prove that the new addition to the property would have no adverse effect on neighbours. We also drew up a 3D computer model to demonstrate that the frameless glass extension wouldn’t overpower the original building.
To increase the sense of unity throughout the house, a key feature of our design was to incorporate integral rooflights across three of the stories, so that from the second floor terrace it was possible to look all the way down into the kitchen through aligning rooflights. This also ensured that the basement kitchen wouldn’t feel cramped or closed in by introducing more natural light.
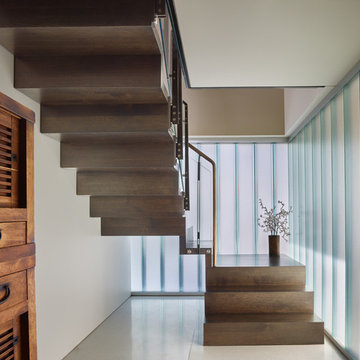
Photo Credit: Benjamin Benschneider
Photo of a small contemporary wood floating staircase in Seattle with wood risers.
Photo of a small contemporary wood floating staircase in Seattle with wood risers.
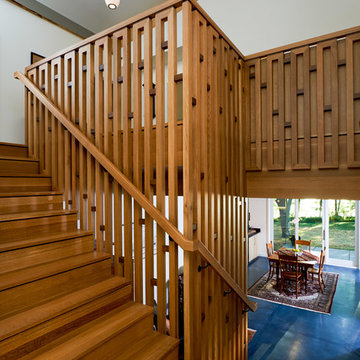
Rift and quartered white oak stair treads and railing with dark wood accents in this custom home by Meadowlark Design + Build in Ann Arbor, Michigan
Photo of a mid-sized contemporary wood l-shaped staircase in Detroit with wood risers and wood railing.
Photo of a mid-sized contemporary wood l-shaped staircase in Detroit with wood risers and wood railing.
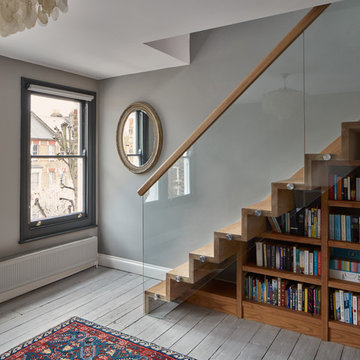
Tom Carter
This is an example of a contemporary wood staircase in London with wood risers.
This is an example of a contemporary wood staircase in London with wood risers.
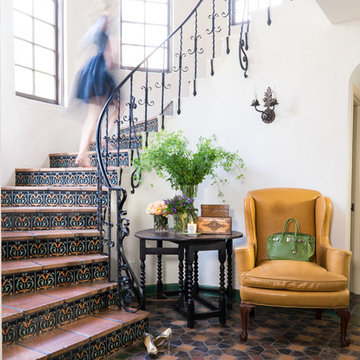
Photo by: Jacqueline Christensen
Design ideas for a mediterranean terracotta curved staircase in San Francisco with tile risers and metal railing.
Design ideas for a mediterranean terracotta curved staircase in San Francisco with tile risers and metal railing.
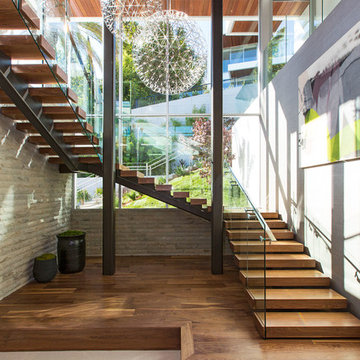
Installation by Century Custom Hardwood Floor in Los Angeles, CA
Design ideas for an expansive contemporary wood u-shaped staircase in Los Angeles with wood risers and glass railing.
Design ideas for an expansive contemporary wood u-shaped staircase in Los Angeles with wood risers and glass railing.
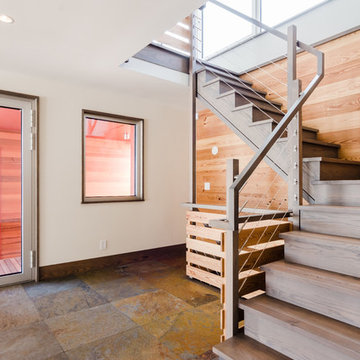
Small modern wood l-shaped staircase in Boston with wood risers and metal railing.
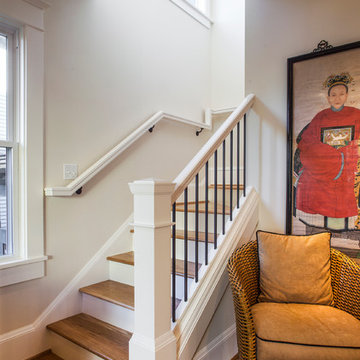
Craftsman style house opens up for better connection and more contemporary living. Removing a wall between the kitchen and dinning room and reconfiguring the stair layout allowed for more usable space and better circulation through the home. The double dormer addition upstairs allowed for a true Master Suite, complete with steam shower!
Photo: Pete Eckert
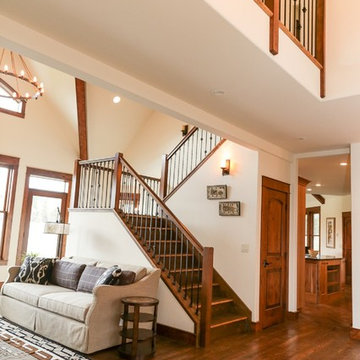
Inspiration for a mid-sized arts and crafts wood u-shaped staircase in Other with wood risers and mixed railing.
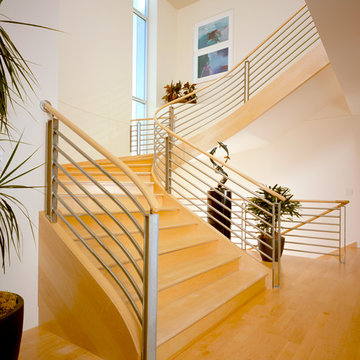
Design ideas for an expansive modern wood spiral staircase in Sacramento with wood risers.
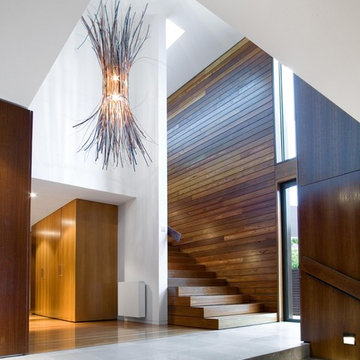
Susie Miles Design
Design ideas for a large contemporary wood straight staircase in Melbourne with wood risers.
Design ideas for a large contemporary wood straight staircase in Melbourne with wood risers.
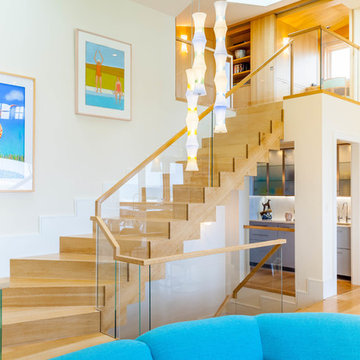
Joseph G Popper III
Design ideas for a contemporary wood l-shaped staircase in Philadelphia with wood risers.
Design ideas for a contemporary wood l-shaped staircase in Philadelphia with wood risers.
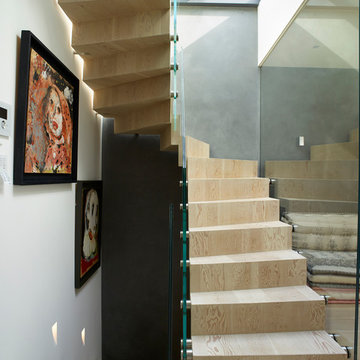
One side of the staircase is supported by a structural glass wall. This helps keep the space as bright and open as possible.
Photographer: Rachael Smith
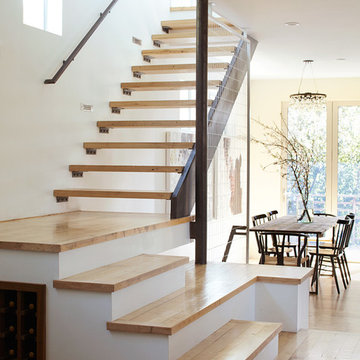
This is an example of a large modern wood l-shaped staircase in San Francisco with wood risers and wood railing.
Staircase Design Ideas with Tile Risers and Wood Risers
5
