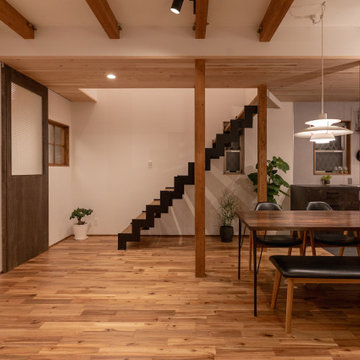Staircase Design Ideas with Wallpaper and Panelled Walls
Refine by:
Budget
Sort by:Popular Today
41 - 60 of 3,602 photos
Item 1 of 3
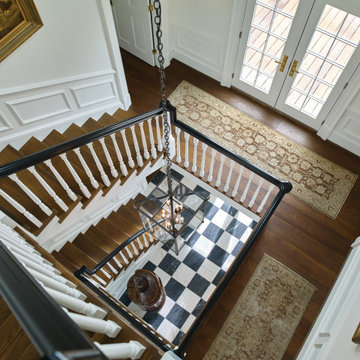
View of stair looking from the third floor.
Mid-sized traditional wood l-shaped staircase in Other with wood risers, wood railing and panelled walls.
Mid-sized traditional wood l-shaped staircase in Other with wood risers, wood railing and panelled walls.

White oak double stinger floating staircase
Photo of a large contemporary wood floating staircase in Seattle with open risers, metal railing and panelled walls.
Photo of a large contemporary wood floating staircase in Seattle with open risers, metal railing and panelled walls.
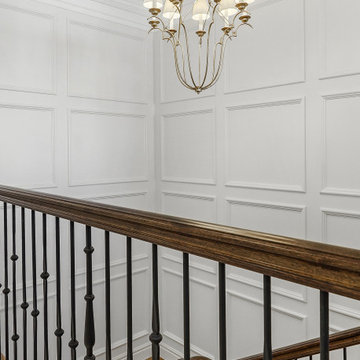
Design ideas for a large carpeted u-shaped staircase in Salt Lake City with wood risers, mixed railing and panelled walls.
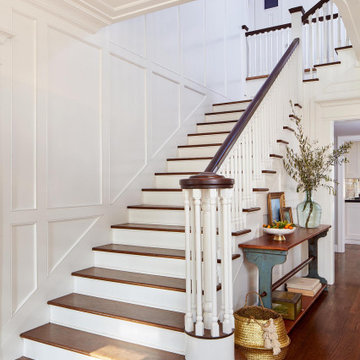
Just inside the front door, this gorgeous L-shaped staircase offers a warm welcome and leads to the private spaces in the home. The dressed console table invites guests inside.
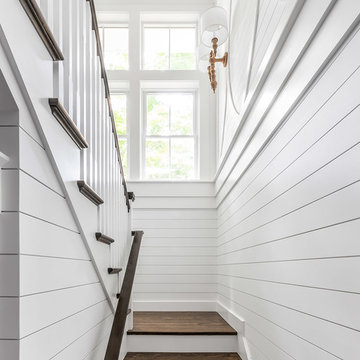
Gorgeous detailing from a custom back staircase, which was once a simple hope on a wishlist.
•
Whole Home Renovation + Addition, 1879 Built Home
Wellesley, MA
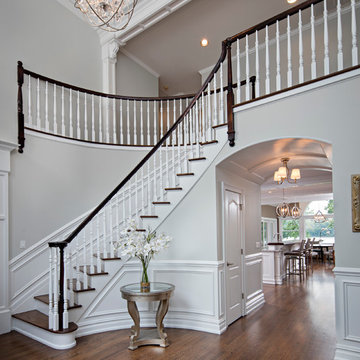
This is an example of a mid-sized wood curved staircase in New York with wood risers, wood railing and panelled walls.
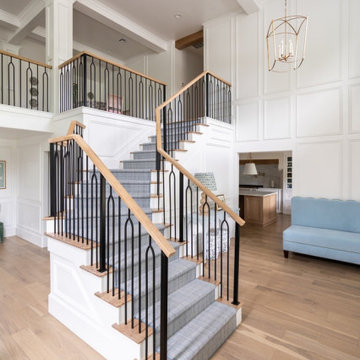
Staircase Detail - Entry.
Photo of a large traditional wood l-shaped staircase in Oklahoma City with painted wood risers, mixed railing and panelled walls.
Photo of a large traditional wood l-shaped staircase in Oklahoma City with painted wood risers, mixed railing and panelled walls.
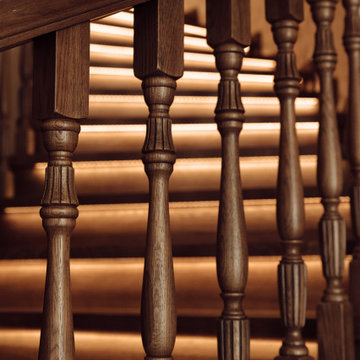
Отделка лестницы деревом выполнена по бетонному основанию, который уже предоставил заказчик. Обшивали цельноламельным дубом экстра класса в загородном доме коттеджного поселка Новые Вёшки. Убранство дома оформлено в классическом стиле, поэтому и лестница также в строгом классическом стиле.
Сложность этого проекта заключается в исходной форме лестницы, она идет по дуге, поэтому мы называем её "Радиальная" или "Полувинтовая". Да, все ступени одинаковые, равной длины и ширины. Дубовые ступени 1200х300х40 мм с автоматической подсветкой снизу, чтобы ночью случайно не споткнуться. Основная сложность отразилась на поручне, он гнутый. Гнутье поручня выполняется по специальной технологии склейки, и по времени занимает от нескольких недель, так как все делается главным мастером вручную на нашем производстве.
Вы очень удивитесь, когда увидите вживую, что на поручне не видно ни одного стыка, как будто он выполнен из цельного куска дерева. Цвет ступеней, балясин и поручней подобран 1 в 1 в цвет пола и встроенной мебели заказчика. Также лестница покрыта двумя слоями итальянского лака Sayerlack, который защищает от влаги, царапин и мелких повреждений в ходе эксплуатации, а также он противоскользящий
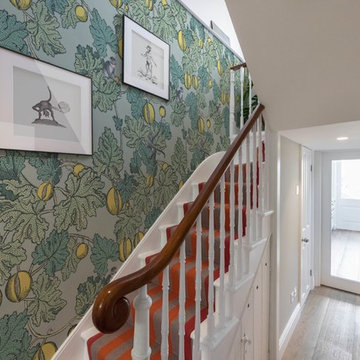
Entrance Hall and Staircase Interior Design Project in Richmond, West London
We were approached by a couple who had seen our work and were keen for us to mastermind their project for them. They had lived in this house in Richmond, West London for a number of years so when the time came to embark upon an interior design project, they wanted to get all their ducks in a row first. We spent many hours together, brainstorming ideas and formulating a tight interior design brief prior to hitting the drawing board.
Reimagining the interior of an old building comes pretty easily when you’re working with a gorgeous property like this. The proportions of the windows and doors were deserving of emphasis. The layouts lent themselves so well to virtually any style of interior design. For this reason we love working on period houses.
It was quickly decided that we would extend the house at the rear to accommodate the new kitchen-diner. The Shaker-style kitchen was made bespoke by a specialist joiner, and hand painted in Farrow & Ball eggshell. We had three brightly coloured glass pendants made bespoke by Curiousa & Curiousa, which provide an elegant wash of light over the island.
The initial brief for this project came through very clearly in our brainstorming sessions. As we expected, we were all very much in harmony when it came to the design style and general aesthetic of the interiors.
In the entrance hall, staircases and landings for example, we wanted to create an immediate ‘wow factor’. To get this effect, we specified our signature ‘in-your-face’ Roger Oates stair runners! A quirky wallpaper by Cole & Son and some statement plants pull together the scheme nicely.
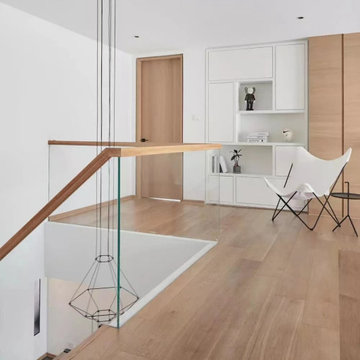
Zigzag stair is a popular stair design in New York.
Zigzag cut with a modern look.
Inspiration for a mid-sized modern wood l-shaped staircase in New York with wood risers, glass railing and panelled walls.
Inspiration for a mid-sized modern wood l-shaped staircase in New York with wood risers, glass railing and panelled walls.
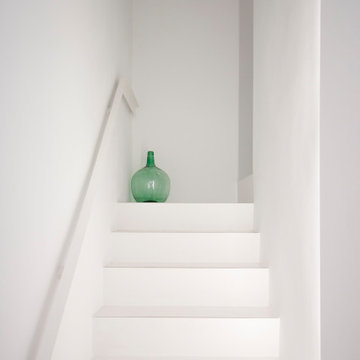
Las escaleras originales, de cerámica y madera lacada se encontraban en tan mal estado que se tuvieron que hacer nuevamente: una oportunidad para introducir piezas cerámicas con canto a bisel y juntas mínimas. Junto a esto, una barandillas realizada con un perfil en L recorre escalera y descansillo en un paseo donde el protagonista es el color blanco.
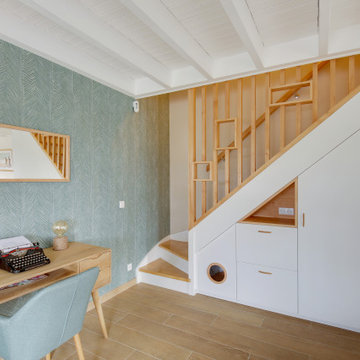
This is an example of a mid-sized scandinavian wood l-shaped staircase in Bordeaux with painted wood risers, wood railing and wallpaper.
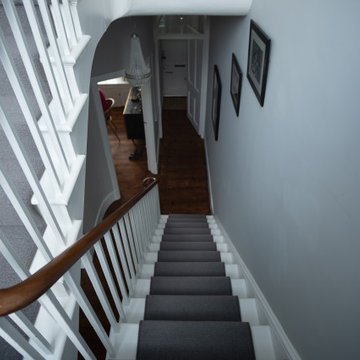
Staircase of a whole-house renovation in Tunbridge Wells.
Large contemporary carpeted u-shaped staircase in Kent with wood railing and wallpaper.
Large contemporary carpeted u-shaped staircase in Kent with wood railing and wallpaper.
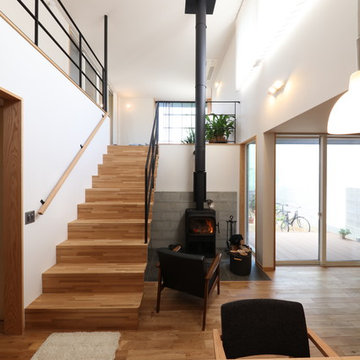
暮らしの中に溶け込む美しい佇まいの薪ストーブ。開放感のある大きな吹き抜けには、幅120cmのワイドな階段を設けました。アイアンと無垢材で温かみのある印象です。
Design ideas for a mid-sized scandinavian wood straight staircase in Other with wood risers, wood railing and wallpaper.
Design ideas for a mid-sized scandinavian wood straight staircase in Other with wood risers, wood railing and wallpaper.
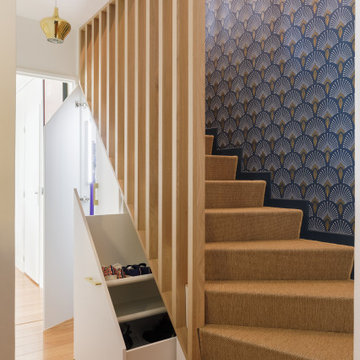
Des rangements ont été imbriqués sous l'escalier pour ranger les chaussures et les produits ménagers et aspirateurs.
Le revêtement souple mais très résistant redonne du confort et de la prestance à cet escalier.
Un papier peint a été choisi, accordé aux choix des meubles sur mesure de la partie couloir et de nouveaux éclairage posés.
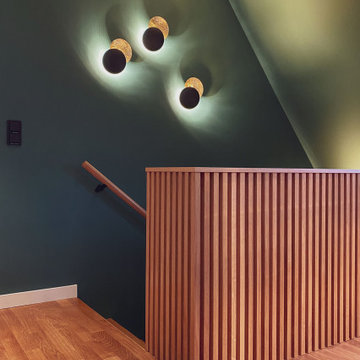
Mid-sized contemporary wood curved staircase in Dusseldorf with wood risers, wood railing and wallpaper.
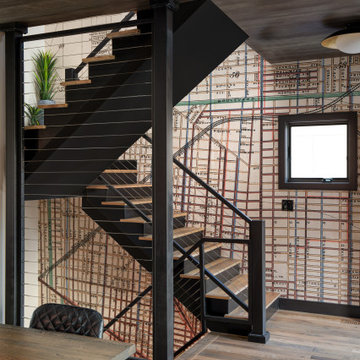
Inspiration for a contemporary wood l-shaped staircase in Detroit with open risers, metal railing and wallpaper.
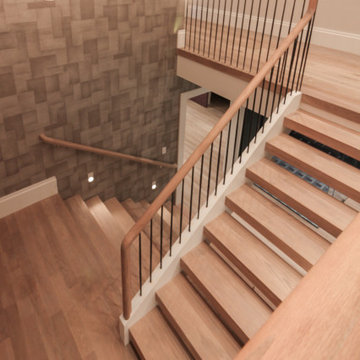
This versatile staircase doubles as seating, allowing home owners and guests to congregate by a modern wine cellar and bar. Oak steps with high risers were incorporated by the architect into this beautiful stair to one side of the thoroughfare; a riser-less staircase above allows natural lighting to create a fabulous focal point. CSC © 1976-2020 Century Stair Company. All rights reserved.
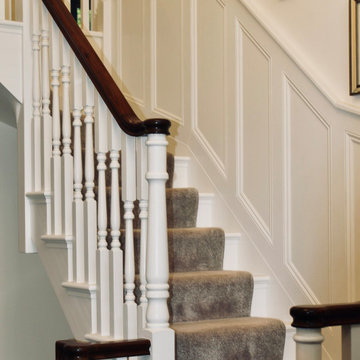
This is an example of a mid-sized traditional carpeted u-shaped staircase in Essex with carpet risers, mixed railing and panelled walls.
Staircase Design Ideas with Wallpaper and Panelled Walls
3
